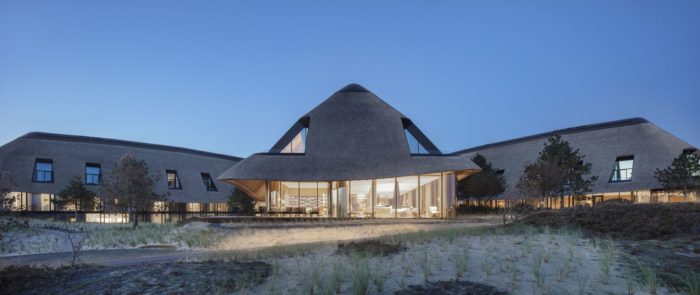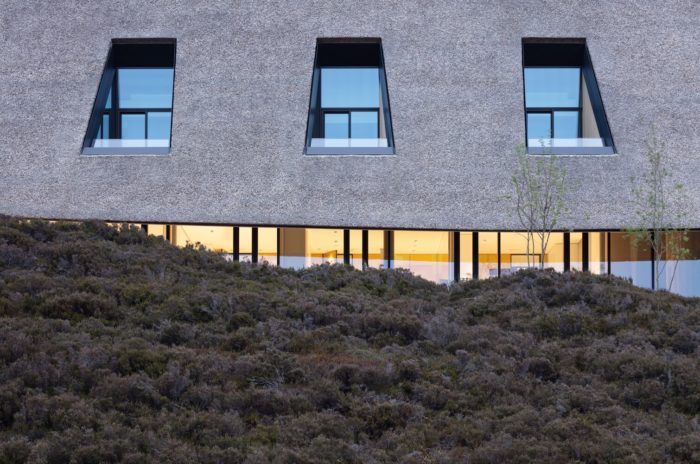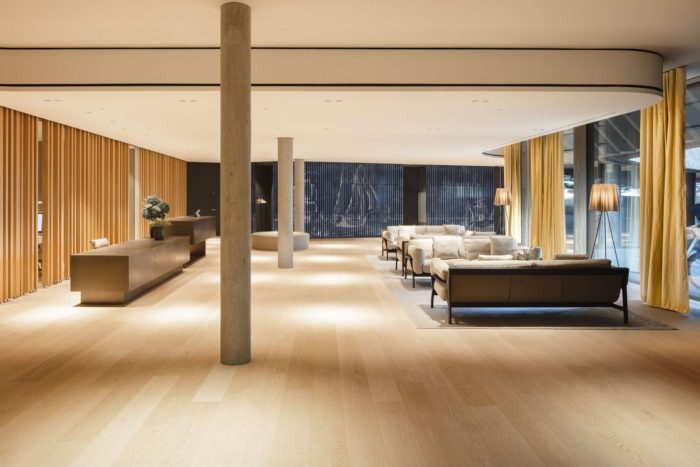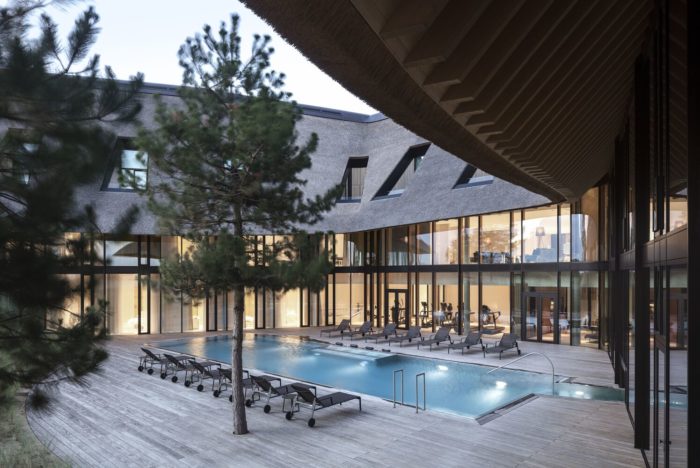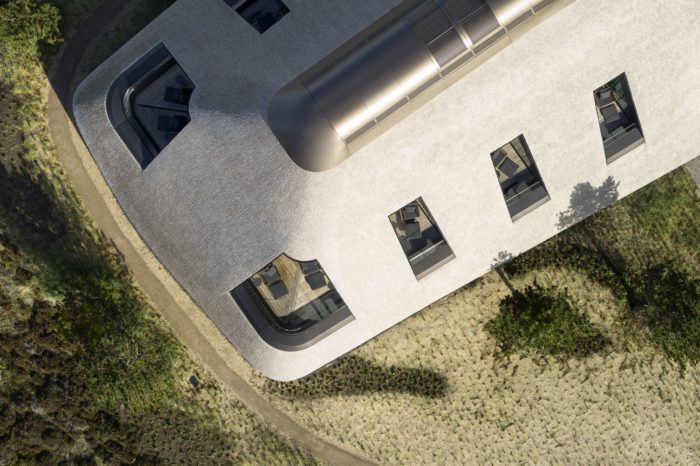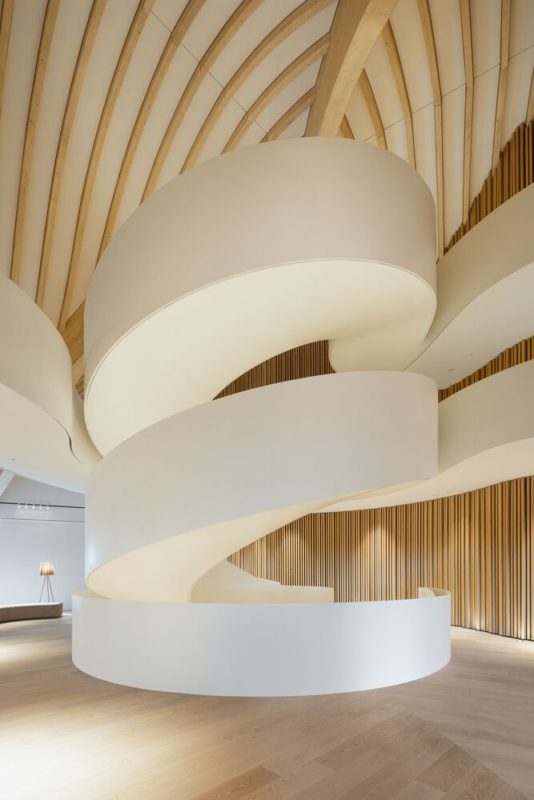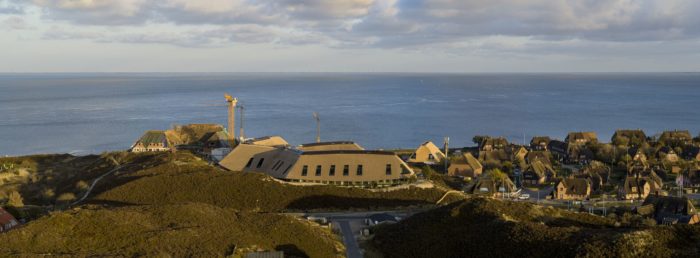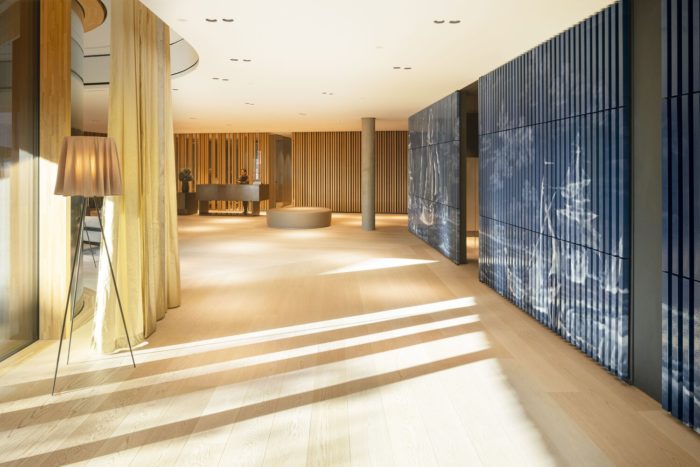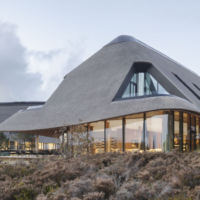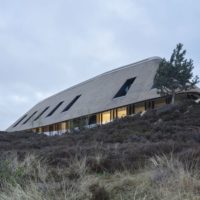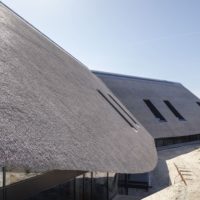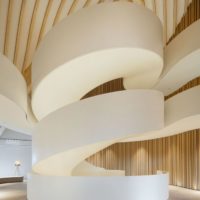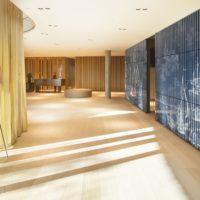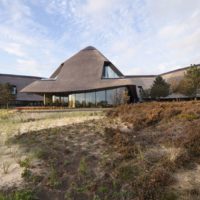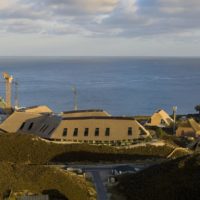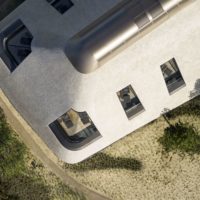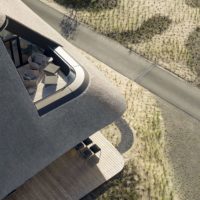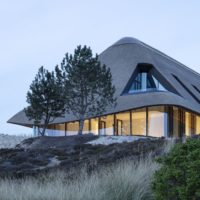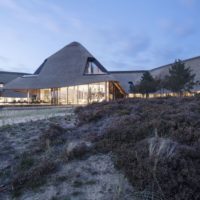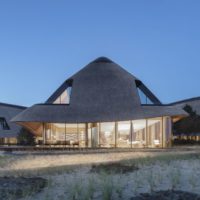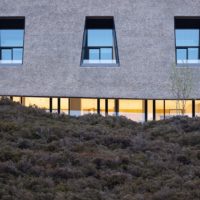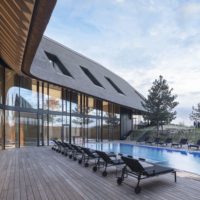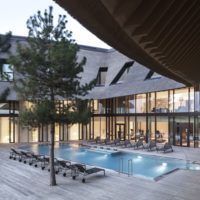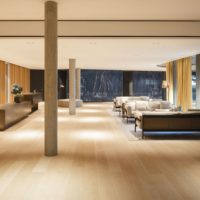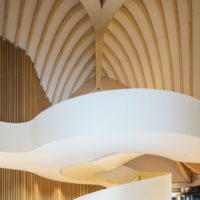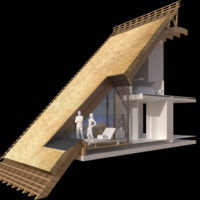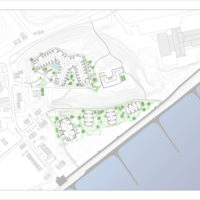The Lanserhof Sylt Health Resort, designed by Ingenhoven associates, is a magnificent example of harmony between architecture and nature, with a keen focus on ecological preservation. Embracing the architects’ supergreen© philosophy, the Lanserhof Sylt Health Resort beautifully integrates contemporary elements with the captivating dune landscape, ensuring maximum comfort and environmental excellence. Christoph Ingenhoven, the visionary behind the project, emphasizes that their approach is a modern response to the past, truly becoming one with the ever-changing dunes of Sylt.
Lanserhof Sylt Health Resort’s Design Concept
In line with their philosophy, the team at Ingenhoven crafted buildings that embrace the essence of nature, stripped down to the essentials, defining luxury for the present era. The Lanserhof Sylt Health Resort’s stunning design draws inspiration from the beauty of the dune landscape itself, seamlessly blending with the surroundings.
The military once used the site of the new Lanserhof in the 1930s, and the redevelopment now houses the main building, three beach houses, the diagnostics building, and the historically listed officers’ home. The new buildings captivate from a distance with their remarkable overhanging thatched roofs, boasting Europe’s most extensive thatched roof at an impressive 7,100 square meters.
True to Lanserhof’s medical concept, luxury in design is not about ostentation but rather tranquility and focus. The interiors showcase carefully chosen materials, spacious rooms, and a profound connection between guests and the natural environment. The color palette mirrors the dune landscape, with soothing shades of beige, white, and grey, complemented by wooden floors, large windows, and transparent glass, allowing nature to seep into the living spaces.
The main building, a fusion of three connected parts on the northern side, is designed to minimize its footprint on the landscape. High thermal insulation ensures a reduced energy demand, in line with the resort’s commitment to sustainability. The upper floors house 55 guest rooms, while the ground floor boasts a medical spa, clinic, treatment rooms, reception area, and a delightful restaurant. Beneath it lies a basement offering state-of-the-art fitness facilities, including a climbing wall, spa, and indoor and outdoor saltwater pools.
Drawing inspiration from traditional Frisian houses with low-pitched thatched roofs and modest façade areas, the Lanserhof Sylt Health Resort presents a modern interpretation of the architectural style. The innovative design features a raised structure, allowing for all-around glazing on the ground floor, creating a seamless connection between the interior and the dunes outside. Gently curving ridges and eaves mirror the soft lines of the thatched roof, harmoniously blending with the undulating landscape.
Inside, a striking staircase crafted from steel and oak takes center stage, effortlessly connecting all building levels. Guests can traverse from reception to their rooms, each featuring its sheltered outdoor area, through this central spatial element. The roof loggias, skillfully integrated, serve as both windshields and observation points, granting unobstructed views of the mesmerizing sea or the enchanting dunes.
Environmental consciousness is evident in every aspect of the Lanserhof Sylt Health Resort, down to the chosen materials. All components, including insulation materials, varnishes, and paints, undergo rigorous ecological and health testing, ensuring the health and well-being of both visitors and the natural surroundings.
The Lanserhof Sylt Health Resort is a testament to the successful alliance between contemporary architecture and the awe-inspiring dune landscape. Ingenhoven associates have masterfully created a space where luxury is redefined, embracing nature’s essence while prioritizing ecological responsibility. This remarkable health resort exemplifies a modern ode to nature, inviting guests to experience serenity and wellness in harmony with the ever-moving dunes of Sylt.
Project Info:
- Architects: Ingenhoven associates
- Area: 175500 ft²
- Year: 2022
- Photographs: HGEsch
- Energy Concept: Drees & Sommer
- Landscape Architecture: ingenhoven associates, ENEA, TGP
- Lighting Design: Tropp Lighting Design
- Design Team: Christoph Ingenhoven, Moritz Krogmann, Anette Büsing, Andreas Crynen, KarMin Shim, Juan Pereg, Mina Rostamiyanmoghadam, Philipp Neumann, Florian Jung, Kiara Helk
- Structural Engineering: Werner Sobek
- Façade Planning: Werner Sobek
- Building Technology: Drees & Sommer
- City: Nordfriesland
- Country: Germany
- © HGEsch
- © HGEsch
- © HGEsch
- © HGEsch
- © HGEsch
- © HGEsch
- © HGEsch
- © HGEsch
- © HGEsch
- © HGEsch
- © HGEsch
- © HGEsch
- © HGEsch
- © HGEsch
- © HGEsch
- © HGEsch
- © HGEsch
- Model. © Ingenhoven associates
- Site Plan. © Ingenhoven associates


