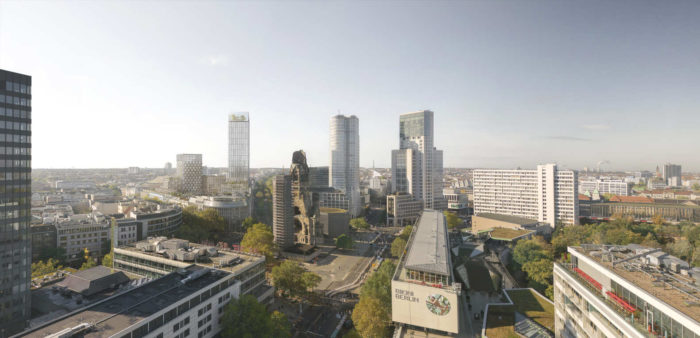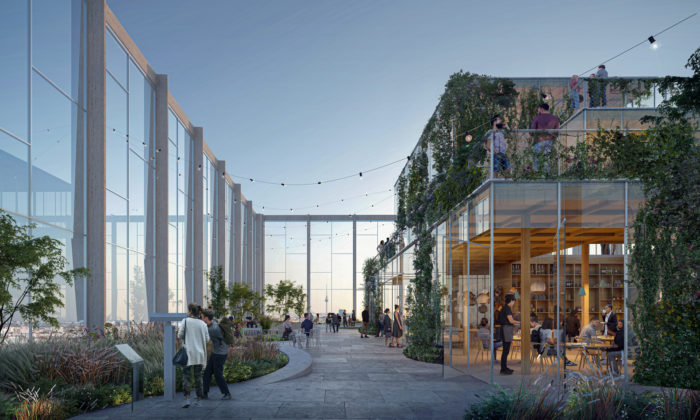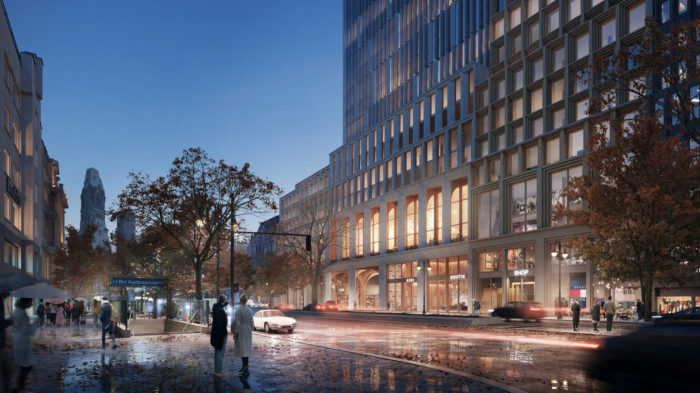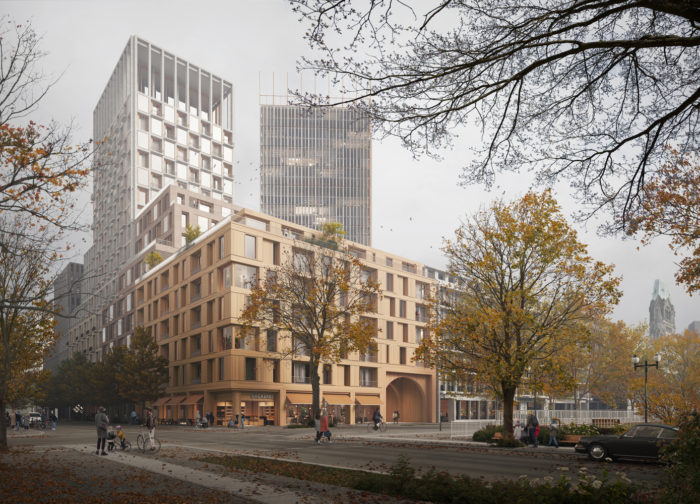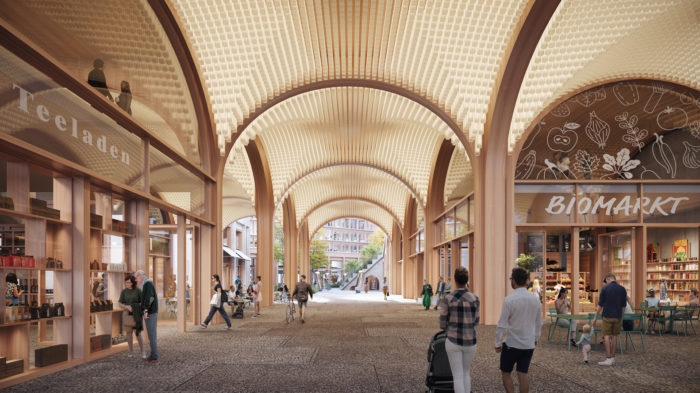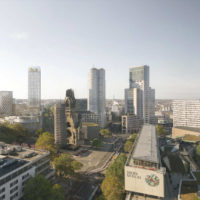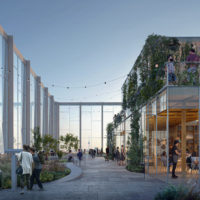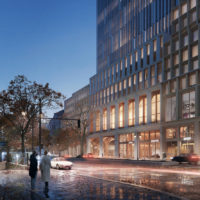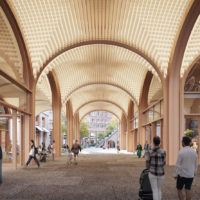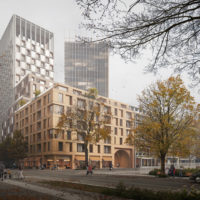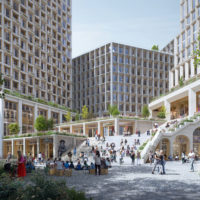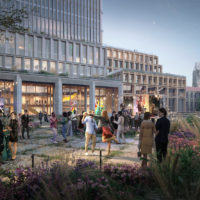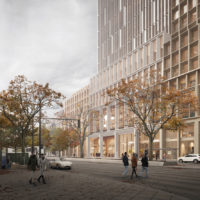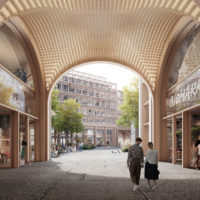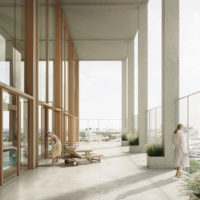Located in the western region of Berlin, the new Kurfürstendamm 231 multipurpose urban development designed by Henning Larsen was awarded first place in a global contest. Cobe, David Chipperfield, and Mäckler Architekten were all in the running for the prize. The winning design plan for Kurfürstendamm 231 revolves around a massive urban plaza that serves as a public gathering space for the surrounding community. The courtyard is defined by nine structures, including the current Agrippina House, which will be renovated as part of the project.
The New Kurfürstendamm 231
The plan emphasizes exhibition areas and locations for cultural activities, hoping to foster cultural interactions and social interaction. You’ll find restaurants, galleries, and shops on the ground floor. In the surrounding neighborhoods, you’ll find conveniences like a kindergarten that build off the impression of a dynamic and dynamic community. The improved connection between Ku’damm and the project area allows more accessible entry into the lower level.
The new Kurfürstendamm 231 also entails maintaining and renovating the current structure. A new timber building with its front toward the courtyard will add to the historic Agrippina House. The structure will also be linked to the other apartment complexes to blend into the neighborhood better. The planned renovation includes a cultural scene, and the building’s inside will house social and entrepreneurial areas.
Greenery is utilized, materials are reused, and lumber is used in the building process to reduce Kurfürstendamm 231’s ecological impact. The ensemble’s projected biotope area factor is 0.4, which conforms to the DGNB recommendations for highly populated urban regions. The various appearance of the façades, the incorporated external spaces, and the extensive amenity package all speak to the block’s multipurpose nature.
A new 134-meter-tall skyscraper, intended to become an iconic structure along Kurfürstendamm 231, rounds out the ensemble. Another tall building along Augsburger Strasse marks the beginning of the Charlottenburg/Wilmersdorf neighborhood.
According to Louis Becker, Henning Larsen’s global design principal, “Developing a transparent infrastructure for thriving urbanization requires widespread participation. To be gracious to the city, we must find a middle ground between erasing Charlottenburg’s heritage and destroying the DNA of the legendary Ku’damm. The nine individual structures that make up the plan are representative of the aesthetic variety for which Berlin is famed, and the public courtyard in the project’s center is its crowning glory. This is the area for which Ku’lturhof will be remembered.”
On a similar note, Henning Larsen, in collaboration with Australian firm Architectus and international experts Arup, was recently chosen to redesign Australia’s Canberra Theater Centre. The winning bid also calls for restoring the Courtyard Studio, Canberra Theater, and The Playhouse, alongside constructing a brand-new theater complex. An exhibition at Berlin’s Aedes Architecture Forum showcased the efforts and tactics used by the renowned firm to shape the next generation through the structures they are building and the studies they are undertaking.
- © Bloom
- © Aesthetica
- © Vivid
- © Vivid
- © Vivid
- © Aesthetica
- © Vivid
- © Vivid
- © Vivid
- © Vivid


