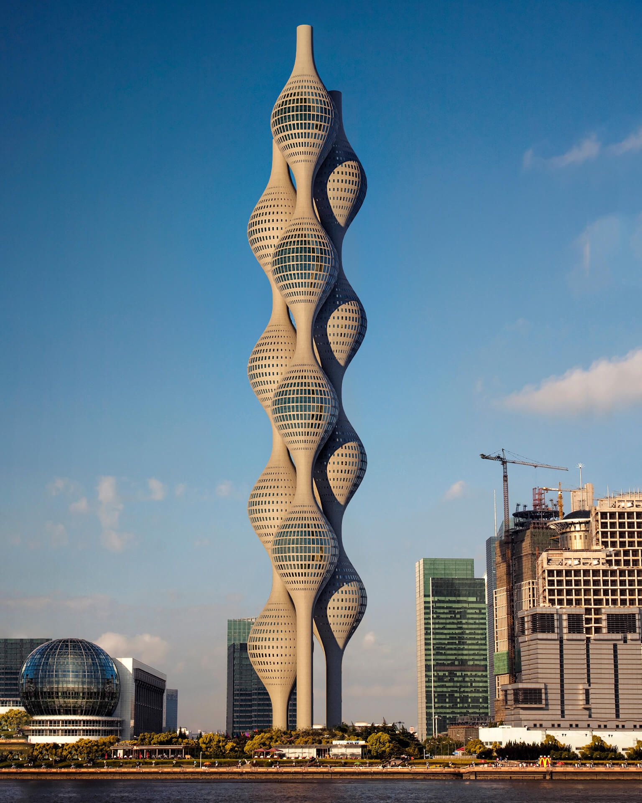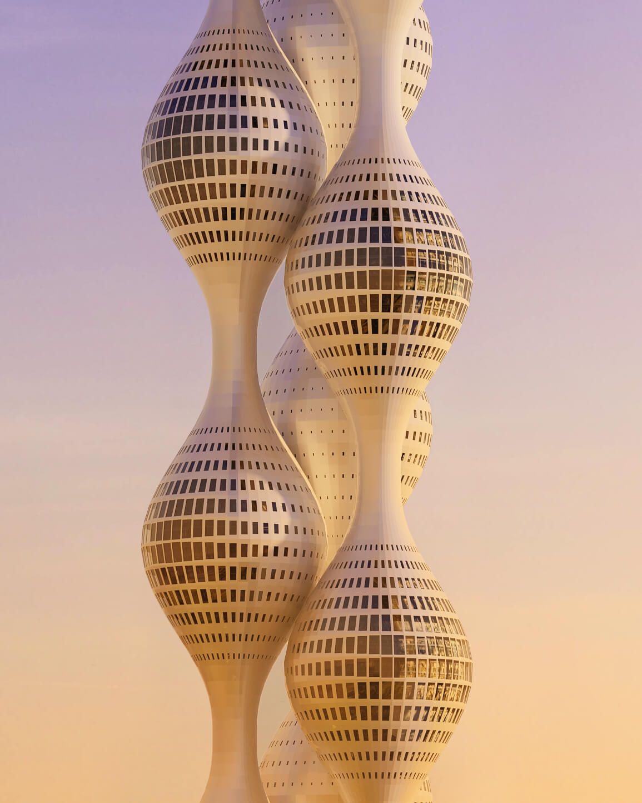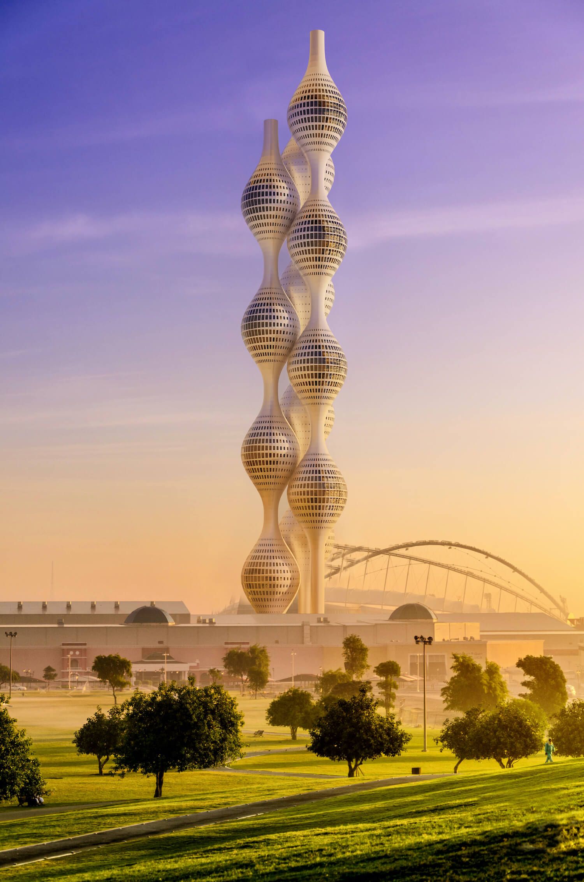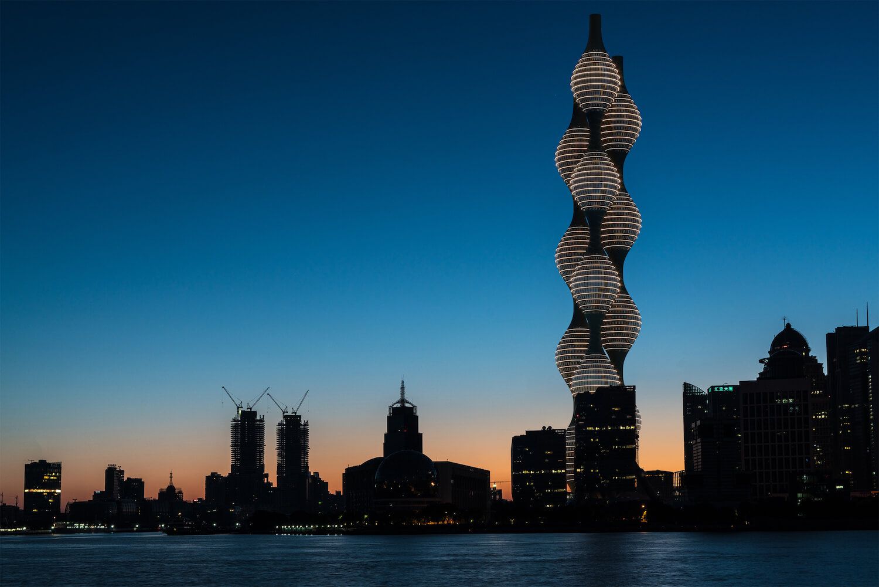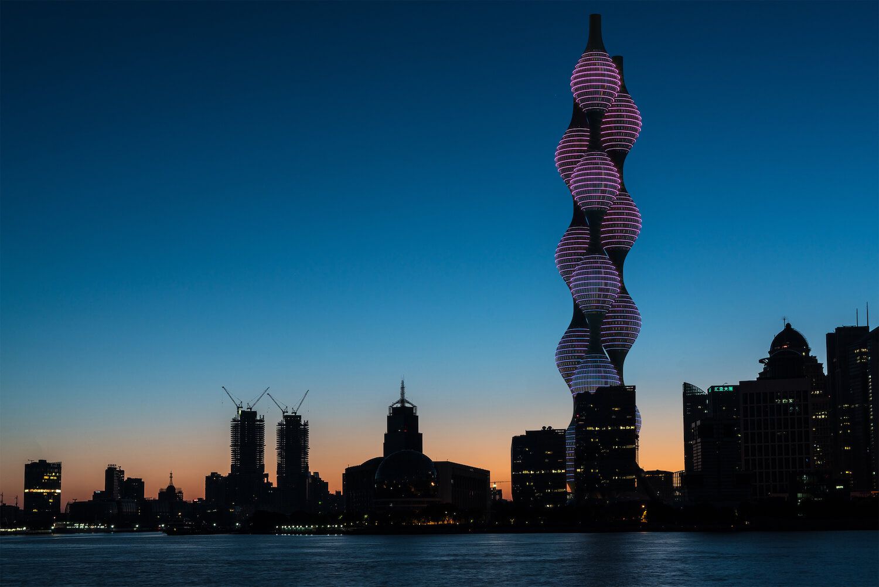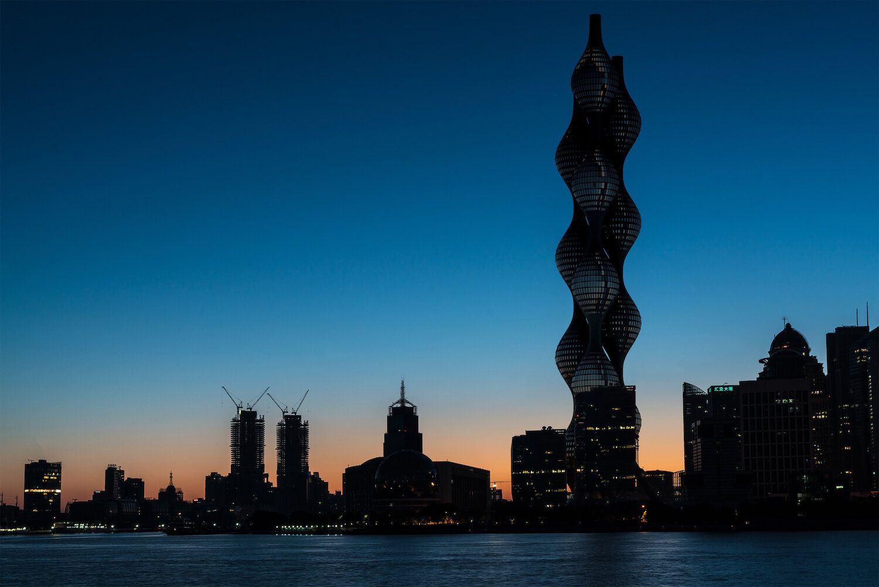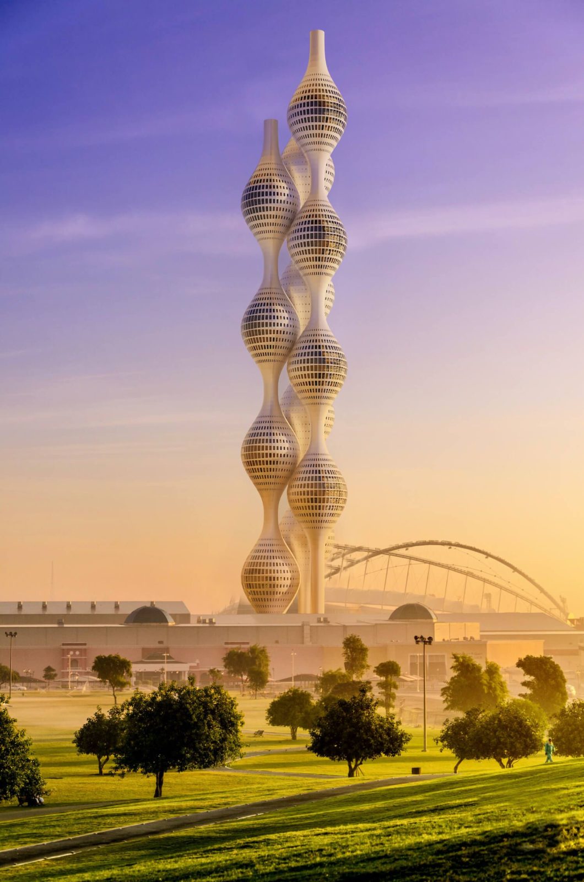Istanbul Based Hayri Atak Architectural Design Studio (Haads) revealed rendered images for Ternary Tower, an undulating three-piece tower in Shanghai, China.
In a city known for its unique skyscrapers, the 400 meters high tower comprises 3 separate blocks that are designed to complement each other and look integrated, hence add a smooth, transitional image in the world’s third-largest city.
Hayri Atak Wants to Create a Skyscraper with a Unique Experience
View this post on Instagram
The openings of the rising parts of the Ternary Tower appear to change sizes in a rhythmic pattern. With their design, Haads aims to create a one-of-a-kind user experience, whether for the inhabitants of the tower or for its neighbors and passers-by who will enjoy a “very striking silhouette at the city scale”.
To achieve the desired form and shape of the structure, the tower will feature a reinforced concrete core surrounded by steel consoles. According to the architects, it is important that the three separate towers are assembled at the same time during construction to make sure the towers are integrated.
More on Skyscrapers Around the World
Construction on SHoP Architects’ 9 DeKalb Avenue is continuing to approach its status as the tallest building in Brooklyn’s skyline and New York’s first supertall structure that is not in Manhattan, and MAD Architects has revealed its proposal for “The Star”; an office tower inspired by nature located in Los Angeles, California.
Moreover, Skidmore, Owings, & Merrill (SOM) and Brookfield Properties’ long-awaited Manhattan West project is finally open to the public. The project comprises six mixed-use buildings in the heart of New York City’s Far West Side. SOM has also revealed plans for a mixed-use 55-story tower on a vacant site in Canary Wharf District with 624 flats for rent and a separate glass pavilion building at its base with shops, co-working, and leisure space.
In London, as well, Herzog & de Meuron has revealed images of its first residential tower in the UK. ‘One Park Drive is located in London’s Canary Wharf area and the tower is near completion it has just recently started welcoming its first residents. One Park Drive is part of larger residential development action in Canary Wharf––offering a unique experience in a waterside vivid urban hub.
While in Greece, award-winning Foster + Partners has unveiled plans for ‘Marina Tower’ to take place on the site of Athens’ former international airport and is planned to be the first green skyscraper in Greece and the tallest building at a height of 200 meters above sea level. Marina Tower will house 200 apartments spread across 45 floors; all dual-aspect to provide uninterrupted views of Athen’s coastline and its abundant daylight and ventilation.
On the downside, The New York visitor attraction Vessel, designed by Heatherwick Studios, closes again after a teenager killed themself jumping from the 16-story attraction. This is the Vessel’s fourth suicide case in two years since it was completed in 2019.
Ternary Tower Project Info
