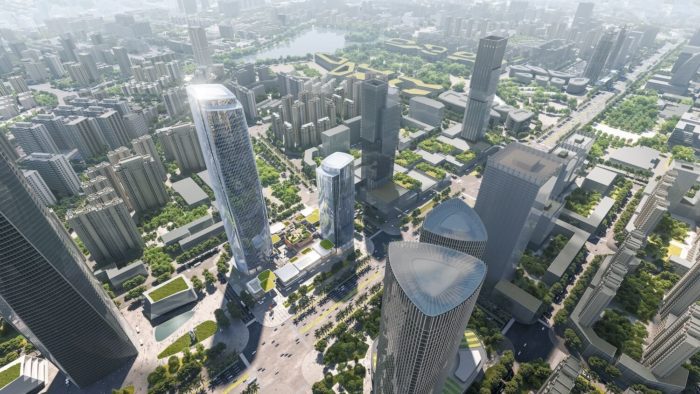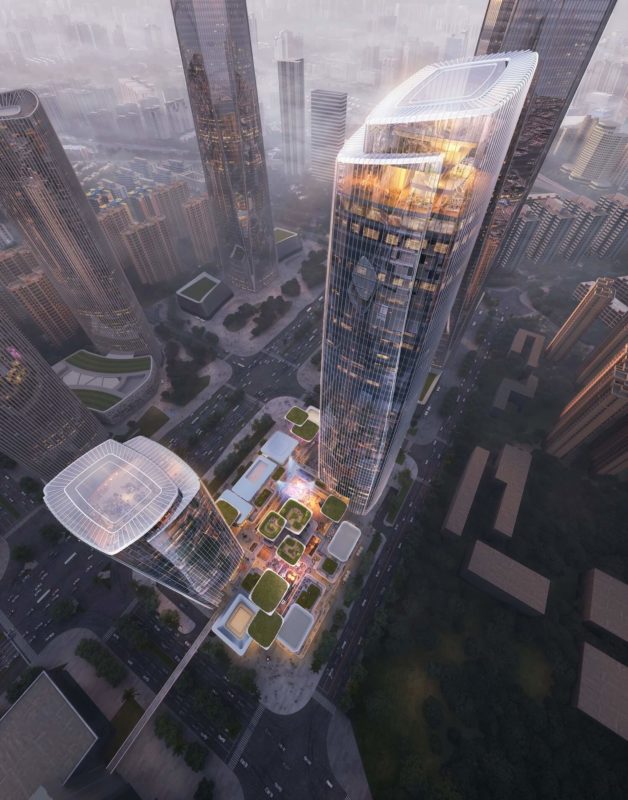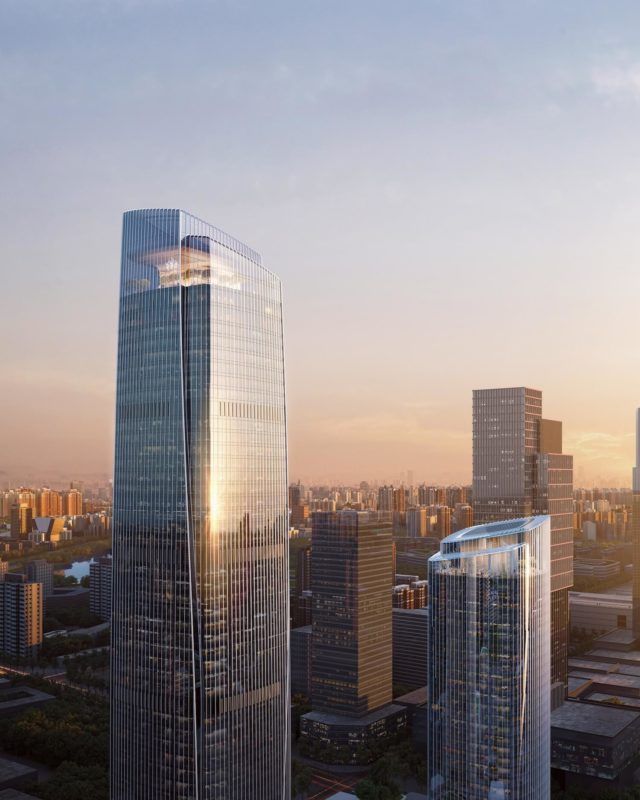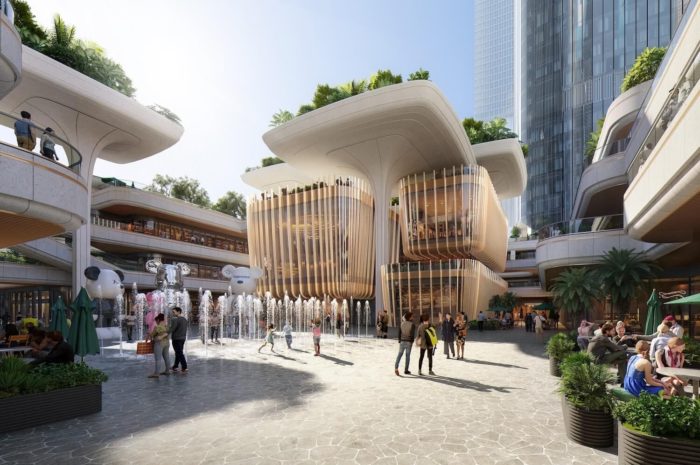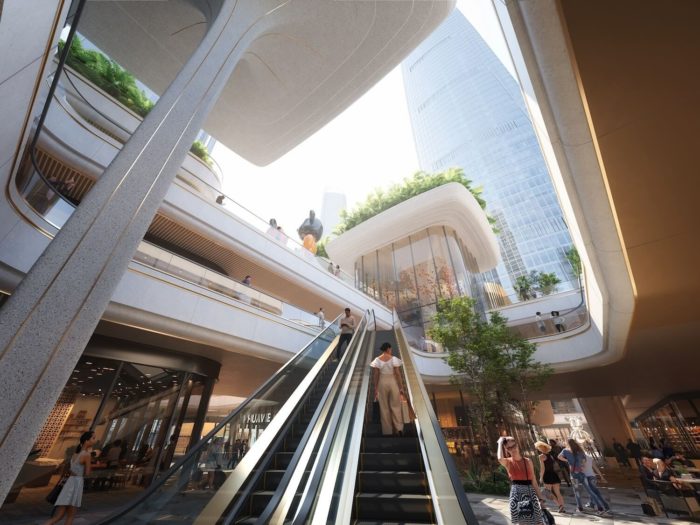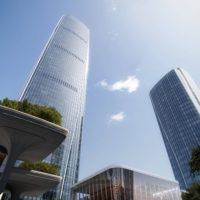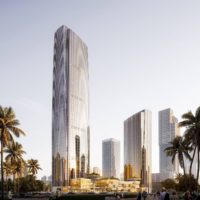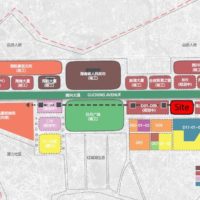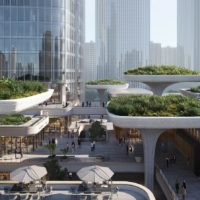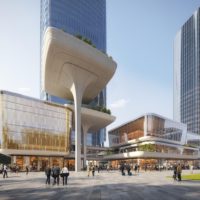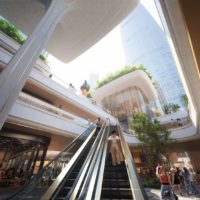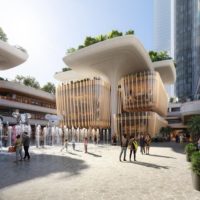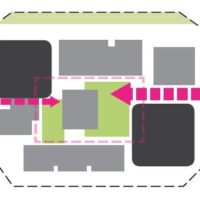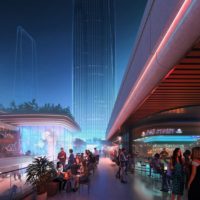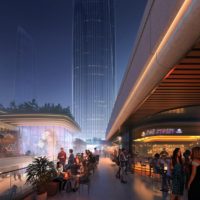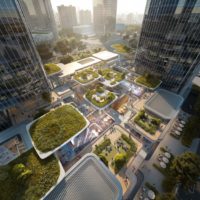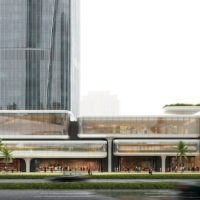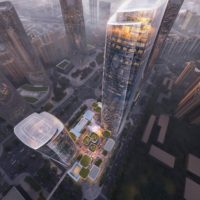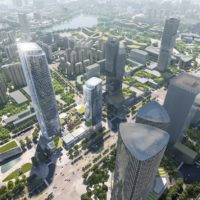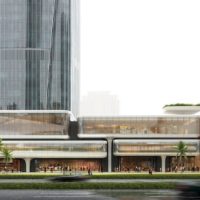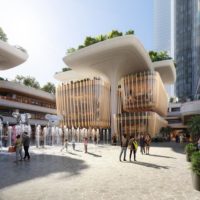The Dayingshan CBD in Haikou is positioned as the future entrance to the city and is expected to drive its growth. Aedas Global Design Principal Kevin Wang and his team have won the concept design competition for Haikou HNA Center Plot D10 Retail Street, aiming to establish an exciting new retail destination in this internationally renowned tourist location.
Situated at the heart of the city and benefiting from excellent transportation connections, the project integrates seamlessly with the city’s skyline, contributing to a cohesive urban interface and a vibrant public space in Haikou’s central area. Kevin Wang explains, “The design showcases the building’s distinctiveness and harmoniously blends with the surrounding urban environment.
Haikou HNA Center’s Design Concept
The design of the project reimagines the retail space and circulation, emphasizing a strong connection with the city surroundings. By enhancing the appearance of the retail and office facades, the complex achieves a more contemporary and appealing look. The design incorporates piazzas and iconic canopies to link different levels of retail spaces and create a well-connected circulation system, providing a multi-layered shopping experience.
The retail street within the project incorporates two open courtyards, where anchor shops are positioned alongside two office towers situated diagonally at the corners. The ground and underground levels establish connections between different plots, as well as terraces on the second and third floors, facilitating smooth and comprehensive circulation among all the shops. The third-floor retail street serves as a public realm that operates 24/7, offering spaces for socializing through two piazzas. The larger piazza provides ample outdoor space for dining, social gatherings, and commercial events, regardless of the weather conditions. The smaller sunken piazza connects corridors and adds vibrancy to the multi-layered environment, showcasing distinct Haikou elements.
The retail street delivers a unique shopping and entertainment experience while also serving as a shelter and a public gathering space for social interaction. The presence of large umbrella-shaped canopies ensures comprehensive shading, allowing visitors to enjoy the outdoor area regardless of the weather. Some canopies are interconnected and adorned with greenery, creating an inviting pathway towards the sky corridor. These distinctive canopies serve as an iconic entrance to the retail street, providing a picturesque spot for visitors to capture photos.
The office tower features rounded façade edges that optimize the view and contribute to a sleek architectural form, incorporating ventilated curtain walls. The lower level of the tower is designed with flexible programming layouts, seamlessly blending with the retail space. The rooftop communal lobby at the crown offers unobstructed views for visitors to enjoy.
Kevin Wang explains, “The design of this project will establish a new retail landmark in Haikou, enhancing the spatial experience within the existing plot.”
Project Info
Project: Haikou Guoxing Avenue Plot D10 Retail Street Concept Design
Location: Haikou, China
Client: Haihang Real Estate Holding (Group) Co., Ltd.
Design and Project Architect (retail podium), Façade Designer (office tower): Aedas
Gross Floor Area: 267,000 sq m
Completion Year: 2025
Design Director: Kevin Wang, Global Design Principal
- ©Aedas
- ©Aedas
- ©Aedas
- ©Aedas
- ©Aedas
- ©Aedas
- ©Aedas
- ©Aedas
- ©Aedas
- ©Aedas
- ©Aedas
- ©Aedas
- ©Aedas
- ©Aedas
- ©Aedas


