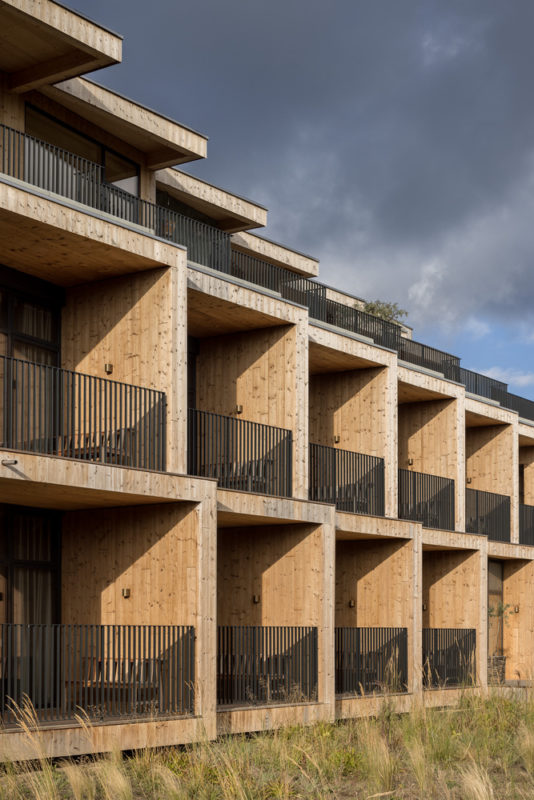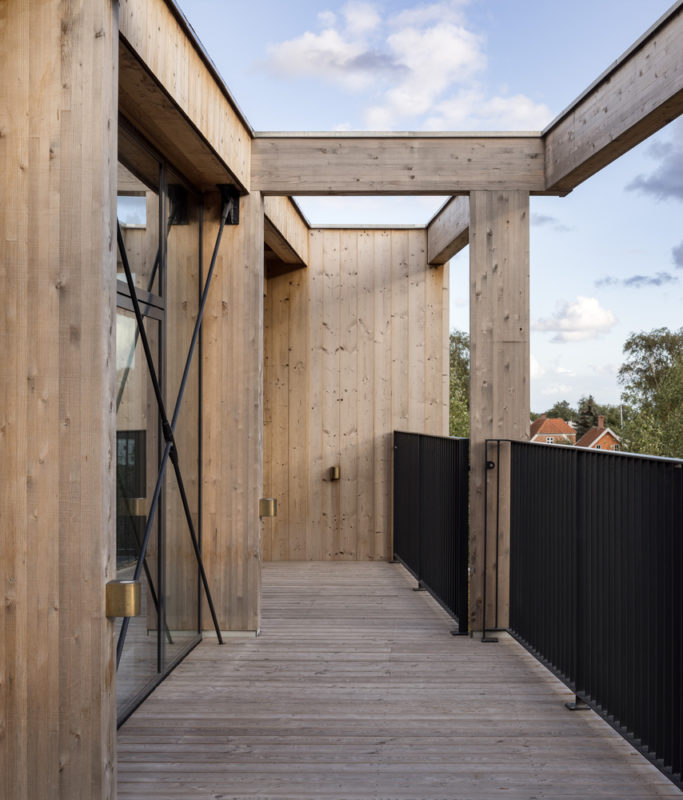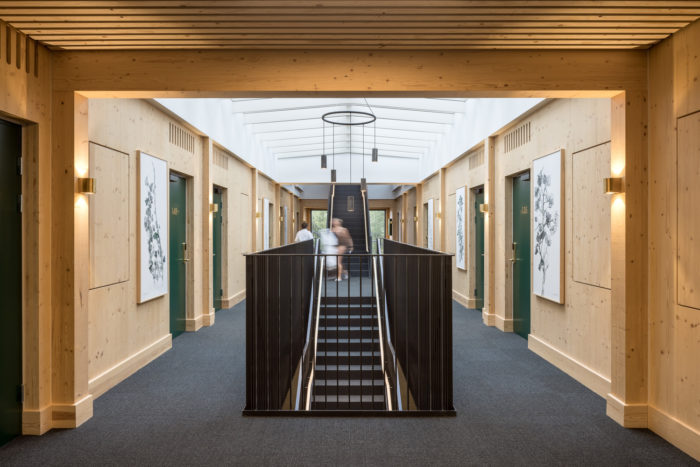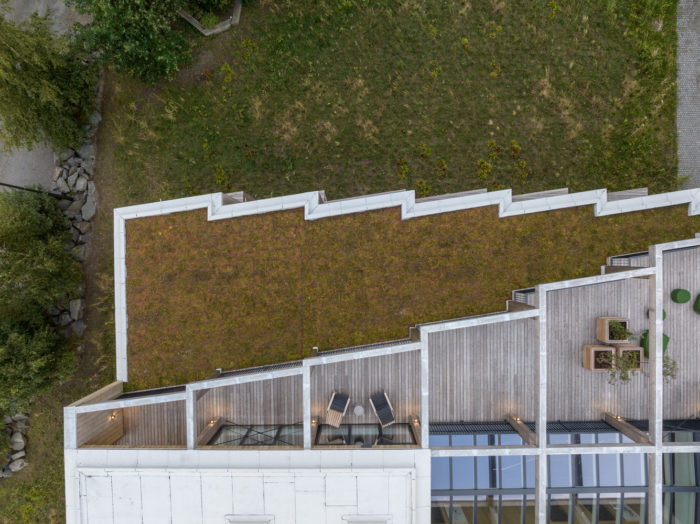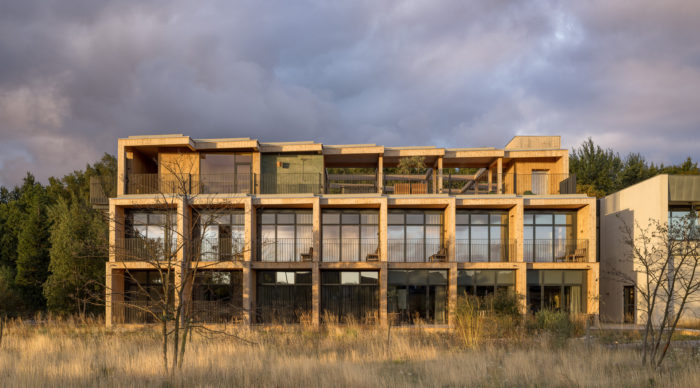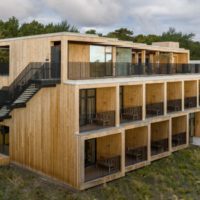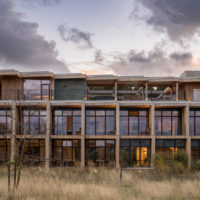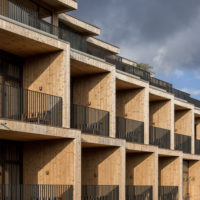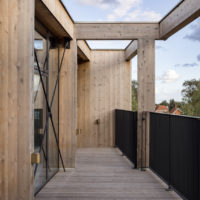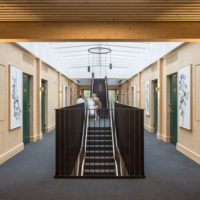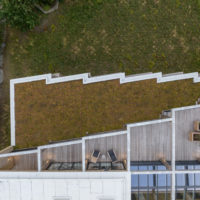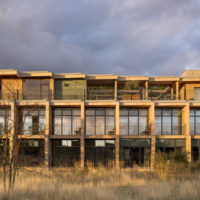Green Solution House 2.0, in the village of Rnne on the Island of Bornholm, is the first full-timber hotel in Denmark. The hotel’s design is based on strict ecological guidelines in materials, building, and efficiency and was designed in a joint effort between 3XN and GXN.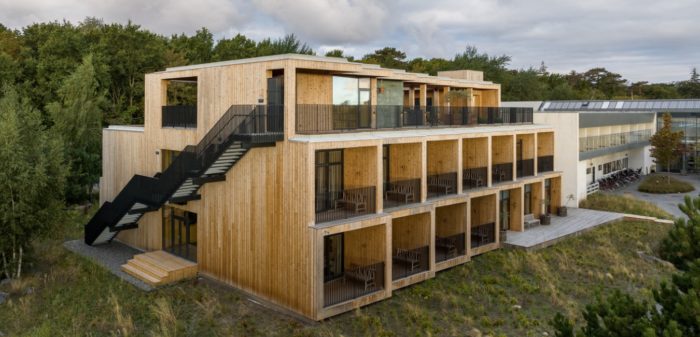
Green Solution House 2.0’s Design Concept
The Green Solution House 2.0’s framework, covering, and insulation are all timber. It is selected partly for its superior ecological ranking and capacity to sequester carbon. The inviting warmth of the timber cladding is the first indication that the plan displays and embraces the meticulously selected components throughout the structure.
The walls and floors are made from massive prefabricated cross-laminated timber (CLT) panels constructed in a factory and only require minimal on-site assembly. This technique provides precision in manufacturing while cutting down on building time, money, and waste.
Cradle-to-Cradle principles informed Green Solution House 2.0’s design process. Using the automated production method’s precision and repeatability is possible to incorporate custom solutions at a fraction of the price of conventional building techniques. The CLT panels have exquisite air circulation vents as an example of the value of a comprehensive conception and the interaction between design, production, and efficiency.
Because of the uniformity of the apartment’s layout, the designers could accurately estimate the size and number of leftover scraps of material, saving them from the landfill and putting them to use in the hotel’s one-of-a-kind furnishings. The hotel’s dedication to including eco-friendly features in its design is reflected in the structure.
There is an ongoing interplay between the inside and outside thanks to the raw CLT panels, which are in keeping with the spirit of genuine material treatments. Abundant daylight is brought into the building’s interior via extensive skylights and correctly oriented windows, providing airflow and eliminating the need for cooling systems by forging a close link to the outside.
The spa and rooftop terrace offers a tranquil escape for visitors, with views of the surrounding forest. Here, timber finishes and tiles made from repurposed glass from indigenous sources combine to create an aesthetic that reflects the structure’s commitment to ecological friendliness. The Green Solution House 2.0 is an example of material inventiveness, proving that sustainable alternatives may deliver the same or better aesthetic functionality and durability as virgin material at a substantially lower environmental impact.
In 2022, Green Solution House 2.0 won the top prize in Denmark’s Årets Byggeri (‘Building of the Year’) competition. It is the unwavering expansion of the Green Solution House, another 2015 Årets Byggeri winner by 3XN/GXN.
Project Info:
- Area: 1035 m²
- Year: 2021
-
Photographs: Adam Mørk
-
General Engineering: ABC
-
3 Xn Senior Partner, Founder: Kim Herforth Nielsen
-
3 Xn Senior Partner: Audun Opdal
-
Gxn Partner, Parter In Charge: Lasse Lind
-
Project Lead: Aleksander Guldager Kongshaug, Torsten Wang, Louise Villumsen, Giacomo Piazzo
-
Contractor Structures: CLT Denmark
-
Contractor Groundwork, Facades, Joinery: PLE
-
Fire Engineering: Safedesign
-
City: Rønne
-
Country: Denmark
- © Adam Mørk
- © Adam Mørk
- © Adam Mørk
- © Adam Mørk
- © Adam Mørk
- © Adam Mørk


