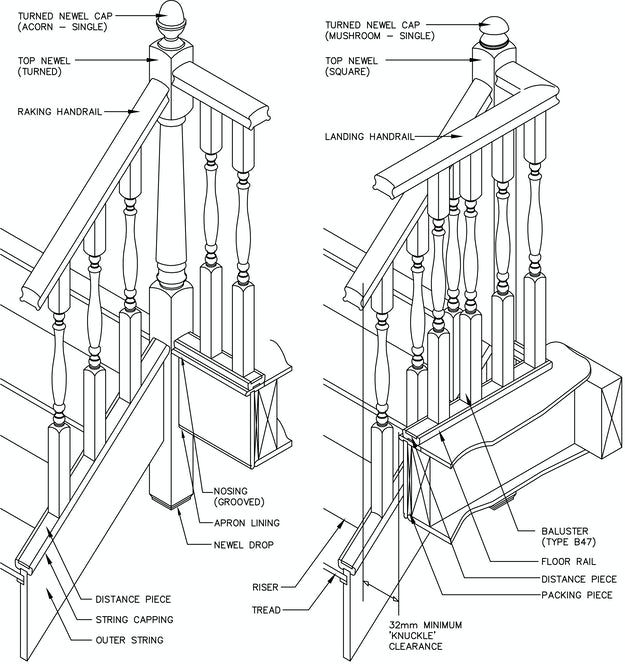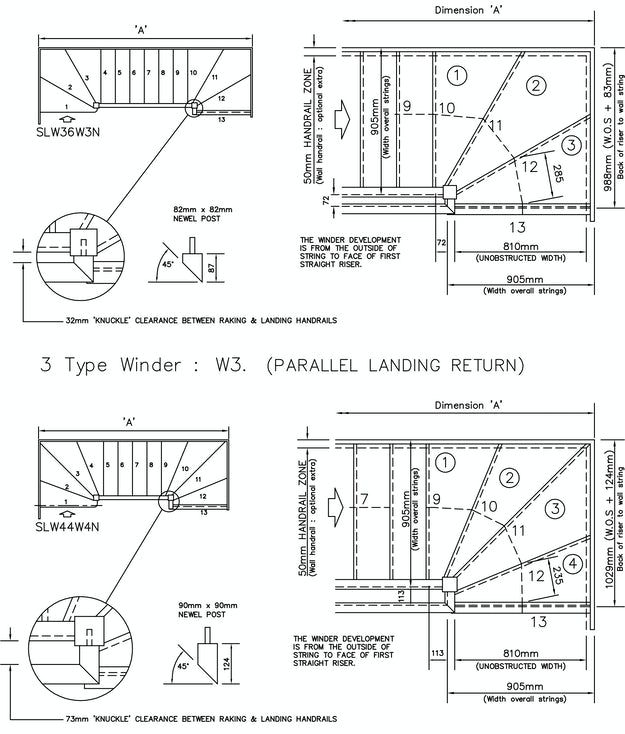Designing stairs is no easy task for an architect, as it requires accurate measurements and careful calculations. There are different types of staircases and each of them is used in different contexts. Moreover, The design of a staircase must comply with strict building codes and stair details in order to ensure safety and climbing comfort. As tall steps are hard to climb and shallow steps are uncomfortable and risky, the slightest error in design can result in hazardous consequences.

Building small-scale domestic staircases can be additionally tricky because of limited budgets and contextual constraints. This why architects like to depend on standard staircases that are acceptable both financially and aesthetically.
JELD-WEN, a British manufacturer of building products for residential architecture is offering architects a golden opportunity in the form of stair CAD blocks to download and use for free. A set of over 30 staircase layouts is available, and the layouts come in both PDF and DWG formats, with complete measurements and annotations. Details of newels, newel caps, handrails, balusters, treads, and risers are also included in the set.
Here is the link to Jeld-Wen’s free downloadable files. Check them and find what you need.






