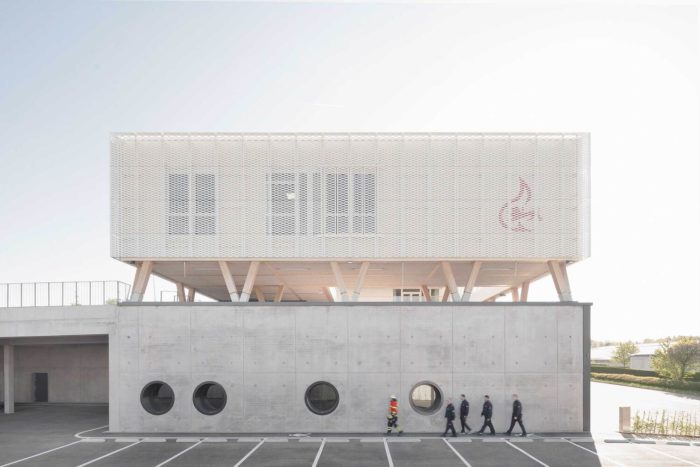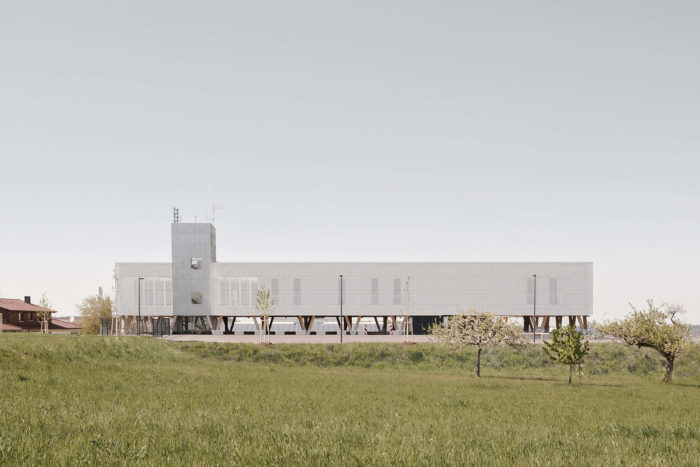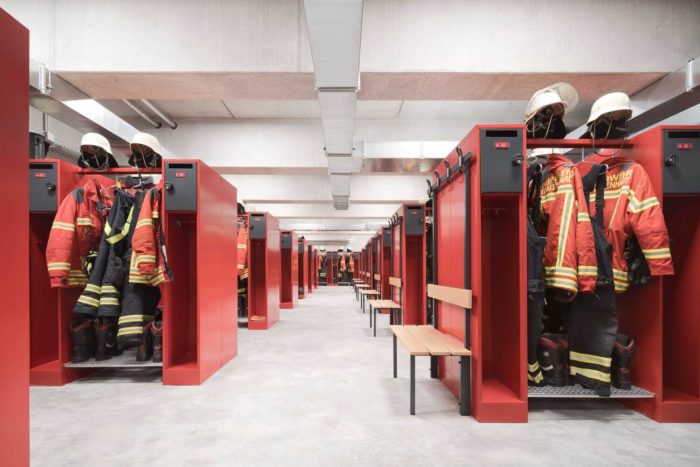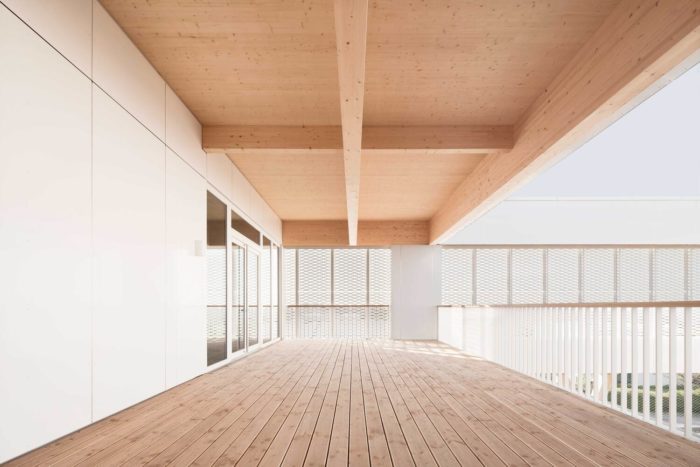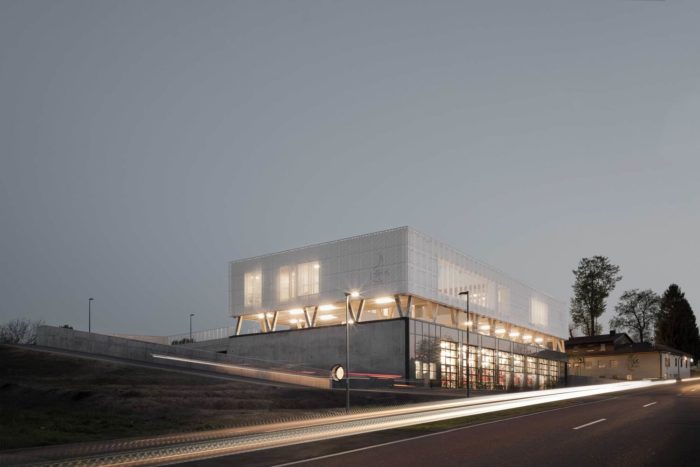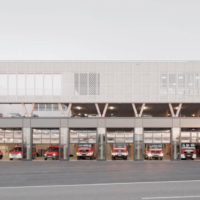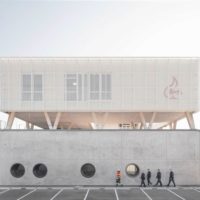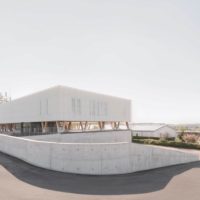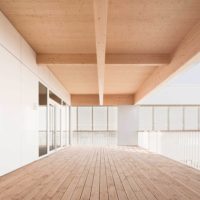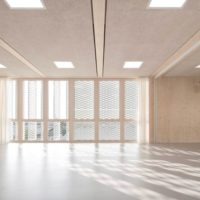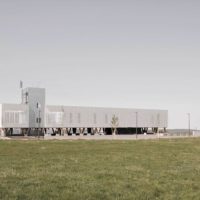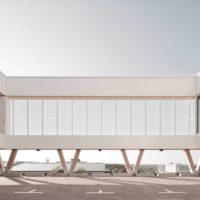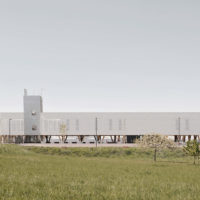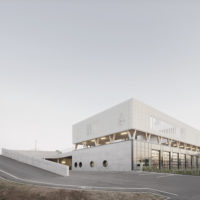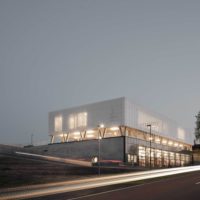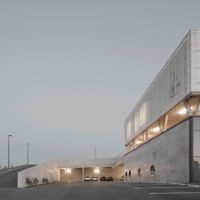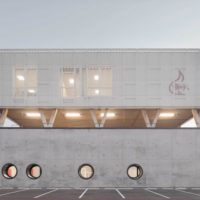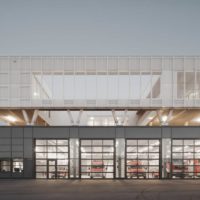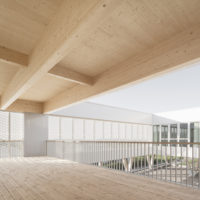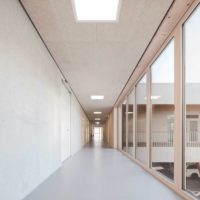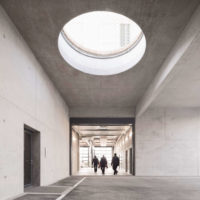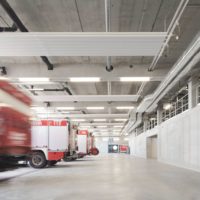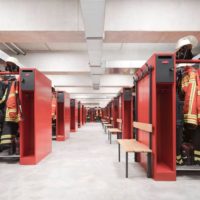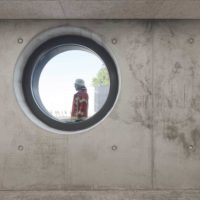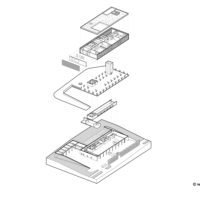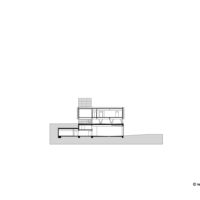Innovative “Fire Station in Straubenhardt” Sets Sustainability Standards
Straubenhardt, Germany – A groundbreaking development in firefighting infrastructure has emerged in Straubenhardt with the inauguration of the state-of-the-art “Fire Station in Straubenhardt.” This new facility unites six previously disparate firefighting units, strategically consolidating them at one central location on Langenalberstraße.
The Fire Station in Straubenhardt’s Design Concept
What sets this fire station apart is its commitment to circular construction and sustainable planning, aligned with the “Cradle to Cradle” principle. The design ingeniously integrates the facility into the natural landscape, minimizing the sealed soil surface and preserving the topography.
The structure features a concrete plinth carved into the slope, with a welcoming north-facing façade. Inside, it houses essential firefighting vehicle garages, operational facilities, storage spaces, and technical areas. An open-air intermediate level, accessible via an external ramp, boasts two atriums and offers breathtaking views of the surrounding landscape, serving as both a parking deck and an event area.
Rising above, a wooden structure enveloped in a white expanded metal façade houses classrooms, offices, and shared spaces. The distinctive stacking of functional zones creates a unique identity, making the fire station a standout landmark.
What’s truly remarkable is the emphasis on sustainability, using recyclable, low-harm materials that can be easily separated and reused. This “Cradle to Cradle” building represents a significant milestone in Germany’s architectural landscape, setting the standard for future developments. The “Fire Station in Straubenhardt” is not just a facility but a symbol of sustainable progress and innovation.
Project Info:
-
Architects: wulf architekten
- Area: 3996 m²
- Year: 2022
-
Photographs: Brigida González
-
Project Management: Franke Baur Ingenieurgesellschaft mbH
-
Construction Management: 2plus Baumanagement GmbH
-
Structural Engineering: F2K Ingenieure GmbH
-
Landscape Design: Ramthun Landschaftsarchitektur
-
Building Physics: Ingenieurgesellschaft Hüttinger
-
Project Leader: Julian Baun
-
Architects: Milena Erdle, Alexander Jerosch-Herold, Daniela Scholz
-
Cradle To Cradle Consultants: EPEA GmbH – Part of Drees & Sommer
-
City: Straubenhardt
-
Country: Germany
- © Brigida González
- © Brigida González
- © Brigida González
- © Brigida González
- © Brigida González
- © Brigida González
- © Brigida González
- © Brigida González
- © Brigida González
- © Brigida González
- © Brigida González
- © Brigida González
- © Brigida González
- © Brigida González
- © Brigida González
- © Brigida González
- © Brigida González
- © Brigida González
- © Brigida González
- Isometric. © wulf architekten
- Section. © wulf architekten


