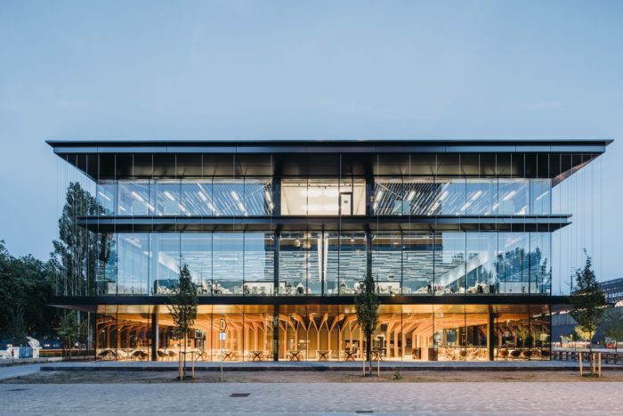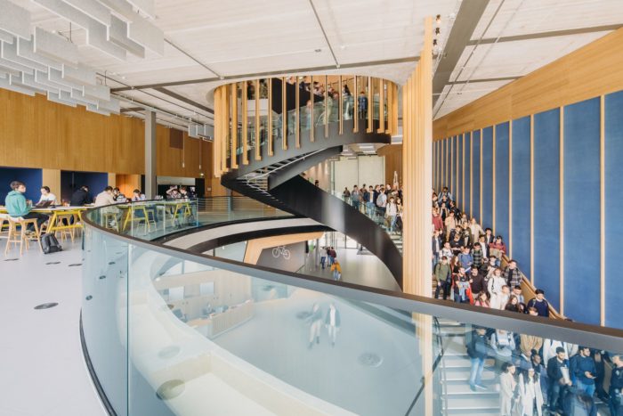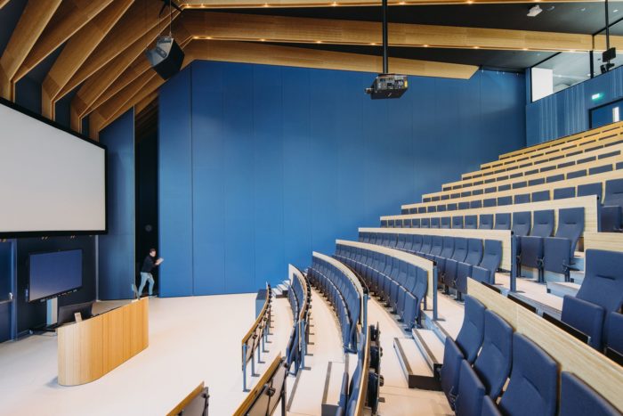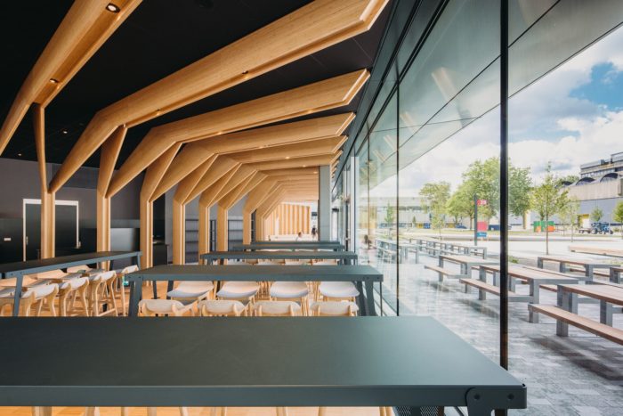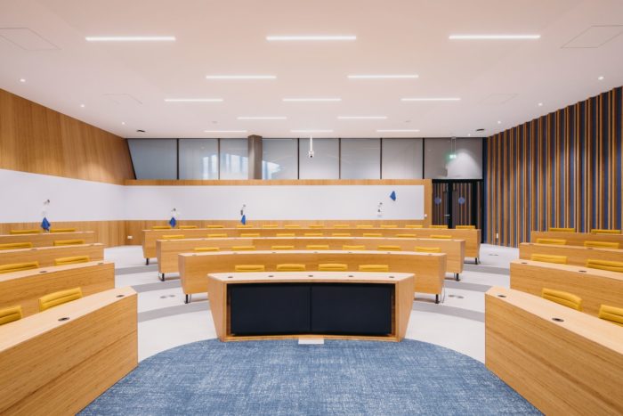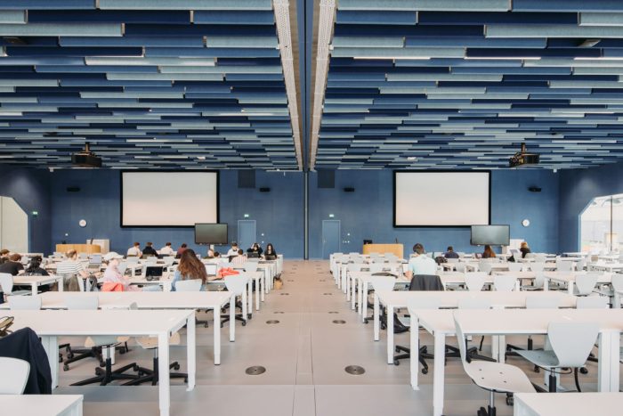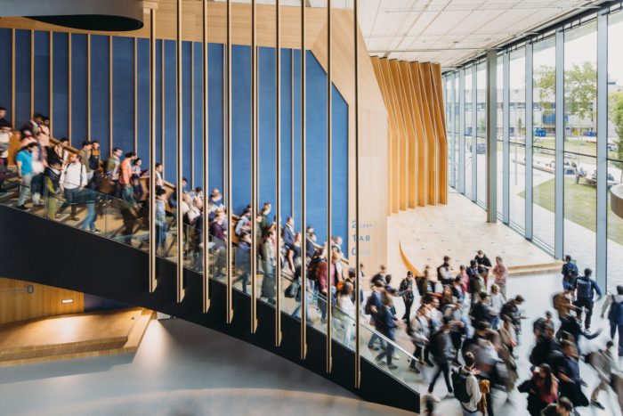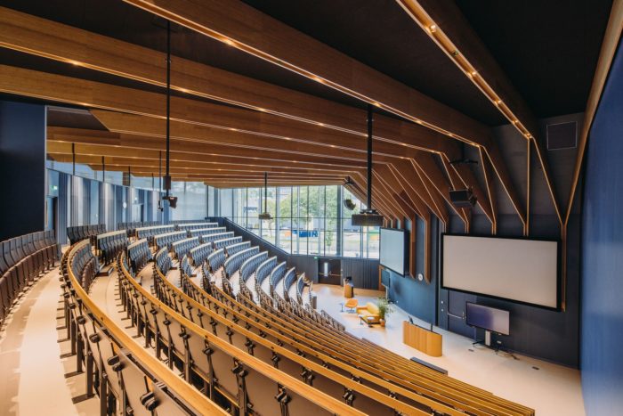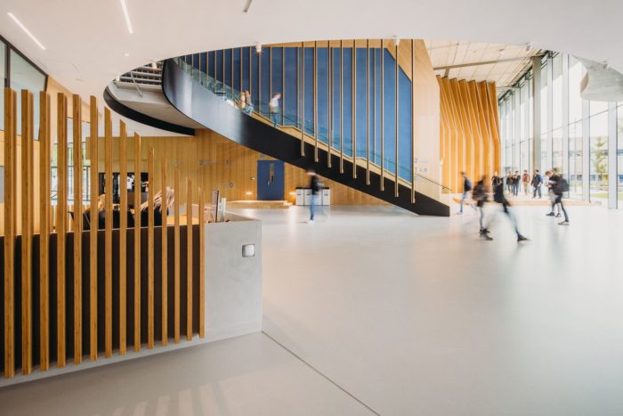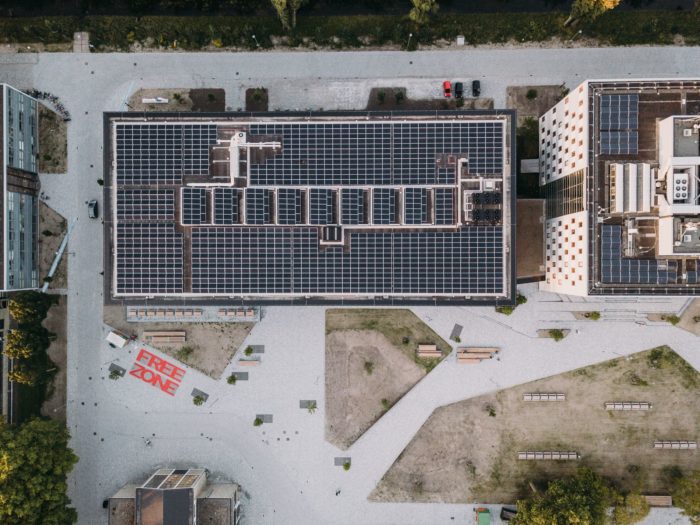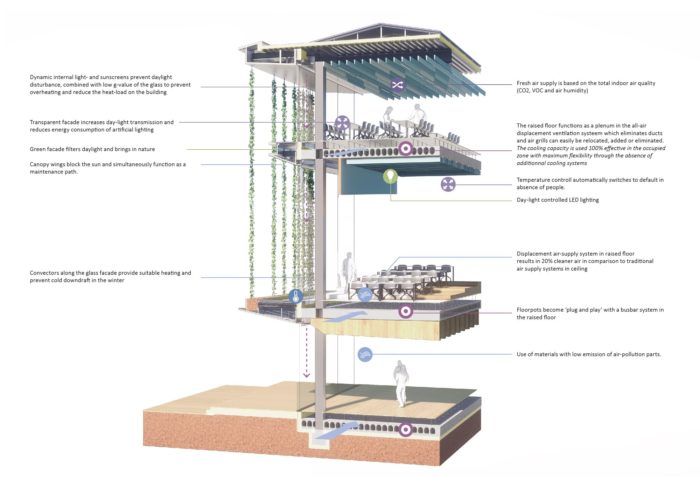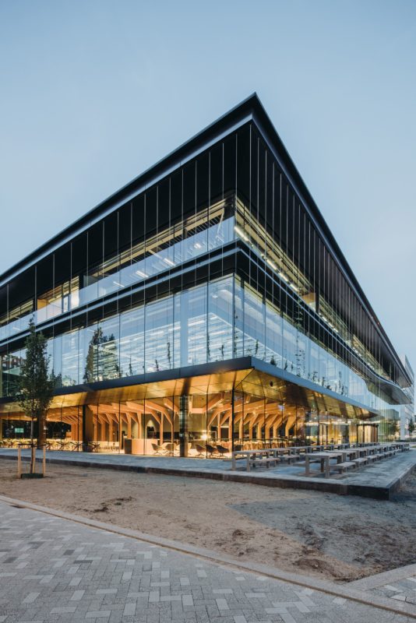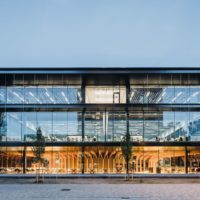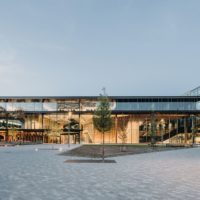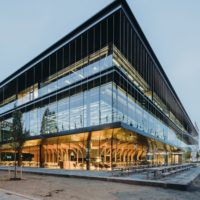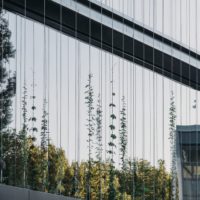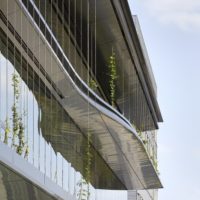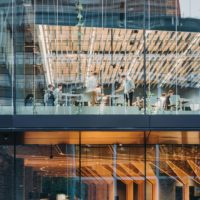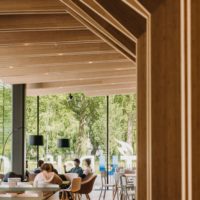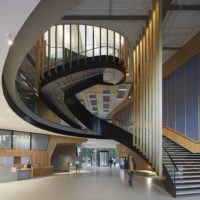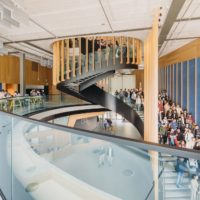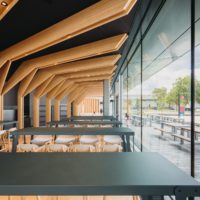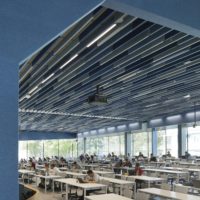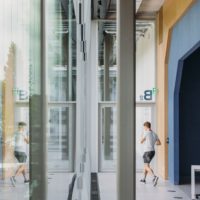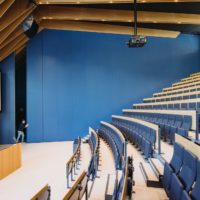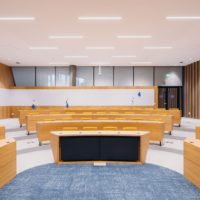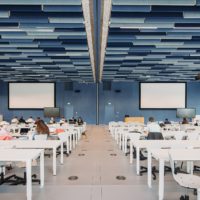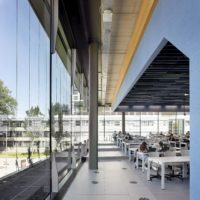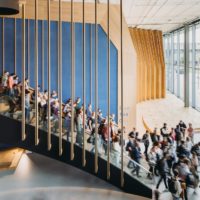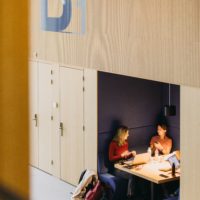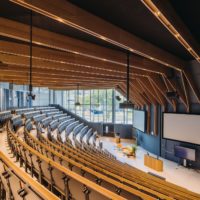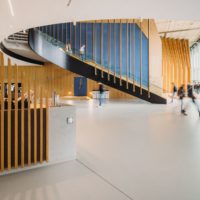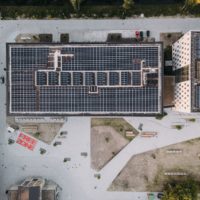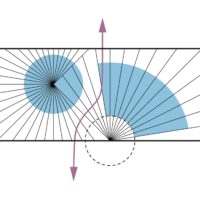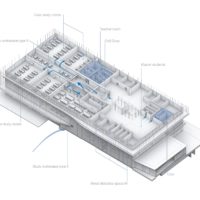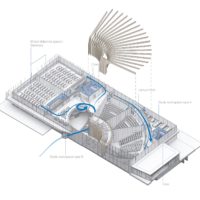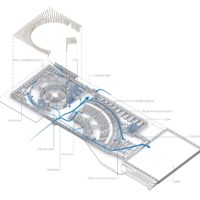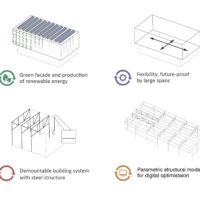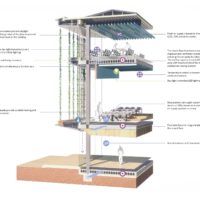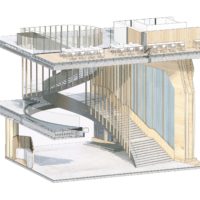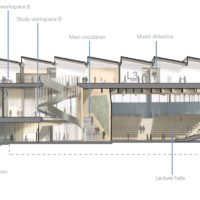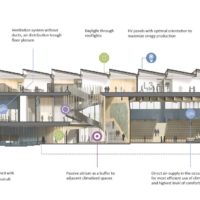Echo stands as an innovative, energy-generating interfaculty building equipped with a diverse range of teaching spaces tailored to accommodate the university’s varied teaching methods and learning preferences. As the pinnacle of sustainability at TU Delft, Echo is crucial in advancing the university’s goal of achieving a fully sustainable campus by 2030.
Echo was conceived through a collaborative effort between UNStudio, Arup, and BBN, primarily focusing on accommodating various educational approaches and user well-being within an energy-generating structure.
This sustainable campus building prioritizes the health of both individuals and the environment. It boasts 1200 solar panels, intelligent systems, robust insulation, and a heat and cold storage system. It ensures that Echo generates surplus energy beyond its daily operational needs, encompassing user-related energy consumption, including electricity for devices, lighting, and catering. Furthermore, approximately 90% of the building’s furniture has been sourced from reused materials, further enhancing its sustainability.
Echo’s Design Concept
Transparency was a fundamental element in shaping Echo’s design. It serves a dual purpose by allowing ample natural light to penetrate the building, contributing to the well-being of its occupants and diminishing the requirement for artificial lighting. Simultaneously, it fosters a visual link to the broader campus and the surrounding natural environment. Consequently, the design circumvents creating a confined, ‘institutional’ atmosphere for users, instead promoting an open and public building character that bridges the gap between the two sides of the campus. The result is a vibrant, inviting, and bright environment that uplifts faculty and students.
Nonetheless, to mitigate heat buildup, it is imperative to control excessive sunlight infiltration. Echo employs a dual approach to avert overheating: a combination of sun protection measures and the utilization of low-solar-penetration glass. Furthermore, deep horizontal aluminum awnings shield against excessive solar heat. These awnings are interlinked by cables, fostering a subtle green facade as climbing plants grow and filter daylight, providing an effective solution to manage heat while maintaining a connection to nature.
Echo prioritizes indoor air quality by implementing a plenum floor above hollow-core slabs. This innovative system introduces fresh air from the floor, eliminating the need for air circulation from above, ensuring a cleaner environment. The flexibility of this system allows for the easy relocation of vents and computer floor installations in case of future room layout changes.
Furthermore, the construction materials used in Echo have been meticulously selected to minimize environmental impact, aligning with circular design principles. The building features large portal constructions with expansive grid sizes, and the columns are situated along the building’s perimeter, creating open, column-free spaces with generous spans. The steel trusses are standardized and designed for disassembly, facilitating reuse in other projects after the building’s lifecycle. The hollow-core slabs are also designed with future reuse in mind, further promoting sustainability and circularity.
An edifice designed to inspire activity and cooperation, Echo represents an educational building with versatile spaces that go beyond traditional learning settings. Its design embraces the modern concept of ‘Everything Anywhere,’ emphasizing the significance of in-between spaces and promoting physical mobility. Echo not only accommodates structured activities but also dedicates space to unstructured time, offering an array of platforms for contemplation, creativity, and interaction.
The interior of Echo radiates a warm and inviting ambiance to greet visitors. It incorporates bamboo ribs strategically, seamlessly becoming an integral design component. The meticulous craftsmanship and texture of bamboo extend throughout the central staircase area, seamlessly connecting study and collaborative spaces into a unified realm of learning, cooperation, and connectivity. This central ‘grand stair’ not only serves as a focal point but also encourages physical mobility throughout the building, ultimately promoting the well-being of students, researchers, and educators.
A forward-thinking campus thrives on activity, which is precisely why Echo goes beyond linking with its surrounding public space; it actively shapes it. The square adjacent to Echo seamlessly extends through the transparent ground floor of the building and seamlessly connects with the street on the opposite side. This transformation effectively converts the ground floor of Echo into a sheltered public plaza and a communal passageway, thereby bridging the gap between the concealed realm of learning and the public eye, making the educational experience both visible and engaging.
Echo features two distinct sculptural volumes, including a spacious 700-person lecture hall and a versatile debate space, strategically guiding the movement of individuals across the sheltered square. The diagonal alignment of these volumes serves a dual purpose, creating two expansive transparent corners. One of these corners accommodates a restaurant with a terrace that faces the D: Dreamhall, while the other offers a generous study area, enhancing the building’s functionality and spatial dynamics.
Designed for future adaptability, Echo offers a diverse range of flexible teaching environments. This 8,844-square-meter building caters to various educational needs, including lectures, tutorials, group projects, project-based teaching, debates, and self-study, accommodating approximately 1,700 students. It achieves this through lecture rooms, classrooms, and study spaces.
Echo features a total of seven teaching rooms, with most of them designed for flexibility in layout. The largest lecture room, located on the ground floor and capable of hosting 700 individuals, can be swiftly partitioned into three distinct rooms within 15 minutes. This dynamic design allows for the concurrent scheduling of multiple lectures or events and maximizes the utility of the space.
A comparable mobile wall system is employed in the mixed didactic space on the first level, facilitating its division into two separate classrooms, each accommodating 144 individuals, as the situation demands. Moreover, the building offers over 300 study spaces to support group collaboration and individual self-study.
The design of the teaching rooms within Echo takes into account the current and anticipated needs of both educators and students. The emphasis lies on medium-sized and large teaching spaces accommodating between 150 and 700 individuals. Beyond these larger rooms, a case-study room has been incorporated, explicitly catering to interactive and motivational teaching approaches, fostering engagement between instructors and students. Additionally, Echo features four level rooms designed for project-based teaching, each having the capacity to host nearly 70 individuals. The second-floor office areas employ a modular wall system, providing flexibility for future layout adjustments. If functional changes are required, these office spaces can be seamlessly transformed into didactic spaces with minimal disruption.
Project Info:
Architects: UNStudio
Area: 8844 m²
Year: 2022
Photographs: Eva Bloem, Hufton+Crow
Manufacturers: MOSO, Aldowa, Ecophon, Feltouch , Forbo, Harryvan, Lindner, Luxaflex, Multiwal, Octatube, Philips, Van Ginkel Groep , Vescom, Wurks
Structural Engineering: Arup
MEP: Arup
Building Physics: Arup
Main Contractor: BAM Bouw en Techniek
Design Team: Ben van Berkel, Arjan Dingsté with Marianthi Tatari, Jaap-Willem Kleijwegt, Ariane Stracke and Piotr Kluszczynski, Thys Schreij, Mitchel Verkuijlen, Bogdan Chipara, Krishna Duddumpudi, Fabio Negozio, Vladislava Parfjonova, Marian Mihaescu, Ajay Saini, Ryan Henriksen, Shangzi Tu, Xinyu Wang
Project Management And Construction Management: Stevens van Dijck
Cost Consultants: BBN
City: Delft
Country: The Netherlands
- © Eva Bloem
- © Eva Bloem
- © Eva Bloem
- © Hufton+Crow
- © Eva Bloem
- © Eva Bloem
- © Eva Bloem
- © Hufton+Crow
- © Eva Bloem
- © Eva Bloem
- © Hufton+Crow
- © Eva Bloem
- © Eva Bloem
- © Eva Bloem
- © Eva Bloem
- © Hufton+Crow
- © Eva Bloem
- © Eva Bloem
- © Eva Bloem
- © Eva Bloem
- © Eva Bloem
- UNStudio
- UNStudio
- UNStudio
- UNStudio
- UNStudio
- UNStudio
- UNStudio
- UNStudio
- UNStudio


