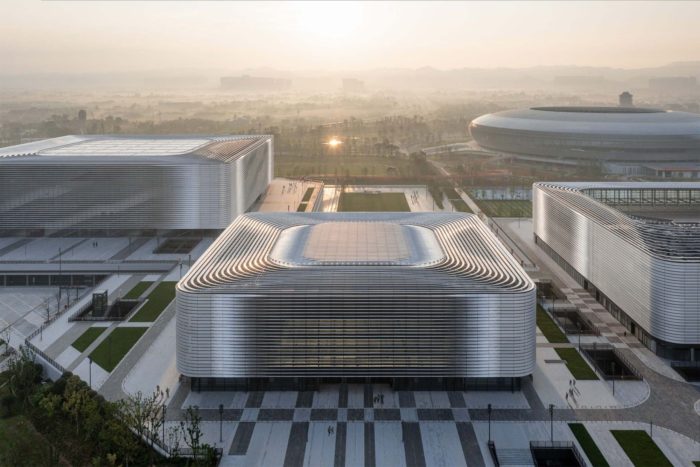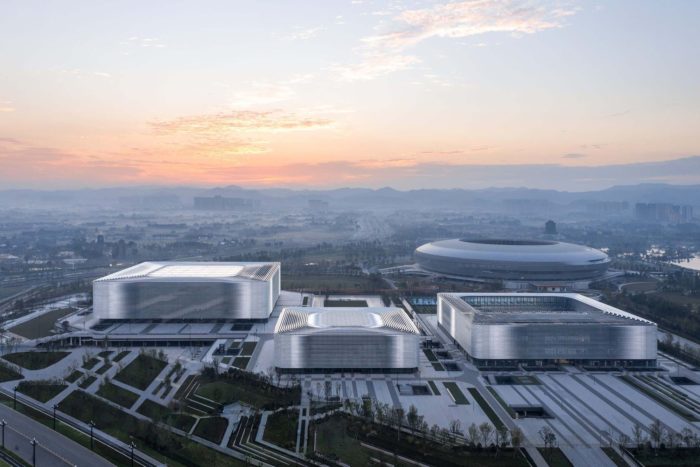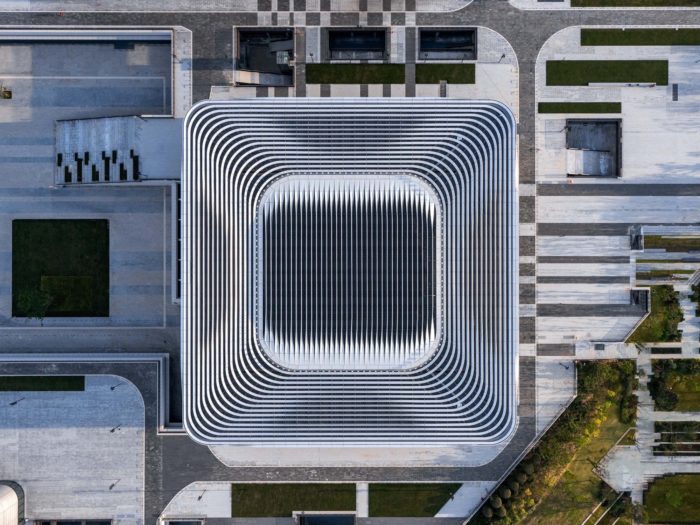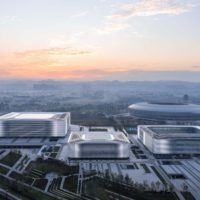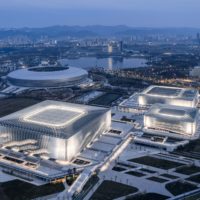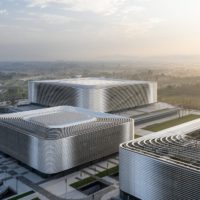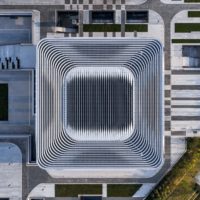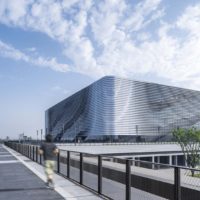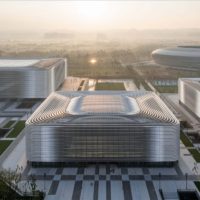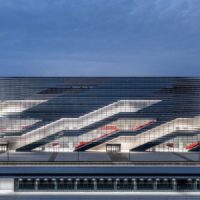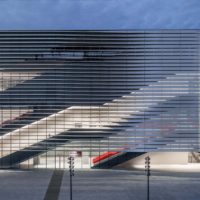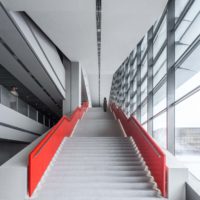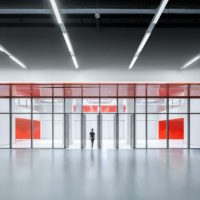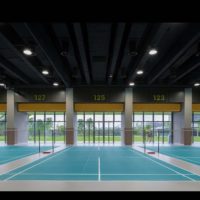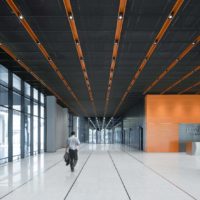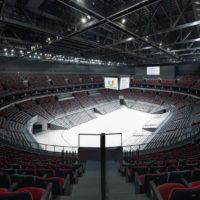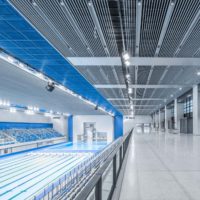After winning the competition in 2018, the architects von Gerkan, Marg, and Partners (gmp) finished the Chengdu Sports Center (also known as Dong’an Lake Sports Center ), a complex of three new sports and leisure facilities in Chengdu, China. It will host the upcoming FISU World University Games.
Dong’an Lake Sports Center’s Design Concept
The new sports complex will be the main point of Dong’an New Town, which is located by the water west of the city center in the Longquan district. The complex is made up of a number of structures arranged around a central plaza, including a sports hall with 18,000 seats. An indoor pool complex with two 50-meter swimming pools, as well as a multifunctional hall for culture, recreation, and popular sports.
The three buildings have a square footprint and are linked by a shared plinth that houses indoor training facilities for basketball, table tennis, and badminton, as well as restaurants, stores, and parking. The louver-style facades with folded, glossy silver aluminum parts turning towards the center of the façade, showing the form and color of the externally positioned escape stairwells, make the ensemble visible from a distance. Each structure has its own color scheme that helps visitors navigate the property and the halls. The facade’s louver structure extends on the roof as a fifth facade, enclosing the technical structures and allowing the ensemble’s distinctive aspect to be seen from above. Each building’s entrance zones are denoted by small niches.
To the north and west, the land is bounded by two major urban traffic arteries. In terms of urban architecture, Dong’an Lake Sports Park handles this circumstance by directing tourists straight to the site from there. At the same time, the offset layout of the three buildings, in conjunction with the surrounding stadium, generates fascinating internal and external spaces. The peaceful interior design gives areas for meetings and activities. This results in a broad functional mix, with performance and popular sports training facilities, as well as a new social meeting space for the Longquan district.
Project Info:
Architects: gmp Architects
Area: 200417 m²
Year: 2022
Photographs: CreatAR Images
Project Leader: Jinying Sui
Project Management: Di Wu, Wei Lin, Zheng Wang
Competition Team: Han Huang, Ran Li, Yuan Ma, Yan Wang, Chengcheng Zhai, Jan Peter Deml, Feng Yang, Tao Yuan
Detailed Design Team: Han Huang, Ran Li, Yuan Ma, Yan Wang, Chengcheng Zhai, Jan Peter Deml, Feng Yang, Tao Yuan, Maarten Harms,Mulyanto, Jing Xia
Design: Meinhard von Gerkan, Stephan Schütz, Stephan Rewolle
Client: China Resources Land (Chengdu) Development Co., Ltd.
Collaborator: CABR, CSCEC
City: Chengdu
Country: China
- © CreatAR Images
- © CreatAR Images
- © CreatAR Images
- © CreatAR Images
- © CreatAR Images
- © CreatAR Images
- © CreatAR Images
- © CreatAR Images
- © CreatAR Images
- © CreatAR Images
- © CreatAR Images
- © CreatAR Images
- © CreatAR Images
- © CreatAR Images


