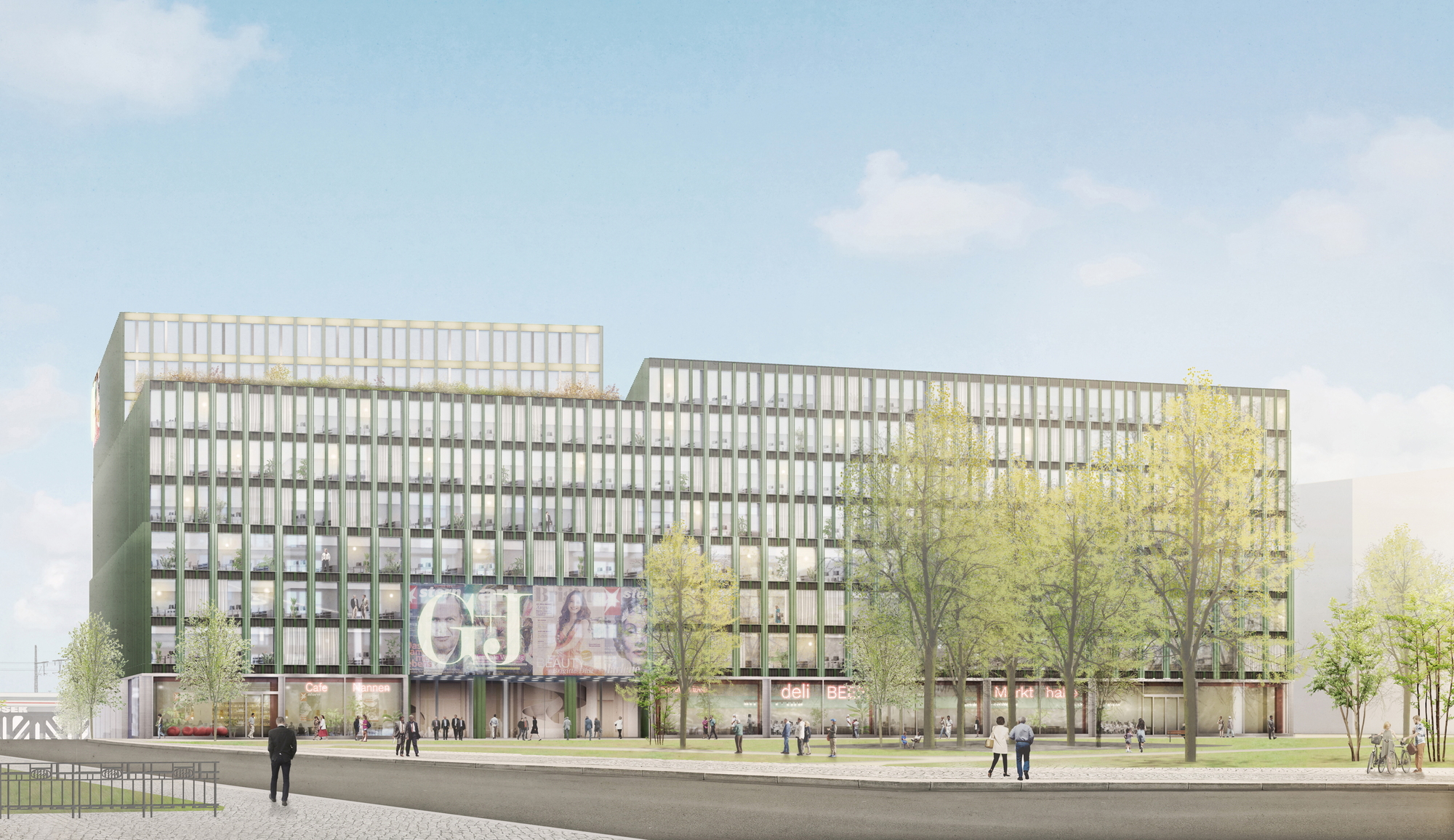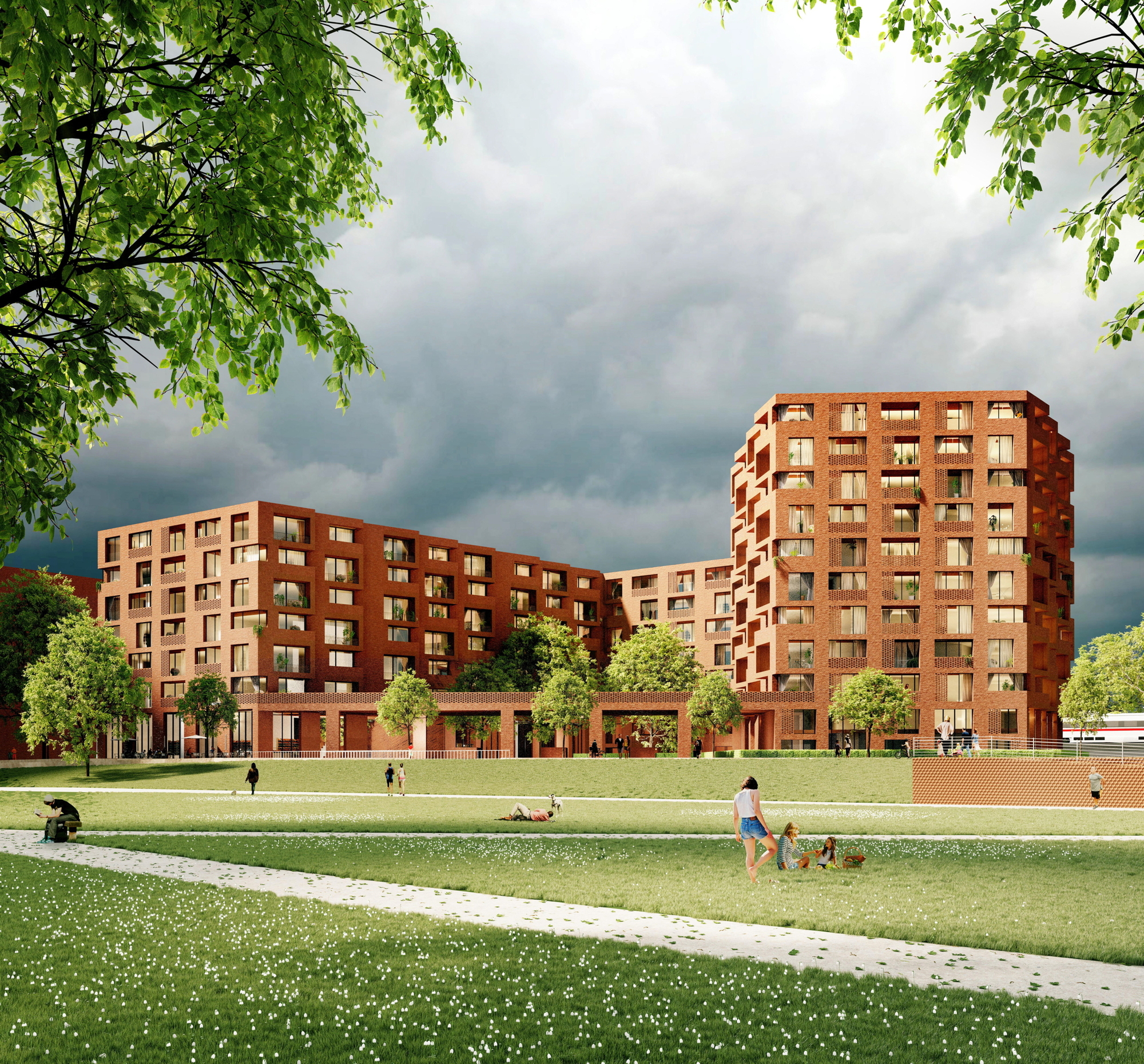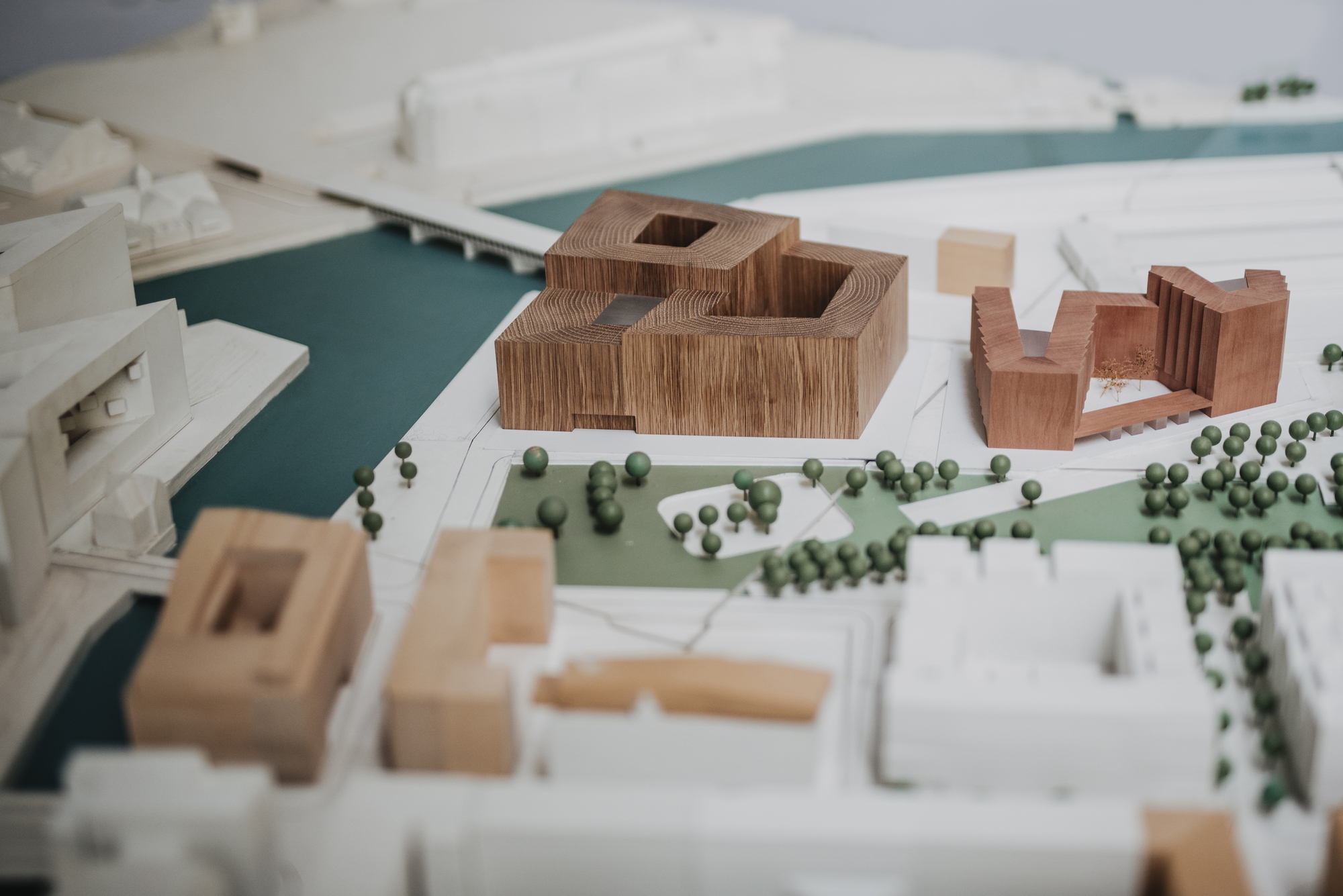Caruso St John, the London-based architectural practice won the international invitation competition to design the headquarters of the German publishing house, Gruner + Jahr. Caruso’s scheme won over the designs of Danish practice 3XN, RIBA Gold Medal winners O’Donnell + Tuomey, and Berlin practice ROBERTNUEN Architekten.
The jury for the competition consisted of representatives of the city, architects, and representatives of Warburg-HIH Invest Real Estate, project developer HIH Real Estate, and Gruner + Jahr. They unanimously voted for the open and inviting design with creative and innovative interiors. The panel was impressed by the scheme’s “high aesthetic standard” and “clean composure and high quality”.

Courtesy of Caruso St John / G+J
“The design for Gruner + Jahr very effectively combines an almost timeless exterior aesthetic with innovative work solutions in the building’s interior. It will also serve to promote the increased public use of the park,” said Professor Jürgen Bruns-Berentelg, Chairman of the Executive Board, HafenCity Hamburg GmbH.
The 75,000-square-meter structure will be located at Lohsepark in the Hafen City of Hamburg. Once fully developed, the structure will have accommodations, commercial areas, a cultural exhibition space, and restaurants. The northern part of the building houses the publically funded apartments and commercial areas, while in the south are the owner-occupied apartments.

Courtesy of Caruso St John / G+J
The multistory structure, which has glazed terracotta cladding, is designed around three courtyards. Flexible offices and meeting rooms wrap around these covered courtyards which also double up as public gathering spaces. The main entrance leads people into the structure, through a courtyard. The ground floor also comprises eating spaces, TV studios, and co-working spaces. The three-dimensional structuring of the building allows for multi-tiered terraces. These terraces provide sweeping views of the city. Furthermore, there are roof gardens with social spaces for interaction.
“We consider ourselves to be the most creative and most innovative publishing house. The way we work has changed – many new products and enterprises are taking shape across editorial departments, in constantly changing team structures. We need a building that can keep pace with our change, and which is a good fit for us – a building that is not modernistic and pretentious but instead is of enduring elegance. The design submitted by Caruso St John is hugely successful in achieving this. We are very much looking forward to working with them,” explained Julia Jäkel, CEO of Gruner + Jahr.

Courtesy of Caruso St John / G+J
One of the most striking features of the design, which made it stand out, is the ceramic struts. The design features green enameled struts that hover above the open ground floor and slowly taper towards the top. The struts are made entirely by hand, and they “give the building an iridescent green appearance when viewed from the side”, according to the architects. Meanwhile, Berlin-based Baumschlager Eberle architects won the residential construction competition category run by investors Adlershorst Baugenossenschaft eG and HIH Real Estate.
The competition entries for both the commercial and residential categories—including the designs by Caruso and Eberle, will be on exhibition from October 6 to October 21, 2018, at Hafen City Info Center in Kesselhaus, Am Sandtorkai 30, 20457 Hamburg, Germany. It will be open from Tuesday to Sunday between 10 AM and 6 PM.
All Images Courtesy of Caruso St John / G+J





