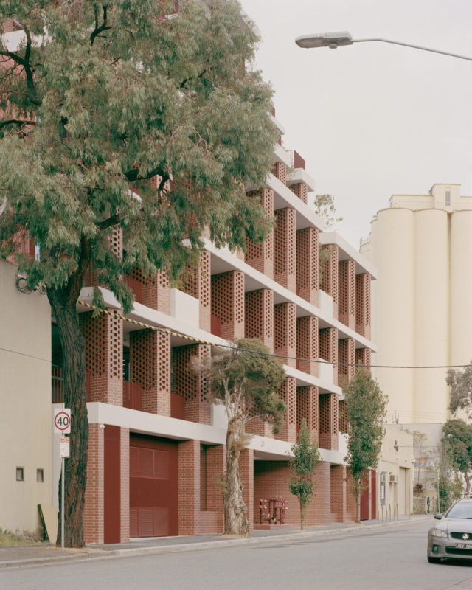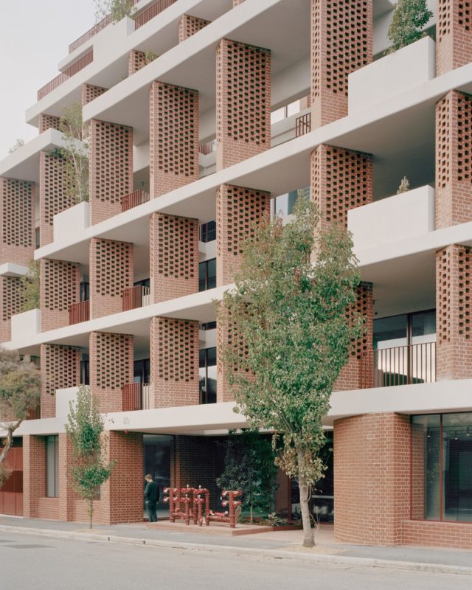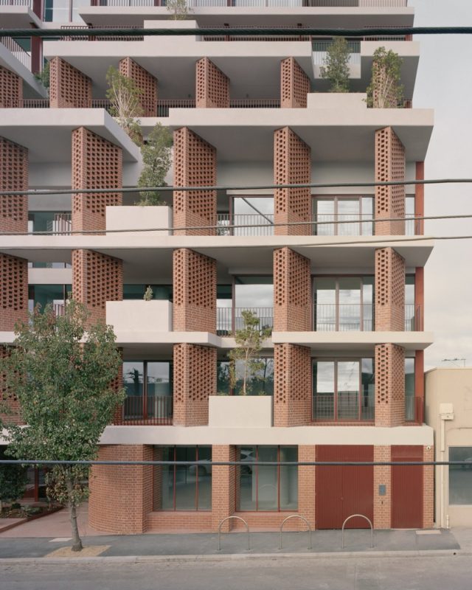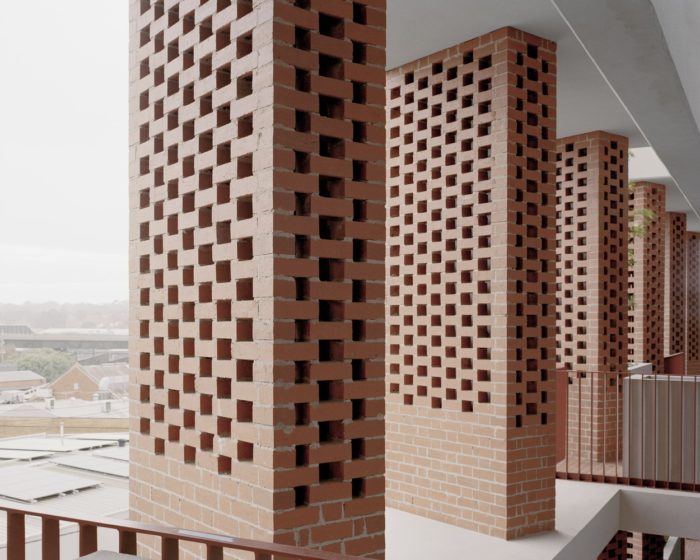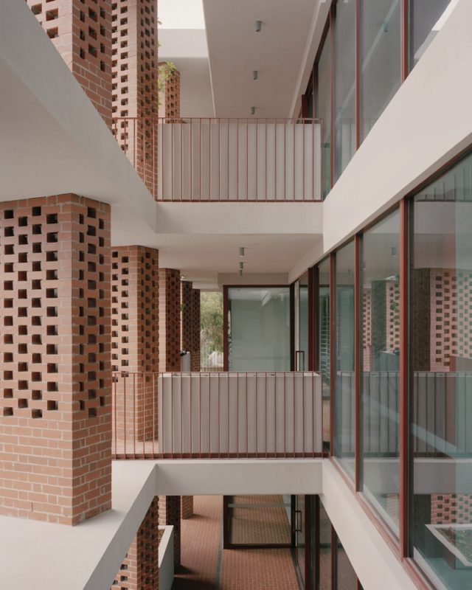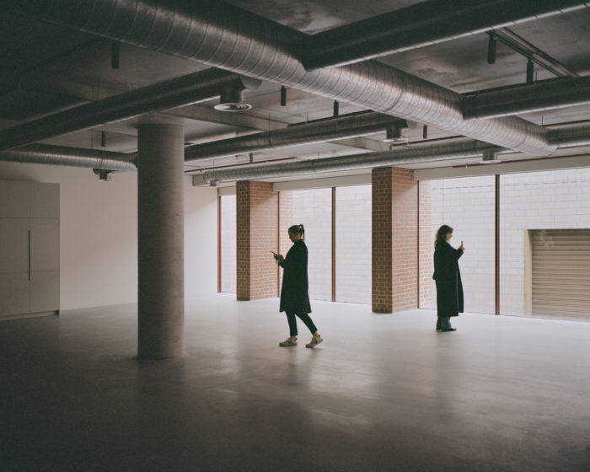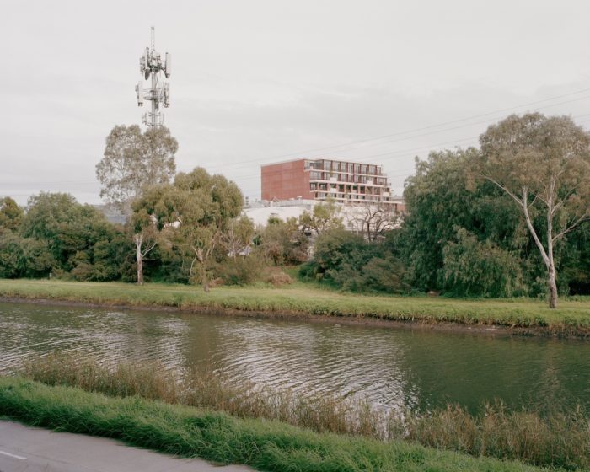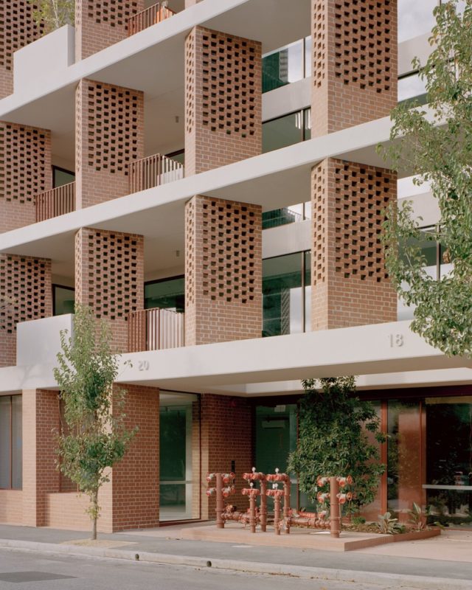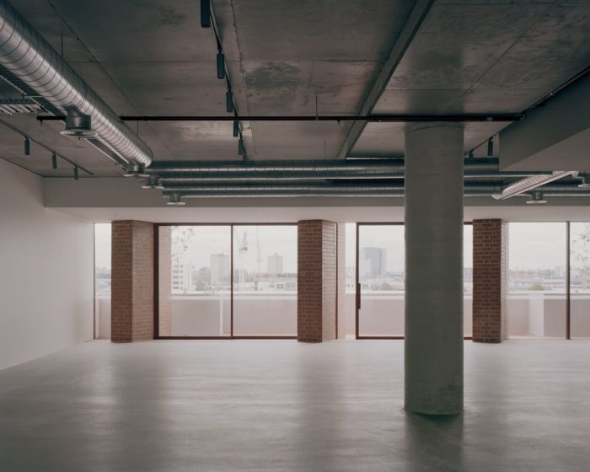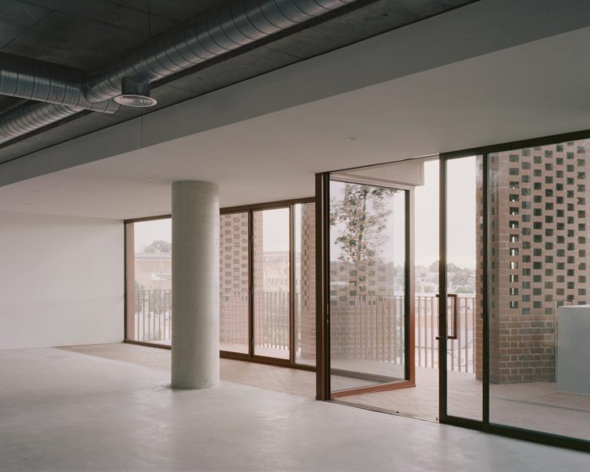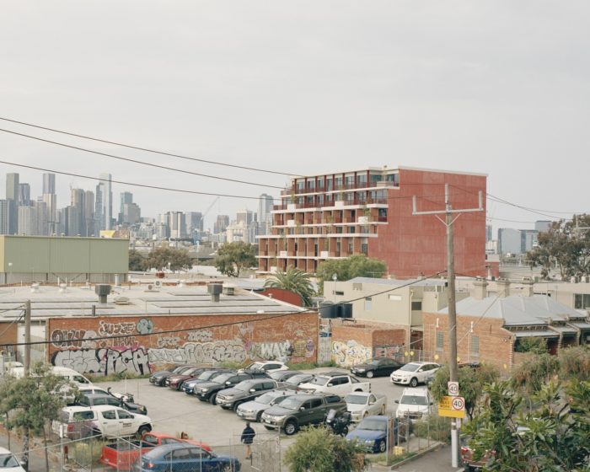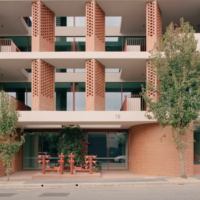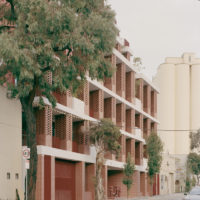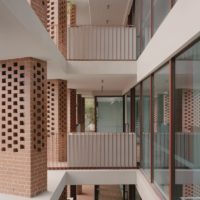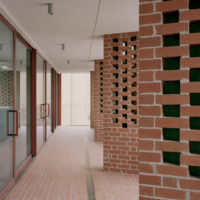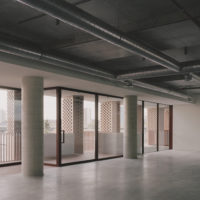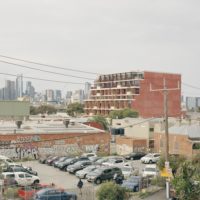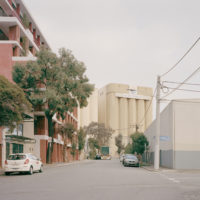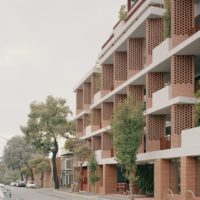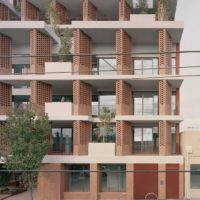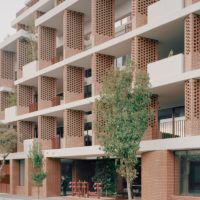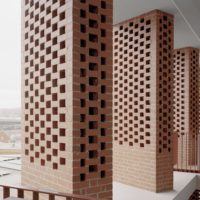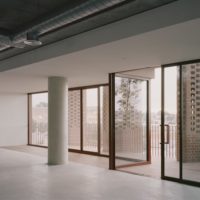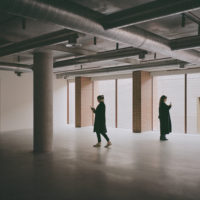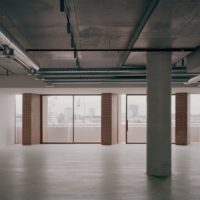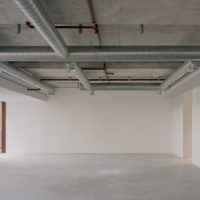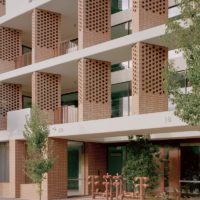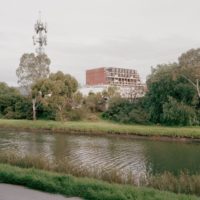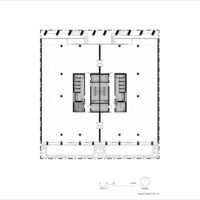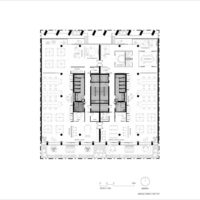In a significant stride towards urban regeneration, the 18-20 Bruce Street Commercial Building, an eight-story marvel designed by Carr, emerges as a pioneering project within Kensington’s esteemed historic industrial enclave. This landmark structure not only stands as a testament to architectural innovation but also holds the distinction of being the inaugural endeavor to secure the approval of Melbourne City Council’s Green Factor Tool. This remarkable achievement heralds a new era of sustainable development.
Bruce Street Commercial Building’s Design Concept
Nestled harmoniously between the North Melbourne and Flemington districts, the Bruce Street Commercial Building is pivotal, poised to breathe new life into Kensington’s storied industrial legacy. With its streets adorned by iconic red brick warehouses, soaring grain silos, and the venerable Younghusband wool store dating back to 1901, the Bruce Street Commercial Building assumes its place as a harbinger of transformation in this historical milieu.
Carr Architects’ visionary creation pays homage to the site’s rich history, presenting a robust façade crafted from a harmonious blend of concrete slabs and resplendent red brick piers. These elements are elegantly balanced by intricate metal barriers, culminating in a design that encapsulates the essence of the past while embracing the future.
The architectural composition predominantly features a fusion of concrete, recycled bricks, and glazed components. The podium, spanning four levels, gracefully fronts onto Bruce Street, forming an inviting link with the urban fabric. Above the platform, the ensuing four levels retreat four meters, imparting a sense of rhythm and scale to the edifice. This design stratagem deftly pays homage to the prevailing vernacular of Kensington, harmonizing with the nearby warehouse edifices and amplifying the building’s seamless integration into its surroundings.
The structural form is an eloquent expression of slab edges, engaging in a visual dialogue with the horizontal aesthetic of the neighboring warehouse complexes. The insertion of skewed brick piers strategically positioned between the main façade and the boundary line frames captivating vistas to the northeast and the cityscape to the southeast. Beyond their aesthetic significance, these piers also serve a functional purpose by providing passive solar shielding from the Western sun.
The meticulous arrangement of brickwork affords an interplay of filtered natural light, introducing a layer of craftsmanship and articulation to the façade. Moreover, the spacious balconies extend a protective embrace over the glazing, offering tenants inviting outdoor sanctuaries that seamlessly merge with the interior spaces.
Extensive landscaping within the double and triple-height voids is a pivotal feature enhancing the Bruce Street Commercial Building’s aesthetic allure and environmental consciousness. This ingenious design facet ensures that each floor boasts panoramic vistas of lush greenery through the verdant trees adorning the façade or the expansive concrete planters on the balconies.
The ground level boasts a central canopy tree, punctuating the space as it ascends through the slab, becoming an organic part of the building. Collaboratively envisioned by Sydney Design Collective and Junglefy, the landscaping extends its realm to encompass a sprawling 400-square-meter biodiversity-rich green roof.
This verdant haven, which also serves as a research ground for the University of Melbourne and RMIT, fosters a thriving ecosystem, providing a haven for local wildlife during migration seasons. Rooted in its commitment to sustainability, the Bruce Street Commercial Building stands as a carbon-neutral edifice, embracing passive sun-shading strategies and an array of eco-friendly initiatives—an apt response to the contemporary climate and biodiversity imperatives.
The significance of Bruce Street Commercial Building’s sustainability orientation is further underscored by its distinction as the trailblazing project to navigate Melbourne City Council’s pioneering Green Factor Tool successfully. This forward-looking initiative, recently enshrined as policy, places an affirmative duty on architects, planners, landscape designers, and developers to enhance vegetation coverage on private lands across Melbourne. The Bruce Street Commercial Building thus emerges as a persuasive case study, a living embodiment of sustainable design principles melded with aesthetic brilliance.
The seamless translation of the exterior language into the interior spaces is a hallmark of Carr Architects’ design ethos. The warm shell interior spaces, meticulously curated by Carr, ensure a cohesive aesthetic journey from the exterior to the tenancies and amenities within. This continuity is vividly exemplified as the brick pavers gradually transition into concrete, infusing the rust-red hues of the brick into the metal accents and paintwork.
The building houses dual side-by-side lobby spaces on the ground floor—serene havens thoughtfully concealing extensive services and amenities behind an elegantly understated façade. These shared amenities encompass two premium commercial meeting spaces and an array of end-of-trip facilities, catering to the comfort and convenience of tenants. Paying homage to its industrial heritage, the interior spaces exude a raw elegance characterized by bespoke lighting embellishments and exposed soffits.
Ascending through the levels, the Bruce Street Commercial Building embraces versatility with half or full-floor tenancies. The design places a premium on tenant well-being, with ample provision for natural ventilation through large operable windows and sliding doors. Deep balconies emerge as shaded havens, affording all office spaces expansive private outdoor sanctuaries.
The inception of the Bruce Street Commercial Building was inspired by Medley Property Group’s astute recognition of Kensington’s latent potential. The developer’s off-market site acquisition was underpinned by a shared vision with Carr Architects—to invigorate a lesser-explored facet of Kensington and breathe fresh life into its mixed-use, lower-scaled landscape.
The resulting marvel, the Bruce Street Commercial Building, directly reflects its context, poised to offer a cutting-edge contemporary workspace. It is a revolutionary benchmark for sustainable design, spearheading Melbourne City Council’s Green Factor Tool. Bruce Street stands tall as an embodiment of urban transformation, a beacon of innovation that promises to reshape the cityscape and the ethos of sustainable development.
Project Info:
- Architects: Carr
- Year: 2023
- Photographs: Rory Gardiner
- Construction:Figurehead Construction
- Landscape: Sydney Design Collective, Junglefy
- Client: Medley Property Group
- City: Melbourne
- Country: Australia
- © Rory Gardiner
- © Rory Gardiner
- © Rory Gardiner
- © Rory Gardiner
- © Rory Gardiner
- © Rory Gardiner
- © Rory Gardiner
- © Rory Gardiner
- © Rory Gardiner
- © Rory Gardiner
- © Rory Gardiner
- © Rory Gardiner
- © Rory Gardiner
- © Rory Gardiner
- © Rory Gardiner
- © Rory Gardiner
- © Rory Gardiner
- Plan. © Carr
- Plan. © Carr


