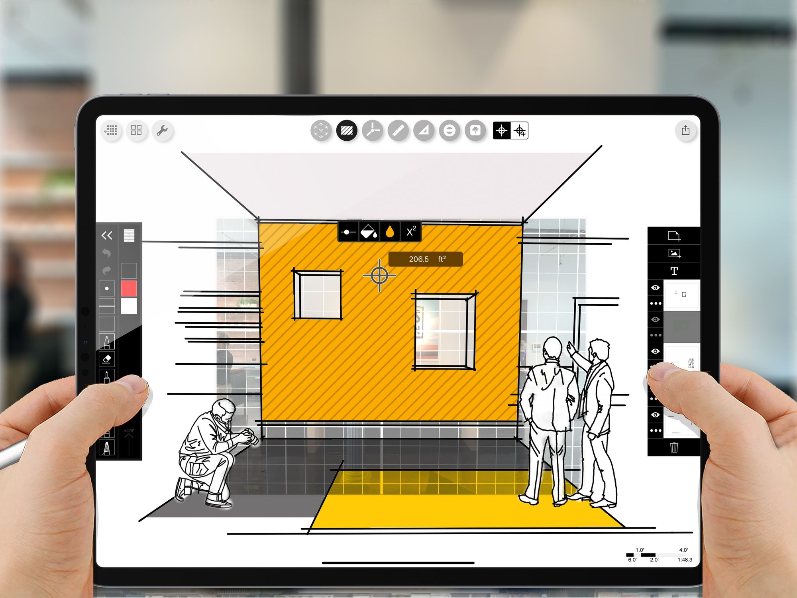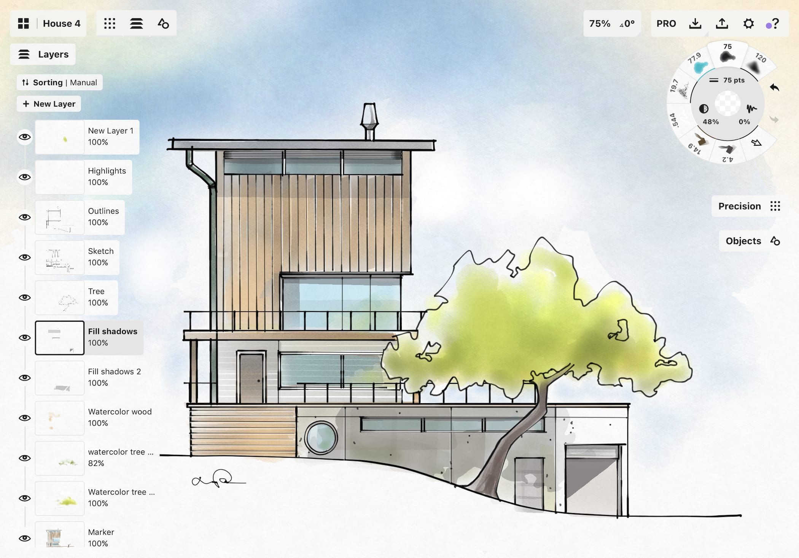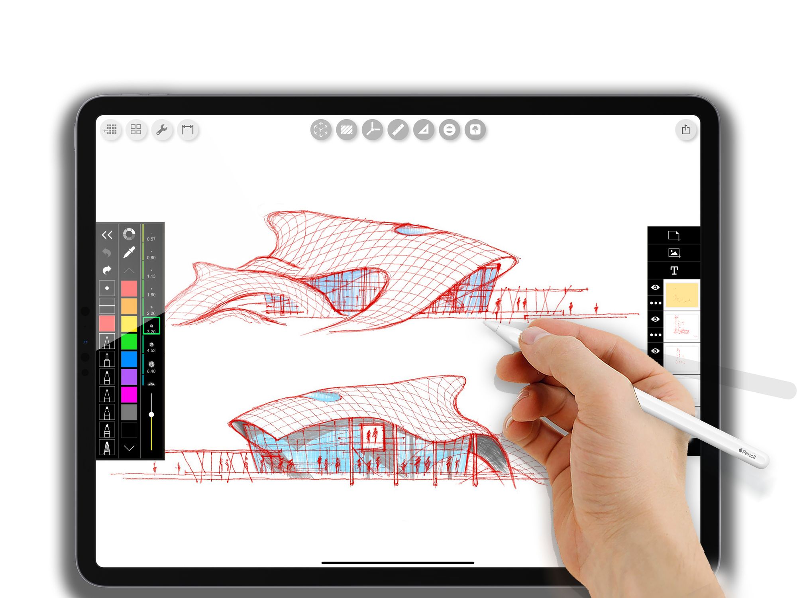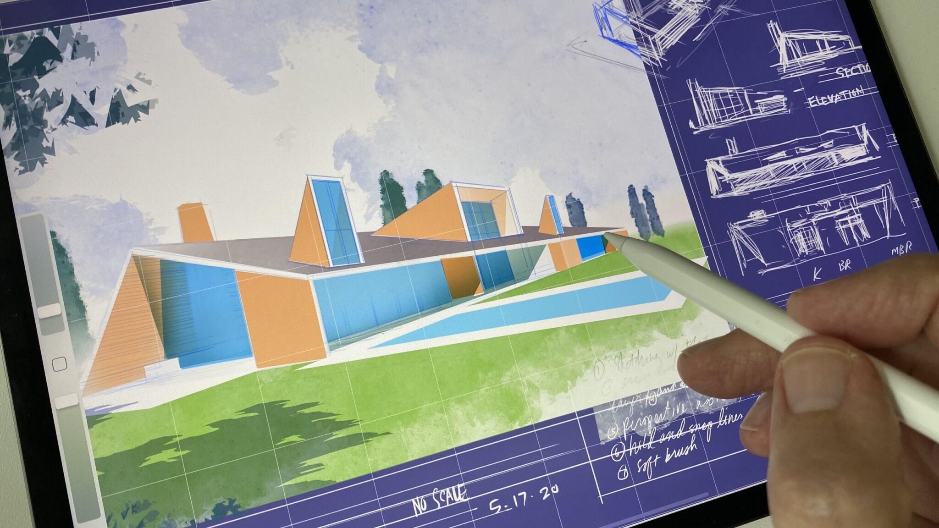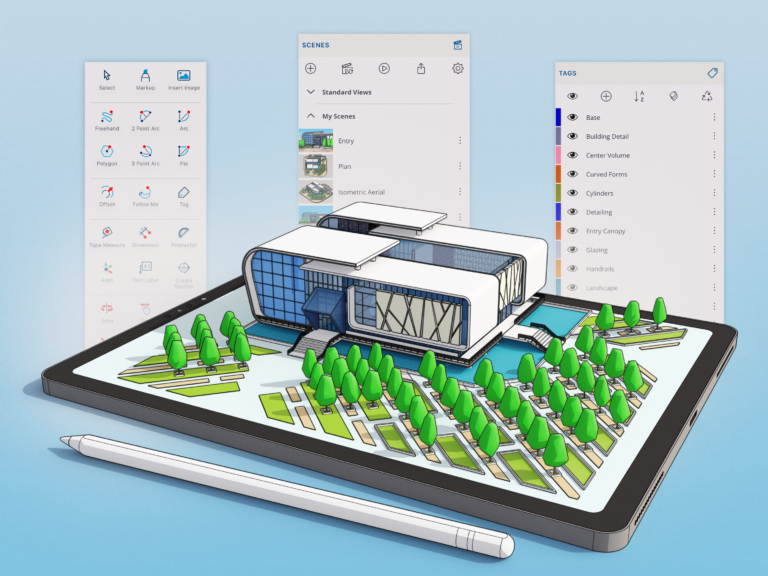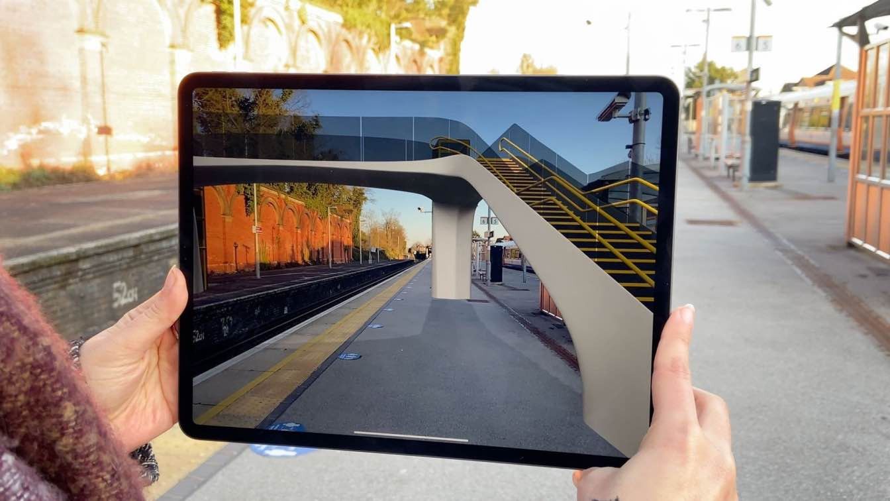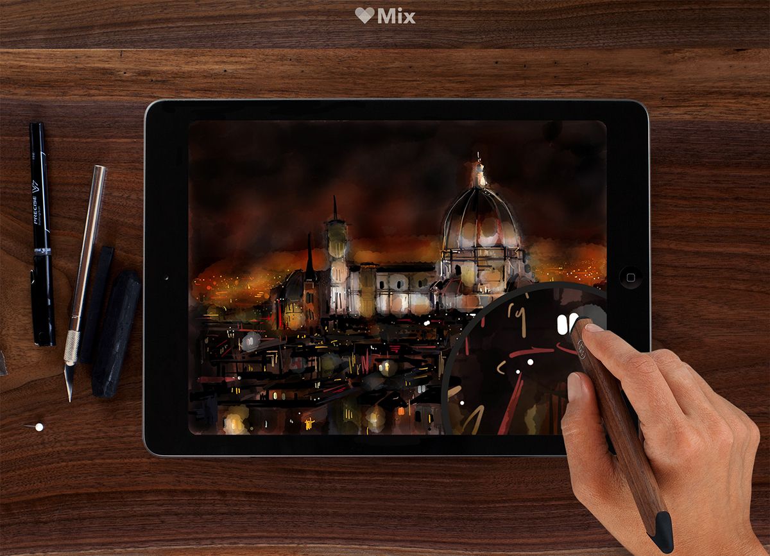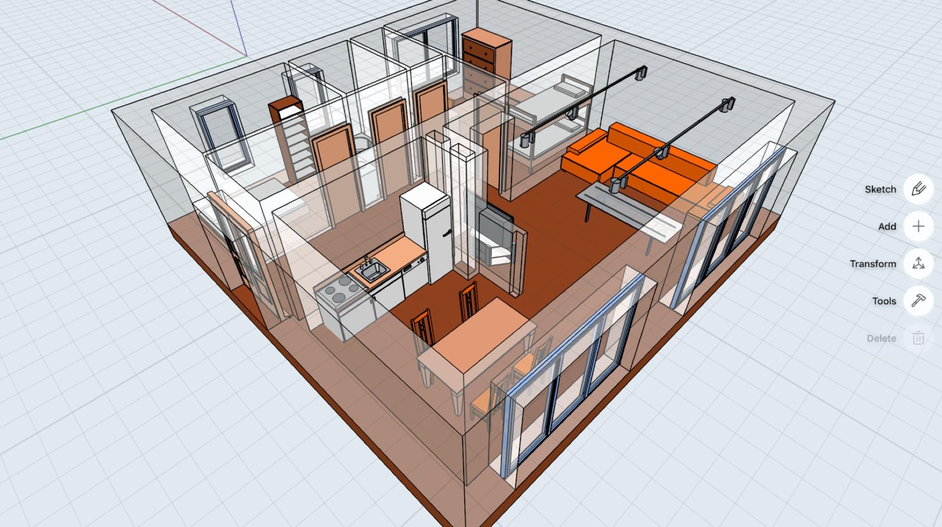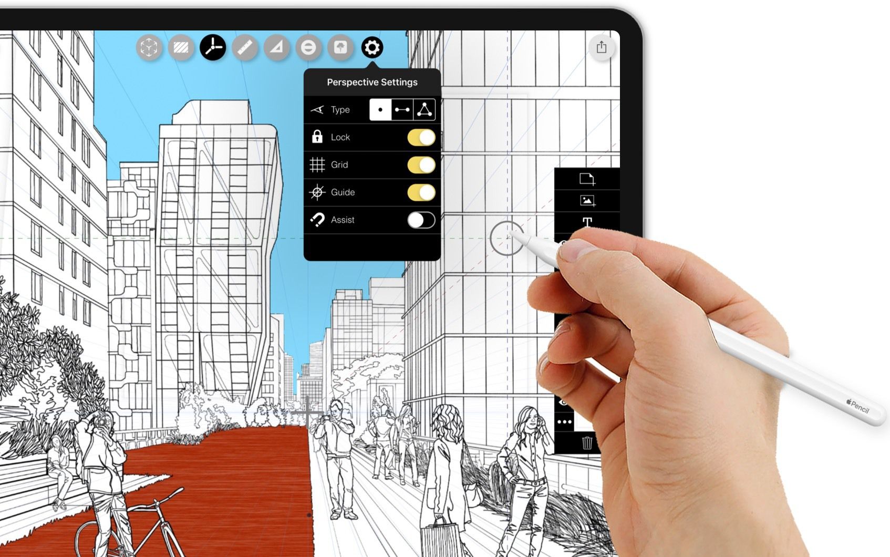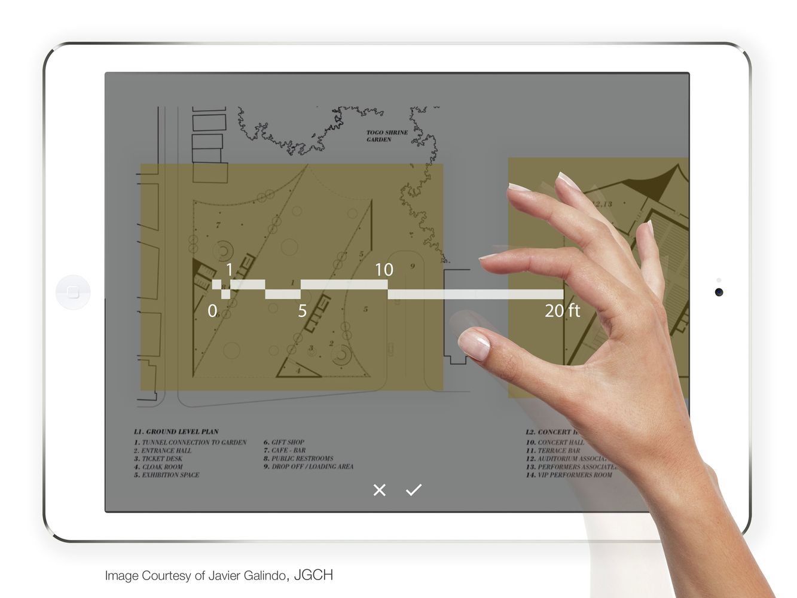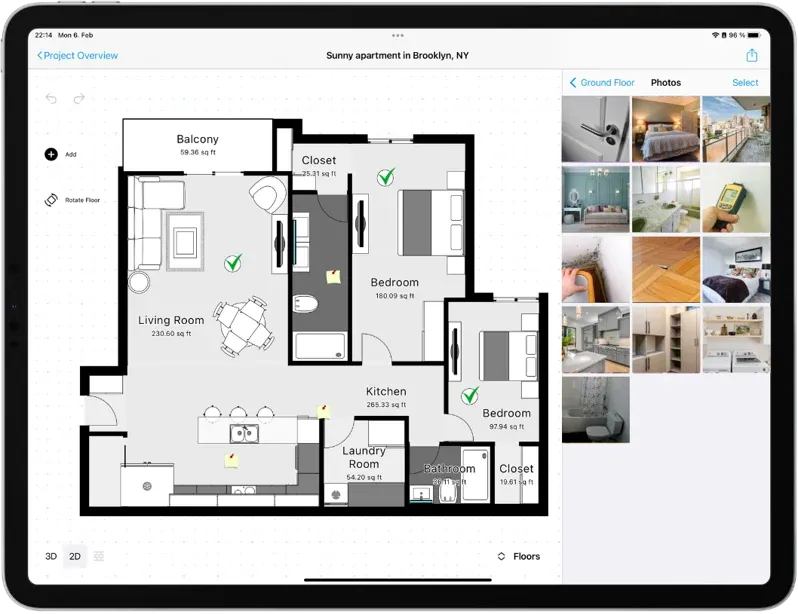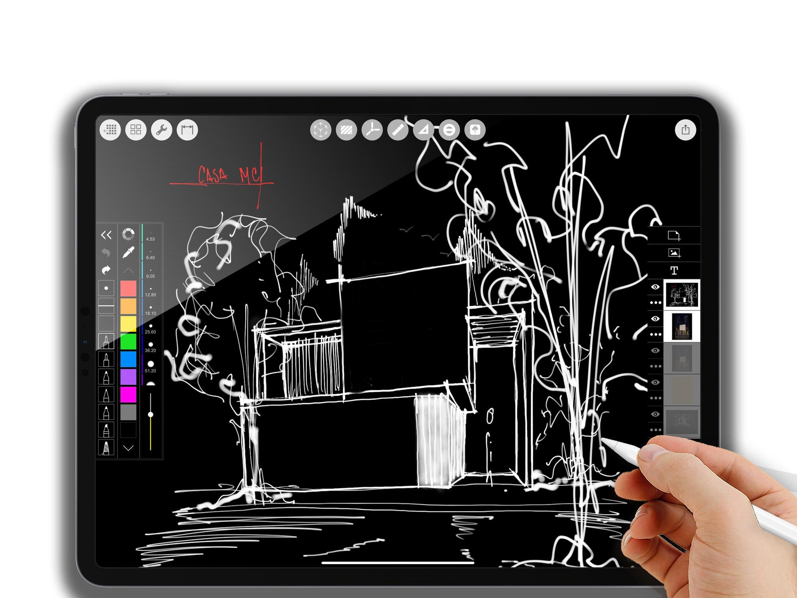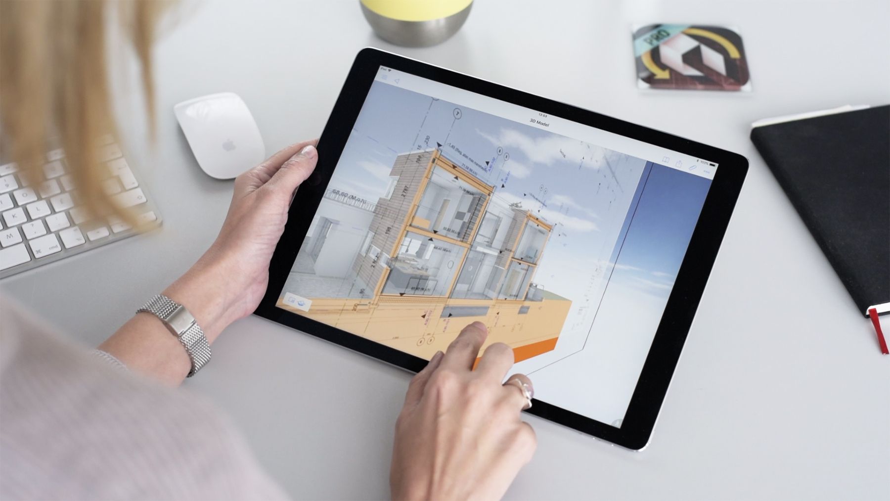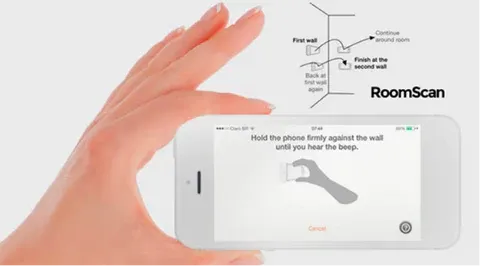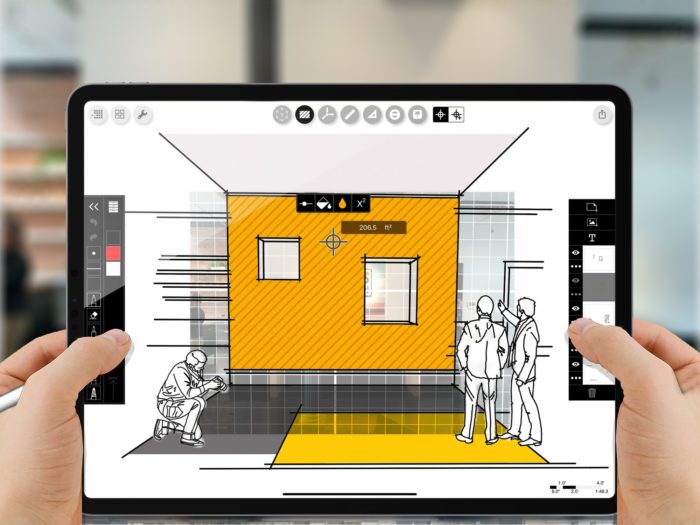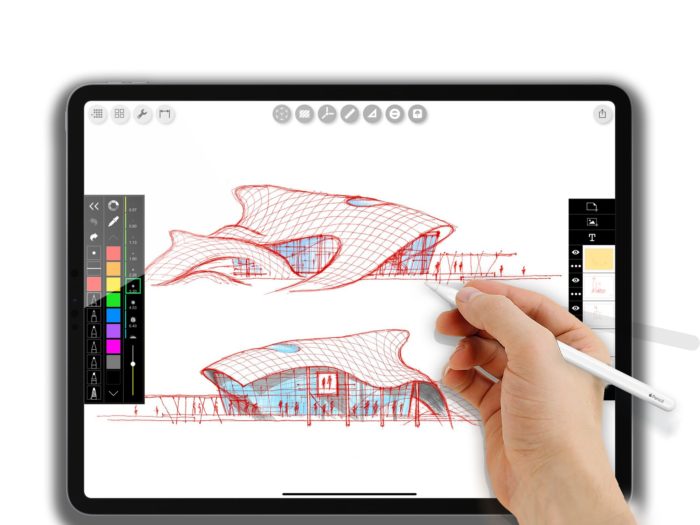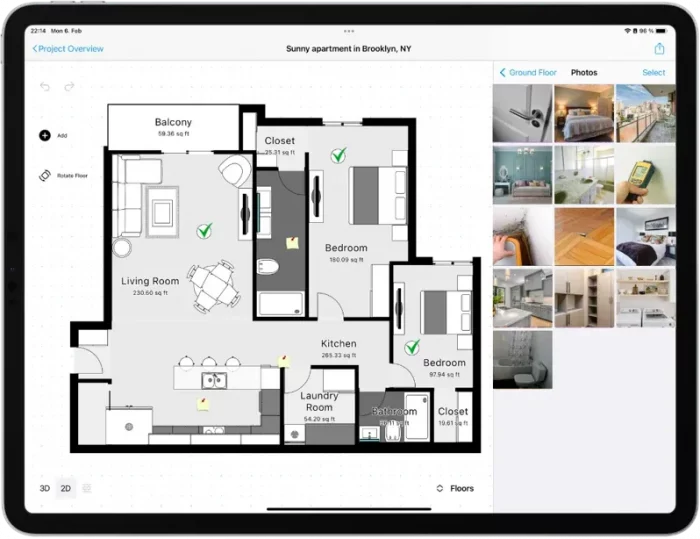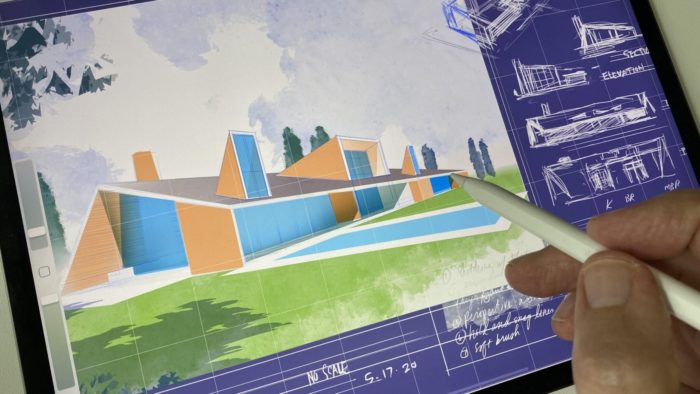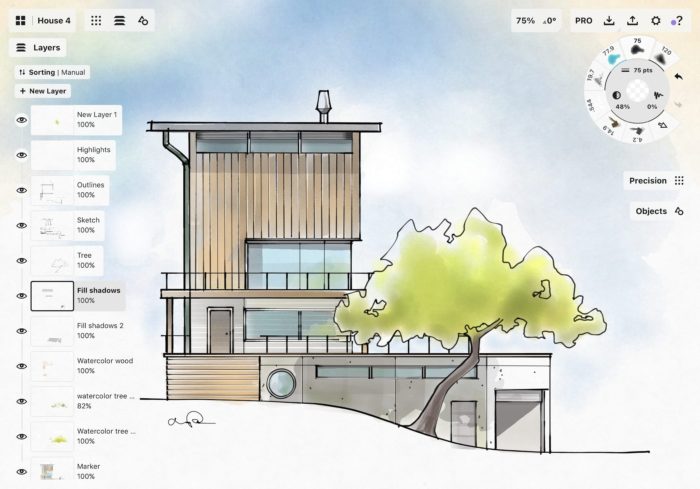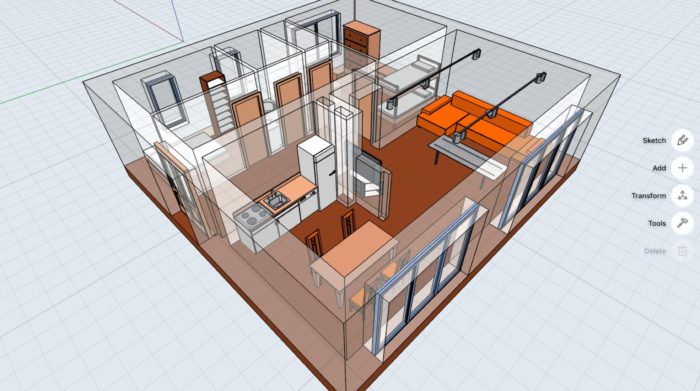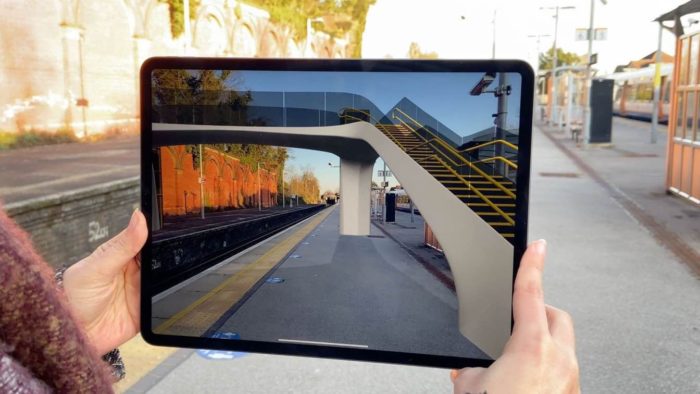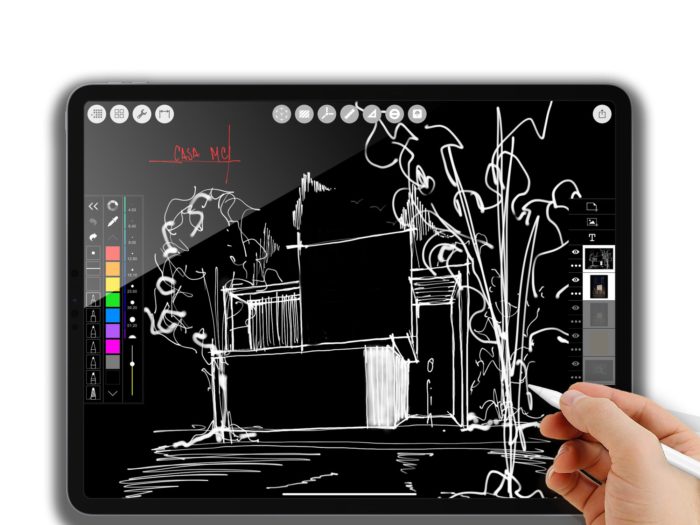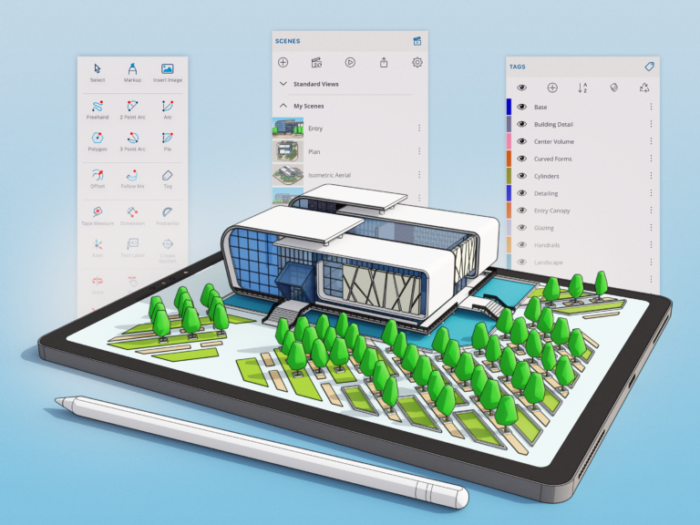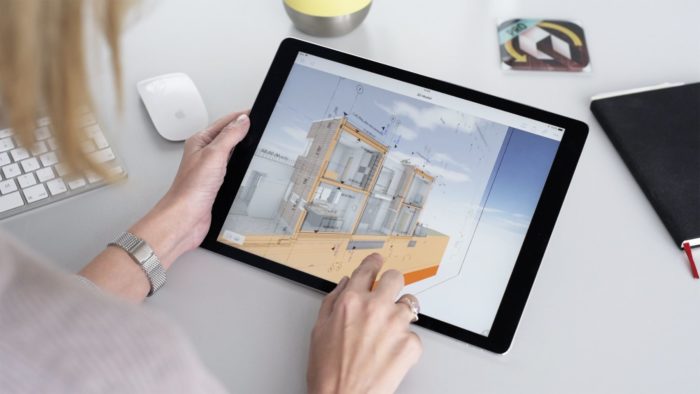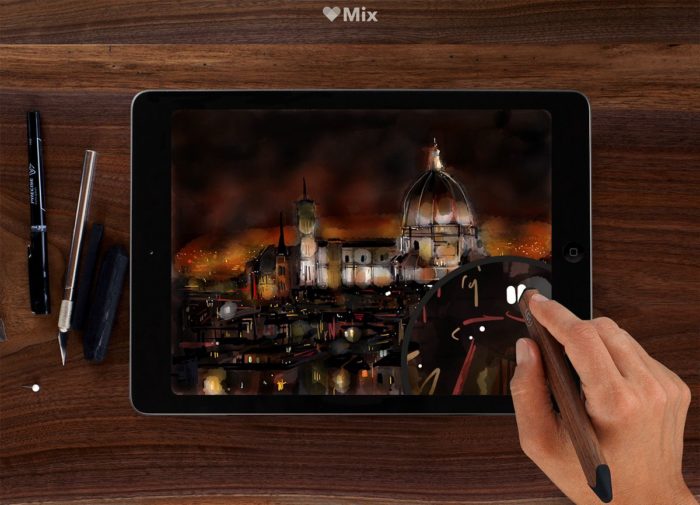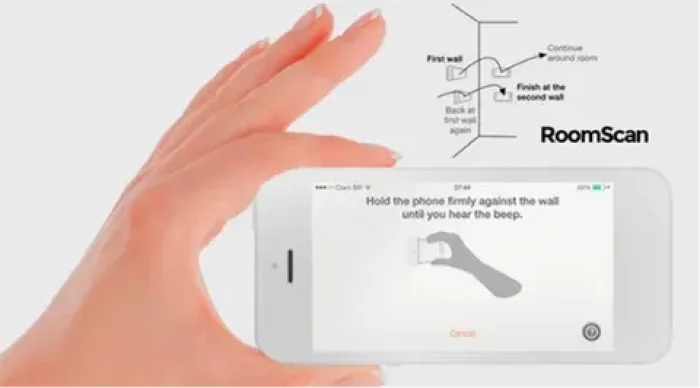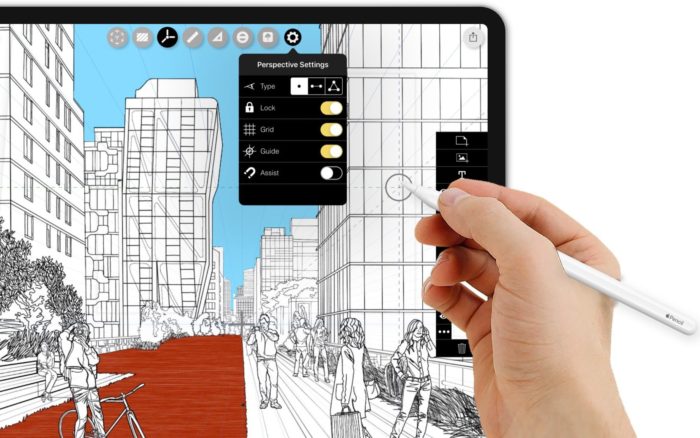In the ever-evolving field of architecture, the integration of smartphones and tablets has brought about a paradigm shift in workshops, especially with the introduction of cutting-edge Drawing Apps. These applications, including drawing apps, have redefined the industry’s workflow, offering a more efficient and productive experience both on-site and on the go. From tools tailored for professionals to those designed for architecture enthusiasts, these apps feature user-friendly interfaces, simplified navigation, and readily accessible information.
What is the best architectural Drawing App software? Whether you’re using IOS or Android, delve into this compilation to uncover the premier applications revolutionizing the architectural landscape. Arch2O has meticulously curated a list of the finest architecture Drawing Apps. This selection spans a range of functionalities, encompassing vital technical drawing and modeling tools, sketching canvases suitable for all skill levels, construction and project management platforms, versatile toolbox apps, and interfaces crafted to inspire.
Also Read: 11 of the Finest Architectural Design Software for Mac You Wish You Had Known About Earlier
1) Architectural Drawing Apps That Every Architect Must Have
1- MagicPlan – ” Best for Floor Planning and Measurements”
Say goodbye to the era of manual measurements and handwritten room dimensions for architects. With MagicPlan, the process of on-site measurements becomes effortlessly efficient.
- AR Measurement: Utilizing the device’s camera, MagicPlan captures room corners and swiftly calculates distances, resulting in accurate floor plans within minutes.
- Integration: The plans generated by the app can be exported in versatile formats, including PDF, JPG, and DXF, ensuring seamless integration with other design software.
- Cost Estimation: Beyond measurements, the app offers an added advantage by automatically calculating material quantities and costs based on the drawn plans, simplifying budgeting and procurement processes.
2- Procreate- “Best for Digital Sketching and Illustrations”
While not specifically designed for architects, Procreate has become a favorite among professionals in the field, thanks to its robust sketching and painting features.
- Versatile Brushes: Procreate offers a vast selection of brushes, allowing designers to seamlessly switch between watercolor, ink, pencil, and various other styles. This versatility caters to both preliminary sketches and intricate renderings.
- Time-Lapse Recording: Procreate’s unique aspect is its ability to record the entire drawing process. This feature proves invaluable for presentations, offering a visual journey through the evolution of a design concept.
- High-Resolution Output: Supporting high-resolution canvases, Procreate ensures that your designs maintain their quality, making them suitable for printing or presenting on larger screens.
3- Concepts – “Best for Flexible Digital Sketching”
Concepts redefine digital drawing apps for architects, providing a seamless and natural sketching experience.
- Infinite Canvas: Concepts liberate your ideas from constraints with its infinite canvas, allowing designs to expand limitlessly as your creativity flows.
- Adjustable Precision: The app seamlessly transitions between freehand sketching and precision tools, accommodating both rapid ideation and detailed drafting within a single platform.
- Customizable Toolsets: Architects can personalize their tool palette to align with project requirements, ensuring that favorite brushes, colors, and tools are always readily accessible.
4- Shapr3D – “Best for Intuitive 3D Modeling”
Shapr3D, exclusively designed for iPad and optimized for use with the Apple Pencil, is reshaping the landscape of mobile 3D design.
- Direct Modeling Interface: Shapr3D simplifies the design process with a clutter-free interface, facilitating a seamless transition from conceptualization to 3D design.
- High-Resolution Export: From initial concept presentations to the final production phase, Shapr3D enables high-resolution exports in various formats, ensuring compatibility with other design and manufacturing tools.
- Integration with CAD: Shapr3D integrates with established CAD tools, allowing architects to integrate it effortlessly into their existing workflows.
5- ARki – “Best for VR”
In the realm of augmented reality (AR), ARki emerges as a crucial tool for architects seeking to elevate their designs by immersing them in a dynamic AR experience.
- 3D Overlay: ARki seamlessly overlaps intricate 3D models onto physical plans. This feature enables clients and stakeholders to engage with designs in augmented reality, effectively bridging the gap between 2D plans and the real-life construction experience.
- Interactive Elements: An innovative aspect of ARki is its capability to incorporate interactive elements into designs. This includes features such as toggling between different lighting conditions or experimenting with various furniture arrangements in real time.
- Collaboration and Sharing: ARki facilitates the sharing of designs among peers and clients, fostering instantaneous feedback and collaborative input throughout the design process.
Also Read: The Best 26 Architecture AI Tools in the Field: Why You Should Use Them?
6- Morpholio – “Best For Architectural Sketching “
Morpholio Trace stands as a sketch utility tool tailored for contemporary architects, delivering a digital experience that mirrors the tactile sensation of sketching on traditional trace paper. Specifically designed for iPads, this software provides an intuitive interface for architects to sketch and share ideas efficiently.
- Smart Fill: The software features an intelligent fill function that automatically detects sketch lines and swiftly fills in areas, streamlining the coloring and shading process.
- Stencils: Architects benefit from customizable stencils within Morpholio Trace, ensuring consistency in design elements throughout various projects.
- Layers and Trace: The application supports multiple layers, allowing for iterative design processes and easy trace-over sketches, enhancing flexibility and creativity.
- Collaboration: Morpholio Trace facilitates real-time collaboration, enabling architects to receive instant feedback and engage in collaborative sketching sessions with teammates or clients.
Also Read: Why do Architectural Sketches Still Matter in the 21st Century?
7- SketchUp – “Best For 3D Modeling”
SketchUp distinguishes itself as a leading design tool, providing a robust 3D modeling solution that excels in both sketching and intricate 3D modeling tasks. Renowned for its power and user-friendly interface, SketchUp is highly favored by designers and architects alike. The platform offers a free 7-day trial, multiple subscription plans, and dedicated applications, including Drawing Apps, tailored for desktops, smartphones, and other devices.
- User-Friendly Design Tools: SketchUp provides modeling and drawing tools that are easily accessible, making it simple for users, whether beginners or experienced designers, to create their designs with ease.
- Diverse Rendering Options: The platform offers a wide array of rendering styles, allowing customers to choose the visual style that best suits their preferences and project requirements. This versatility enhances the creative possibilities for design representation.
- Extensive Library of Resources: SketchUp boasts a large library of pre-existing content, enriching the design process. Users have access to a wealth of resources that can be seamlessly integrated into their own models and sketches, saving time and expanding creative options.
8- Graphisoft BIMx – “Best For Supporting VR Technology”
BIMx, crafted by Graphisoft, stands out as a 3D model viewer, proving to be an asset in every architect’s arsenal. This tool excels in bridging the coordination gap commonly found between architectural studios and construction teams. BIMx’s extensive range of features sets it apart, making thorough model inspection accessible even for individuals without an in-depth background in design and architecture. This tool essentially simplifies the intricate process, making it more accessible and collaborative, especially when utilizing Drawing Apps for professionals at different levels of expertise.
- 2D Drawing Tracing on 3D Models: Capability to overlay 2D drawings onto 3D models for enhanced visualization and coordination.
- Walkthrough Mode: An immersive mode that allows users to navigate and explore the 3D environment as if walking through it.
- Google Cardboard VR Support: Compatibility with Google Cardboard for a virtual reality experience enhances the models’ depth and realism.
- Instant 2D Documentation Viewing: Quick access to 2D documentation directly within the application, facilitating seamless reference to supporting documents.
- Intuitive Controls: User-friendly and easy-to-use controls that enhance the overall user experience, making navigation and interaction with the models intuitive and efficient.
9- Paper by FiftyThree – “Best Architectural Drawing Apps”
Capture your moments of inspiration seamlessly with Paper for iPad and iPhone. This versatile app, including Drawing Apps, is ideal for organizing and linking your notes, photos, and sketches. Whether you’re creating checklists, highlighting details in photos, or sketching diagrams, Paper offers unparalleled speed and ease. Think of it as a digital wall of sticky notes, ready to capture and organize everything that sparks your creativity.
- Sketch Anything: Unleash your creativity by crafting precise diagrams, charts, and drawings using Paper’s exceptional tools without being confined to your desk.
- Take Notes: Effortlessly take notes with a revolutionary touch interface. Swipe right to create checklists or left to fashion titles, injecting a touch of enjoyment into your productivity.
- Draw on Photos: Enhance your photos by adding annotations or spotlighting specific details. Paper is meticulously designed to spare you from the hassle of sending a series of increasingly impatient text messages.
10- RoomScan
RoomScan Pro, a creation by Locometric, empowers users to generate complete floor plans using just their smartphones effortlessly. The user-friendly process involves a simple tap on the screen to highlight walls while moving through the room, and the app seamlessly produces the corresponding floor plan. Beyond basic functionality, the application excels in measuring and drawing various elements such as stairs, facades, and green spaces. Although the free version covers fundamental needs adequately, users may find it somewhat restrictive, making the investment in RoomScan Pro a worthwhile consideration for expanded features and capabilities.
2) Conclusion
While the article has provided valuable insight into some of the best drawing applications for architects on mobile devices, it’s important to note that it may only encompass some of the programs you intended to explore. The world of architectural apps is vast, and the limitations of a single article may have prevented the inclusion of specific tools you were hoping to see. However, stay tuned for the second part by Arch2O, where additional drawing applications tailored for architects will be highlighted, ensuring a more comprehensive overview of the diverse options available in the digital realm.
Read More: Need A Free Architecture Designing App? Check Our List
