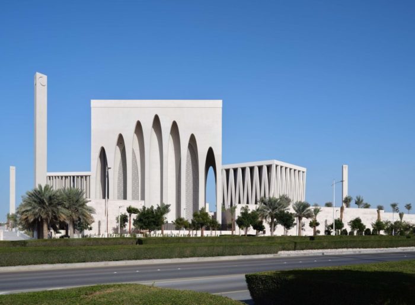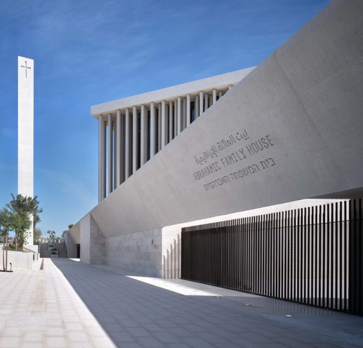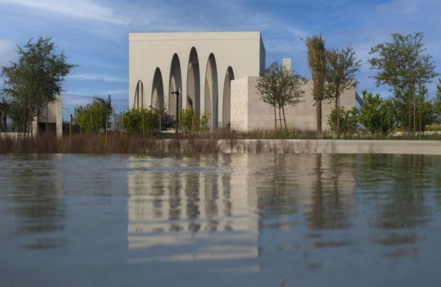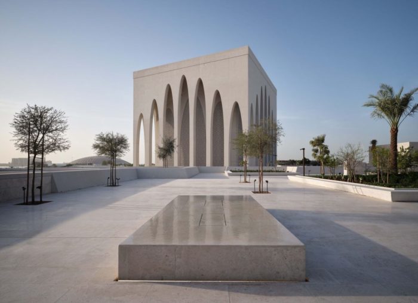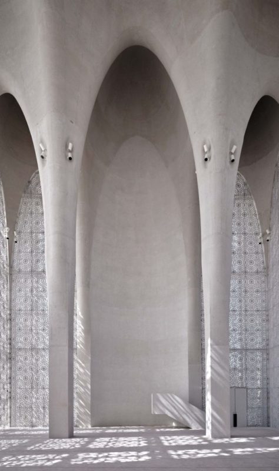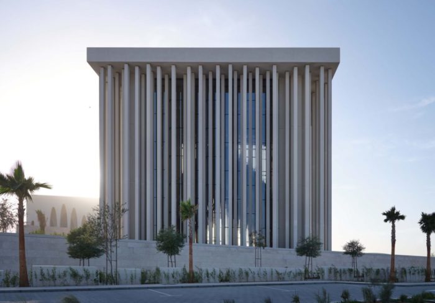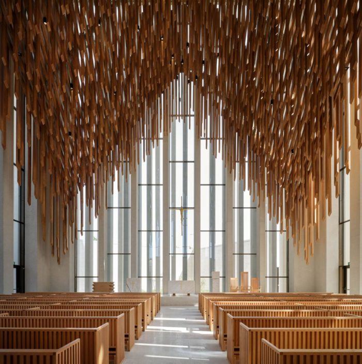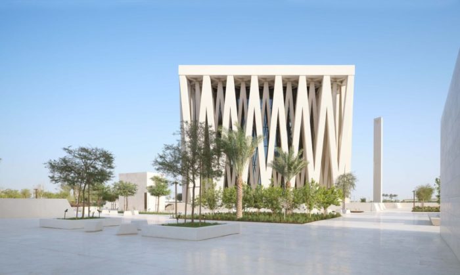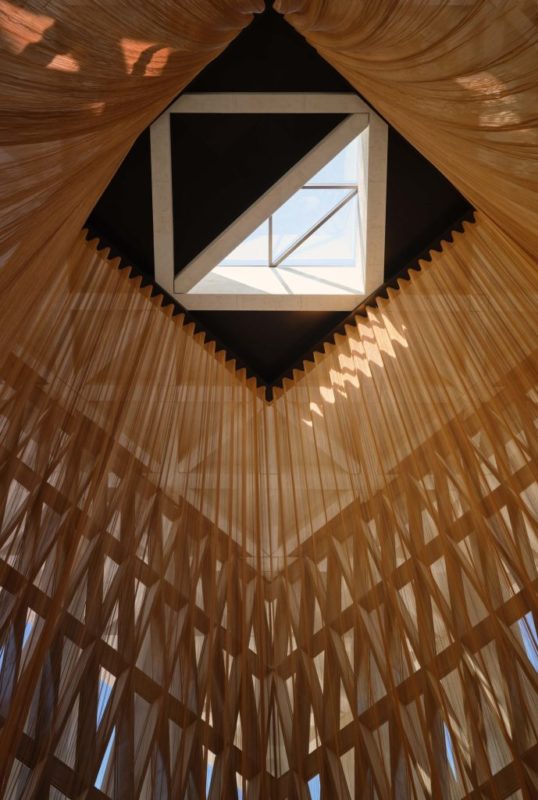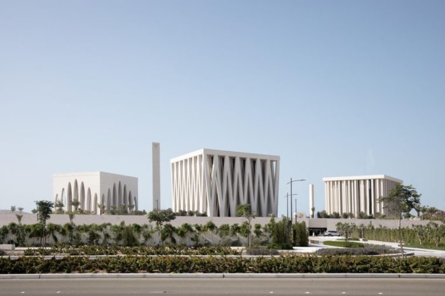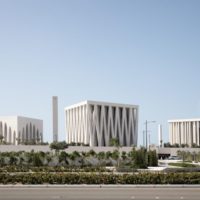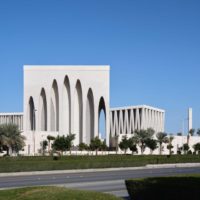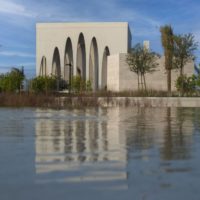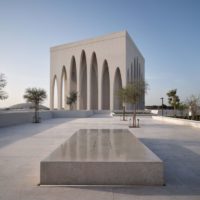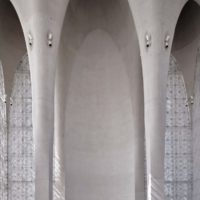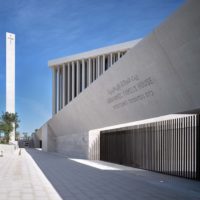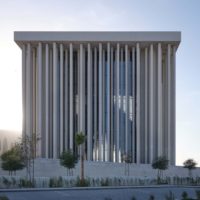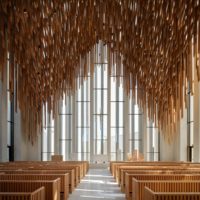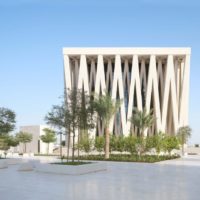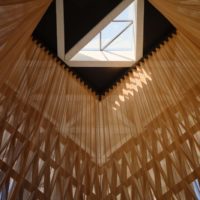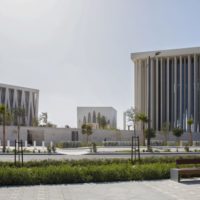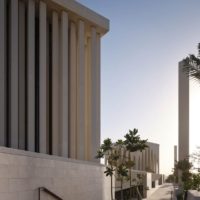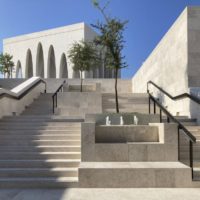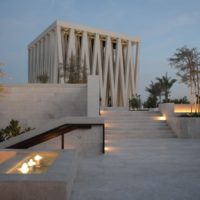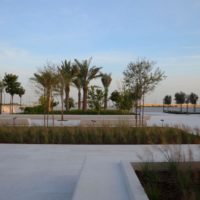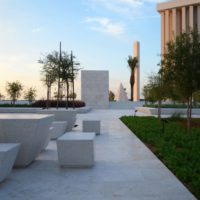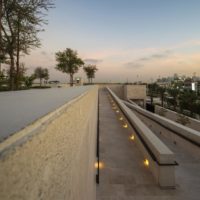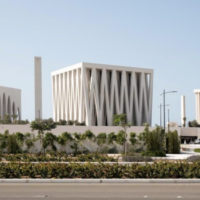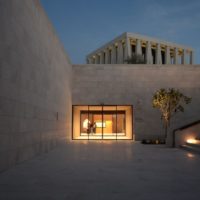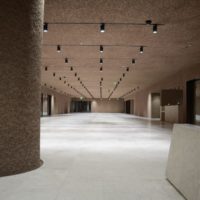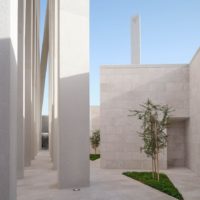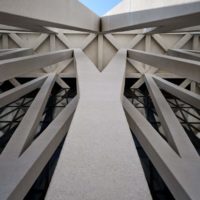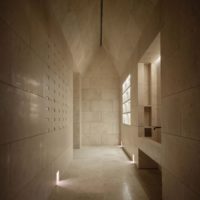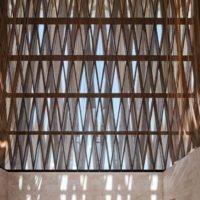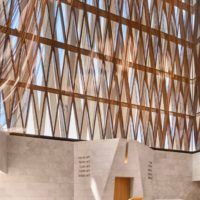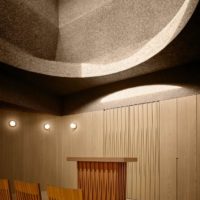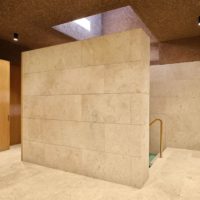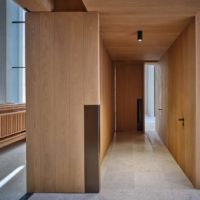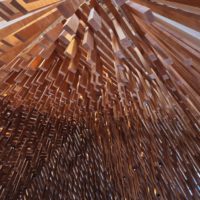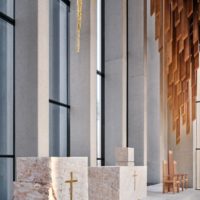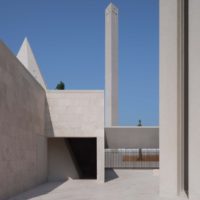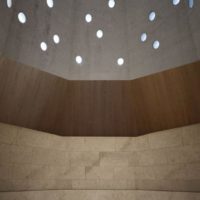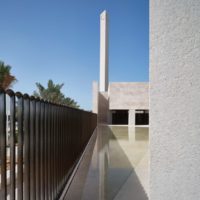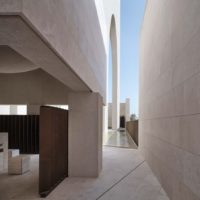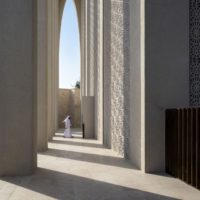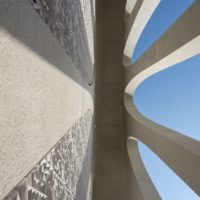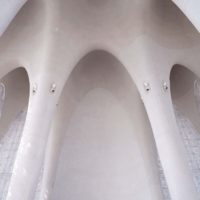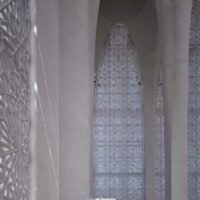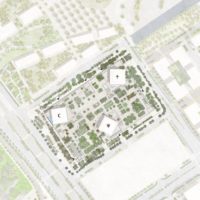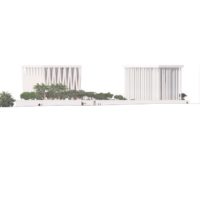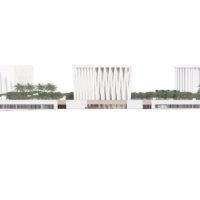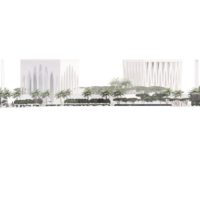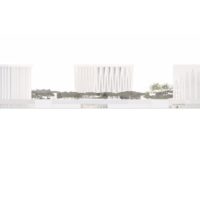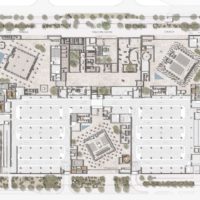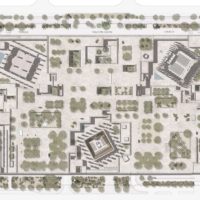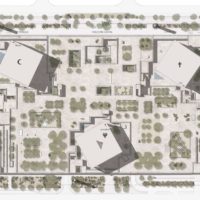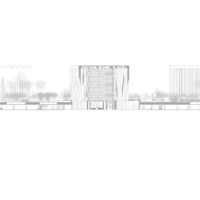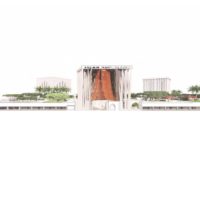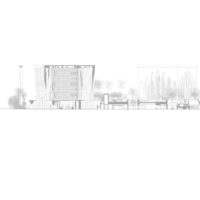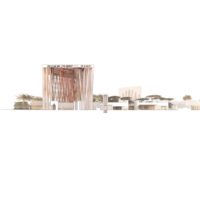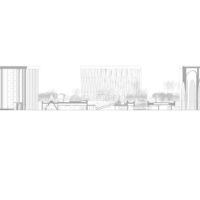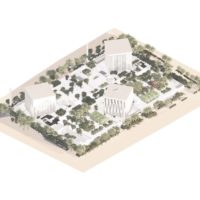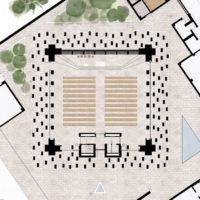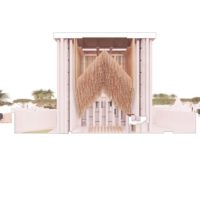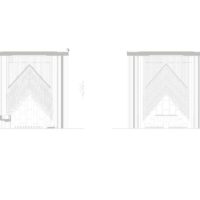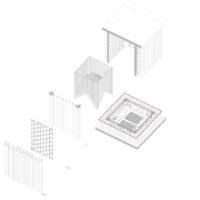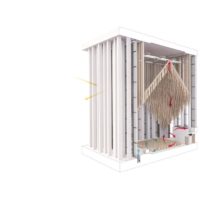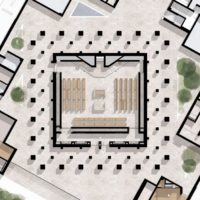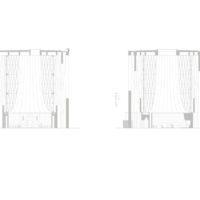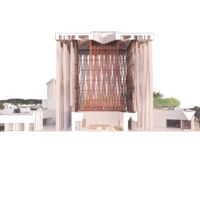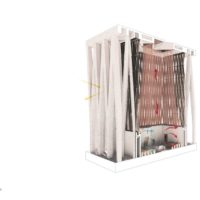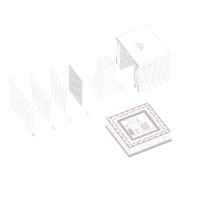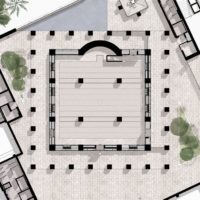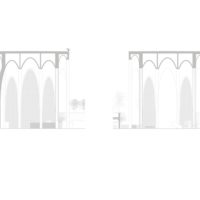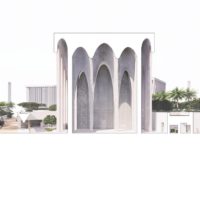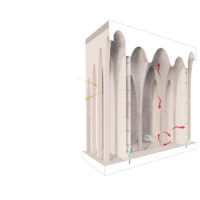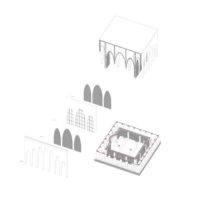Adjaye Associates has released the first photos of the finalized Abrahamic Family House in Abu Dhabi, the United Arab Emirates’ capital and largest city. The complex is located in the Saadiyat Cultural District. It features a mosque, a church, a synagogue, and public gathering areas dedicated to education, interfaith understanding, and religious practice.
Sir David Adjaye remarks, “In my opinion, architecture should strive to memorialize the kind of society we aim to build: one that is welcoming, tolerant, and committed to progress. As an architect, my ultimate goal is to construct a structure that can help us move beyond the limitations of class distinction and celebrate the diversity that makes up the human experience. These three religiously-themed structures were designed to teach and inspire people of all backgrounds and beliefs to work together towards a shared goal of peaceful cooperation to benefit future generations.”
The Abrahamic Family House
A single-story platform is a foundation for the Abrahamic Family House, which incorporates three separate places of worship and a center greeting forum. The three identical temple cubes are proportional in size and design, creating a pleasing aesthetic balance.
Meanwhile, each structure features a distinct architectural layout tailored to the area and any relevant religious elements. Each building features a plaza with a water feature and other areas designed to accommodate specific faith rituals and ceremonies.
A rising garden serves as a connecting area between the three buildings of the Abrahamic Family House and encourages social interaction. The primary architectural feature of the complex is the sun’s ability to illuminate the various structures at different times of the day.
Also Read: 14 of the Most Foreseen Architecture Projects to Keep an Eye on in 2023
IMAM AL-TAYEB MOSQUE
The first of the Abrahamic Family House buildings is the IMAM AL-TAYEB MOSQUE, constructed so that its prayer hall faces Mecca. Its seven slender domes on each side represent the spiritual importance of the number seven in Islam. More than four hundred and seventy pieces of intricate latticework cover the walls, embodying the mashrabiya, one of the most cherished elements of Islamic architecture.
Positioning worshippers facing the mihrab, a four-column grid forms nine soaring vaults inside, alluding to steadiness, discipline, and richness. Concrete cleansing structures in the shapes of an inverted pyramid and a spherical have been built separately for men and women to use.
HIS HOLINESS FRANCIS CHURCH
HIS HOLINESS FRANCIS CHURCH is distinguished by its massive Omani limestone columns, which face east to west to maximize the early sun’s illumination of the interior, alluding to the significance of light as a Christian symbol of the divine.
A collection of vertical wood battens hangs from the interior ceiling. The studio claimed they were meant to conjure images of heavenly cleansing rain. The baptistry has an octagonal form, allowing light to shine through.
The Church also features a minimalist center statue and geometric benches made from traditional hardy wood to accommodate worshippers of varying faiths.
MOSES BEN MAIMON SYNAGOGUE
The Moses Ben Maimon Synagogue’s facade, which faces the holy city of Jerusalem, is made up of three layers of V-shaped panels inspired by the palm branches found on traditional Jewish sukkahs, which are huts built during the feast of Sukkot.
According to Adjaye Associates, “seven” symbolizes man, and “eight” symbolizes God; the seven points that contact the ground are symbolic of the foundation, while the eight points that touch the soffit are symbolic of the building’s uppermost level.
Inside, a bronze lattice tent hangs from the ceiling like the original tabernacle, evoking both the sukkahs’ tent-like construction and the authentic tabernacle. The synagogue features a traditional mikveh, a bath used for religious soaking, and a layout intended to be as adaptable as possible to accommodate varying seating groupings based on the gathering.
In 2019, after Adjaye Associates won a competition to design the Abrahamic Family House, they revealed their winning concept. At the time of the project’s unveiling, David Adjaye said, “I’ve always seen these three religions as very different — it’s what we’re led to think… but then you find these remarkable correlations and overlaps that sit with these distinct differences.”
- ©Dror Baldinger
- ©Dror Baldinger
- ©Arwa Alhati
- ©Dror Baldinger
- ©Dror Baldinger
- ©Adjaye Associates
- ©Dror Baldinger
- ©Dror Baldinger
- ©Dror Baldinger
- ©Dror Baldinger
- ©Dror Baldinger
- ©Dror Baldinger
- ©Adjaye Associates
- ©Adjaye Associates
- ©Adjaye Associates
- ©Adjaye Associates
- ©Arwa Alhati
- ©Dror Baldinger
- ©Adjaye Associates
- ©Adjaye Associates
- ©Dror Baldinger
- ©Dror Baldinger
- ©Dror Baldinger
- ©Dror Baldinger
- ©Dror Baldinger
- ©Dror Baldinger
- ©Dror Baldinger
- ©Dror Baldinger
- ©Dror Baldinger
- ©Dror Baldinger
- ©Dror Baldinger
- ©Dror Baldinger
- ©Dror Baldinger
- ©Dror Baldinger
- ©Adjaye Associates
- ©Adjaye Associates
- ©Dror Baldinger
- ©Dror Baldinger
- ©Adjaye Associates
- ©Adjaye Associates
- ©Adjaye Associates
- ©Adjaye Associates
- ©Adjaye Associates
- ©Adjaye Associates
- ©Adjaye Associates
- ©Adjaye Associates
- ©Adjaye Associates
- ©Adjaye Associates
- ©Adjaye Associates
- ©Adjaye Associates
- ©Adjaye Associates
- ©Adjaye Associates
- ©Adjaye Associates
- ©Adjaye Associates
- ©Adjaye Associates
- ©Adjaye Associates
- ©Adjaye Associates
- ©Adjaye Associates
- ©Adjaye Associates
- ©Adjaye Associates
- ©Adjaye Associates
- ©Adjaye Associates
- ©Adjaye Associates
- ©Adjaye Associates
- ©Adjaye Associates
- ©Adjaye Associates
- ©Adjaye Associates
- ©Adjaye Associates


