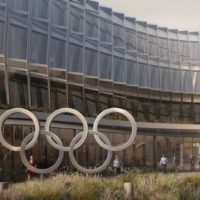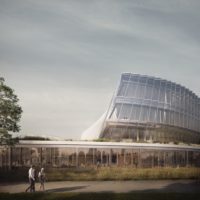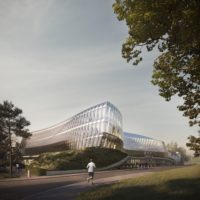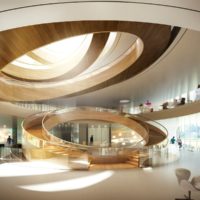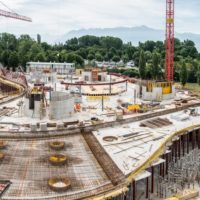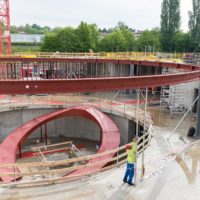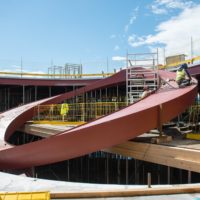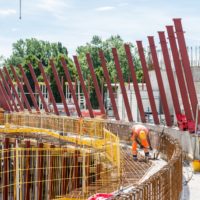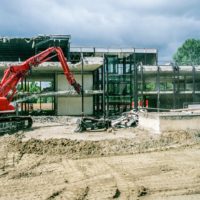New photos and renderings were released of the International Olympic Committee headquarters in Lausanne, Switzerland. The HQ, which is still under construction, was designed by 3XN Architects firm which won the international contest in 2014. The design comprises undulating forms which resemble “the movement of an Olympic athlete” and represent the key principles of sustainability, movement, and flexibility.
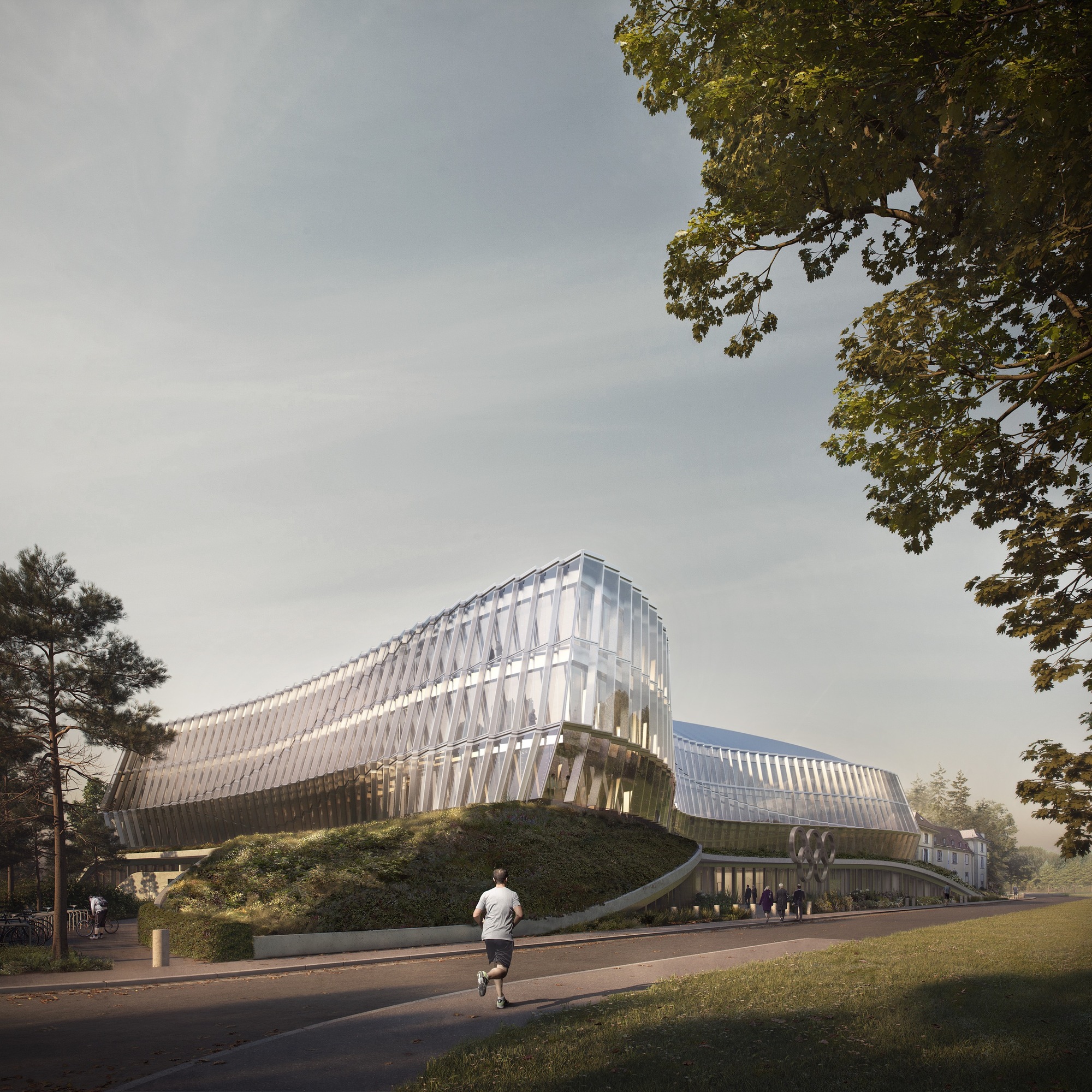
© 3XN-Forbes Massie
Several features of the project became evident after the building rose above ground level. These features include the main ring-shaped staircase and atrium, in addition to the glazed smooth façade. The façade will permit daylight so as to extensively penetrate the building. The façade layers enclose a cavity in between to diminish the sounds and noises from the highway nearby. An interior sunscreen filters the light that passes through to the inside, giving the outer layer of the façade a transparent look.
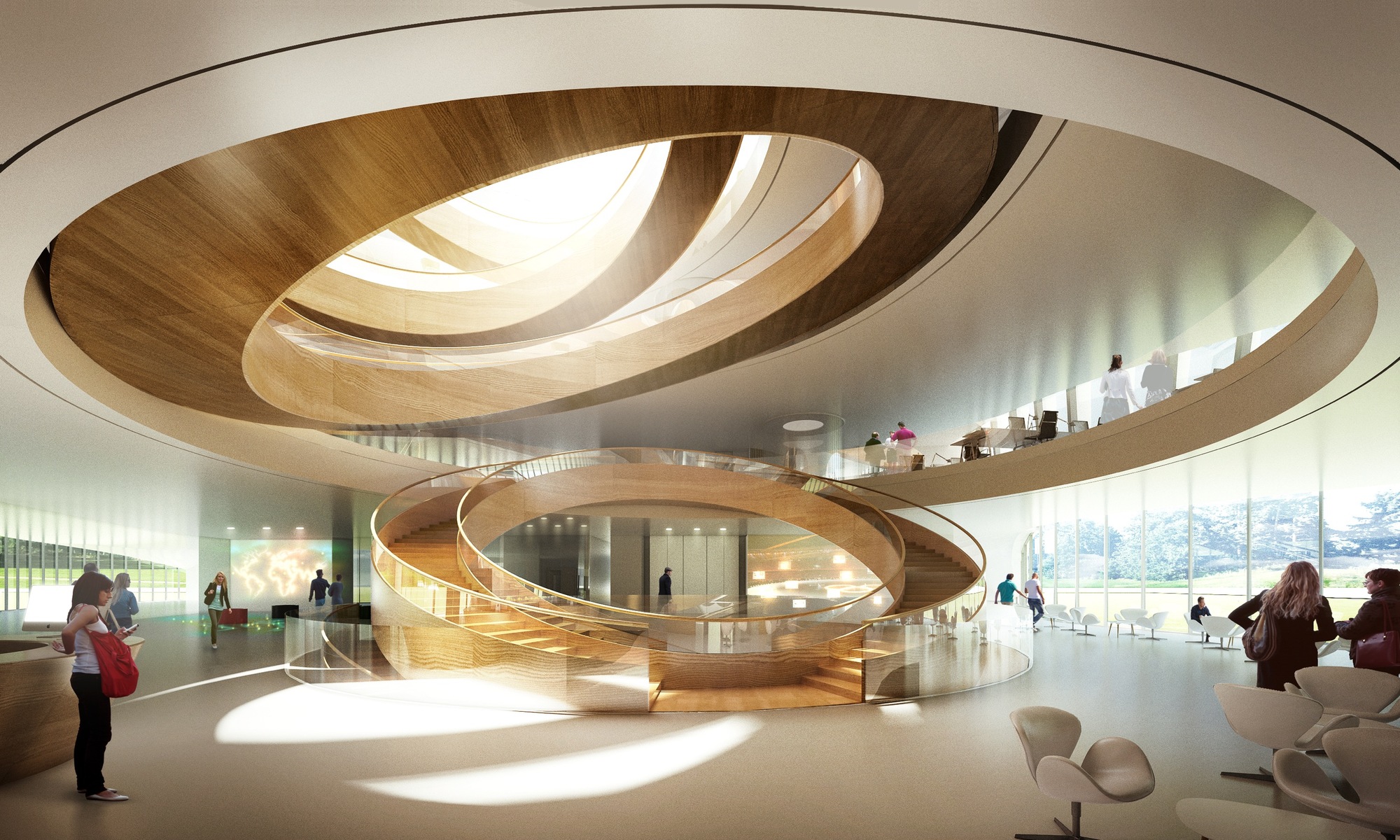
© 3XN-Forbes Massie
“With its dynamic, undulating façade, the building will appear different from all angles and convey the energy of an athlete in motion,” commented Jan Ammundsen, Senior Partner and Head of Design at 3XN Architects. “Its interior is designed with as few structural constraints as possible. This open and flexible environment is meant to adapt for multiple work styles now and in the future.”
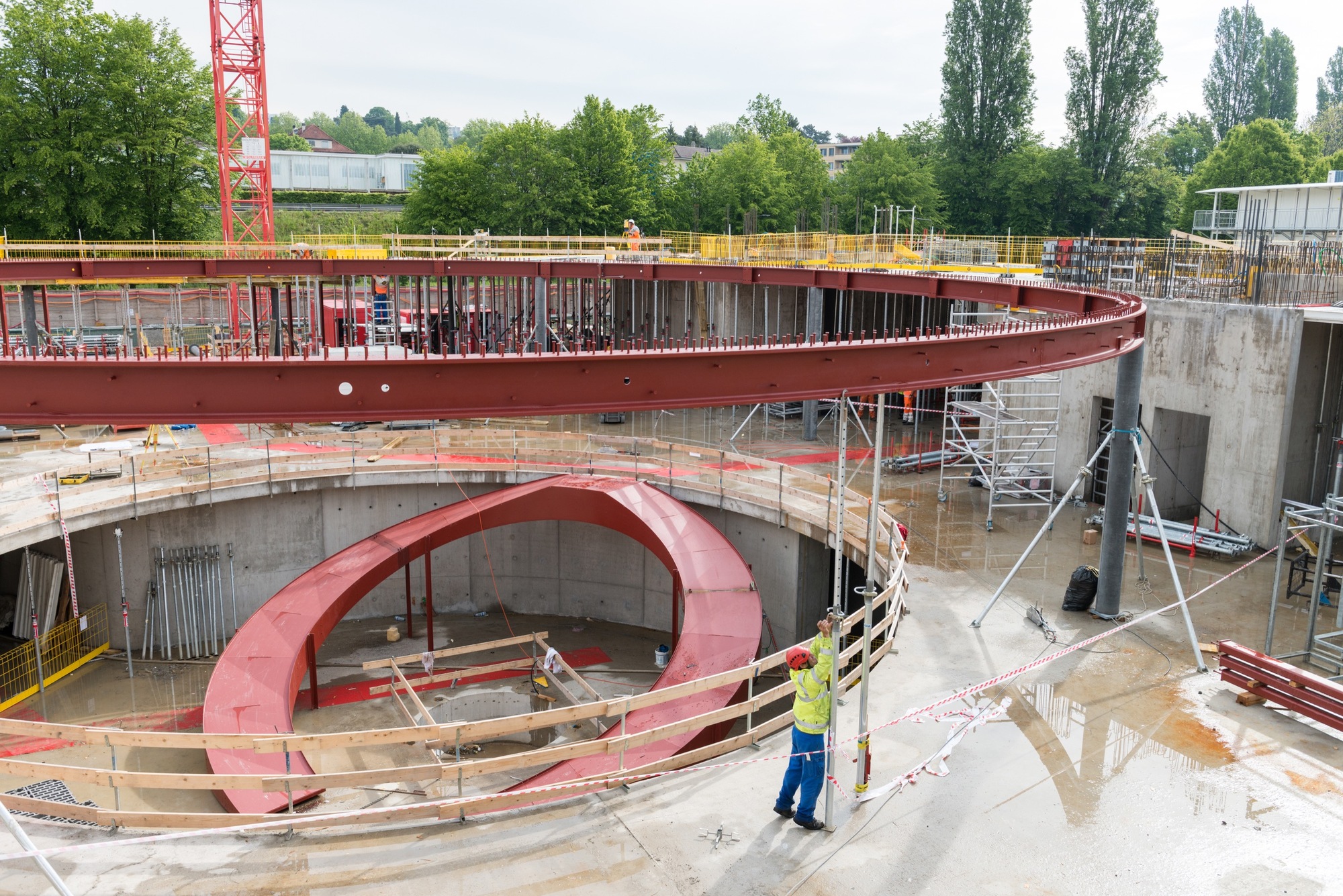
© 3XN-Forbes Massie
Sustainability and energy efficiency were crucial requirements in the design. Solar panels will be installed on the rooftop to provide the building with the necessary power. The concrete used in constructing the HQ was salvaged from the IOC HQ, then it was recycled and used for the foundation of the exterior walls. Other features of the project include various terraces, a green roof, and sustainable elements.
600 employees are expected to move in at the new HQ after its completion early in 2019.
- © 3XN-Forbes Massie
- © 3XN-Forbes Massie
- © 3XN-Forbes Massie
- © 3XN-Forbes Massie
- © 3XN-Forbes Massie
- © 3XN-Forbes Massie
- © 3XN-Forbes Massie
- © 3XN-Forbes Massie
- © 3XN-Forbes Massie


