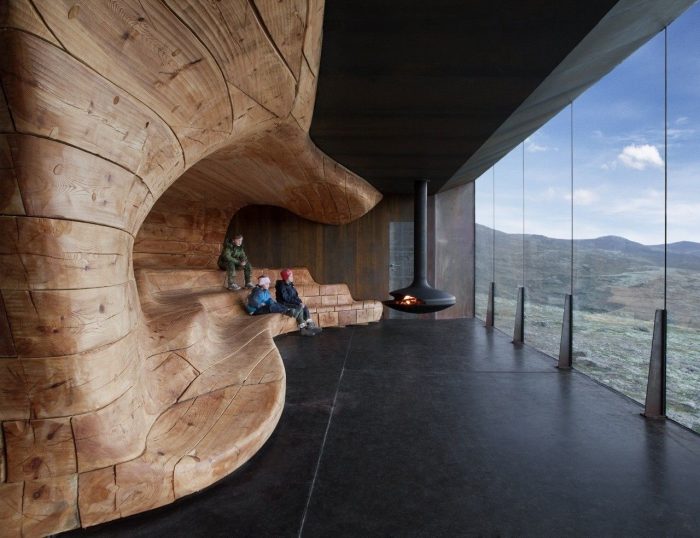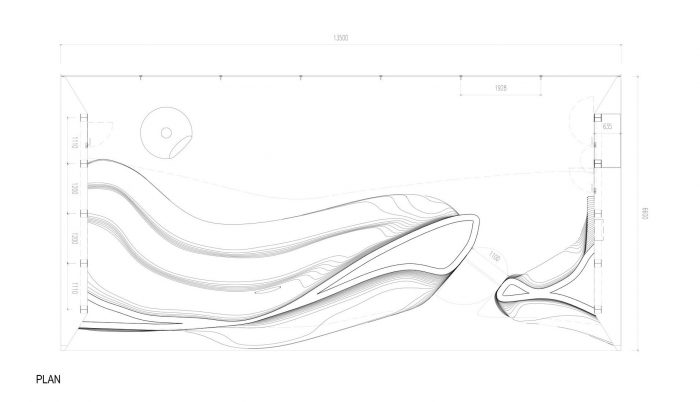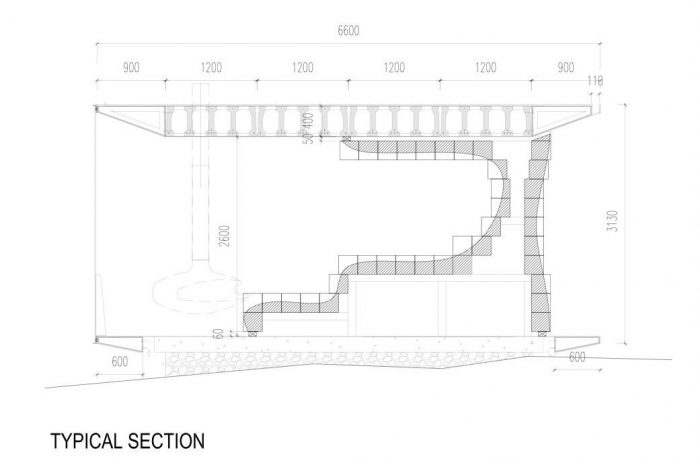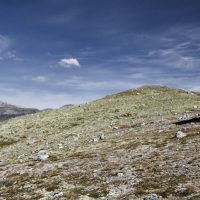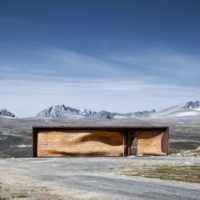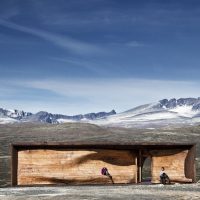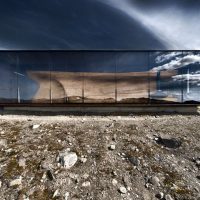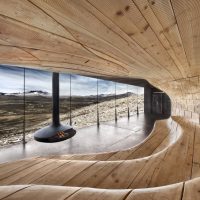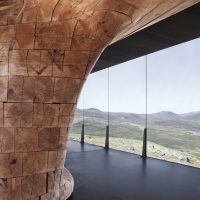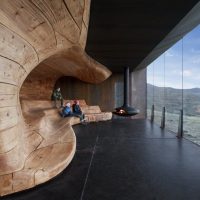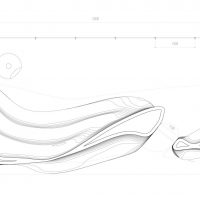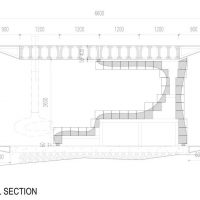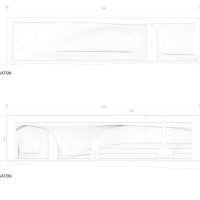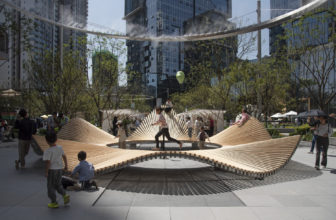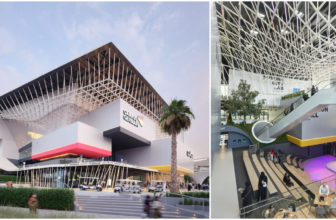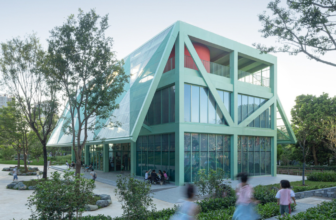Based on the idea of a rigid exterior shell with an organic core, Snøhetta’s Norwegian Wild Reindeer Centre Pavilion is a wonderfully minimal yet complex intervention on the landscape of Hjerkinn, near the outskirts of Dovrefjell National Park. The building is 90 m² and serves as an observation pavilion for the Wild Reindeer Foundation which provides educational programs and a warm gathering place. The exterior shell of the building is constructed of raw steel and has a materiality which resembles the iron found in the local bedrock.
Emphasis was placed on the quality and durability of construction and design, to ensure resilience against the site’s harsh climate and a certain permanence to the building. Nothing displays this quality of design more than the interior’s organic, fluid forms. 10-inch square pine timber beams were milled from digital models by shipbuilders in Hardangerfjord to create the surface for the mass which provides a brilliant counterpoint to the rigidity of the shell while alluding to the pavilion’s locale and providing seating along three steps which grow out of the form. The milled beams are assembled in a traditional way using only wood peg fasteners and finished with oil. This mass sits behind an enormous floor-to-ceiling window that stretches the length of the building providing spectacular panoramic views- hopefully of some wild reindeer.
On the back side of the building away from the huge window, the wooden form, treated with pine tar is exposed to the outside. The liquid wood creates several places to lean, recline or sit and gives way about two thirds of the way across the elevation, creating a threshold for a door.
- photography by © Ketil Jacobsen
- photography by © Ketil Jacobsen
- photography by © Ketil Jacobsen
- photography by © Ketil Jacobsen
- photography by © Ketil Jacobsen
- photography by © Ketil Jacobsen
- photography by © Ketil Jacobsen
- plan
- typical section
- elevations


