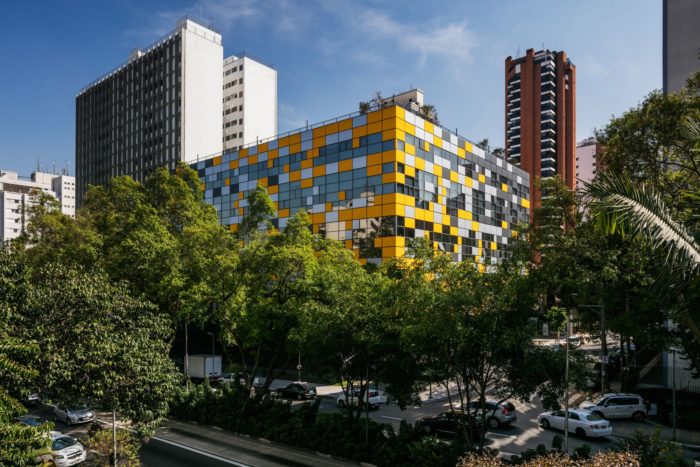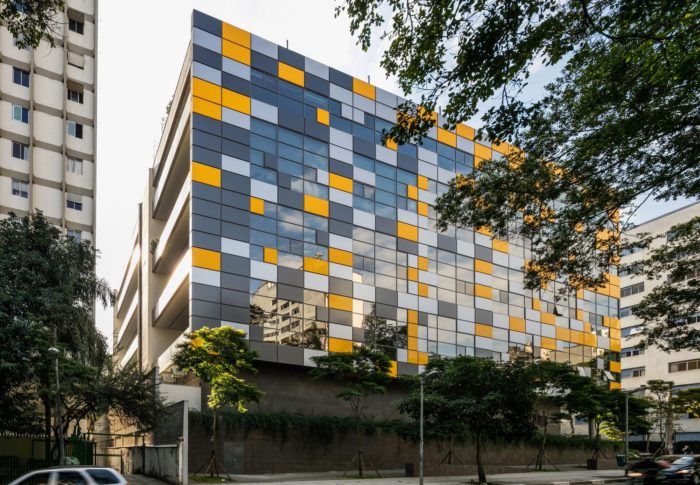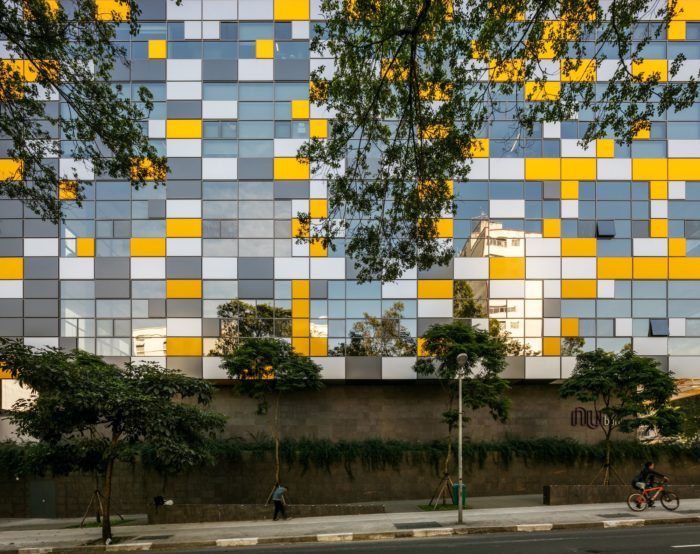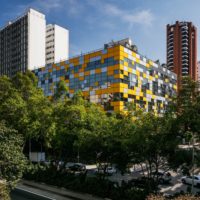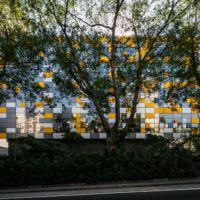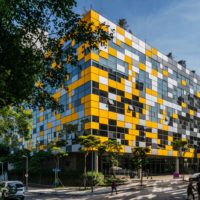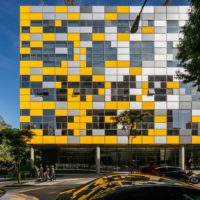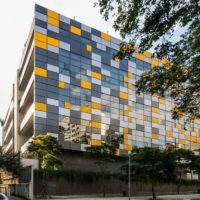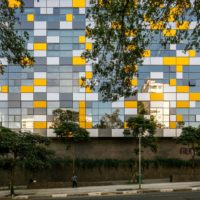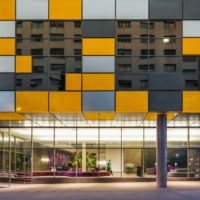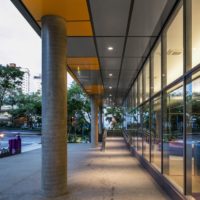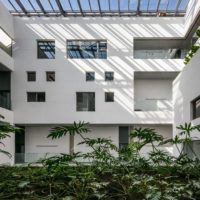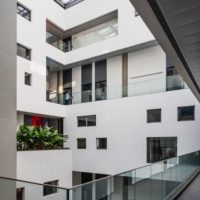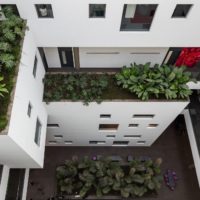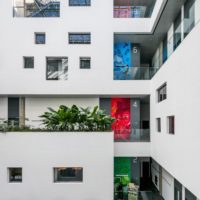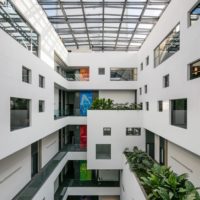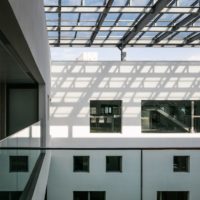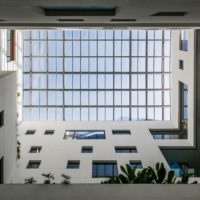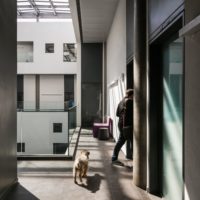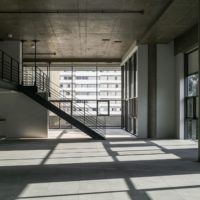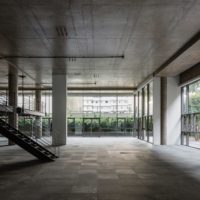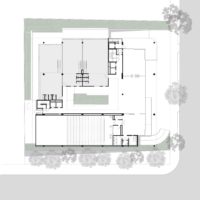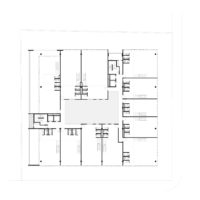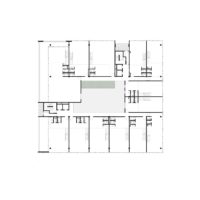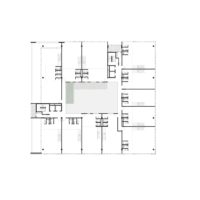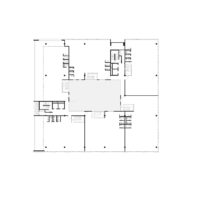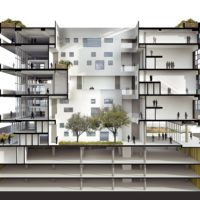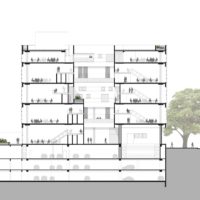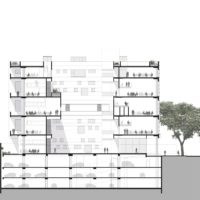Module Rebolledo
At the corner of Reboucas Avenue and Capote Valente Street, in the neighborhood of Pinheiros, city of São Paulo, Brazil, the project consists of 46 office units and a theater. Situated in a squared conformation plot, the building is conceived as a single cube volume internally perforated by a continuous void which brings light and ventilation into the interior.
Situated in a squared conformation plot, the building is conceived as a single cube volume internally perforated by a continuous void which brings light and ventilation into the interior.
The common areas of the program, such as the reception, the theater foyer and collective circulations, are located surrounding this central void. This multiplicity of spaces permeated by gardens provides its users with varied perspectives and playful visions of the internal building events.
This multiplicity of spaces permeated by gardens provides its users with varied perspectives and playful visions of the internal building events.
Externally, the building is coated by a set of frames alternating glazing modules with opaque seals made of aluminum composite panels, in shades of gray and yellow. The transparent ground floor, permeable and receptive to urban flows, harmonically inserts the building into the urban fabric of the city.
Project Info.
Architects : Dal Pian Architects
Location : Sao Paulo, Brazil
Year : 2016
Type : Office/ Administration
Photographs : Nelson Kon
- Photography by © Nelson Kon
- Photography by © Nelson Kon
- Photography by © Nelson Kon
- Photography by © Nelson Kon
- Photography by © Nelson Kon
- Photography by © Nelson Kon
- Photography by © Nelson Kon
- Photography by © Nelson Kon
- Photography by © Nelson Kon
- Photography by © Nelson Kon
- Photography by © Nelson Kon
- Photography by © Nelson Kon
- Photography by © Nelson Kon
- Photography by © Nelson Kon
- Photography by © Nelson Kon
- Photography by © Nelson Kon
- Photography by © Nelson Kon
- Photography by © Nelson Kon
- Site Plan
- Plan 2
- Plan 3
- Plan 4
- Plan 5
- Section
- Section
- Section


