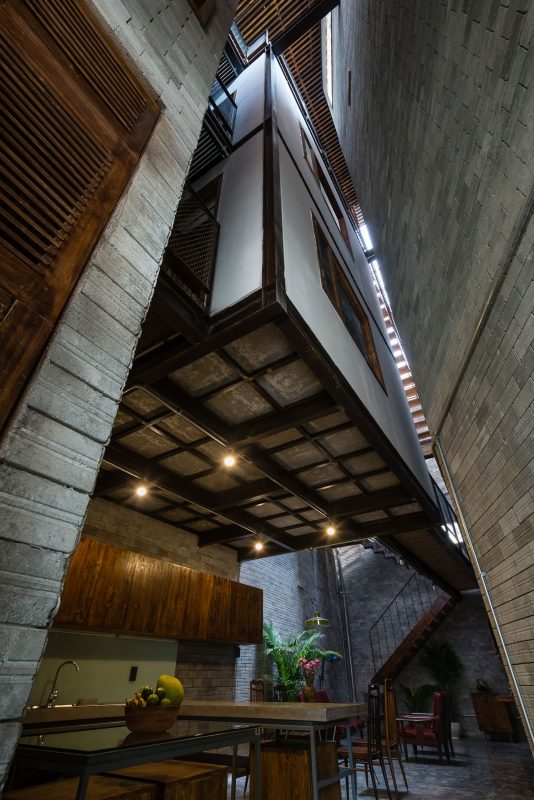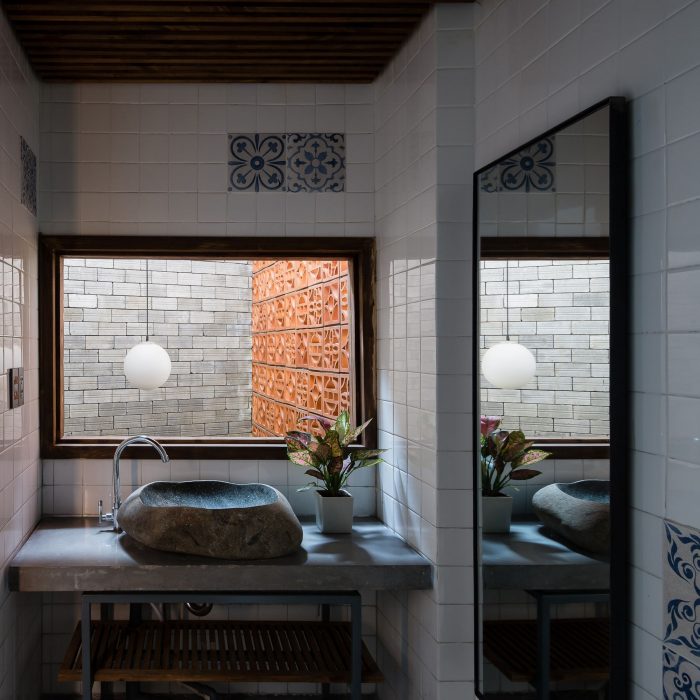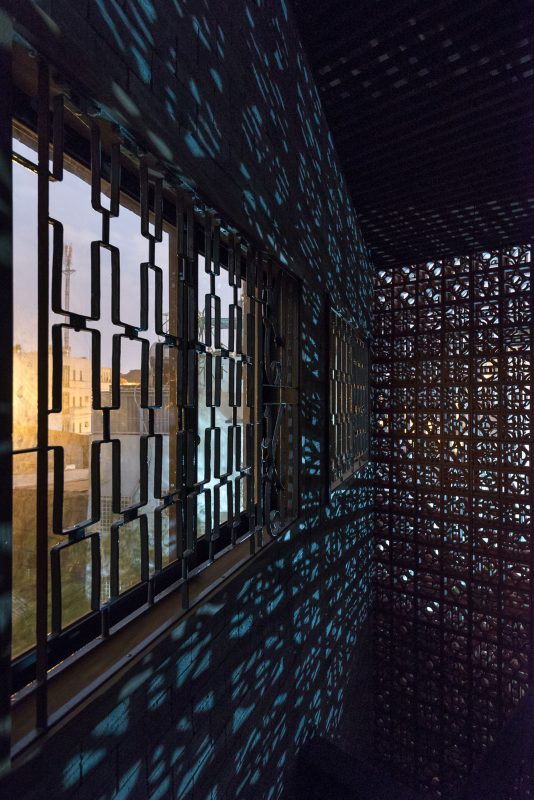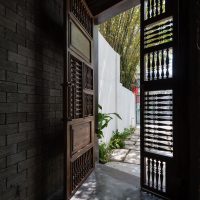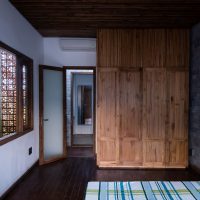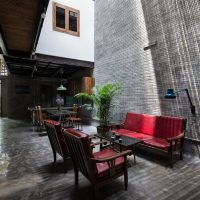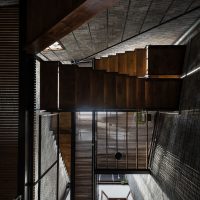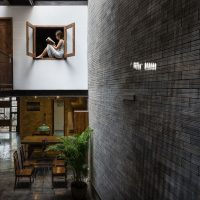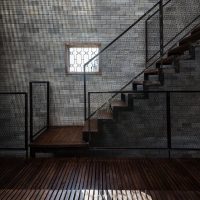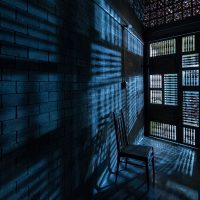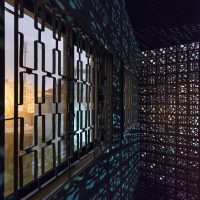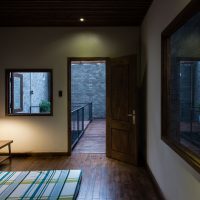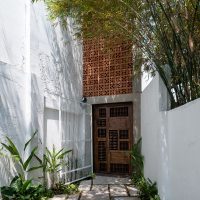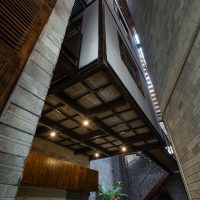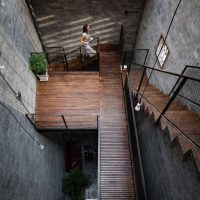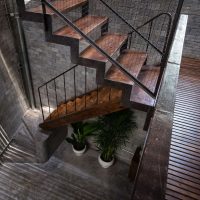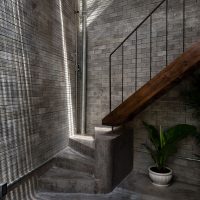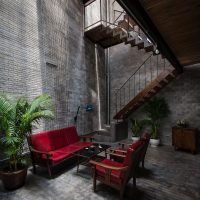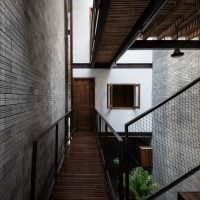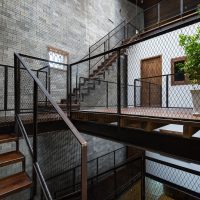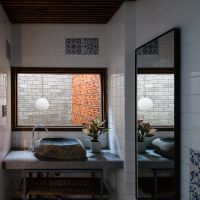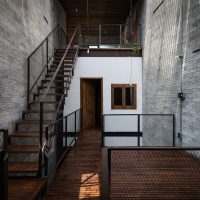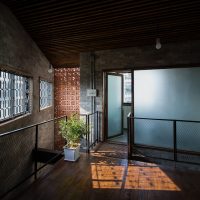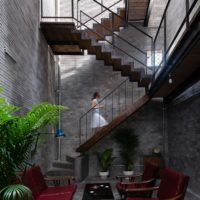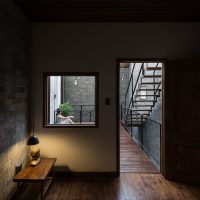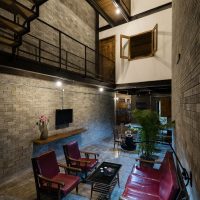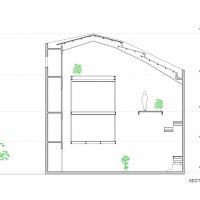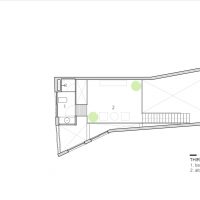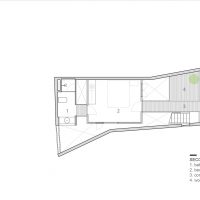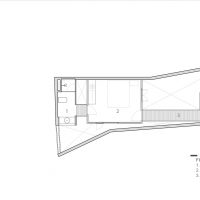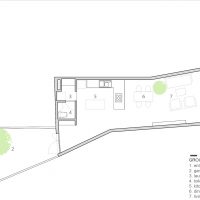Zen House was designed by H.A, The owners of Zen House are all Buddhists looking forward to having a place of peace, tranquility and completely free from the hustle city. This is not simply a house, Zen House is a monastery.
A place where there is no limit in work, where you can either travel or stand in one place and other remaining angles are transparent as a continuous open space designed. Where everyone will see each other gleamingly, listen to each other, call each other, and think of other, etc.
A natural and rustic material palette of unrefined brick, bare wood, unpainted cementboard, and ferrous iron, etc. Everything is definitely in the way it is, staying with its nature.
Project Info:
Architects: H.A
Location: Bình Thạnh, Vietnam
Area: 78.0 sqm
Project Year: 2016
Photographs: Quang Dam
Building Company: Qcons
Technical Design: Duong Dai architecture and construction
Project Name: Zen House
- Photography by © Quang Dam
- Photography by © Quang Dam
- Photography by © Quang Dam
- Photography by © Quang Dam
- Photography by © Quang Dam
- Photography by © Quang Dam
- Photography by © Quang Dam
- Photography by © Quang Dam
- Photography by © Quang Dam
- Photography by © Quang Dam
- Photography by © Quang Dam
- Photography by © Quang Dam
- Photography by © Quang Dam
- Photography by © Quang Dam
- Photography by © Quang Dam
- Photography by © Quang Dam
- Photography by © Quang Dam
- Photography by © Quang Dam
- Photography by © Quang Dam
- Photography by © Quang Dam
- Photography by © Quang Dam
- Photography by © Quang Dam
- Photography by © Quang Dam
- Section
- Plan
- Plan
- Plan
- Plan


