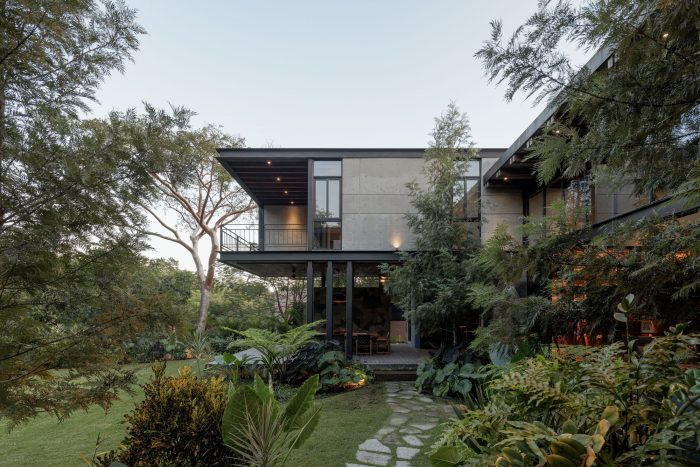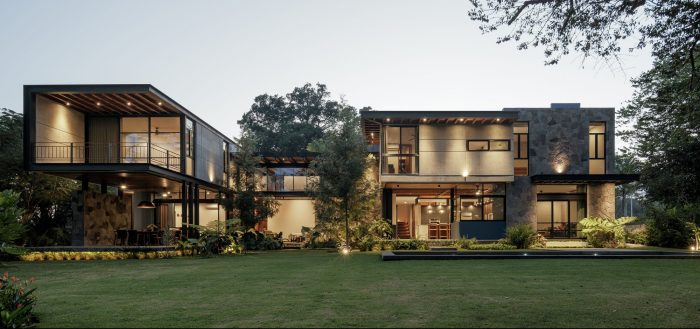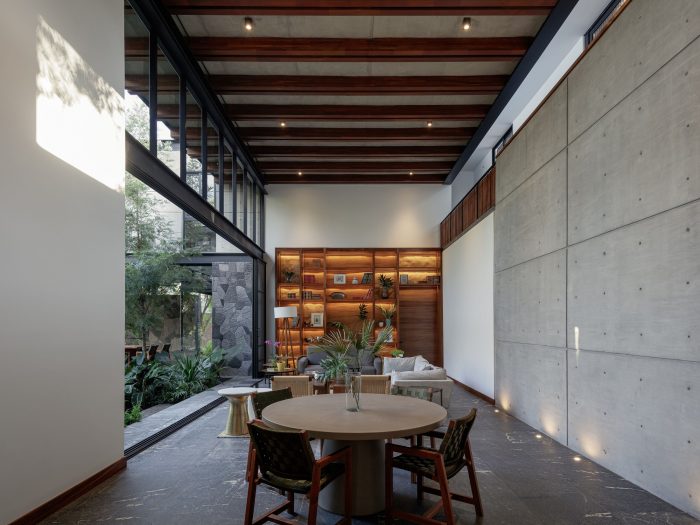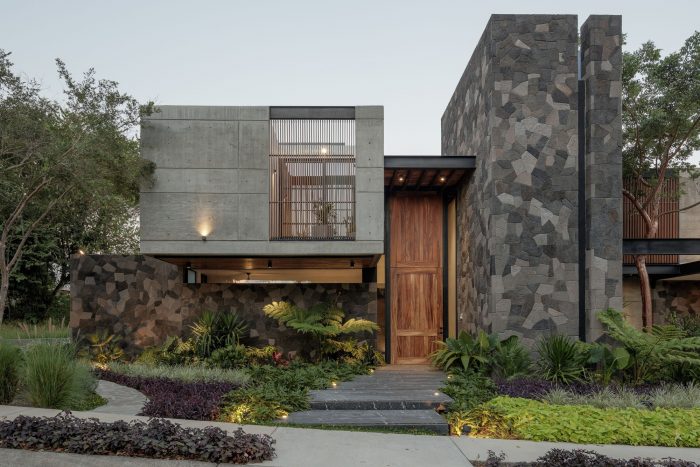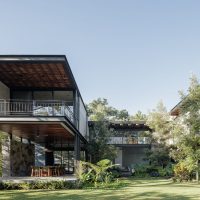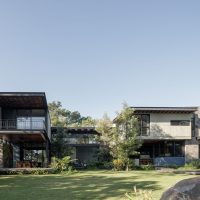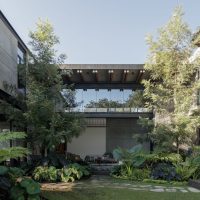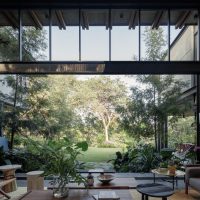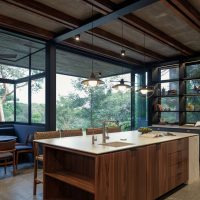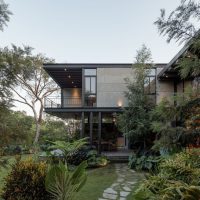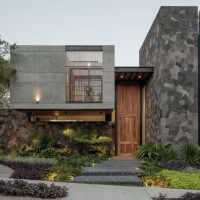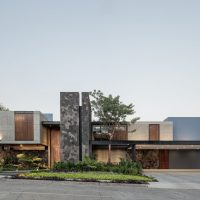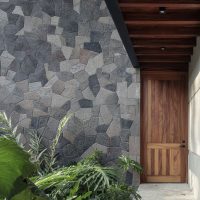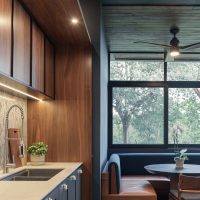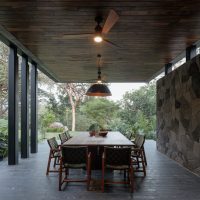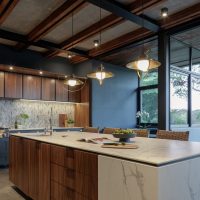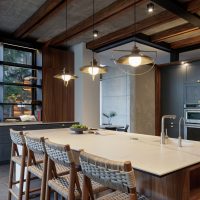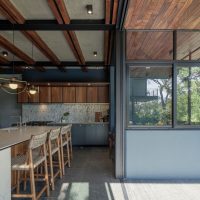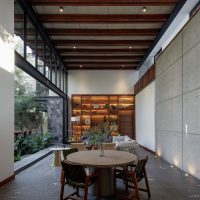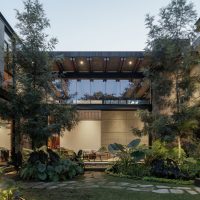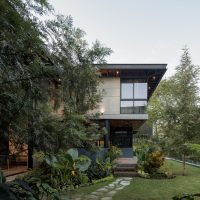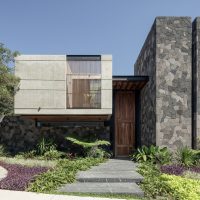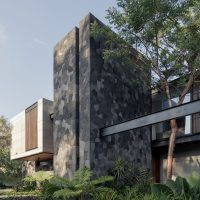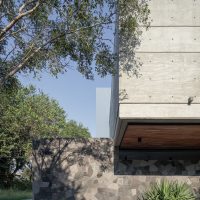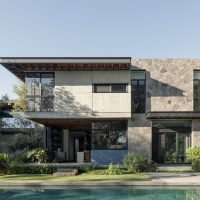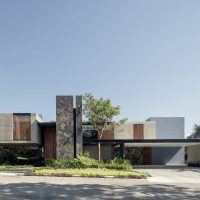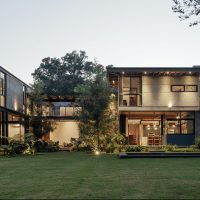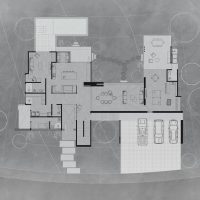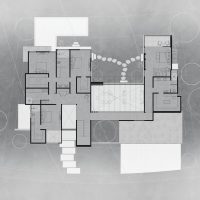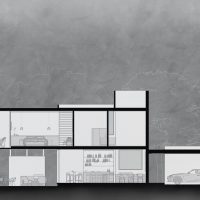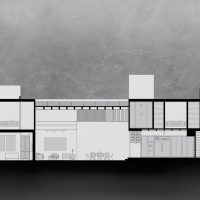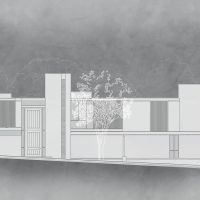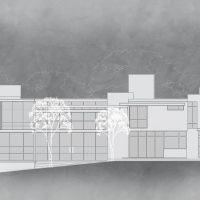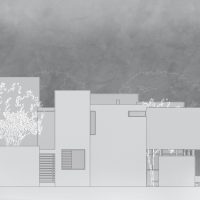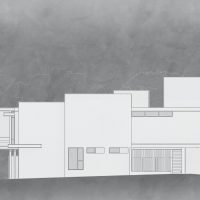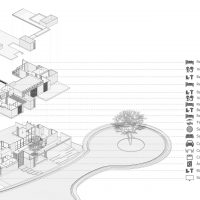About Zazil House:
Wandering around Casa Zazil evokes a variety of feelings and senses. Wind rambles through the site’s vegetation becoming the main source of exquisite sounds, the textures in all of the materials, the roughness of the stone, and wood gifting with a diversity of shades and smells; Walking through Zazil house from the entrance continually arouses in users the curiosity to discover what will be experienced in the next space.
Zazil House rises from a “C” shaped floor plan as a gesture of shelter for those who inhabit it; it protects from the known climate and sunlight in Colima, while it also seeks privacy and contains the architectural program in an orderly manner, showing an intimate context that opens up and contradicts this same principle in its rear façade.
The relevance between the different spaces takes place thanks to the variety of building heights, which warn when an area wants to be more welcoming and personal or when the intention is contrary and of a more social nature. This is how the tour of the house begins, a double-height hall welcomes users framing a shorter and closer plane giving the opportunity to discover the following rooms one by one.
The program is divided into two accentuated volumes and floors, where the zoning became clear and precise. The social spaces are sheltered on the first level and are gratified by the view of the golf course together with the extension of the surrounding vegetation that seems to subtly integrate into the gaps that it finds as it disperses. This is how a gigantic Papelillo tree integrates perfectly into the residence and stands out while blending in with the rest of the plants.
The upper-level houses the rooms, warmth is notorious on this floor, the carpentry elements feel fundamental and the pauses that are insinuated through windows, are a delight of natural lighting that concede the magnificent views of a variety of treetops and the horizon.
Under the same premise of opposing certain values, the materiality of the construction was playful, giving rise to a dialogue that is unified behind a balance between lightness and heaviness. Large stone volumes meet ceilings that seem to lean on them in the most delicate way, made up of wooden beams and steel structures, referring to architecture distinguished by warmth, adapting to a more contemporary version.
The transcendence of the stone does not stop at the robustness that integrates the extraordinary volumes, it also represents craftsmanship in the design. The Colima volcano itself made possible the richness in textures of the project, this material is original and worked by the same local artisans, giving the inhabitants a feeling of constant freshness.
The complete integration of Zazil House permeates in all the details, the dignity of the materials, in their pure and natural state in which they age and always intermingle with the context.
Project Info:
Architects: Di Frenna Arquitectos
Location: Mexico
Area: 7890 ft²
Project Year: 2020
Photographs: Lorena Darquea
Project name: Zazil House
- Photography: Lorena Darquea
- Photography: Lorena Darquea
- Photography: Lorena Darquea
- Photography: Lorena Darquea
- Photography: Lorena Darquea
- Photography: Lorena Darquea
- Photography: Lorena Darquea
- Photography: Lorena Darquea
- Photography: Lorena Darquea
- Photography: Lorena Darquea
- Photography: Lorena Darquea
- Photography: Lorena Darquea
- Photography: Lorena Darquea
- Photography: Lorena Darquea
- Photography: Lorena Darquea
- Photography: Lorena Darquea
- Photography: Lorena Darquea
- Photography: Lorena Darquea
- Photography: Lorena Darquea
- Photography: Lorena Darquea
- Photography: Lorena Darquea
- Photography: Lorena Darquea
- Photography: Lorena Darquea
- Plan – Ground floor
- Plan – 1st floor
- Section A-A
- Section B-B
- Principal facade
- Rear facade
- Right facade
- Left facade
- Isometric


