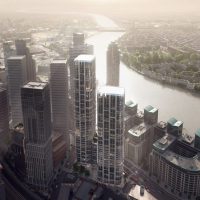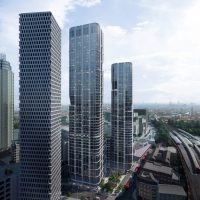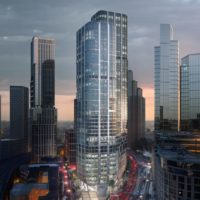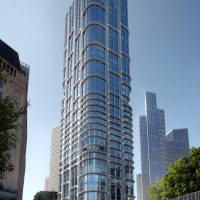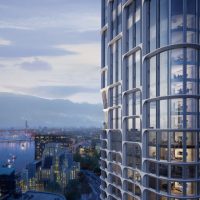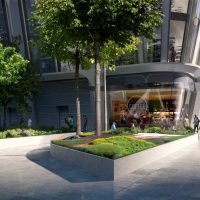Designed by the celebrated British practice Zaha Hadid Architects, the scheme for two massive skyscrapers has recently been unveiled in London. Set to be located at Vauxhall Cross, this project would be the first major mixed-use residential building by Zaha Hadid Architects in the United Kingdom. Reaching approximately 607 feet (185 meters), the taller tower, if constructed, would be the tallest building in the Vauxhall district.
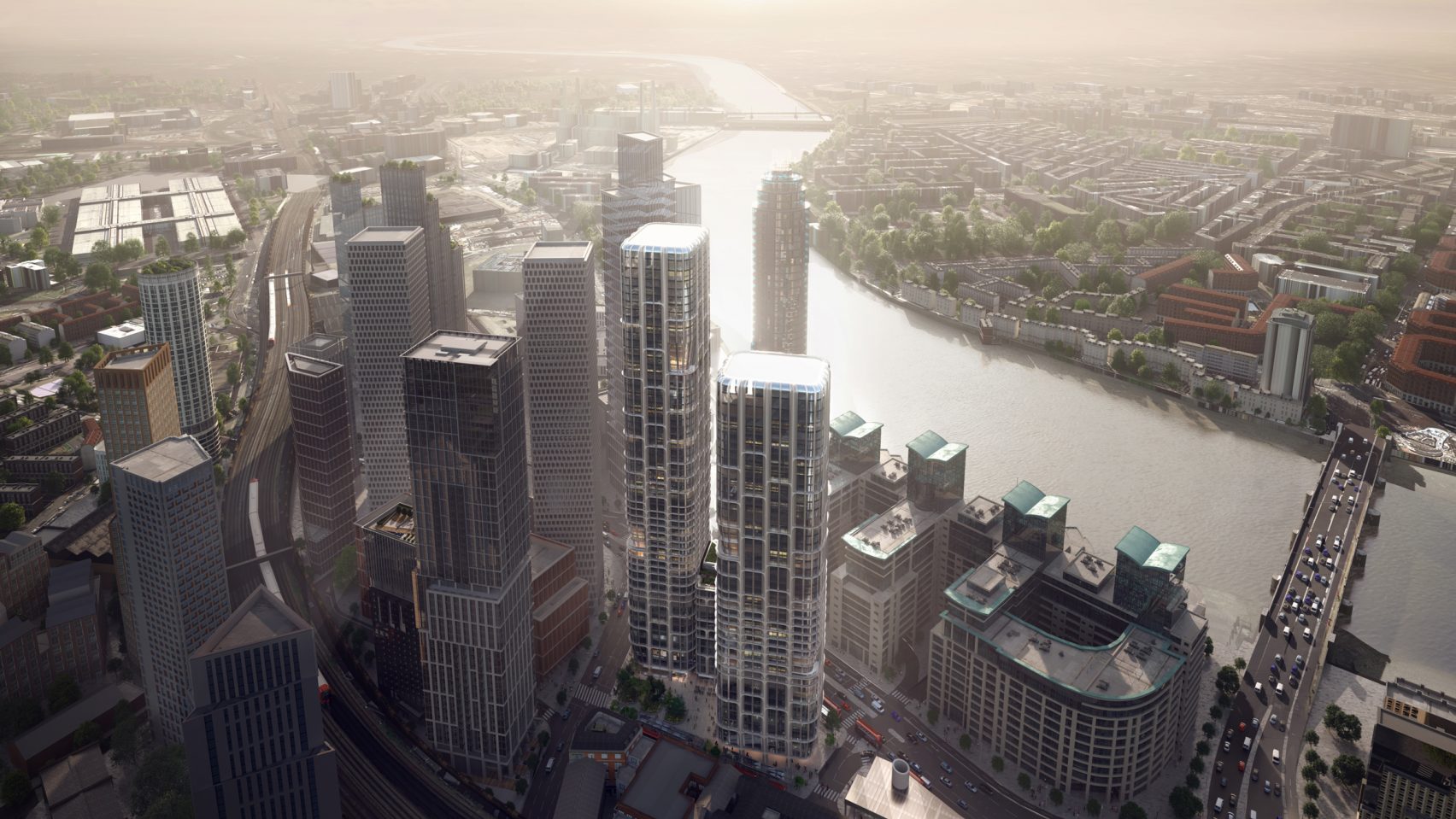
Courtesy of Slashcube.
Overlooking the River Thames, one of the skyscrapers is a 53-story tower, while the other is 42 stories in height. The project’s initial scheme included 257 apartments and 618 hotel rooms across the two towers, as well as seven floors of office space at the base and retail at the ground level. The whole tower is covered with a glass curtain wall facade system and decompresses as the building rises.
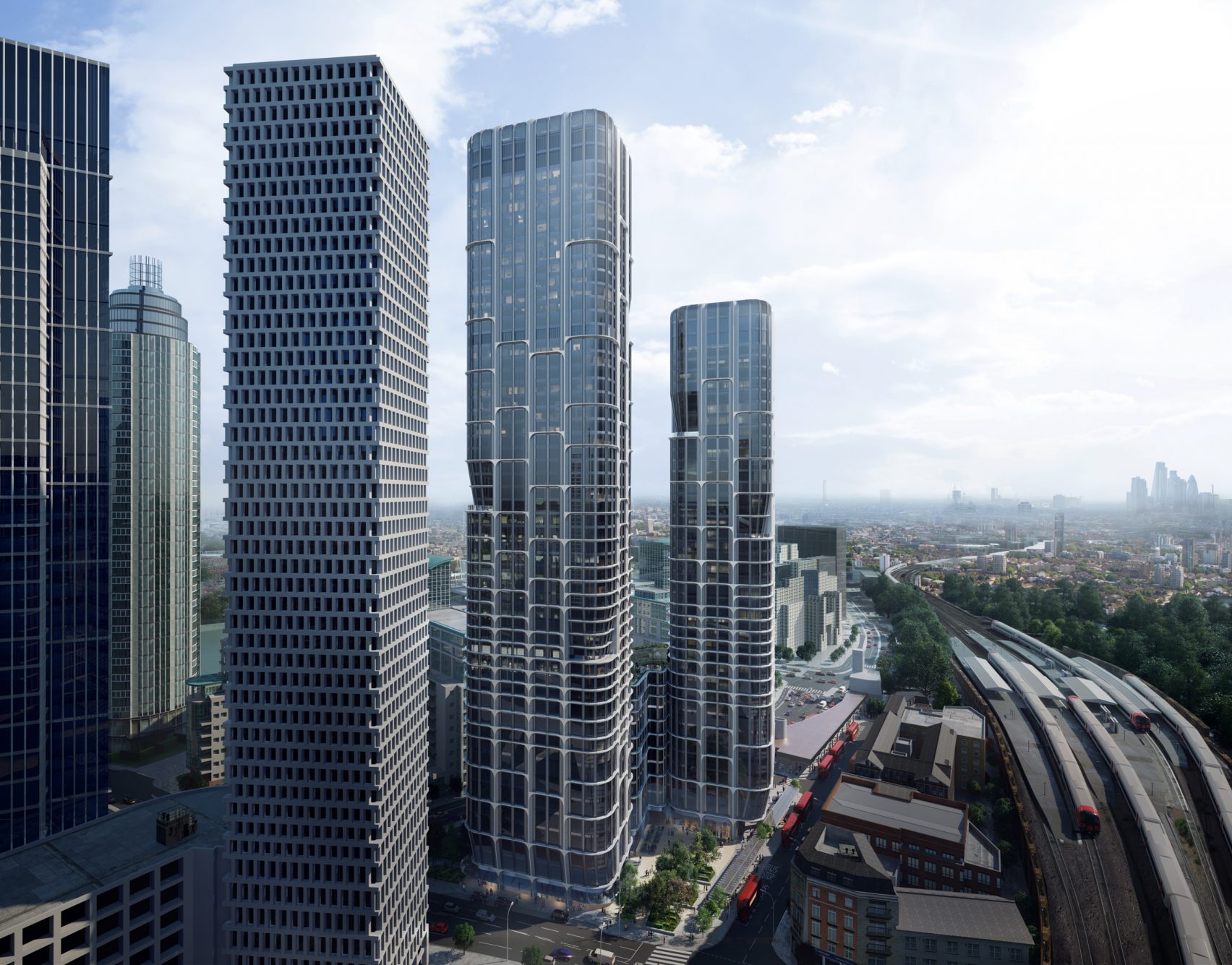
Courtesy of Slashcube.
However, this controversial building is facing criticism. Debates arose on two main grounds, namely the height and location of the building, which will be situated next to the Vauxhall bus station.
The Vauxhall district is a mixed commercial and residential district in southwest London, so there are many other important buildings in the area which the project could overshadow. Furthermore, there is the iconic Vauxhall bus station, designed by Arup Associates, which is reportedly getting demolished only 13 years after its construction. Reports say that the bus station may be demolished to build the towers, which in turn has caused public outrage.
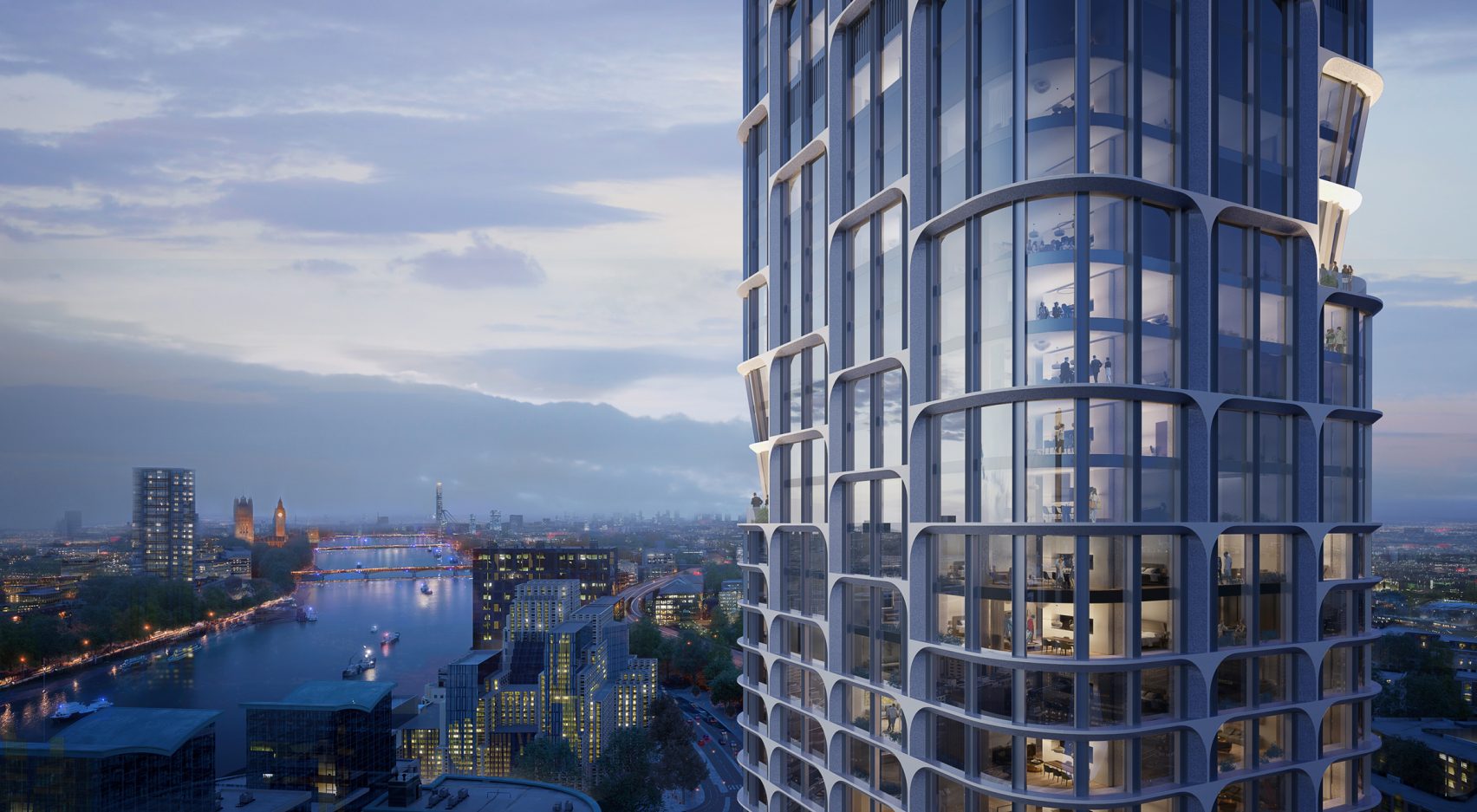
Courtesy of Slashcube.
Moreover, those not in favor of the towers’ construction claim that the initial promise of affordable housing has been broken. They are also worried about traffic congestion in the area.
The same site had been previously awarded a permit for a similar project designed by London’s Squire & Partners. The Squire towers would have consisted of 41- and 31-story towers.
Zaha Hadid Architects have responded to these public claims by confirming that they were still working on the number of affordable housing units along with the developer. They also stated that the height of the building fits in with its surroundings and that there would be no need for fears of overshadowing current buildings.
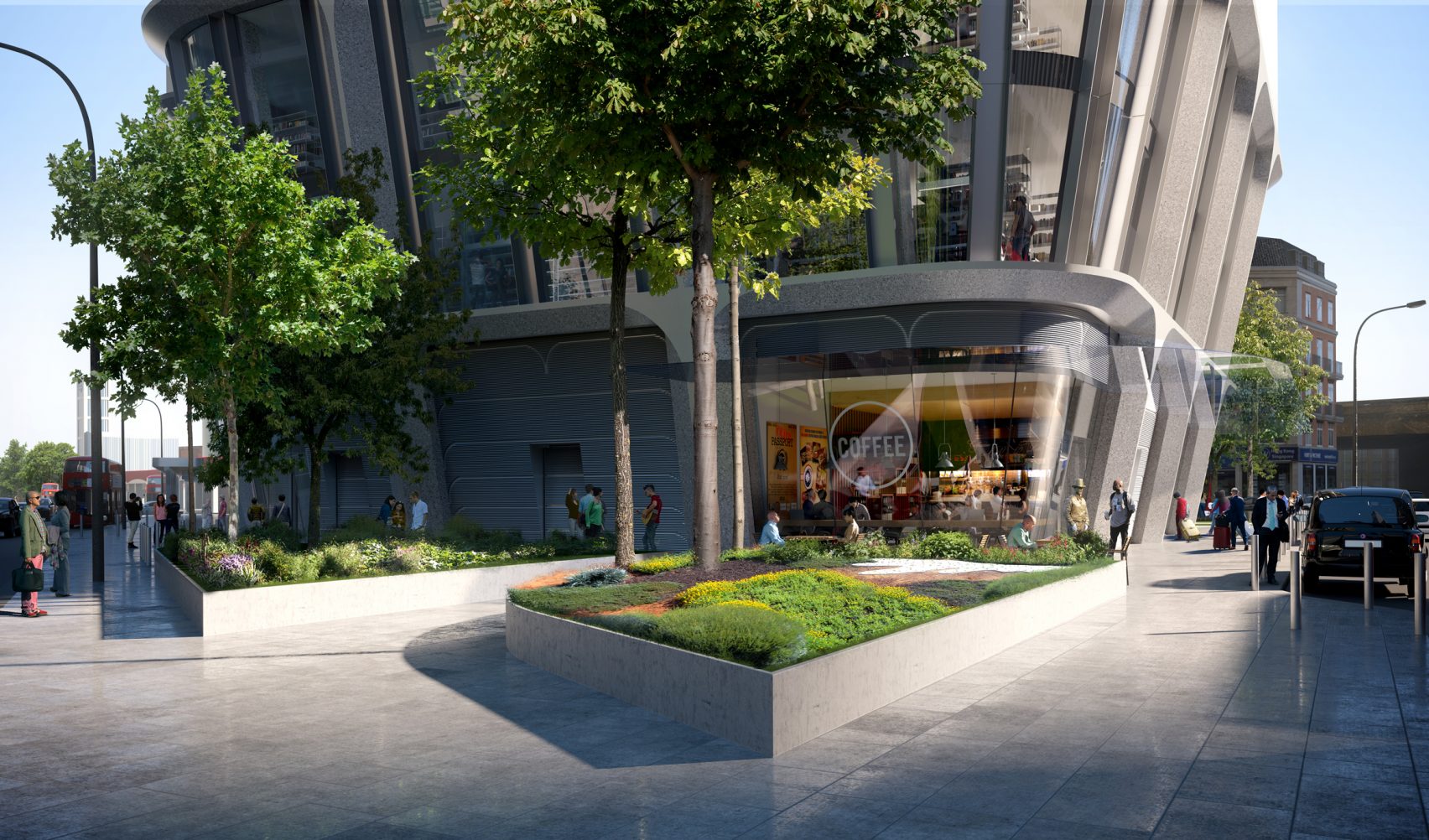
Courtesy of Slashcube.
Zaha Hadid Architects officially announced that their scheme “works with the height of the other proposed developments in the area” and that it will “sit better within the context of the emerging Vauxhall cluster”, as opposed to the previous design by Squire & Partners.
“The design responds to Lambeth Council’s aspirations for a district center for Vauxhall by creating a vibrant new public square adjacent to the busy rail, underground, and bus interchange,” they said in an official statement. “The proposal also accommodates [the Transport for London’s (TfL)] existing plans to upgrade the traffic gyratory and bus station to provide greater accessibility and safety for all.”
The firm further added that the construction of the towers would also provide up to 2,000 jobs.
See more: CAD Drawings of 1000 Museum Designed by Zaha Hadid Architects Reveal Its Structure
- Courtesy of Slashcube.
- Courtesy of Slashcube.
- Courtesy of Slashcube.
- Courtesy of Slashcube.
- Courtesy of Slashcube.
- Courtesy of Slashcube.


