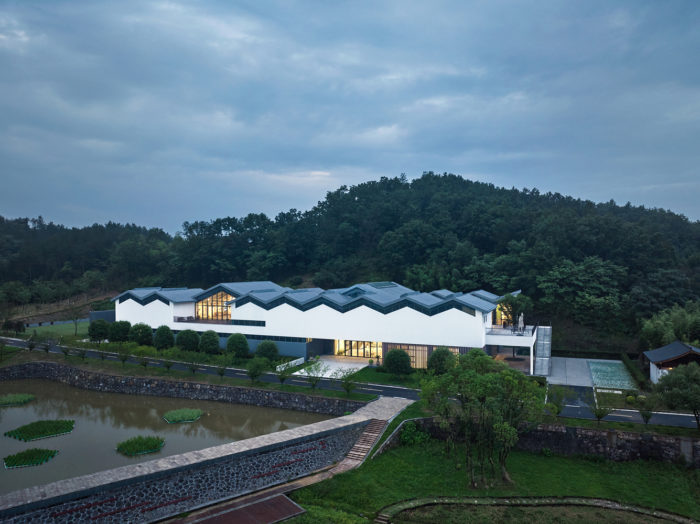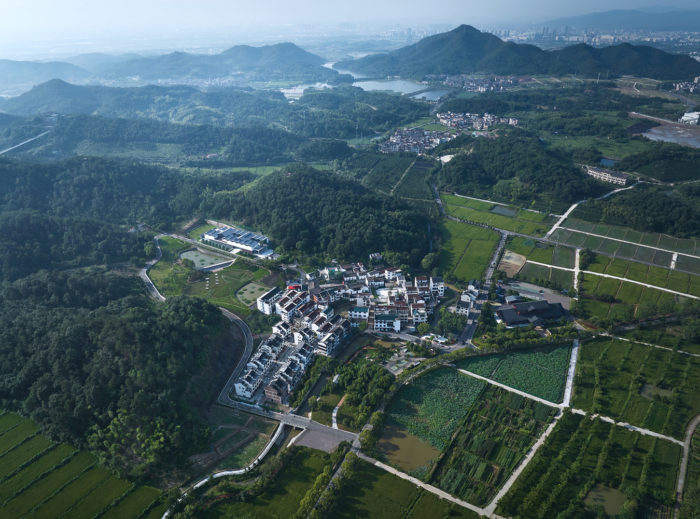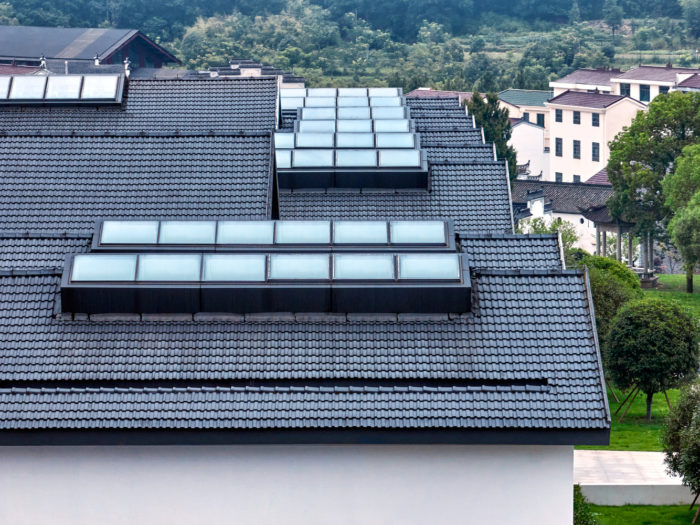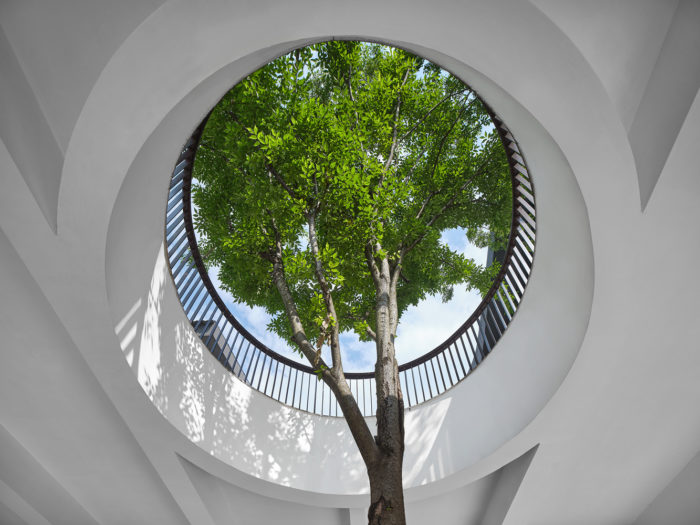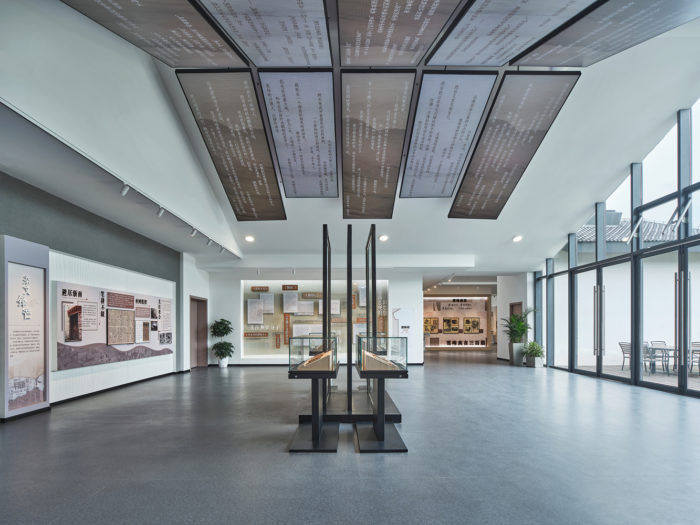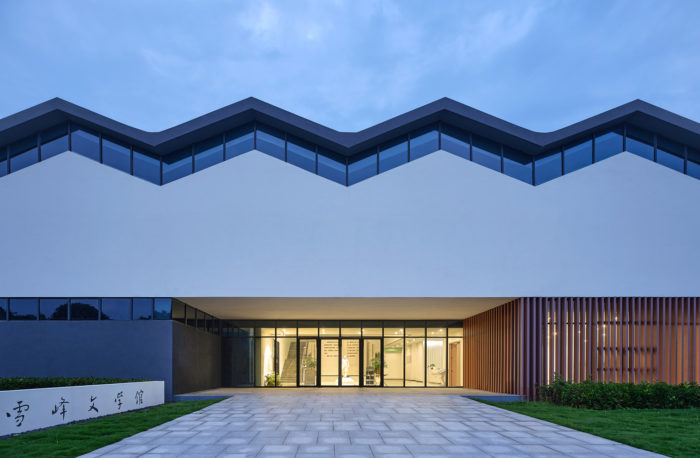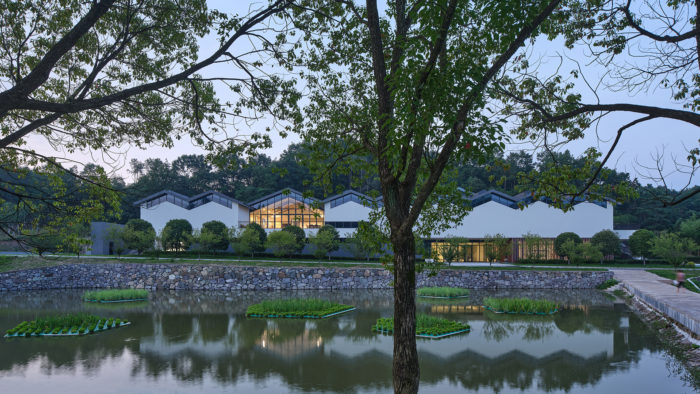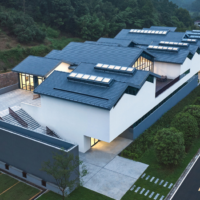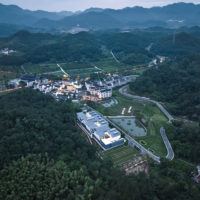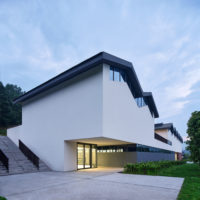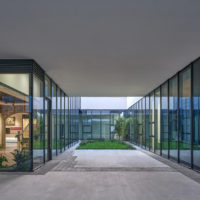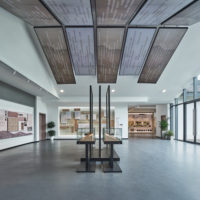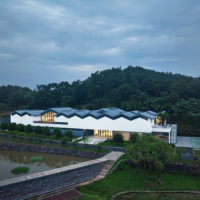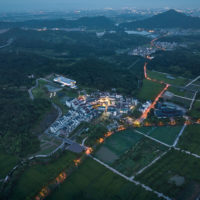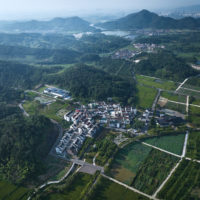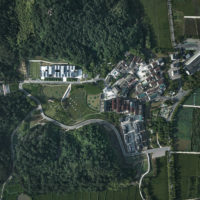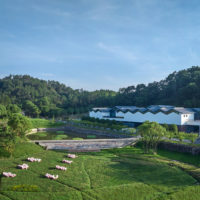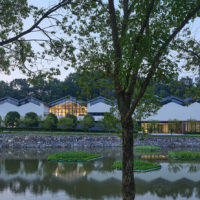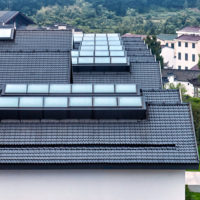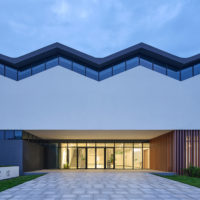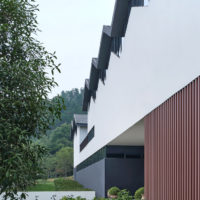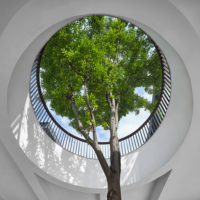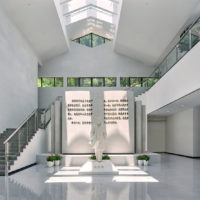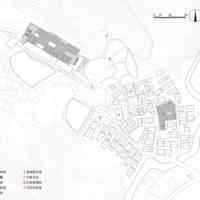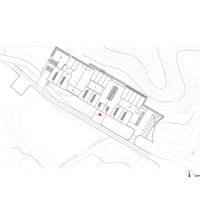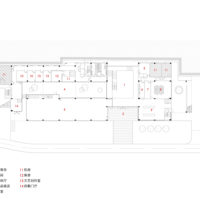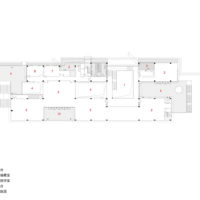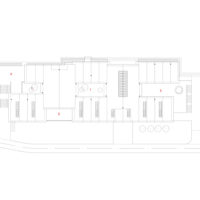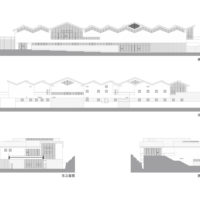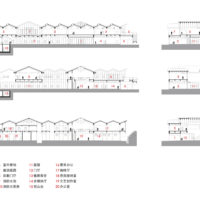Shentan Village, home to approximately 60 households, boasts a unique claim to fame as the birthplace of Xuefeng Feng, the visionary behind the League of the Left-Wing Writers and a renowned modern poet and literary theorist. The heart of this village is the magnificent Xuefeng Literature Museum, a literature haven deeply rooted in the cultural treasures of Shentan Village and Xuefeng Feng’s remarkable career. This cultural gem is strategically situated in an open expanse carved at the base of a mountain.
Xuefeng Literature Museum’s Design Concept
The architectural brilliance of the Xuefeng Literature Museum lies in its utilization of a courtyard-style design characterized by a dynamic interplay of solid and void spaces, fostering a thermodynamic spatial structure that maximizes natural light and ventilation. To achieve this, the museum boasts four courtyards and platform spaces, artfully breaking the monotony of a flat layout and infusing the entire structure with a distinct “in-situ” essence.
Vertical stratification defines the Xuefeng Literature Museum’s layout, with the ground floor elevated to create a grand entrance and an expansive platform leading to the second-floor rooftop. The second floor seamlessly integrates with the white volume via the platform, creating an impression of levitation and continuous volume, underscoring the building’s sleek and commanding architectural form. The dark grey folded roof mirrors the undulating landscape of the mountains and the village, a nod to the surrounding environment.
A rooftop terrace extends from the southern end, establishing a longitudinal connection to the inner courtyard and harmonizing with the hill’s natural scale behind it. A three-dimensional void courtyard interconnects with a protruding ventilation skylight within the exhibition hall, facilitating an efficient thermodynamic airflow between indoor and outdoor spaces. The building’s orientation aligns with the prevailing southeast winds, shaping its overall form and energy-efficient design.
At the heart of the Xuefeng Literature Museum lies a two-story hall that serves as the spatial nucleus, guiding the narrative and flow throughout the building. Surrounding this hub are public amenities like lecture halls and cafes, while the opposite wing houses the primary exhibition hall and logistical offices. A staircase enveloping the central hall provides access to the second-floor exhibition hall and coffee space, linking to writers’ residence studios and logistical areas.
The exhibition hall seamlessly connects the first and second floors, integrating with courtyards and a roof terrace, offering a tranquil interlude for visitors to savor breathtaking views of the lake and village. The coffee area merges seamlessly with the rooftop terrace, affording a captivating southeastern vista of Shentan Village and a distant perspective of the Xuefeng Former Residence.
Despite budget constraints, the Xuefeng Literature Museum’s design reflects its rich history and cultural significance through materials. The play of light and dark gray elastic texture paint juxtaposes calmness with historical gravitas, creating a lasting impression of strength and heritage. The Xuefeng Literature Museum stands not only as a tribute to its namesake but also as a testament to architectural ingenuity and cultural preservation.
Project Info:
-
Architects: TJAD Atelier L+
- Area: 4015 m²
- Year: 2022
-
Photographs: ZY Architectural Photography
-
Design Team: Linxue Li, Kaifeng Zhou, Yang Liu, Yongqian Jiang, Wenjing Wu, Ying Wang, Congcong Liu, Qiang Wu, Changming Su, Yaotong Zhang, Yu Hu, Xing Ye, Ying Yuan, Heliang Bing, Zhiqiang Jin
-
Engineering: Tongji Architectural Design
-
Landscape Design: Tongji Architectural Design
-
Construction: Zhejiang Jinrui Building Decoration Engineering Co.
-
Clients: Yiwu City Investment Construction Group
-
City: Jinhua
-
Country: China
- © ZY Architectural photography
- © ZY Architectural photography
- © ZY Architectural photography
- © ZY Architectural photography
- © ZY Architectural photography
- © ZY Architectural photography
- © ZY Architectural photography
- © ZY Architectural photography
- © ZY Architectural photography
- © ZY Architectural photography
- © ZY Architectural photography
- © ZY Architectural photography
- © ZY Architectural photography
- © ZY Architectural photography
- © ZY Architectural photography
- © ZY Architectural photography
- Plan – Site. © TJAD Atelier L+
- Plan – Site. © TJAD Atelier L+
- Plan. © TJAD Atelier L+
- Plan. © TJAD Atelier L+
- Plan. © TJAD Atelier L+
- Elevations. © TJAD Atelier L+
- Sections. © TJAD Atelier L+


