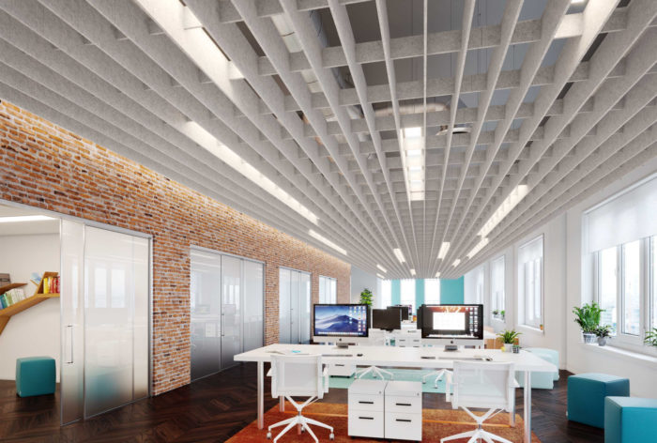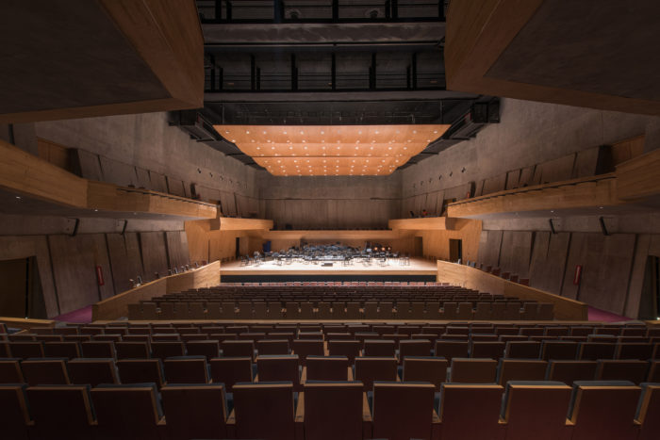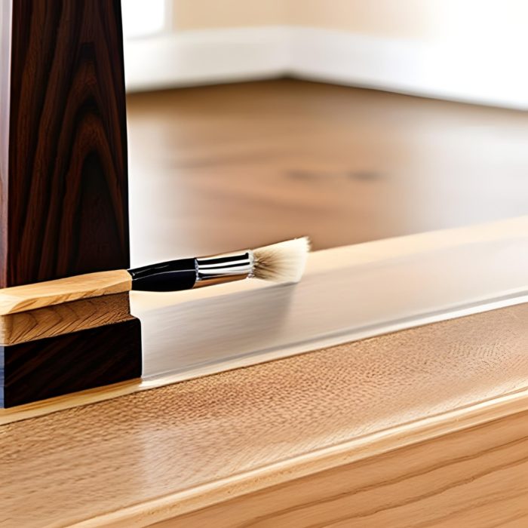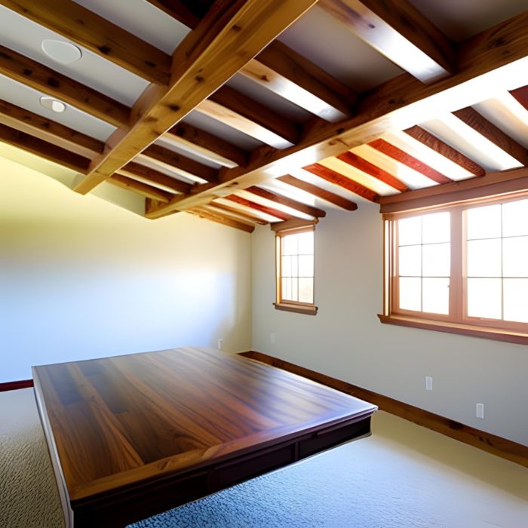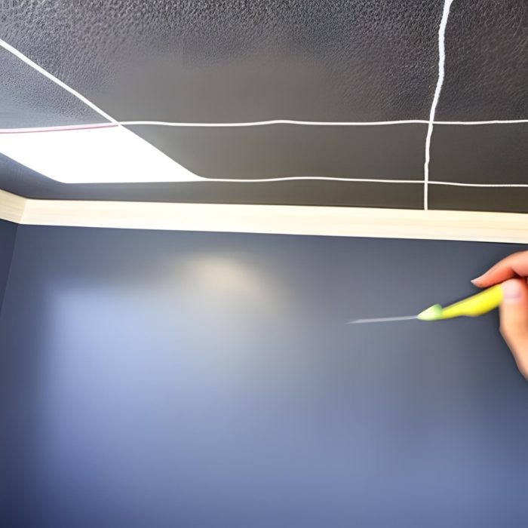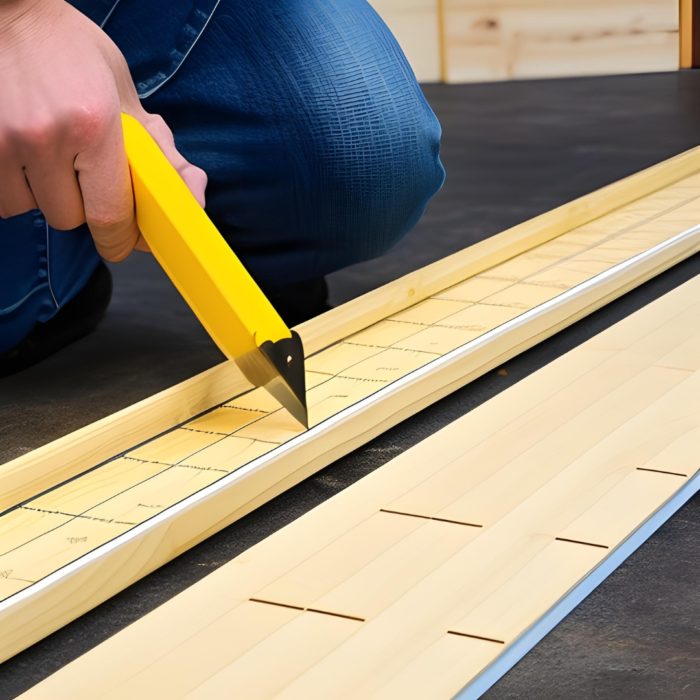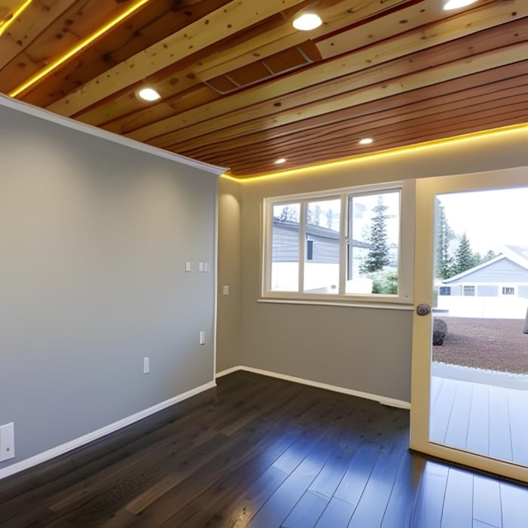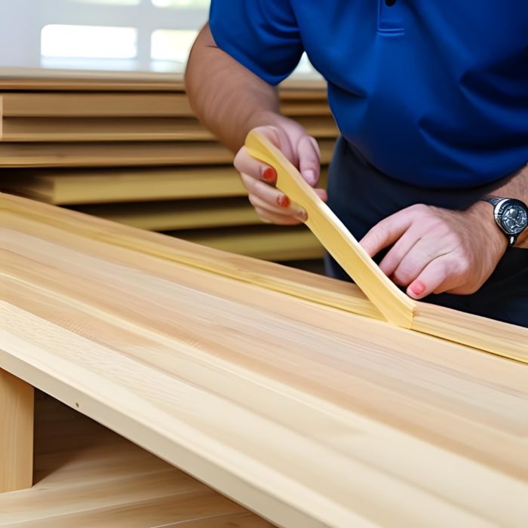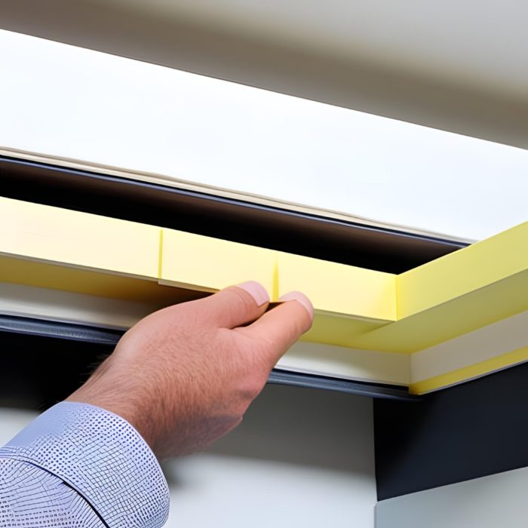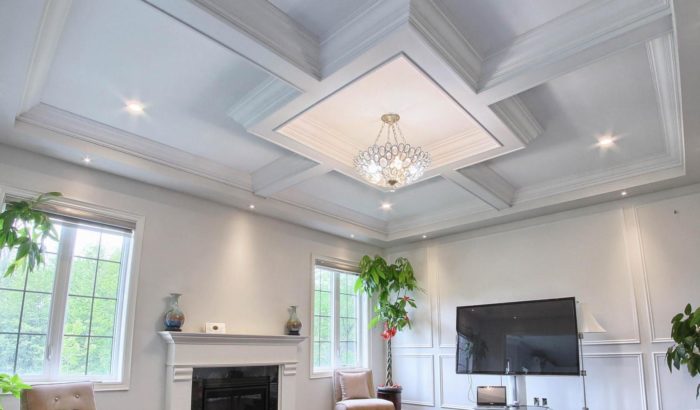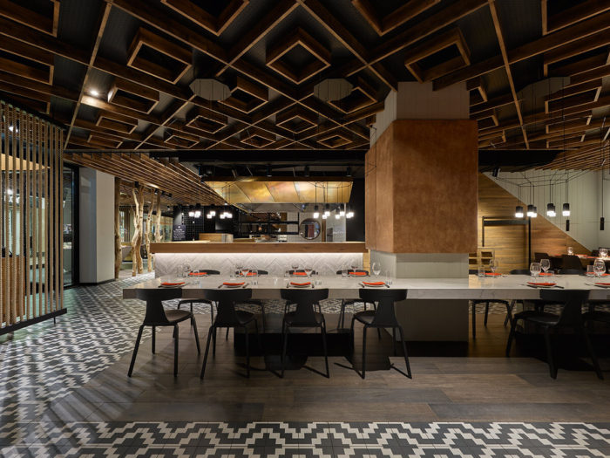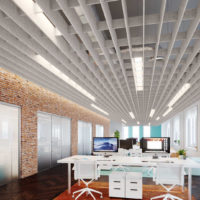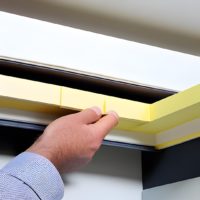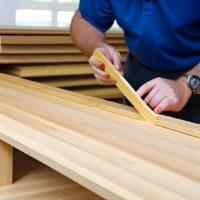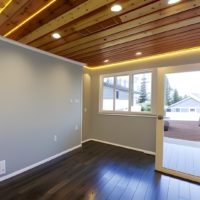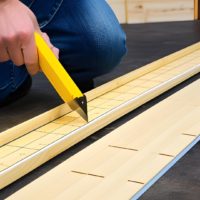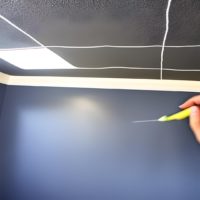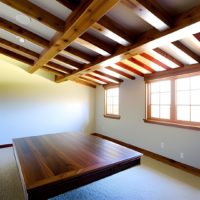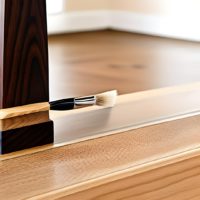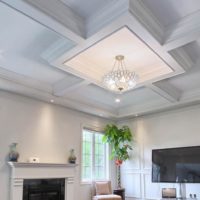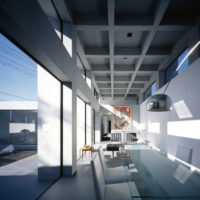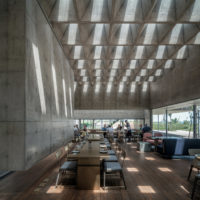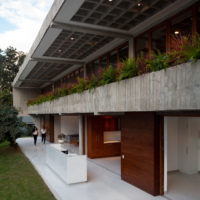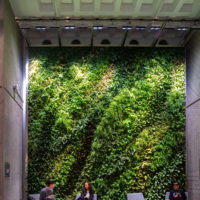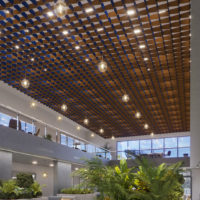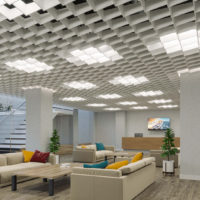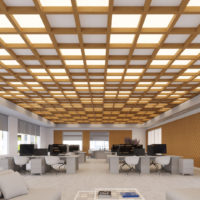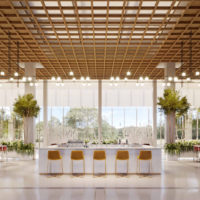These days, ceilings come in a rainbow of hues and patterns, a far cry from their once-boring white origins. It can be challenging to find a ceiling that complements your aesthetic and the general vibe of your home, given the wide variety of options available. It’s impossible to think of anything other than Waffle Ceilings when you need to evoke images of elegance and sophistication.
What is Waffle Ceiling?
As the name implies, waffle ceilings take the form of waffles. A pattern of inset panels characterizes a Waffle Ceiling. The ceiling panels are what transform a waffle ceiling from a primitive design to a more elegant coffered ceiling. Both functions are optimized with a 9-foot overhead height.
The term “coffered ceiling” comes from the Latin term for “basked” to describe a ceiling design in which beams are crossed to form a grid of niches. The technique gained popularity in Renaissance buildings because it drew attention to the exquisite patterns or panels exhibited within the recess, often used to conceal wires and air circulation, hide defects, or add thoroughness. Coffered ceilings, when used in a contemporary context, are thus able to impart a sense of royal splendor to any space.
What is the Purpose of a Coffered Ceiling?
Coffered ceilings are constructed with beams to mimic the appearance of recessed panels. Decorative in nature, these ceilings can also serve functional purposes like reducing noise, hiding ceiling imperfections, and enhancing sound.
1) Artistic Taste
Coffered ceilings on complicated buildings, like domes, typically feature an outline of squares, though builders are also known to use other forms, such as rectangles and octagons. A space with a coffered ceiling has an air of sophistication and luxury about it. Coffered ceilings are great for disguising imperfections like naturally wriggling ceilings.
2) Force Supporting
Coffered ceilings can also help with load-bearing in other ways. Coffering is a method of distributing and lightening the load on heavy-duty canopies. This is especially true of the domed roofs typical of the Renaissance architectural style.
3) Auditory
Professionals in acoustics can install vaulted ceilings made of sound-absorbing paneling or modify an existing one to achieve the desired effect, especially at theaters or music halls. The coffers provide a ton of leeway regarding how a space can be retrofitted for acoustic enhancements while looking fantastic.
How to make a Waffle Ceiling?
Coffered ceilings, with their lattice of dramatic beams, are a classic way to give an otherwise plain space depth and personality. DIY coffer construction may initially seem complicated, but we’ll break it down so that even a novice can achieve professional results. Let’s explore the nine stages necessary to become a Waffle Ceiling expert.
A) Materials and Tools
- Safety glasses
- Pencil
- Tape measure
- Miter saw
- 2×4 lumber
- Chalk line
- Nail gun
- Wood glue
- 1/4-inch oak
- Molding
- Stain
- Paint brushes
- Clean cloths
B) Steps:
1) Apply stain to all the hardwood flooring and trim inside the house. Apply the finish with a paintbrush, then wipe it off with a dry towel to reveal the wood’s natural grain.
2) Plan the ceiling grid’s configuration. Ensuring that the longest timbers parallel the ceiling joists is essential for maximum stability.
3) Create a ceiling grid by drawing lines with chalk.
4) Find out how long and wide your grid is, then reduce the 2x4s to those dimensions.
5) Attach the 2x4s to the roof in predetermined rows.
6) Get accurate length measurements for your completed oak pieces. Typically, the vertical elements are positioned slightly below the horizontal ones.
7) Connect the finished wood to the 2x4s with a nail gun.
8) Determine how much space will be required for the cap molding inside each box. The molding will hide the vertical piece’s ceiling-facing end.
9) Modify to fit, then secure.
Waffle Ceiling vs. Coffered Ceiling
Coffered ceilings have been a design element since the early Greeks and Romans. These ceilings were installed in massive public structures to alleviate the impact of high ceilings, improve symmetry, and evenly spread structural weight.
There are many factors to consider when renovating a house to add a coffered or waffle ceiling today. Is the goal of this ceiling design for functionality or decoration? In this short comparison, we’ll break down the various ceiling styles so you can pick the one that works best in your home.
1) Coffered Ceiling
Architectural details like Coffered Ceilings can trick the eye into perceiving greater complexity at the room’s edges. The installation surrounds the entire space. Cornice shaping is commonly used to adorn it and improve its aesthetic appeal.
Most interior designers will install concealed potted or track lights to improve the ceiling and give the space a more contemporary feel. Many designers add a coffered ceiling not just for aesthetic reasons but also to conceal unsightly flaws or, frequently, pipes and ventilation work.
2) Waffle Ceiling
Waffle ceilings are a form of coffered ceilings. The rooms’ beams cross one another to make a waffle pattern of evenly distributed squares, which is visible from all directions and is the primary distinction between the two. Using optical illusions, this style of architecture enhances the sense of depth in spaces with lofty ceilings. The modern elegance of the room is enhanced by the three-dimensional grid, which also marks out areas.
[table id=9 /]Where to Add Waffle Ceilings?
If you’ve decided that waffle ceilings are the next feature you want to incorporate into the redesign of your house, the following are our top seven recommendations:
- Family Room
- Kitchen / Breakfast area
- Main Bedroom
- Living room
- Dining Room
- Entrance Hall
- Office
- ©Arktura
- Salón de Pasos Perdidos, El Capitolio, Havana. ©ThoughtCo
- ©Wikimedia.org
- ©Jaime Navarro
- ©Expert Crown Moulding
- ©Zooey Braun
- ©Masao Nishikawa
- ©Micheal Moran
- y Sea Restaurant .©Su Shengliang and Chen Hao.
- ©Estudio Felipe Escudero
- Richard A and Susan F Smith Campus Center. ©Nic Lehoux.
- ©Arktura
- ©Arktura
- ©Arktura
- ©Arktura
- ©Arktura
- ©Arktura


