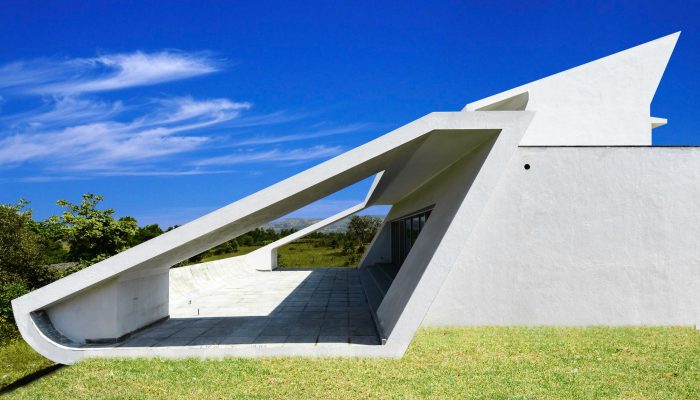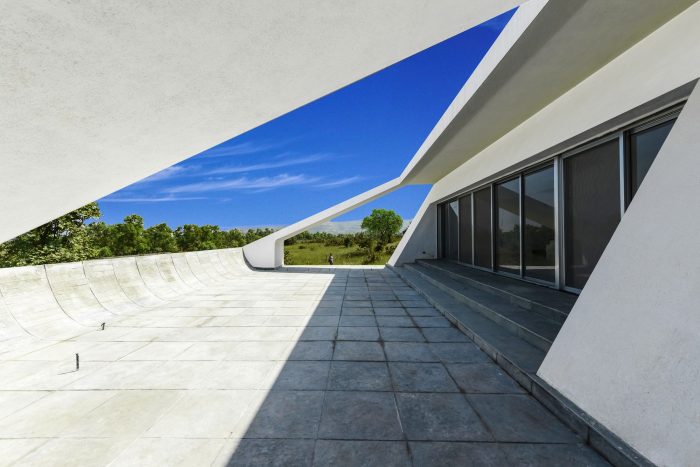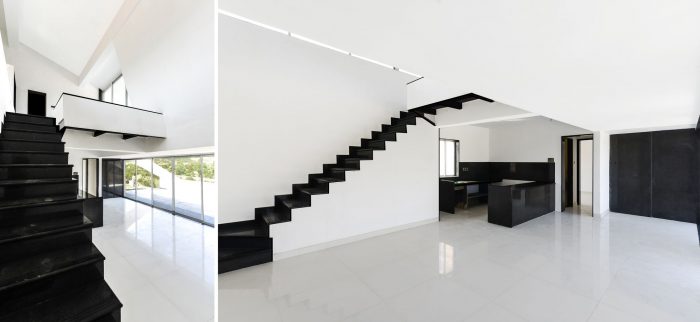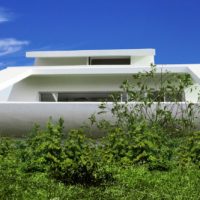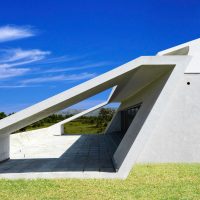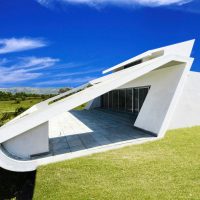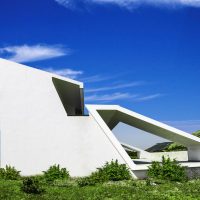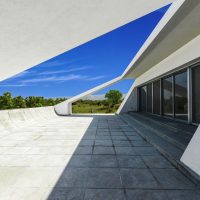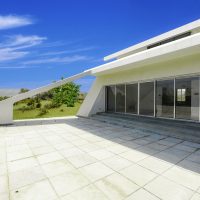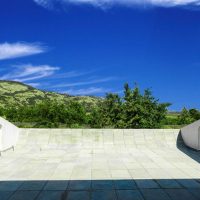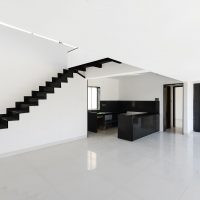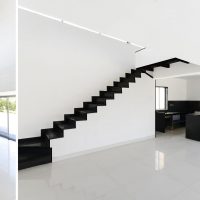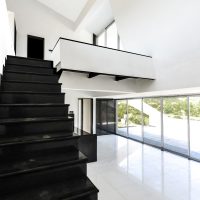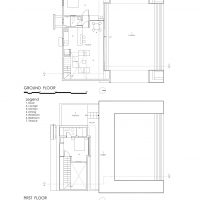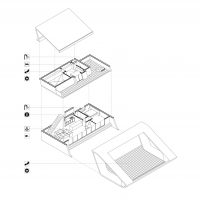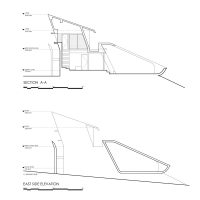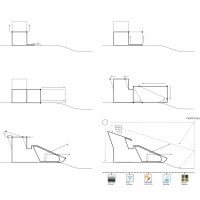Villa Dodia
The project is sited in Lonavala, a picturesque hill station approximately a 1.5 hour drive from Mumbai, in the state of Maharashtra, India. The Site is flanked by a picturesque hill side terrain on the northern face and also a large natural water catchment area which is used for hydro power generation by a service provider.
The design strategy was to increase the indoor/outdoor interface “design elements” and reduce the indoor “eclosed” experience to a “minimal”, thereby urging the residents to enjoy and experience the fresh air, scenery and vistas. A column free interior space facing the picturesque hill side was designed so as to soak in the picturesque hill side terrain even during the monsoons.
The program houses a Living, Dining, Kitchen, Sleep facilities with ancillary services primarily for a weekend getaway. The open to sky spaces such as “decks”, “terraces” and “balconies” are used for passive recreation and form the primary architectural program of the project. The architectural main frame is “pinched” at zero point facing north and zooms outward towards the southern hemisphere. The “Deck” emerges from the “zer-point” condition to nest into the body of the programmatic components.
The “Deck” transports its users and “sails” through stunning landscapes.
Project Info
Architects : NUDES
Location : Maharashtra, India
Year : 2016
Type : Residential
Photographs : Sameer Chawda
- photography by © Sameer Chawda
- photography by © Sameer Chawda
- photography by © Sameer Chawda
- photography by © Sameer Chawda
- photography by © Sameer Chawda
- photography by © Sameer Chawda
- photography by © Sameer Chawda
- photography by © Sameer Chawda
- photography by © Sameer Chawda
- photography by © Sameer Chawda
- Plans
- Axonometric
- Sections
- Diagrams


