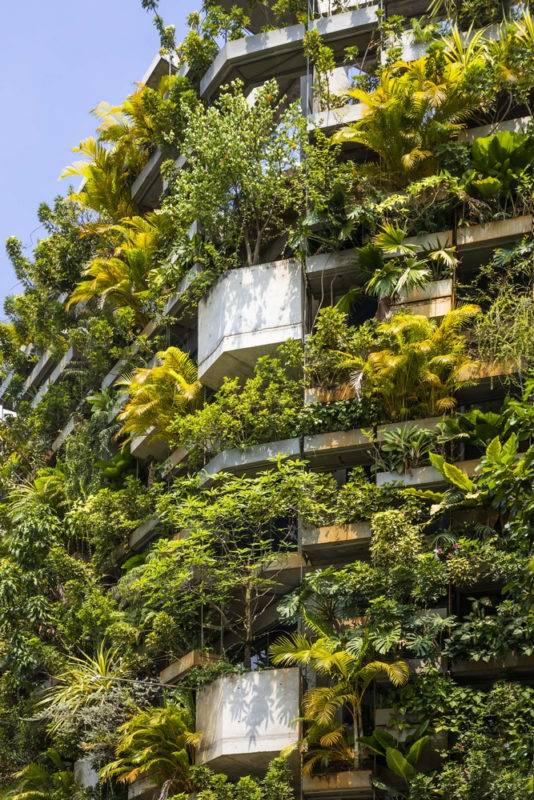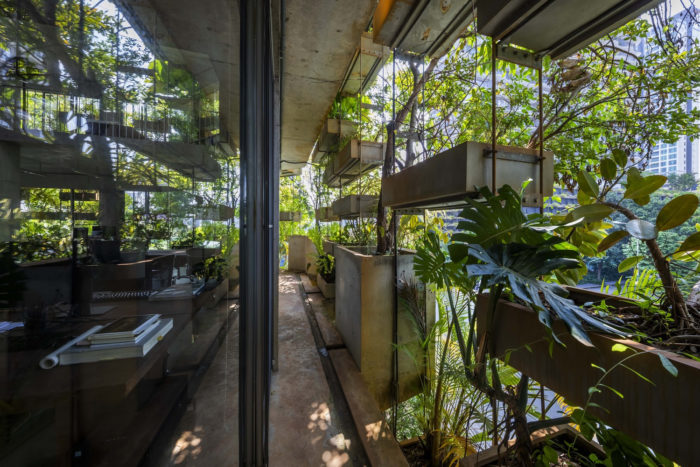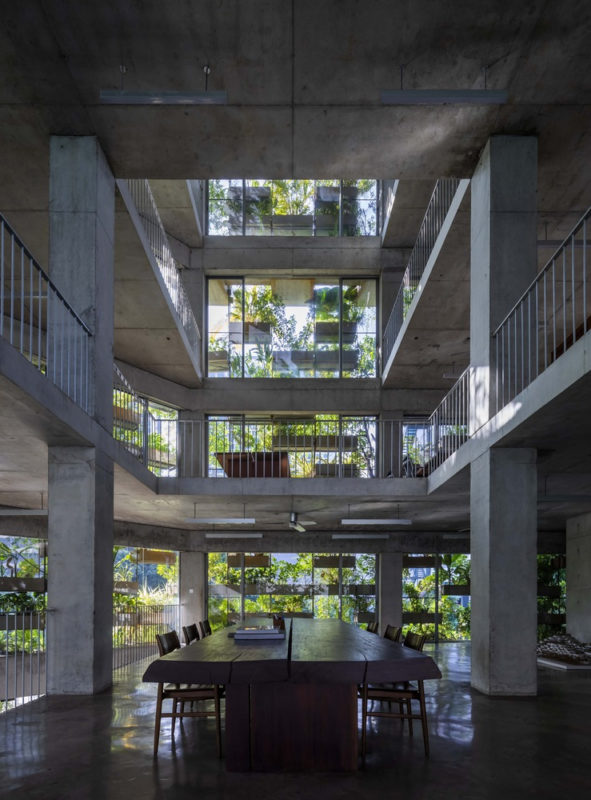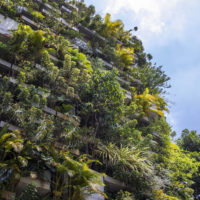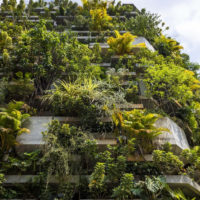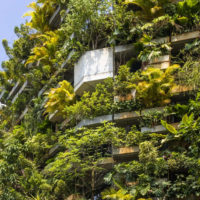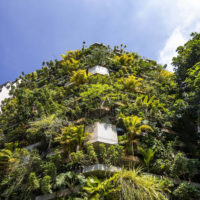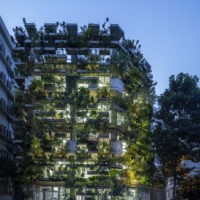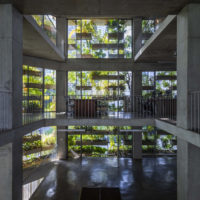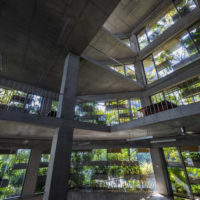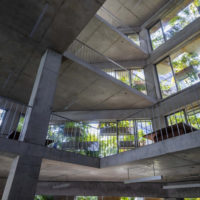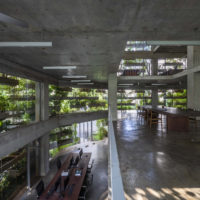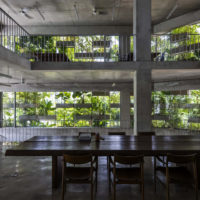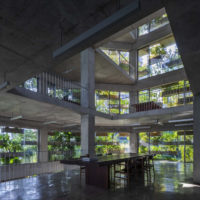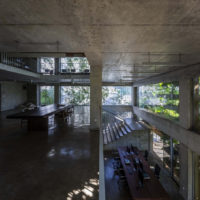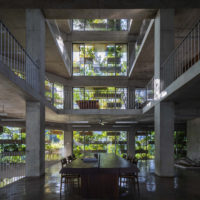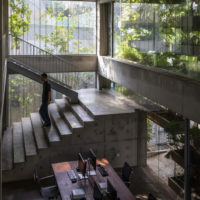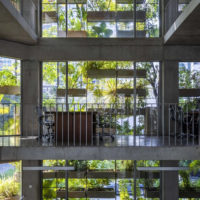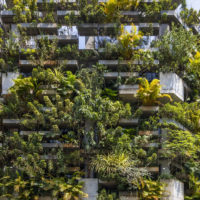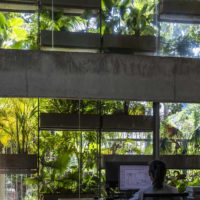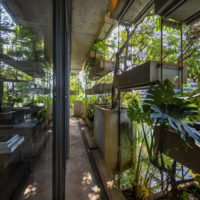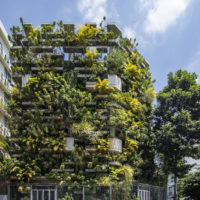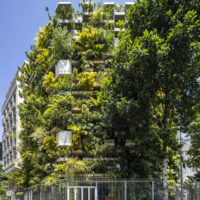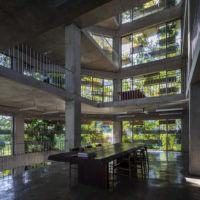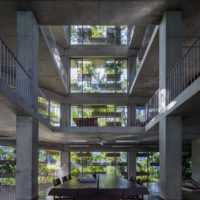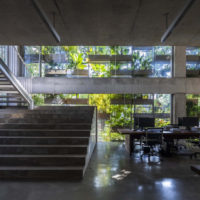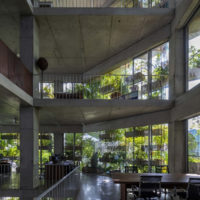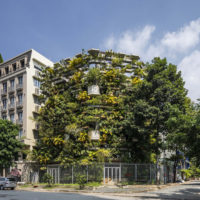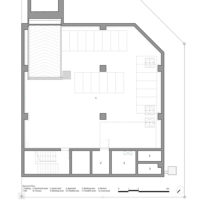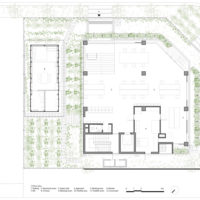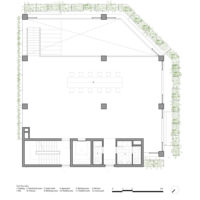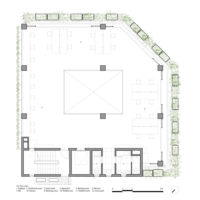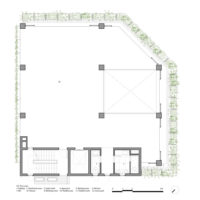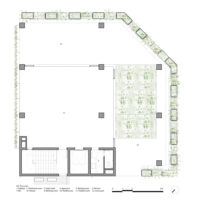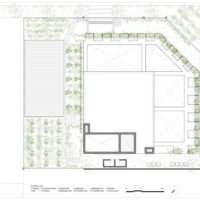PARALX, founded by architect Karim Moussawer in 2010, oversaw all aspects of a significant urban development project. Urban Farming Office embraced sustainable design principles and obtained LEED Gold certification even before it was finished. Additionally, local photographer Wissam Chaaya captured a collection of photographs showcasing the architectural interiors.
Urban Farming Office’s Concept
The “Urban Farming Office” project in Ho Chi Minh City aims to bring green space back to the city and promote safe food production. It is located in a newly developed area and showcases vertical urban farming. The office’s façade features hanging planter boxes with local vegetation, ensuring they receive enough sunlight. This green approach not only provides safe food but also creates a comfortable environment with minimal energy usage, contributing to the city’s sustainable future.
The “vertical farm” uses environmental strategies to create a comfortable microclimate in the building. It uses glazing and vegetation to filter direct sunlight and purify the air. Rainwater is stored and used for irrigation, and the evaporation of this water helps to cool the air. The northern wall is solid for future extension, but has small openings to improve cross ventilation. It is made of a double-layered brick wall with an air layer inside for better insulation. All of these strategies work together to reduce the need for air conditioning in Urban Farming Office.
Project Info:
Architects: VTN Architects
Area: 1386 m²
Year: 2022
Photographs: Hiroyuki Oki
Principal Architects: Vo Trong Nghia
Design Team: Nobuhiro Inudo, Tran Vo Kien, Le Viet Minh Quoc, Nguyen Tat Dat
Client: VTN Architects (Vo Trong Nghia Architects)
Country: Vietnam
- © Hiroyuki Oki
- © Hiroyuki Oki
- © Hiroyuki Oki
- © Hiroyuki Oki
- © Hiroyuki Oki
- © Hiroyuki Oki
- © Hiroyuki Oki
- © Hiroyuki Oki
- © Hiroyuki Oki
- © Hiroyuki Oki
- © Hiroyuki Oki
- © Hiroyuki Oki
- © Hiroyuki Oki
- © Hiroyuki Oki
- © Hiroyuki Oki
- © Hiroyuki Oki
- © Hiroyuki Oki
- © Hiroyuki Oki
- © Hiroyuki Oki
- © Hiroyuki Oki
- © Hiroyuki Oki
- © Hiroyuki Oki
- © Hiroyuki Oki
- © Hiroyuki Oki
- © Hiroyuki Oki
- Plan – Basement 01
- Plan – 1st Floor
- Plan – 2nd Floor
- Plan – 3rd Floor
- Plan – 5th Floor
- Plan – 6th Floor
- Plan – Roof Floor


