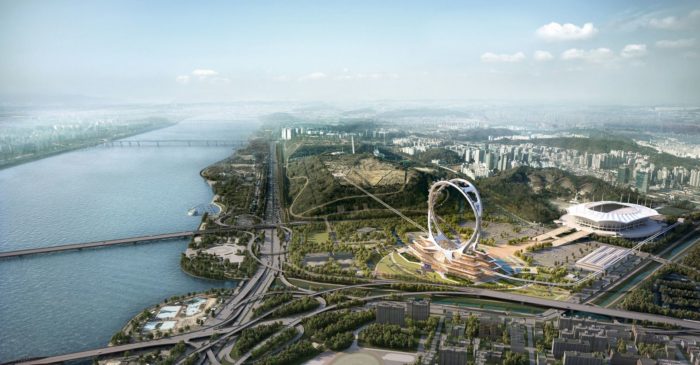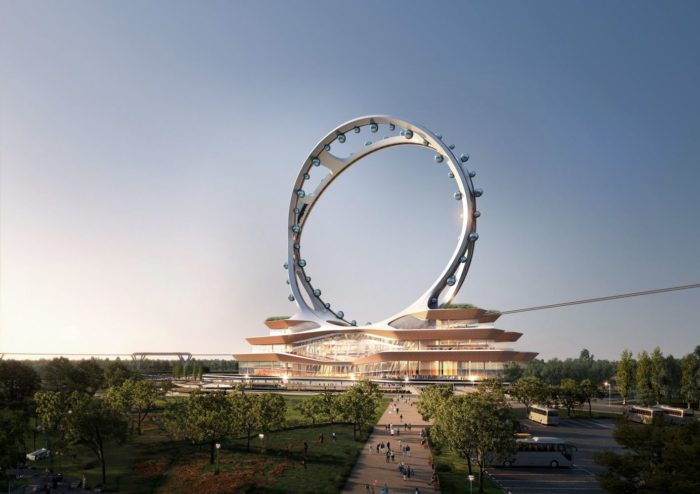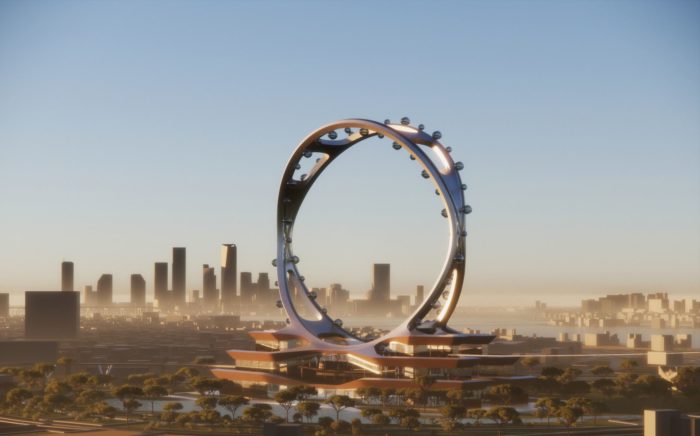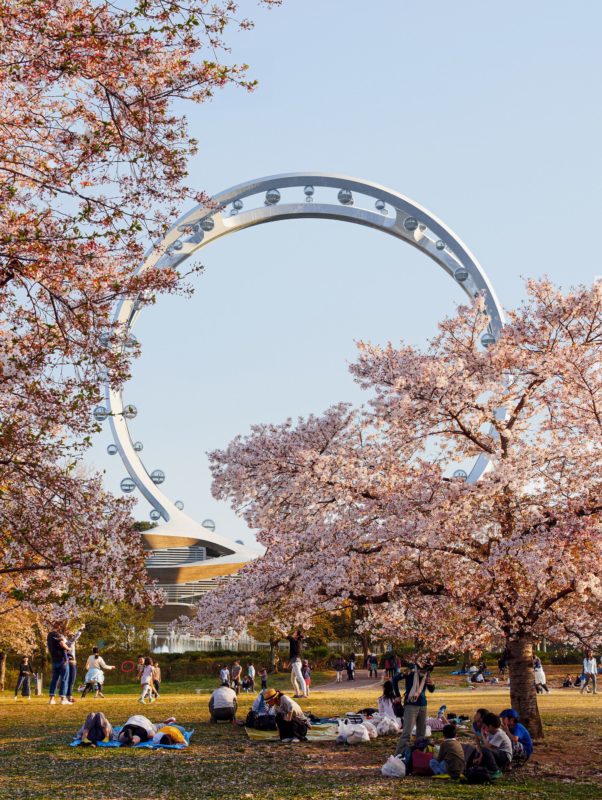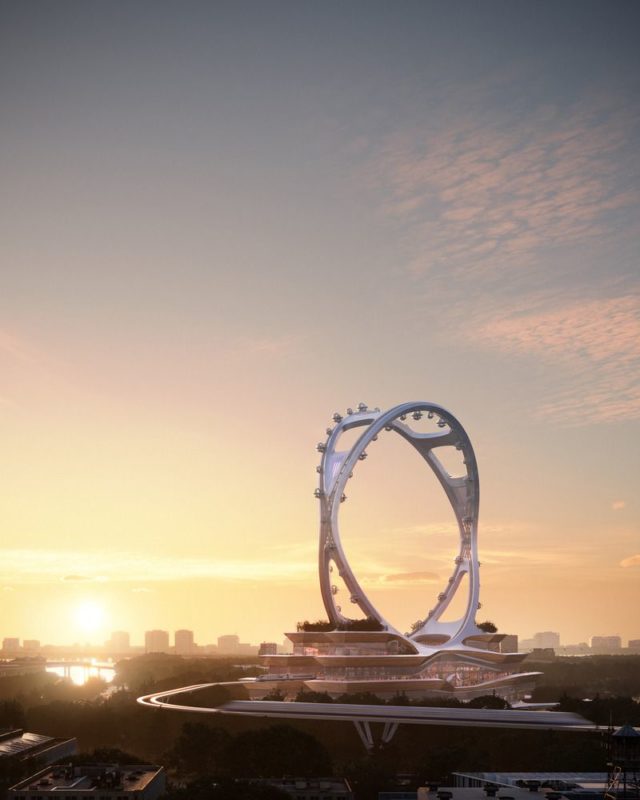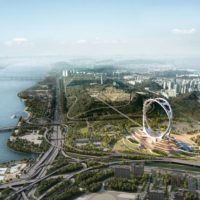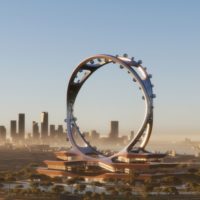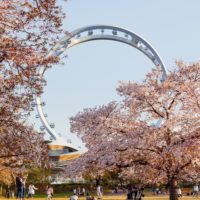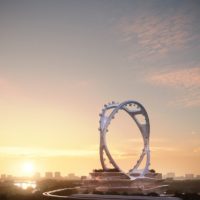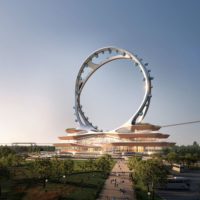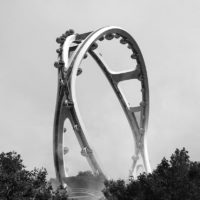UNStudio, collaborating with Arup and local firm Heerim Architecture, has revealed the concept for the “Peace Park Wheel.” This iconic structure envisioned as a focal point at Sangam World Cup Park in Seoul emerged triumphantly in the initial competition. UNStudio is poised to collaborate with Seoul Housing & Community Corp. to bring this project to life.
UNStudio envisions the Seoul Twin Eye as a groundbreaking structure towering at 180 meters, slated to stand adjacent to the World Cup Stadium along the Han River. This innovative Ferris wheel boasts intersecting rings transporting pods along internal and external tracks. Remarkably, it accommodates 64 capsules, each capable of carrying 20-25 individuals with a staggering capacity of approximately 1,400 passengers per rotation.
At a height of 220 meters, the UNStudio-designed Ferris wheel is set to become the tallest spokeless Ferris wheel in the world. Located on top of a cultural complex that rises to 40 meters, the Ferris wheel offers stunning views of Seoul. The plan also includes a zip line and a monorail that will enable visitors to access the subway station and enhance their experience easily. The design philosophy is rooted in unity, and the inspiration is drawn from the Honcheonsigye, an astronomical clock that represents the journey of celestial bodies over time.
Has also won an international competition for mixed-use development in Germany. The plan proposes a duo of mixed-use towers soaring up to 120 meters, encircled by a communal low-rise pavilion, and in addition, received a commission last year to craft a human-centric mixed-use enclave along the waterfront of Nanjing, China.
After a thorough final phase study conducted by the Ministry of Strategy and Finance, the Seoul Metropolitan Government has announced its plans to commence construction in 2025, with completion slated for 2028. The architectural blueprint for the forthcoming Hiwell Amber Centre in Hangzhou, China, recently revealed, encompasses four high-rise towers that integrate offices, residences, hotels, artistic venues, and retail spaces into the city’s heart. Moreover, the studio won an international competition for a mixed-use development in Germany, proposing a duo of mixed-use towers soaring up to 120 meters, encircled by a communal low-rise pavilion. Furthermore, I received a commission last year to craft a human-centric mixed-use enclave along the waterfront of Nanjing, China.
- © UNStudio
- © UNStudio
- © UNStudio
- © UNStudio
- © UNStudio
- © UNStudio


