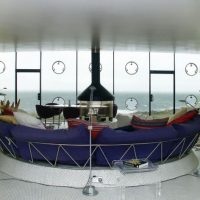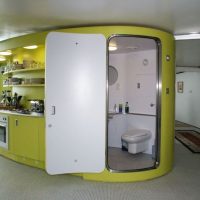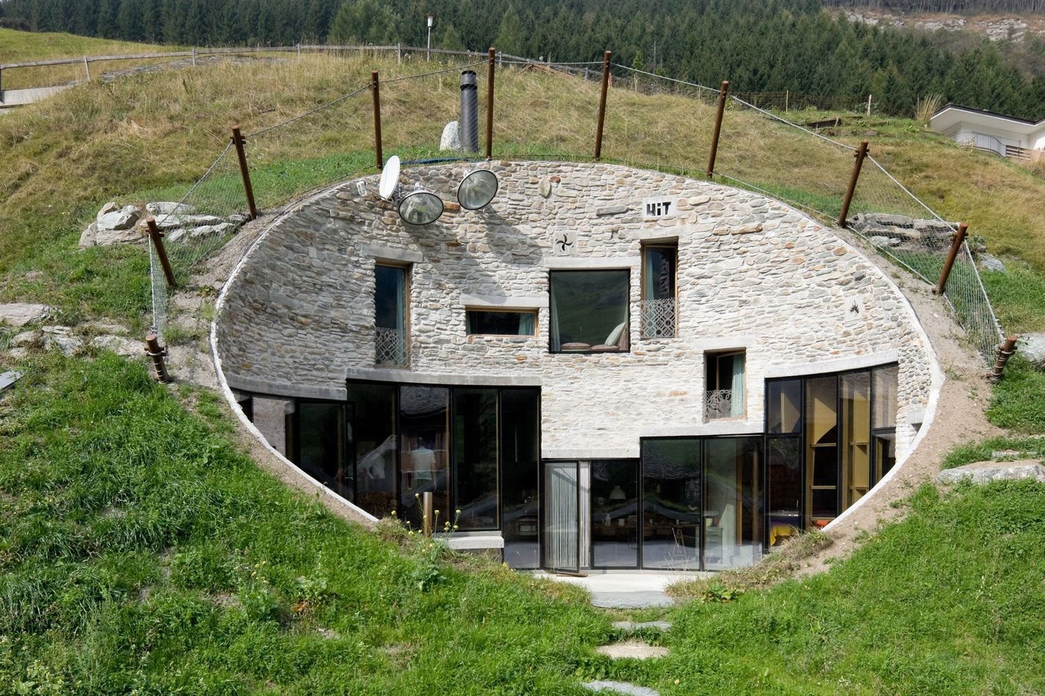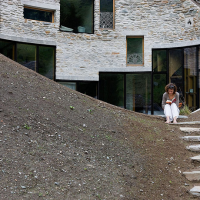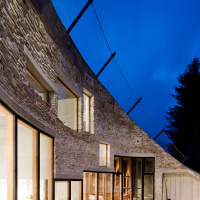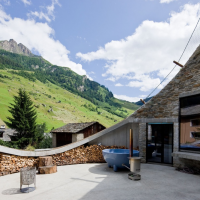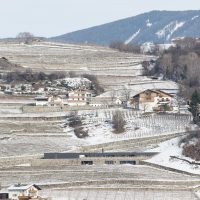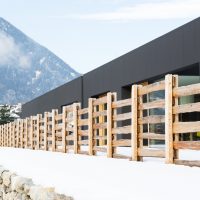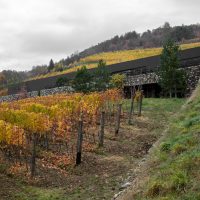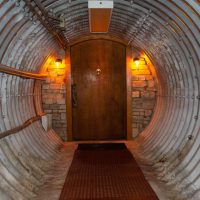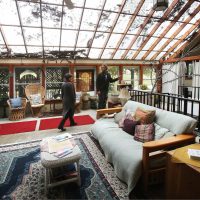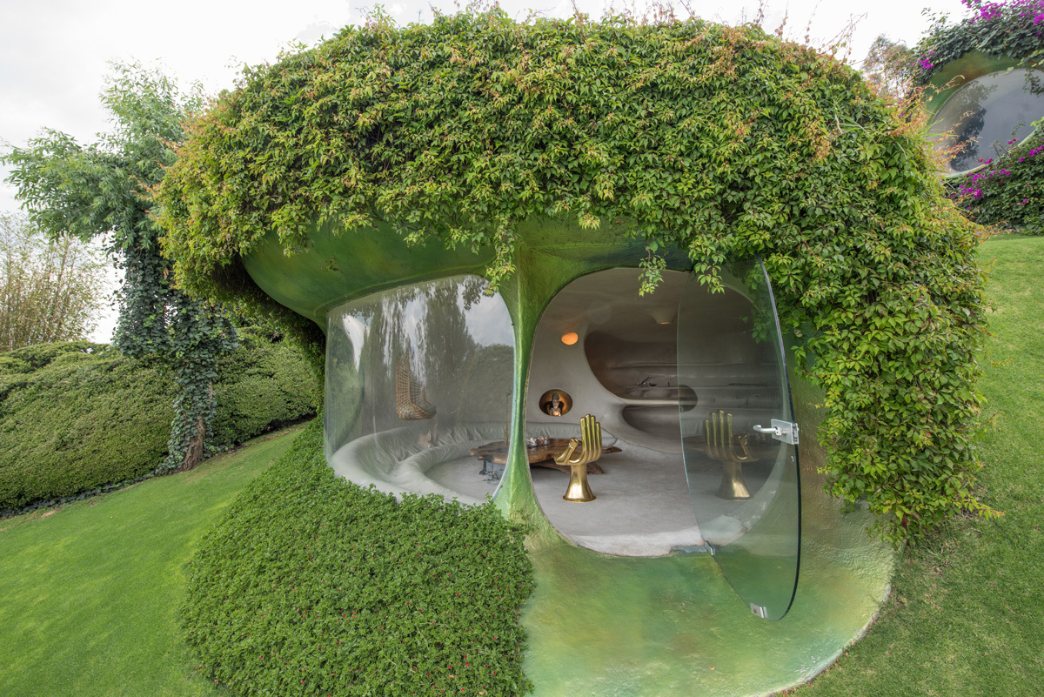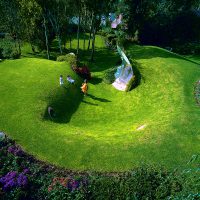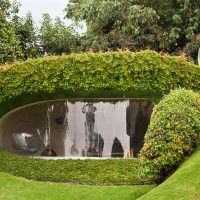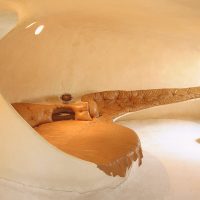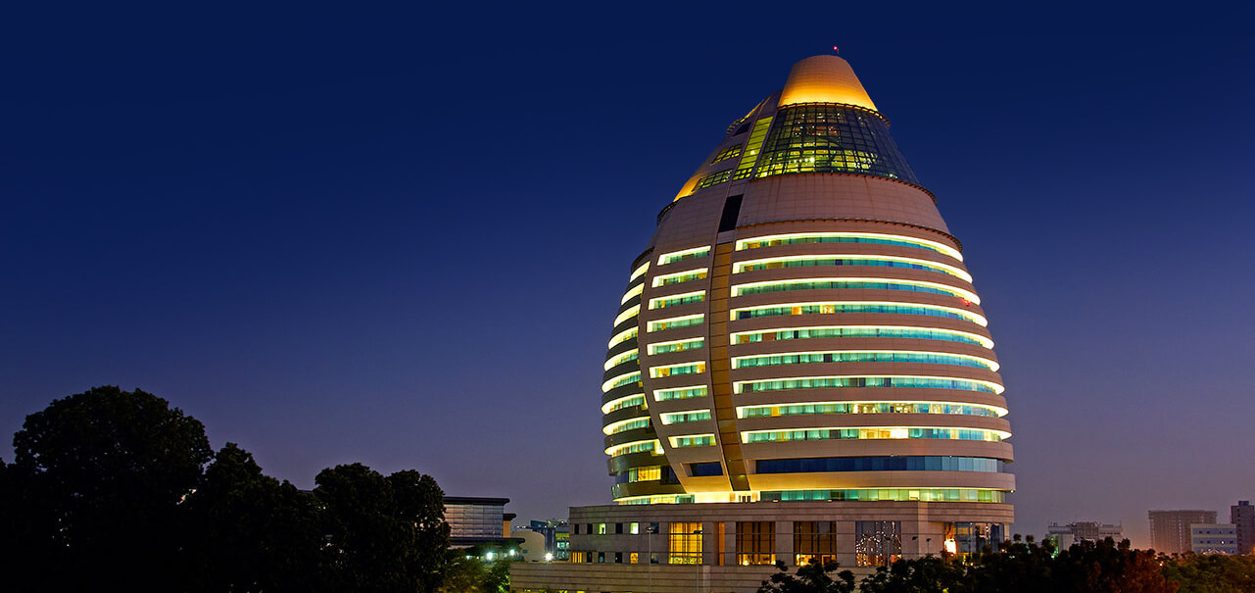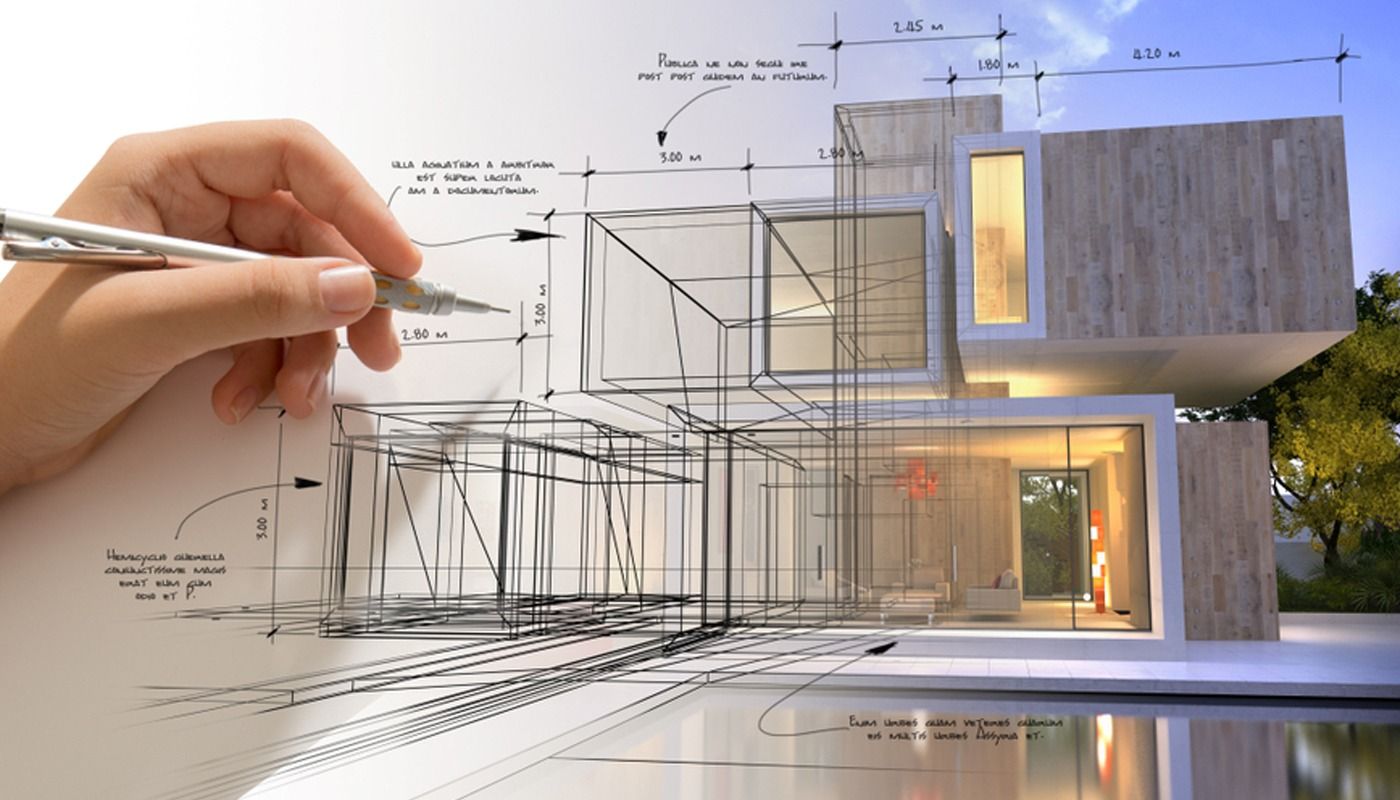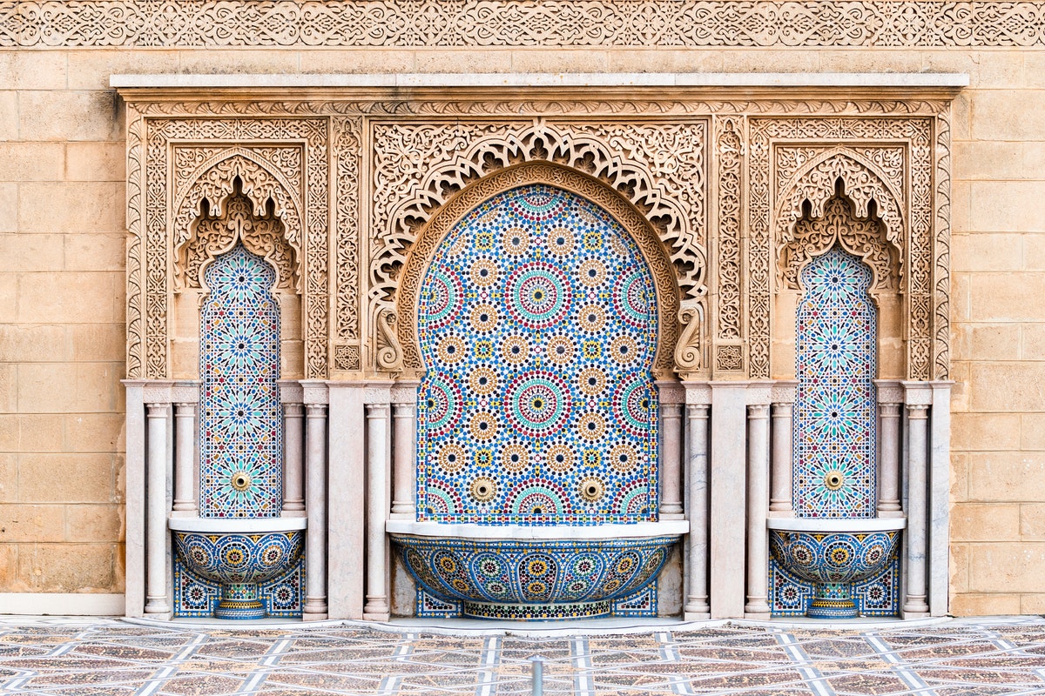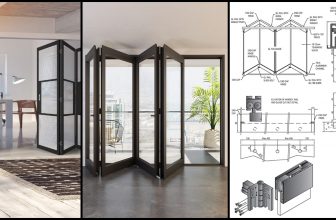You don’t need to be Batman to have an underground house!!
Are underground houses safe?
You might find it hard to believe that underground houses can be very satisfying to live in! Besides having a lot more space under the earth to construct your home, sometimes the insurance cost is much less. In addition, the subterranean homes require less maintenance. Also, there is a low-energy consumption advantage, especially in countries with extreme weather.
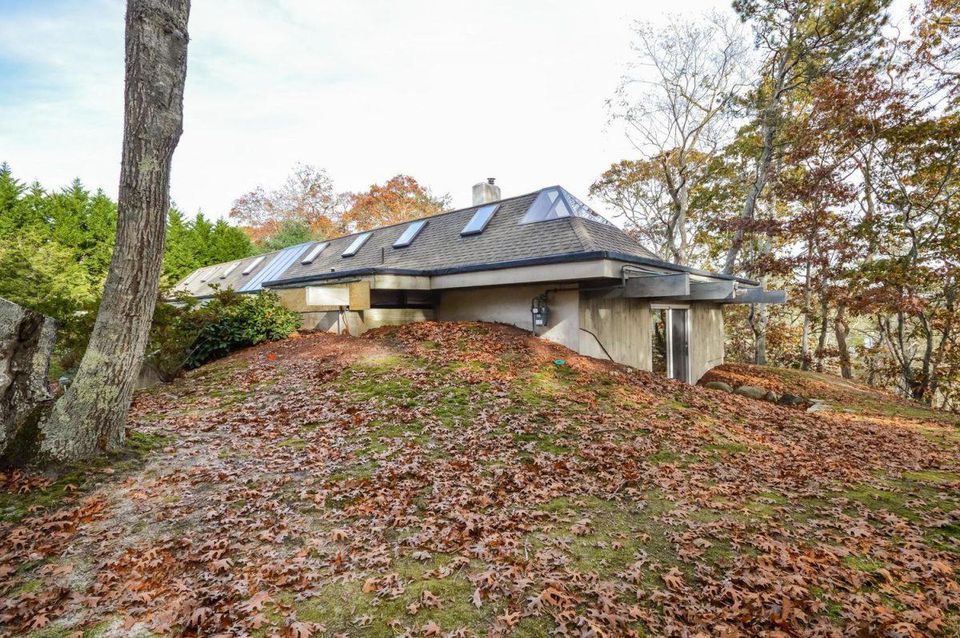
Courtesy of Malcolm Wells
Eco-friendly people can build their underground houses by recycling materials or recycling space!! Yup, you heard me right! Public underground restrooms and former underground missile bases have been transformed into elegant livable dwellings!
Architects always like to tackle great challenges. And indeed, these under-earth home designs are enticing. They can contribute to polishing their designers’ names in the world of architecture.
I bet you will grab your shovel as soon as you see the following underground houses:
1) Malator, Wales, UK
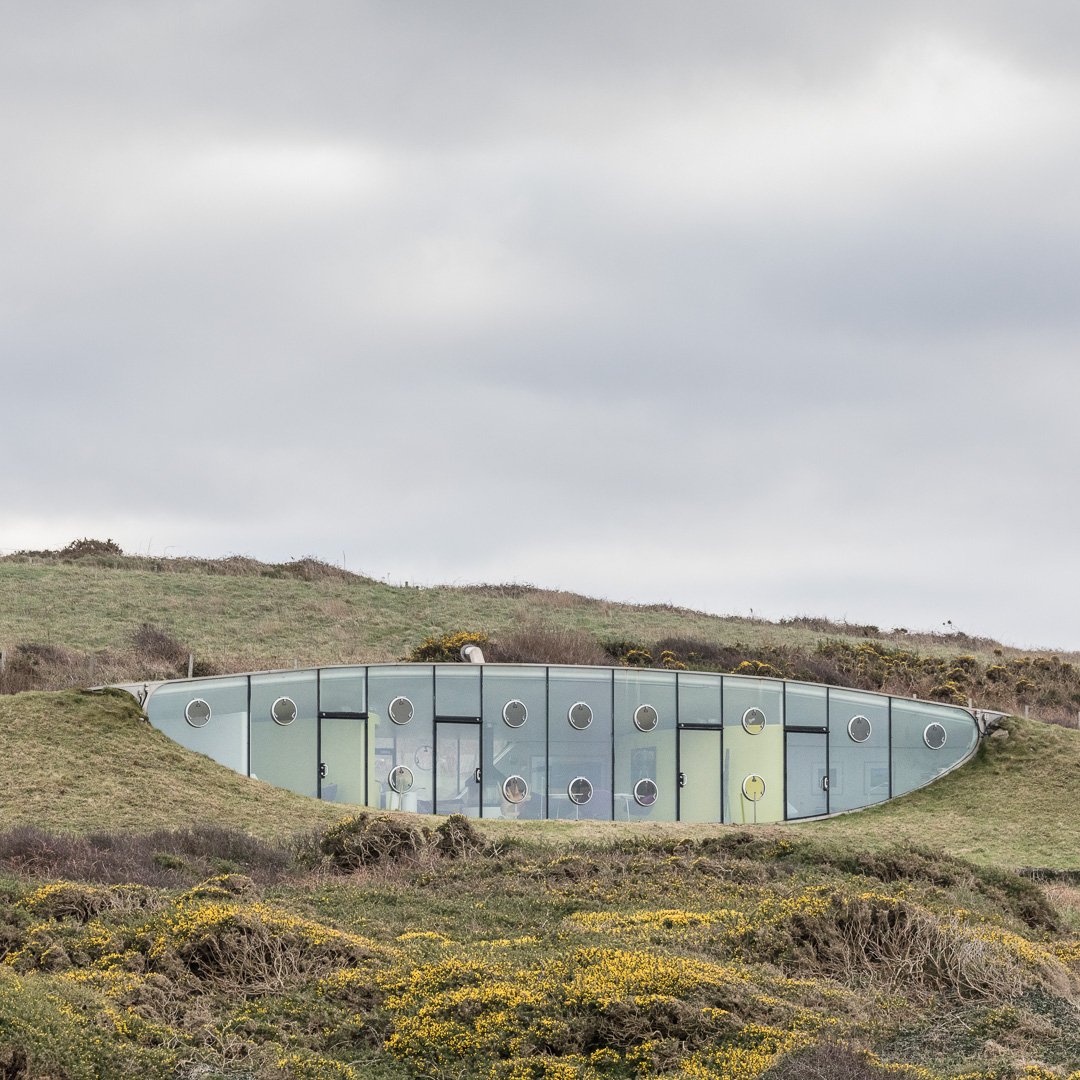
Malator, an earth house built in 1998. Architect: Future Systems. Druidston Haven, Pembrokeshire.
People also call it the “Teletubbies House” because of its lively design and vivid colors. Future Systems architectural firm (Amanda Levete Architects) designed this spirited dwelling in the UK.
The progressive company wished to build the house above the ground in Pembrokeshire Coast National Park. When the city officials refused the proposal, the firm went for the underground approach instead. Built in 1998, the house’s façade displays a living area that allows the residents to enjoy the great view of the St. Bride Bay.
- © Gill Marshall-Andrews
- © Gill Marshall-Andrews
- © Gill Marshall-Andrews
2) Buried House, Vals, Switzerland
The architects of SeArch and Christian Müller have designed the buried house in Vals, Switzerland. It is hidden from all sides and provides a perfect temperature to dwell in. The house does not require heating or cooling in winter and summer respectively. The location of this buried house is pretty exciting as it is made near the breathtaking landscapes of Vals.
- © Iwan Baan
- © Iwan Baan
- © Iwan Baan
3) Villa P, Bressanone, Italy
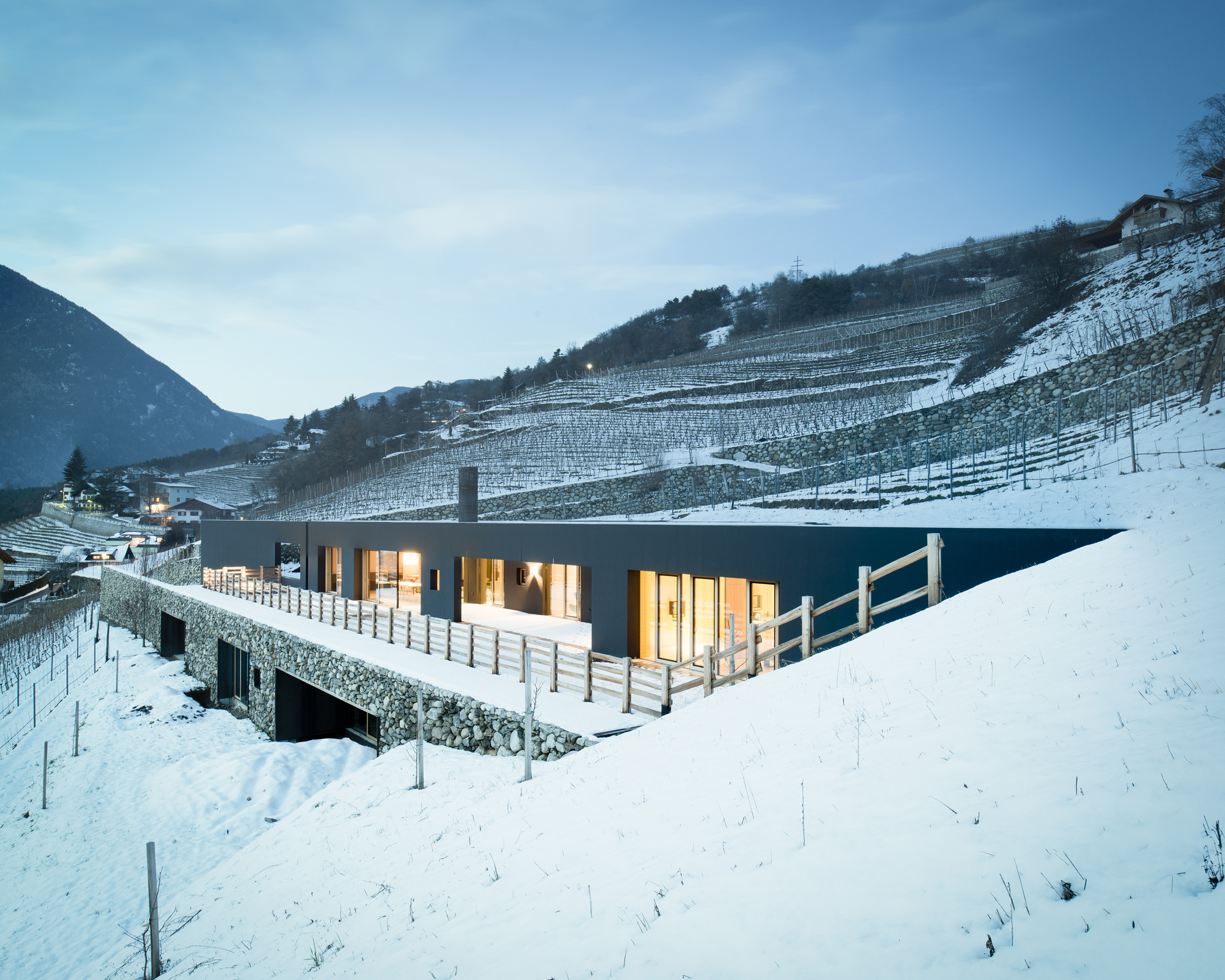
Courtesy bergmeisterwolf Architekten
The villa was built in keeping with the surrounding landscape in Italy that included natural stone and slanted fields. Italian firm Bergmeister Wolf Architekten designed the building to be the place of work and residence of a winemaker. The house, which is located within the slope, is composed of two floors. The lower level is a working space with three large openings, viewing the vineyard, while the upper level includes the bedrooms which are designed in a minimalist style using wood, stone, glass, and concrete.
- Courtesy bergmeisterwolf Architekten
- Courtesy bergmeisterwolf Architekten
- © gustav willeit
4) Subterra Castle, Kansas, USA
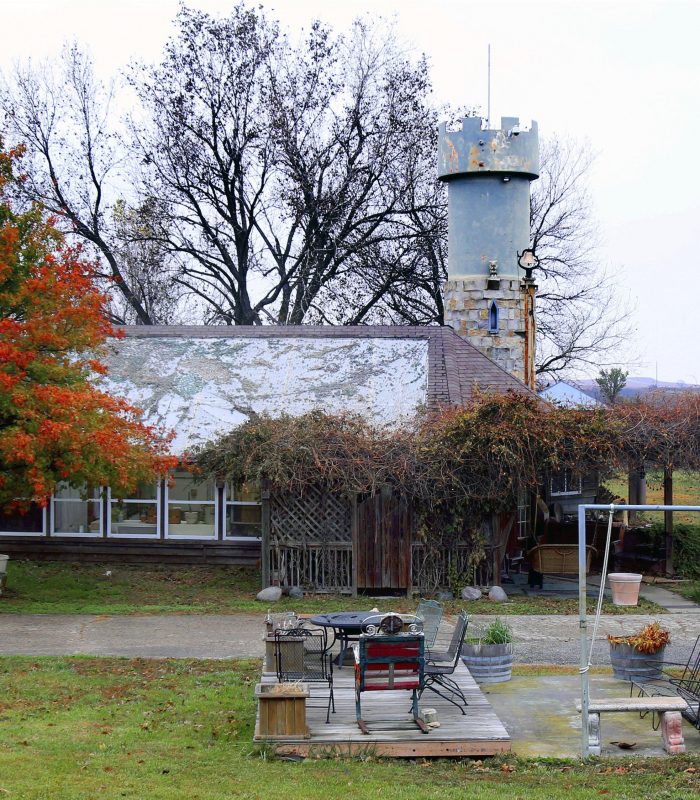
Courtesy Matthew Fulkerson
Diana and Edward Peden purchased an ex-missile base from the cold war era. The complex, which resides near Topeka, Kansas, has already been swamped with water. The place that once held a massive power of destruction has been transformed into a tranquil living space. However, the couple hasn’t stopped at that. Since 1995, they have taken on a mission of peace by repeating the same experience over and over again. They have bought 57 more former missile bases and converted them into underground houses.
- Courtesy Matthew Fulkerson
- Courtesy Matthew Fulkerson
- Courtesy Matthew Fulkerson
5) Organic House, Naucalpan de Juarez, Mexico
Organic House designed by Javier Senosiain, The original idea of the project took its simile from a peanut shell: two wide oval spaces with lots of light, united by a space in low and narrow gloom. This proposal arose based on the requirements of the elementary functions of man: a space to live together, with room, dining room and kitchen and another to sleep, with dressing room and bathroom. The original concept is defined in two large spaces: one day and one night, looking for the feeling that inside the person will enter the land, that was aware of the uniqueness of this space without losing integration with the exterior green areas.
- Courtesy Javier Senosiain
- Courtesy Javier Senosiain
- Courtesy Javier Senosiain



