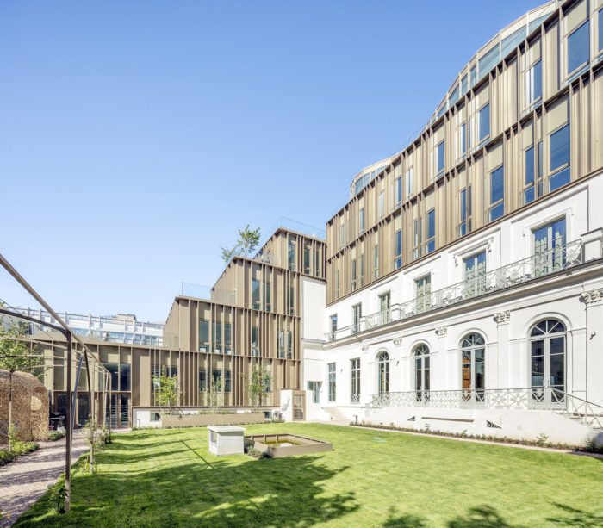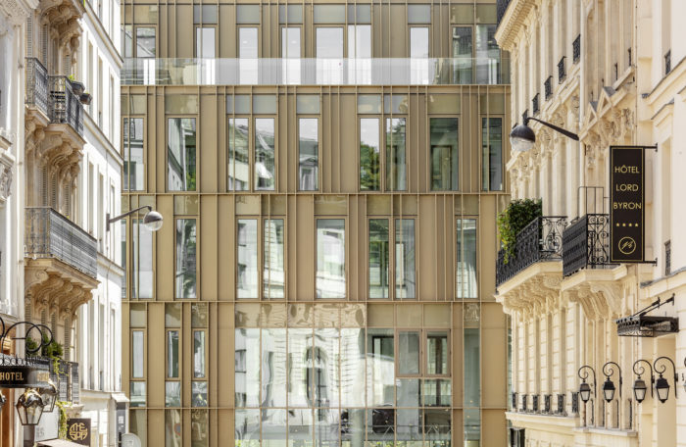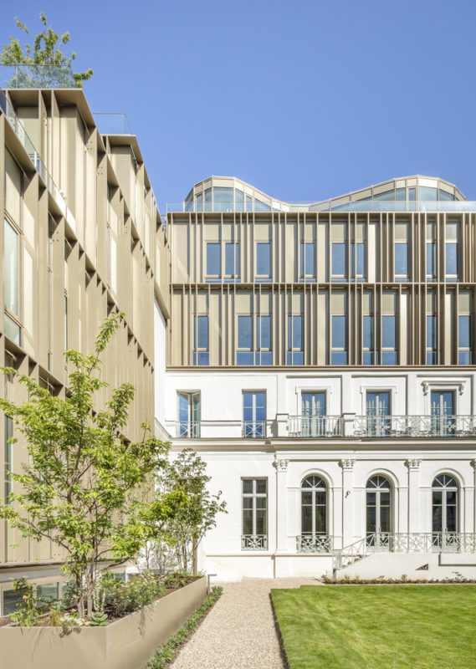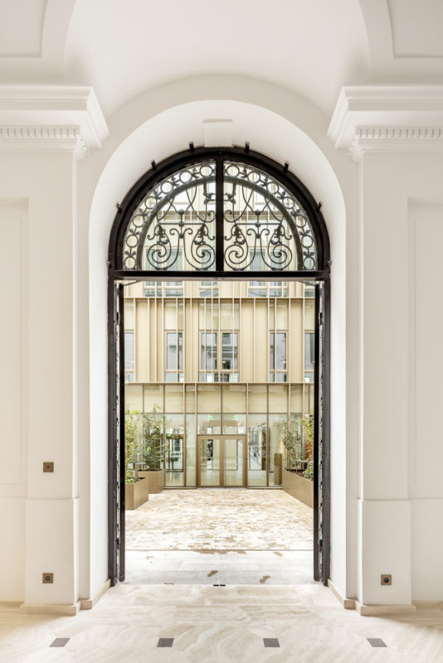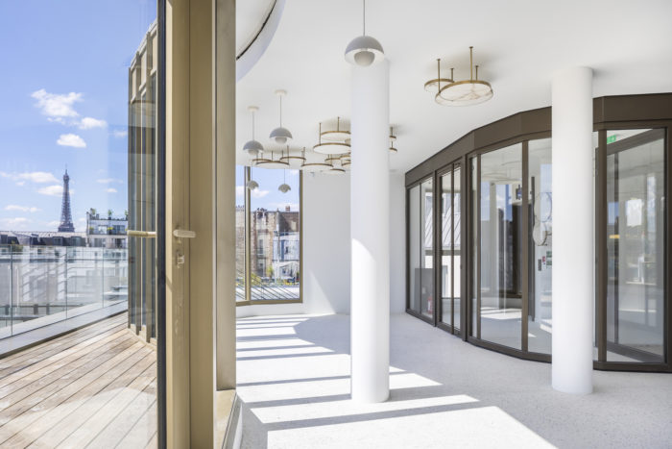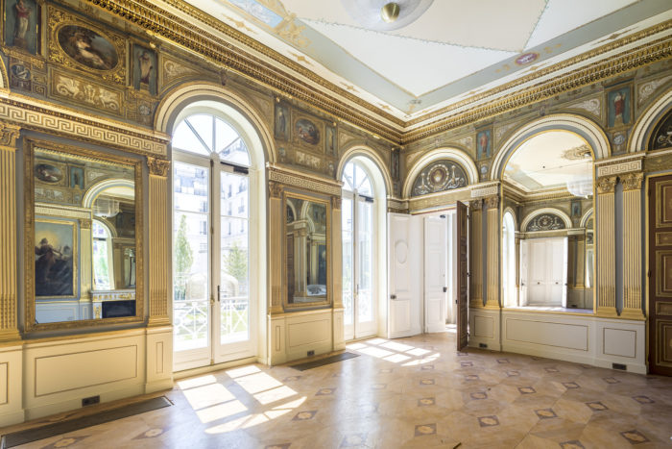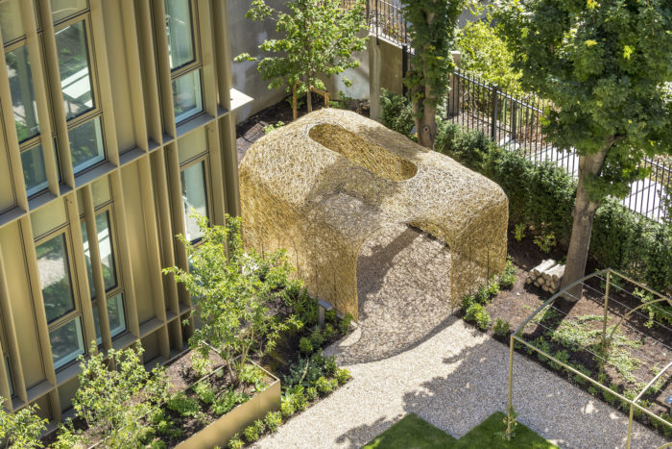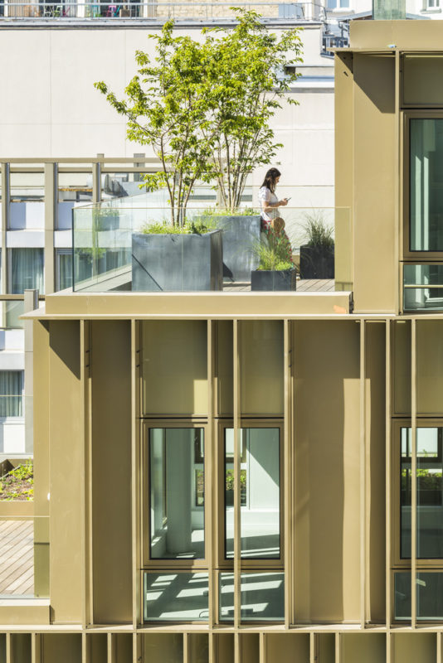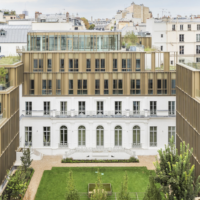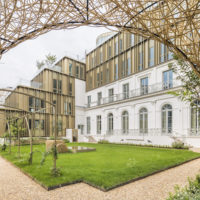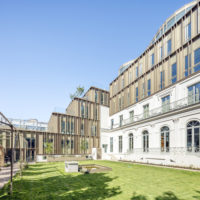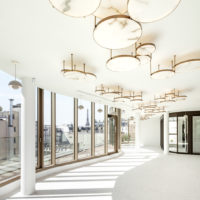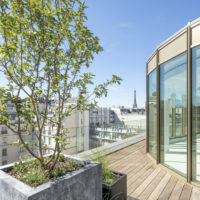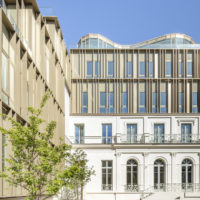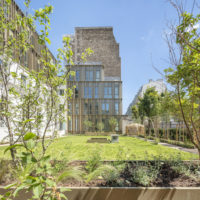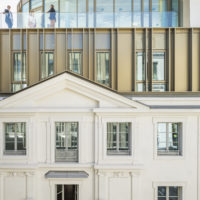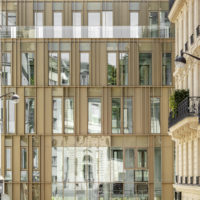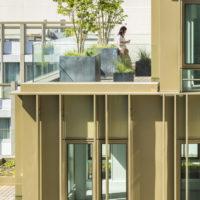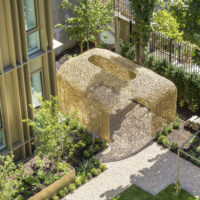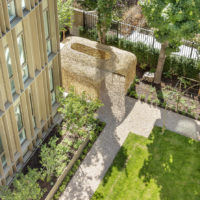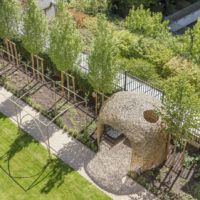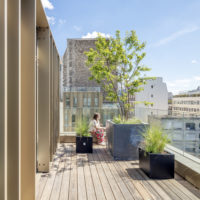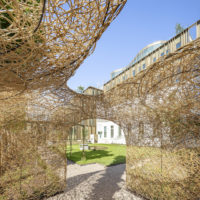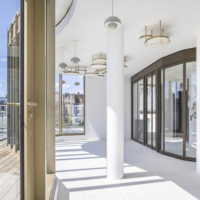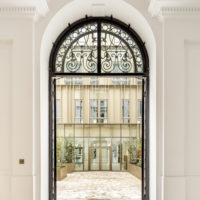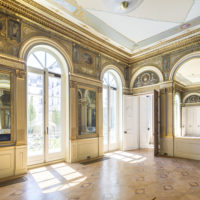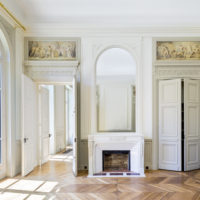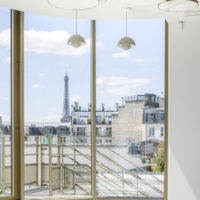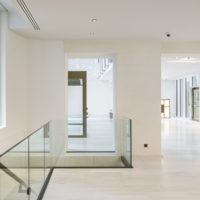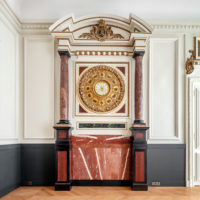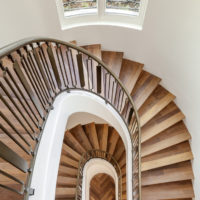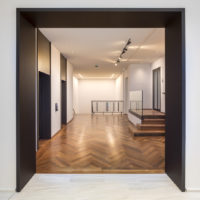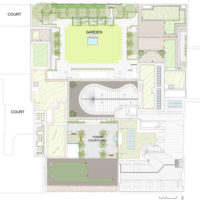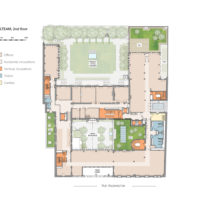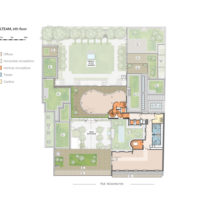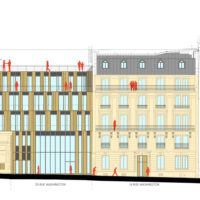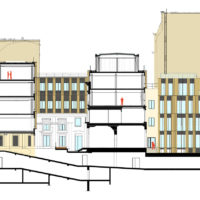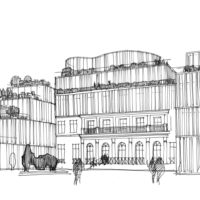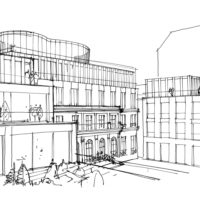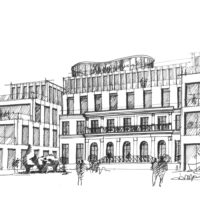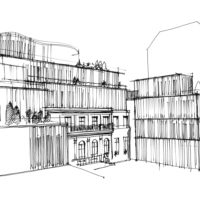ULTEAM represents a remarkable rehabilitation endeavor, breathing new life into a cluster of office spaces comprising a splendid Haussmannian building and a structure hailing from the 1950s. The focal point of this venture is the Hotel Particulier, an architectural gem dating back to 1820, adorned with a central courtyard and a quintessential French garden. Positioned near the illustrious Champs-Elysees, the ULTEAM project masterfully merges historical grandeur with contemporary architectural marvels.
ULTEAM’S Design Concept
Imbued with a modern touch, the façades of the freshly erected edifices feature expansive glass panels that enfold and accentuate the restored original structures. A vertical lattice gracefully winds across the street-facing façade, the central courtyard, and the garden, effectively interlinking diverse spaces and temporal dimensions. This intricate mesh, woven with precision, is a testament to the essence of the ULTEAM, harmoniously connecting various elements. The all-encompassing glass design and the open façade rhythm collaboratively invite ample natural light into every workstation, creating a luminous environment.
Acutely positioned above the Hotel Particulier, two additional levels have been ingeniously introduced, including the 5th floor christened as the “Nuage,” or the cloud. This attic space, exquisitely glazed on all sides, becomes a sanctuary illuminated by the sun’s rays, encircled by terraces that offer commanding views of the mansion and the garden. It is a space suspended between the earthly realm and the celestial heights, manifesting architectural ingenuity.
ULTEAM’s meticulous interior renovation work seamlessly blends the restoration of historical elements, such as the splendid living quarters of the Hotel Particulier, with the introduction of contemporary spaces. A prime example is the lobby, a fusion of historical components with the sleek incorporation of noble materials like marble and brass.
The revamped premises present an array of spaces, ranging from galleries, foyers, and multipurpose rooms to classified chambers and office sections. These spaces are thoughtfully designed to offer expansiveness, flexibility, and abundant natural light. Remaining in harmony with the overarching vision, the landscaped areas within ULTEAM, including the central courtyard, the historic garden, and numerous garden terraces, flawlessly integrate contemporary aesthetics within the tapestry of historical preservation.
Stepping into ULTEAM’S fore, the paved courtyard of honor, the initial outdoor enclave for visitors, emerges as a contemporary reimagining of the Hotel Particulier’s courtyard. Revitalized with flowerbeds and a rejuvenating fountain, this space transforms into an oasis of tranquility, offering an alternative outdoor workspace on sunny days.
The garden, a designated green sanctuary spanning 500 m² and facing the sun, is framed by the “garden front” of the hotel particulier and its contemporary flanking wings. This space aspires to rekindle the essence of a classical French garden, with a focus on the historical façade. While historical documentation regarding the garden is scarce, the designers exercise creative freedom, blending classical motifs with contemporary materials. Symmetry, flowing fountains, blooming beds, a central lawn, meticulously trimmed hedges, and an arching pergola adorned with antique roses collectively form this garden masterpiece.
Every rooftop, whether accessible or not, has been adorned with lush green carpets of vegetation. The accessible terraces, transformed into vibrant social spaces, stretch on both sides of the garden, providing expansive areas for collaboration, al fresco work sessions, and leisurely lunches. Lastly, the crowning jewel is the terrace of the “Nuage,” which offers an unparalleled panoramic vista of Paris, a breathtaking testament to the splendor of this location in proximity to the Champs-Elysees. The ULTEAM project is a testament to the harmonious blend of historical essence and contemporary innovation, a true architectural marvel.
Project Info:
- Architects: Arte Charprentier
- Area: 20000 m²
- Year: 2022
- Photographs: Boegly and Grazia
- Manufacturers: EN Corian, MARGA, Mosa, Nestos Grey, Nimex International
- Lead Architects: Jerome Le Gall, Raquel Milagres, Godefroy Saint-Georges, Vincent Lempereur, Frederic Chalco, Luc Jouy
- Structure Engineers: SCYNA 4
- Interior Design: Edith Richard, Alain Morvan, Clemence Rabin Le Gall
- Landscape Design: Nathalie Leroy, Julien Blanquet, Pauline Rabin le Gall
- Execution Master Builder: Imperium
- Fluids: Bethode Ingenierie
- Economy: DAL
- Electricity: Bethode Ingenierie
- Scenography: CREAPRAG
- Control Office: Veritas
- City: Paris
- Country: France
- © Boegly and Grazia
- © Boegly and Grazia
- © Boegly and Grazia
- © Boegly and Grazia
- © Boegly and Grazia
- © Boegly and Grazia
- © Boegly and Grazia
- © Boegly and Grazia
- © Boegly and Grazia
- © Boegly and Grazia
- © Boegly and Grazia
- © Boegly and Grazia
- © Boegly and Grazia
- © Boegly and Grazia
- © Boegly and Grazia
- © Boegly and Grazia
- © Boegly and Grazia
- © Boegly and Grazia
- © Boegly and Grazia
- © Boegly and Grazia
- © Boegly and Grazia
- © Boegly and Grazia
- © Boegly and Grazia
- © Boegly and Grazia
- Ground Floor Plan. © Arte Charprentier
- 2nd Floor Plan. © Arte Charprentier
- 6th Floor Plan. © Arte Charprentier
- Elevation. © Arte Charprentier
- Section. © Arte Charprentier
- Sketch. © Arte Charprentier
- Sketch. © Arte Charprentier
- Sketch. © Arte Charprentier
- Sketch. © Arte Charprentier


