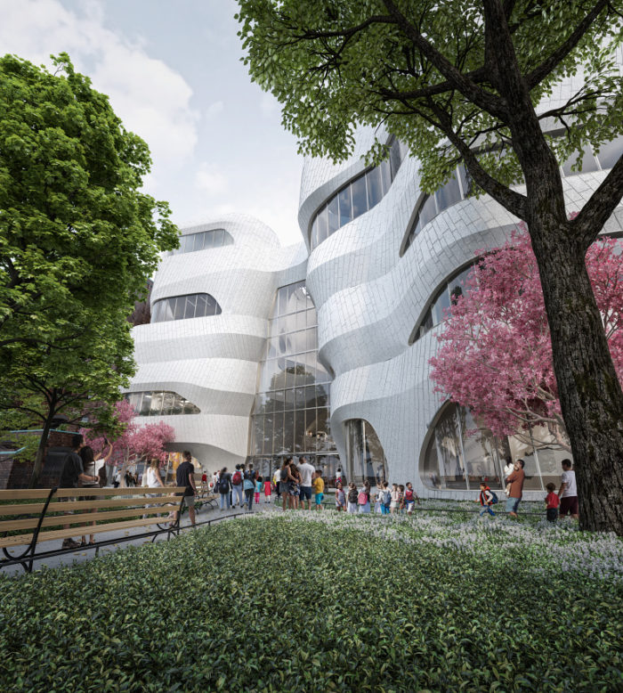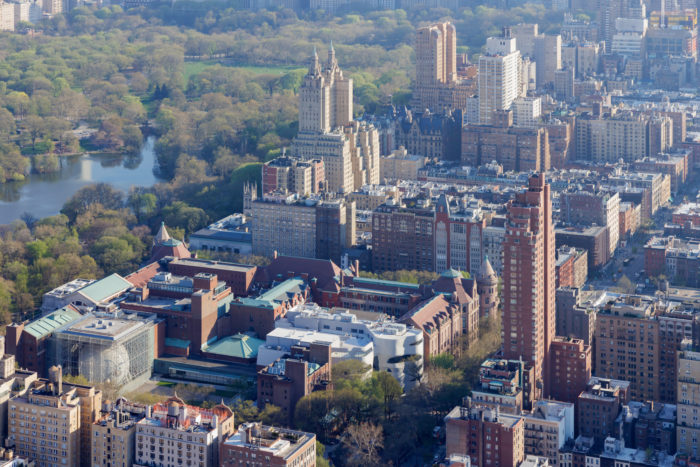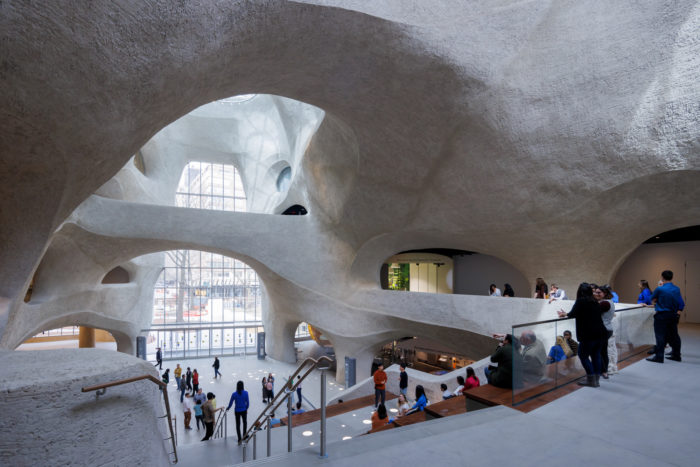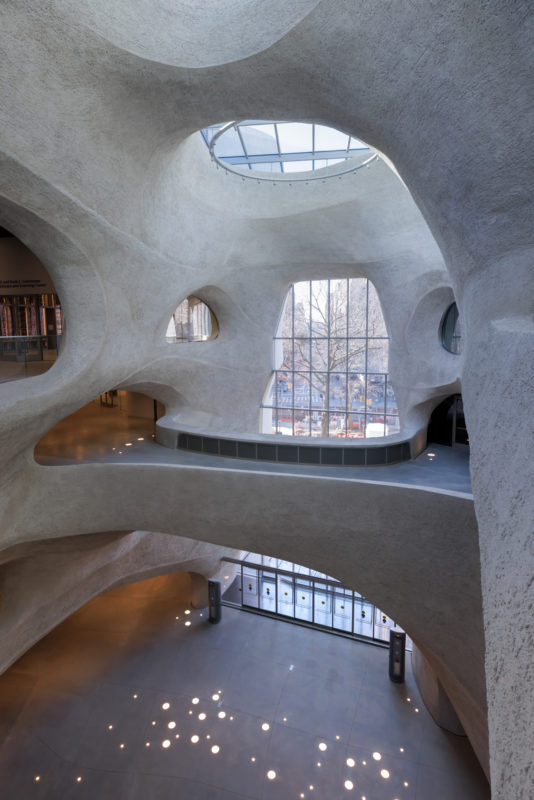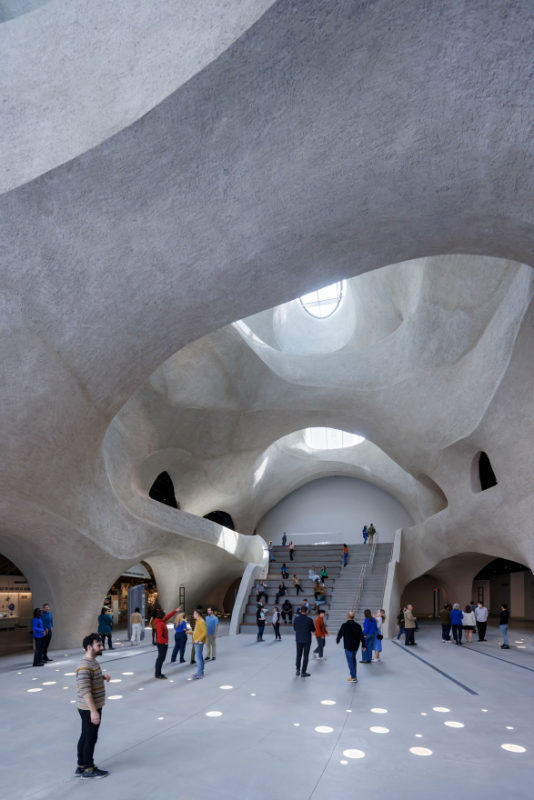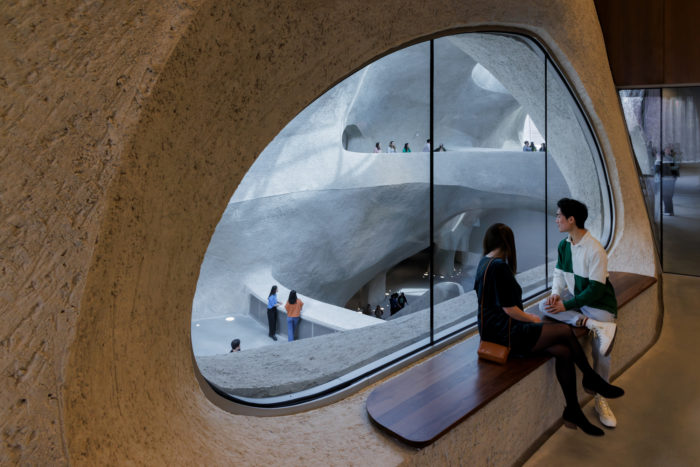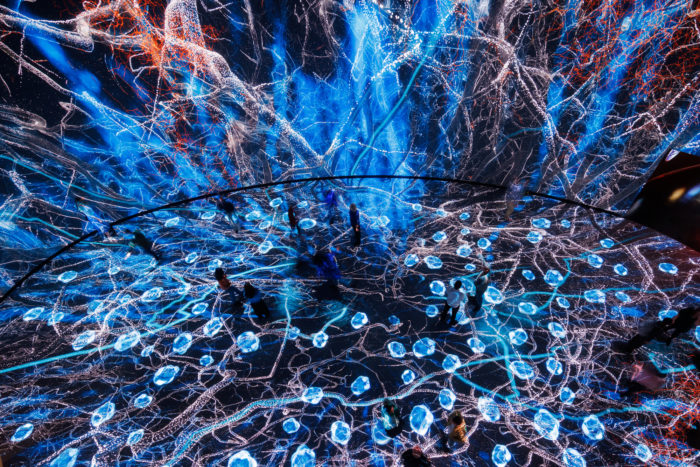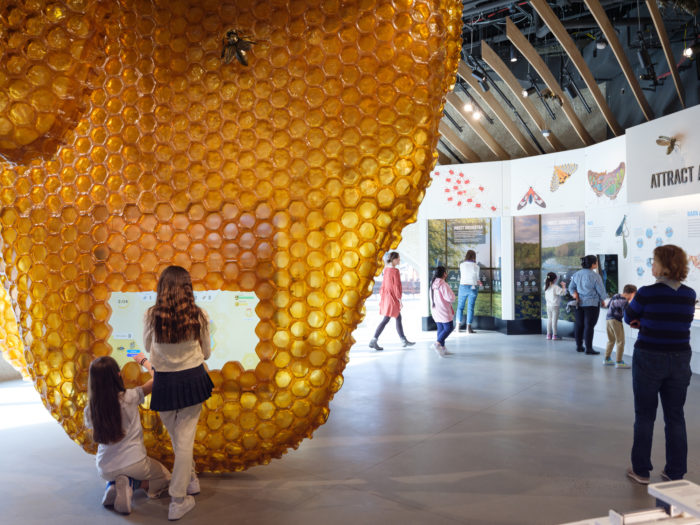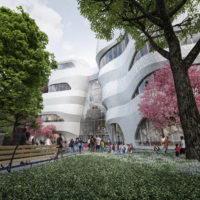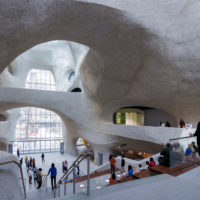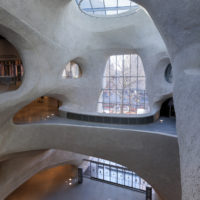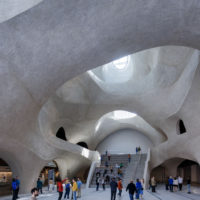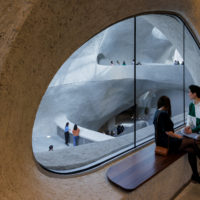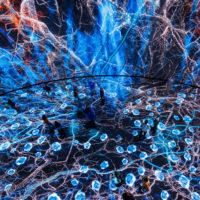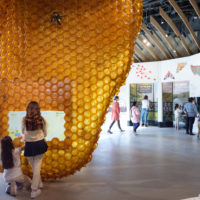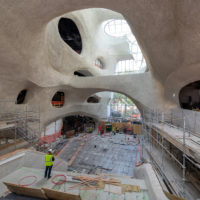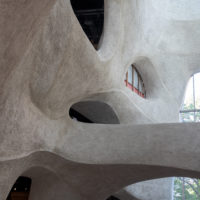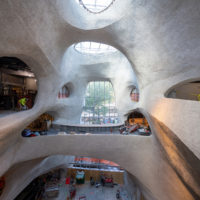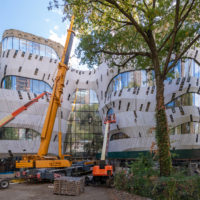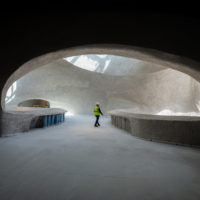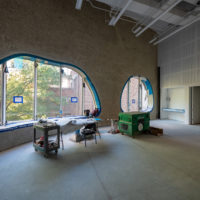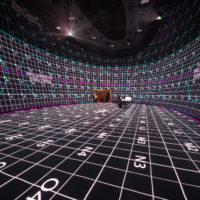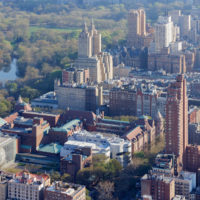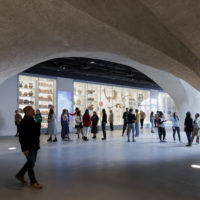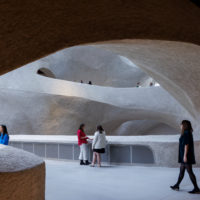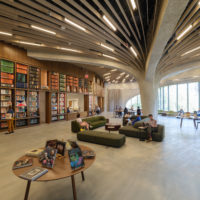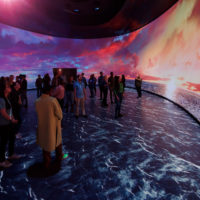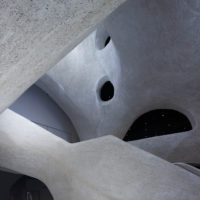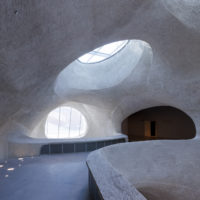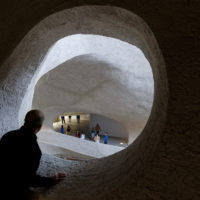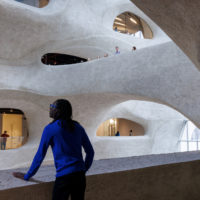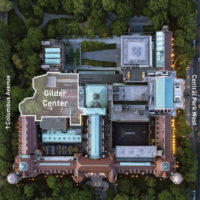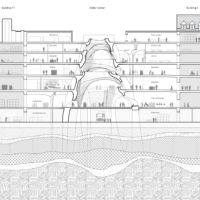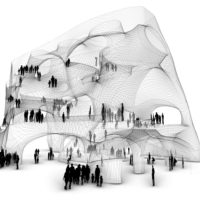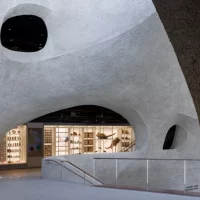The American Museum of Natural History in New York and Studio Gang just unveiled its newest wing, the Richard Gilder Center for Science, Education, and Innovation. The Gilder Center is intended to enhance the scientific influence of the Museum by promoting research through experiential architecture, attracting visitors of every age, background, and ability to share the thrill of scientific discovery and learning about nature.
This is done at a time when there is a dire requirement for better public awareness of science and deeper involvement in science education. Opening on May 4th, the Richard Gilder Center is not only the newest architectural gem in New York City but also a seamless addition to the Museum’s historic campus with its undulating structure inspired by caverns and canyons.
The Richard Gilder Center Design Concept
The design, which was developed from the Museum’s internal operations, has made significant enhancements to both visitor efficiency and satisfaction. The project builds over thirty connections among ten different buildings, replacing past endpoints with continuous loops, and establishes a new, fully accessible entry at Columbus Avenue and a strong east-west axis.
The Richard Gilder Center not only provides additional space for the Museum’s exhibitions, educational programs, collections, and research but also brings formerly unnoticed administrative and support operations to the forefront, providing visitors with a complete picture of the Museum’s rich holdings and cutting-edge scientific endeavors.
Richard Gilder Center’s architectural design took inspiration from organic shape-making procedures. The five-story atrium in the center of the building welcomes guests like an exciting landscape reminiscent of a fluid geological structure sculpted by the passage of wind and water. The atrium construction lets in natural light and allows mesmerizing vistas into various rooms while also serving to link them together physically. The weight of the building is supported by the walls and arches that make up the structure.
Shotcrete is employed, which is typically reserved for large-scale infrastructure projects and entails spraying reinforced concrete directly onto digitally designed and custom-bent rebar cages. By skipping the framework, the method creates an interior, one continuous space stretching outward to meet the park and community beyond.
Studio Gang co-founder and principal Jeanne Gang stated in a statement, “The design taps with the urge for curiosity and discovery that is so iconic of science and also such a significant aspect of being human. The Richard Gilder Center is one of those places where you feel instantly awestruck the moment you set foot inside. You can get a feel for the layout of the exhibitions and how to get from one to the next. Curiosity is piqued, and the incredible species and knowledge inside are discovered as the building invites you on a journey toward greater understanding.”
Viewers can freely move to the encircling exhibits from the central atrium via bridges, curved edges, and arched apertures. The five-story Collections Core occupies over 3 million scientific samples, and three floors feature floor-to-ceiling exhibits of scientific collections and provide glances into working collections areas; Invisible Worlds, a thrilling journey illustrating how all life on Earth is connected; and the Discovery Center, which features hands-on exhibits with insect life and massive, ecological representations of their habitats.
The Richard Gilder Center’s atrium allows sunlight and fresh air to penetrate the structure, reducing artificial lighting and cooling need. Stone cladding on the building’s exterior and strategically placed windows and trees create an efficient canvas that aids passive cooling throughout the summer. The project’s sustainable practices, including a highly effective watering system and substantial native and adapted vegetation that sustains wildlife, allow the building to demonstrate the Museum’s commitment to the environment.
- ©Iwan Baan
- ©Iwan Baan
- ©Iwan Baan
- ©Iwan Baan
- ©Iwan Baan
- The Invisible Worlds Immersive Experience. ©Iwan Baan
- The Hive in the Susan and Peter J. Solomon Family Insectarium A.Keding. ©AMNH
- Timothy Schenck/©AMNH
- Timothy Schenck/©AMNH
- Timothy Schenck/©AMNH
- Timothy Schenck/©AMNH
- Timothy Schenck/©AMNH
- Timothy Schenck/©AMNH
- Timothy Schenck/©AMNH
- The museum campus from above. ©Iwan Baan
- ©Iwan Baan
- ©Iwan Baan
- ©AMNH
- ©Iwan Baan
- ©Iwan Baan
- ©Iwan Baan
- ©Iwan Baan
- ©Iwan Baan
- ©Studio Gang
- ©Studio Gang
- ©Studio Gang
- ©Iwan Baan


