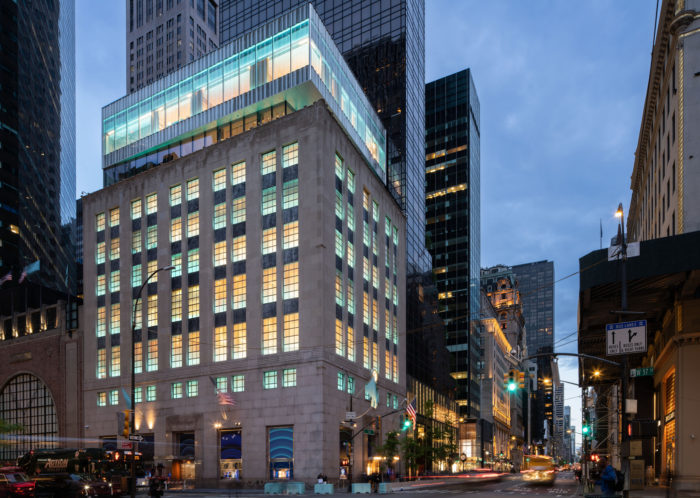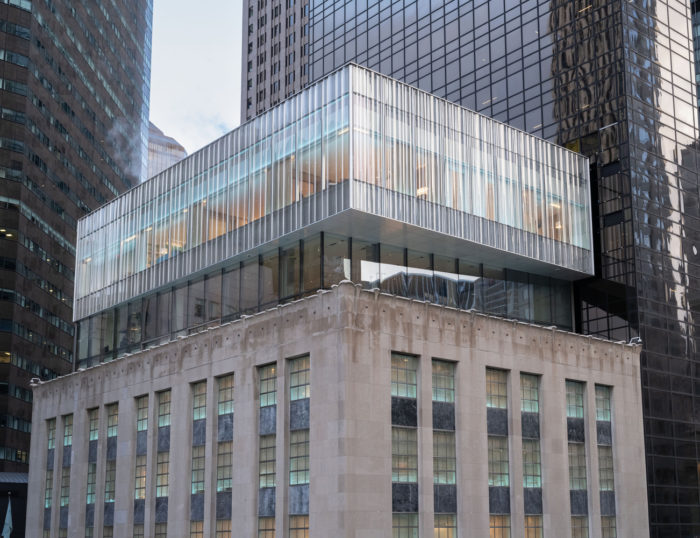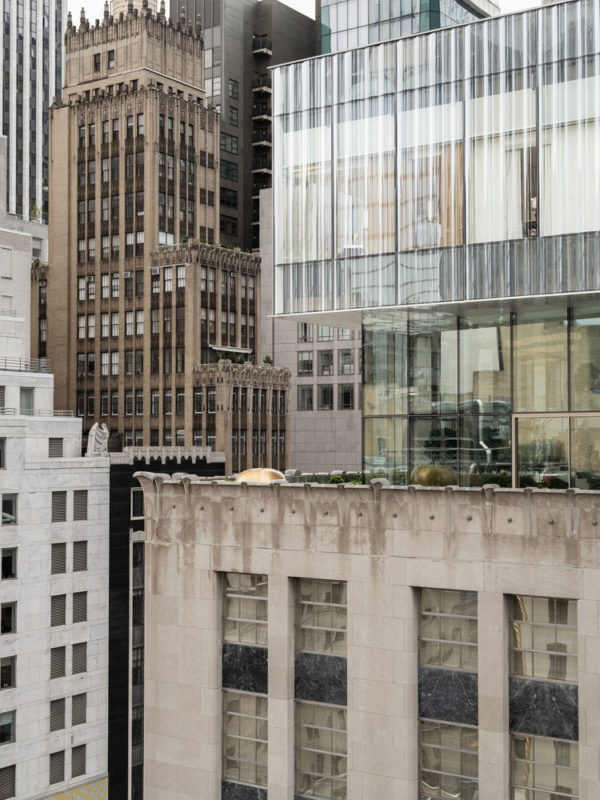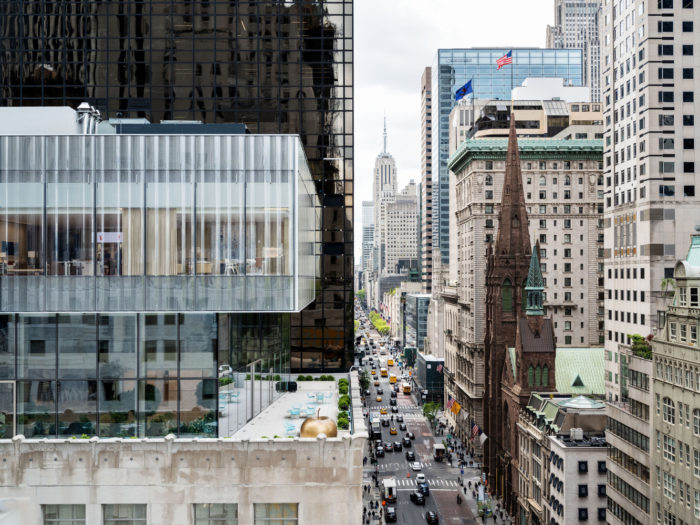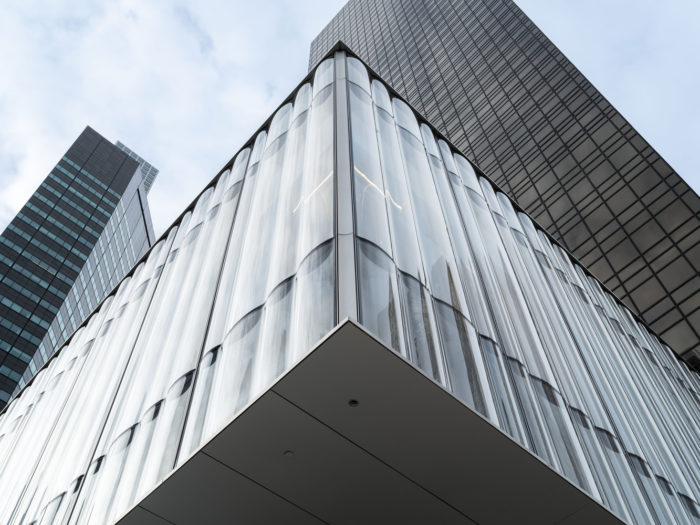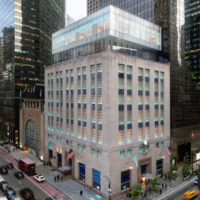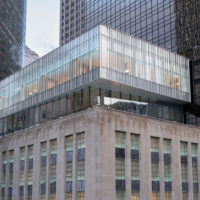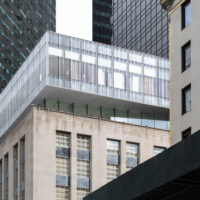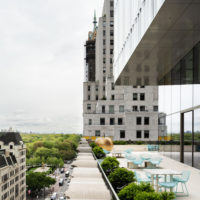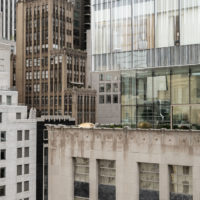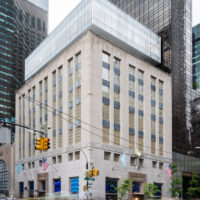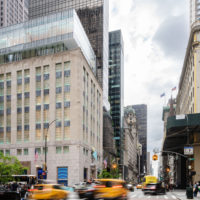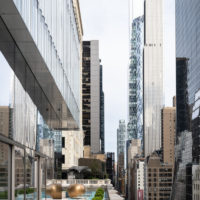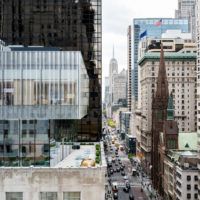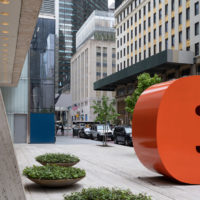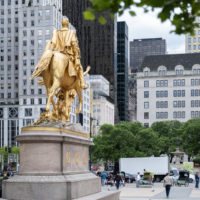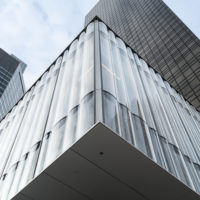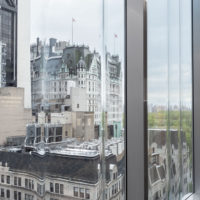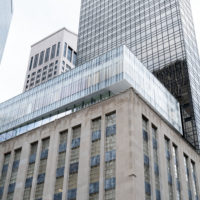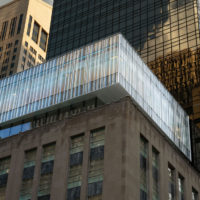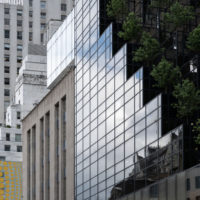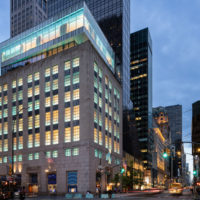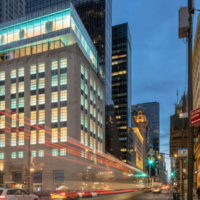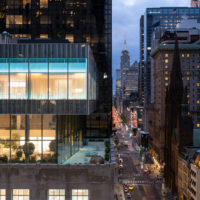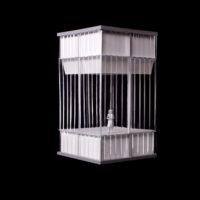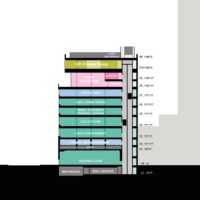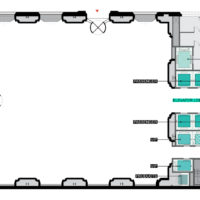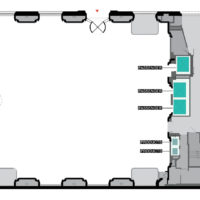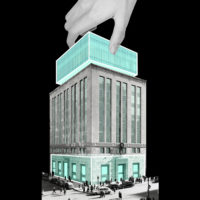The Tiffany landmark, Tiffany & Co.’s 5th Avenue flagship, is refurbished and ready. OMA, Shohei Shigematsu, Associate Jake Forster, and interior designer Peter Marino reimagined the landmark structure as a multipurpose commercial and social center by renovating the building’s foundation and adding three stories.
Friday, April 28, saw the grand reopening of Tiffany & Co.’s renovated 57th Street and Fifth Avenue landmark. Since its opening in 1940, the business has never undergone such a comprehensive restoration as this one. The reimagined flagship, now called “Tiffany Landmark,” features new exhibits and interactive experiences that allow customers to learn about Tiffany & Co.’s rich heritage and wide selection of products.
“Reopening the historic Fifth Avenue building is a watershed moment for our place of work. Our renovated flagship store is more than just a cultural hotspot at the heart of New York City; it also sets new standards for premium shopping on a global scale,” stated Anthony Ledru, CEO of Tiffany & Co.
The Concept Behind Tiffany Landmark
In 2018, OMA started working with Tiffany & Co. on the multilevel structure’s design and concept. The original layout inspired the recent interior redesign, which included a new elevator hallway, better circulation, and a three-story volume perched above the limestone structure.
“The Tiffany Landmark is a ten-story structure devoted solely to an individual brand, which forced us to reimagine how customers interact with Tiffany & Co.’s extensive collection of fine jewelry and unique events. We upgraded the first level to reflect the same character and worldly vitality of the ground floor, which is a treasured, everlasting attraction and a historic centerpiece of New York’s Fifth Avenue. A new social area, set back from the edge of the building to provide a circular terrace, serves as the focal point of the luxurious vertical environment and reflects the energy of the lower level,” stated Shohei Shigematsu.
The first two stories of the Tiffany Landmark’s expansion are enclosed in a glass cube designed for displays and gatherings. A large terrace, free of supporting columns, looks out over Fifth Avenue and Central Park. An uninterrupted glass façade provides unobstructed views of the neighborhood.
Shohei Shigematsu continues, “Above the event area is a glass-enclosed volume that delicately contrasts the imposing masonry of the surrounding towers. The result is a transparent vitrine to announce new flagship operations, a modern flank to the old structure and an emblematic debut of a fresh brand.”
The upper level, on the other hand, has a glass-slumping facade. This cutting-edge façade system is a recent advancement in glass processing, combining the best features of curled and flat glass in one convenient package. The resulting façade is striking for its ability to strike a balance between visibility, secrecy, firmness, gentleness, urban prominence, and a human-scale richness.
The resulting rooftop structure maintains the vertical form consistency of the existing structure, easing the eye from the original structure to the modern addition. Fundamentally and programmatically, it reconciles the concepts of utility and preciousness to provide a revitalized Landmark emblem.
Under the direction of Partner Shohei Shigematsu and Associate Jake Forster, OMA New York developed the Tiffany Landmark’s foundation, shell refurbishment, and new, top-volume expansion.
- © floto+warner
- © floto+warner
- © floto+warner
- © floto+warner
- © floto+warner
- © floto+warner
- © floto+warner
- © floto+warner
- © floto+warner
- © floto+warner
- © floto+warner
- © floto+warner
- © floto+warner
- © floto+warner
- © floto+warner
- © floto+warner
- © floto+warner
- © floto+warner
- © floto+warner
- Façade study. © OMA
- Section-before. © OMA
- Section-after. © OMA
- Plan – after. © OMA
- Plan – before. © OMA
- Collage. © OMA


