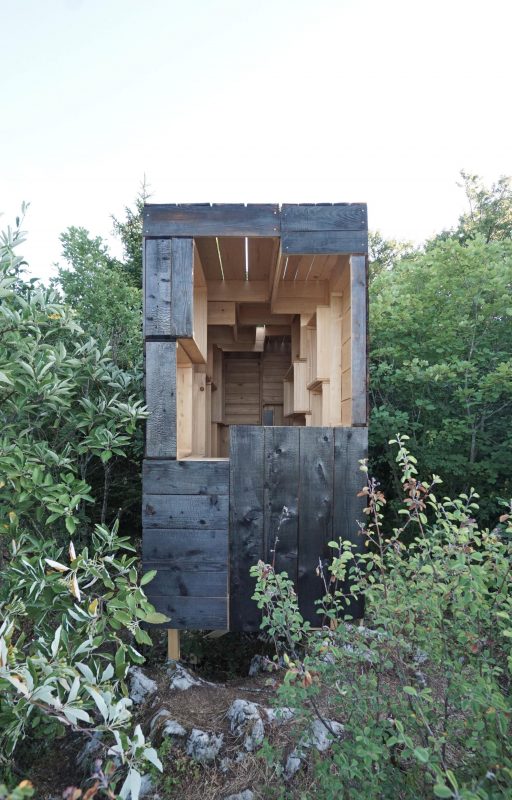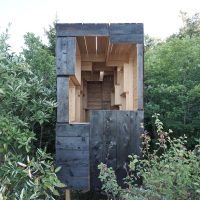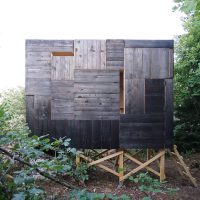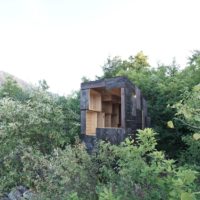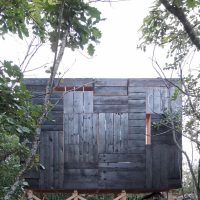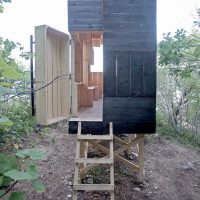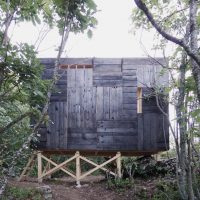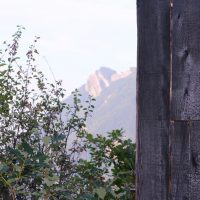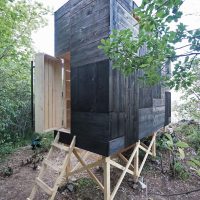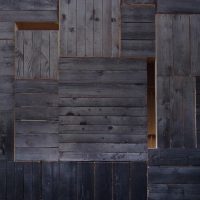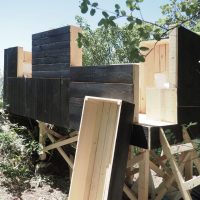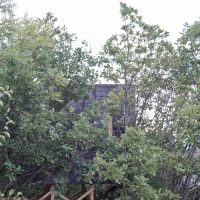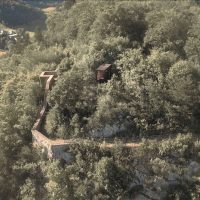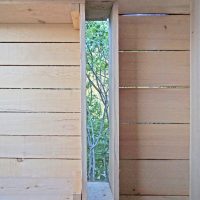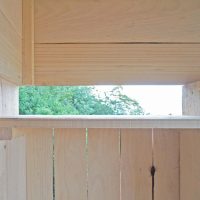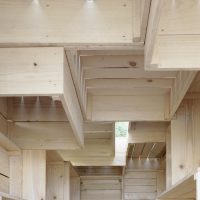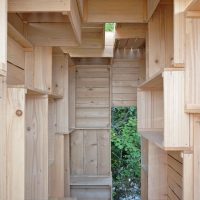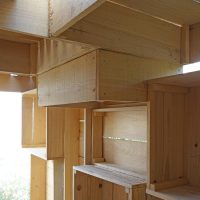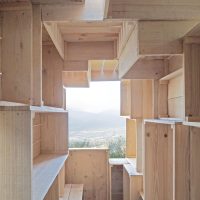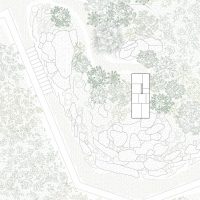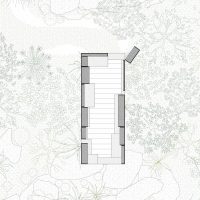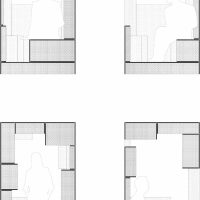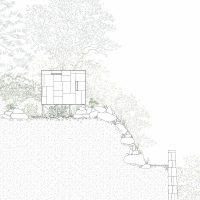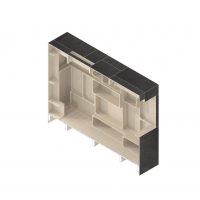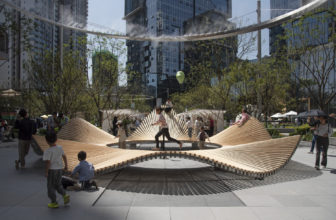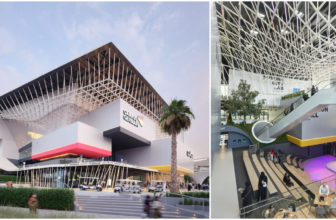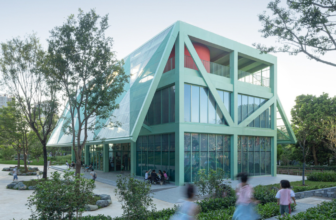The Fortified Cavern designed by Benjamin Lagarde + Clara Copiglia + Tim Cousin, The hut is a familiar place built to protect oneself from an inhospitable nature. The topoanalysis of the childhood hut reveals its two essential qualities: domesticity and fortification. This contrast of conditions is at the essence of our design. Pushed to the extreme it gives birth to a place with the intimacy of a boudoir and the protection of a fort. Our pavilion takes place inside the walls of an old military fort atop a hill overlooking the valley of Albertville. The place first appears to visitors as a mysterious black monolith floating above the vegetation. As the observer gets closer, a pattern reveals itself on the darkly burnt wood textures of the facades. It is the expression of the prefabricated boxes layout that constitutes the pavilion. The boxes are all of the varying dimensions. Their unequal depth is expressed in the interior of the hut, shaping a complex topological space inside the primitive volume. When visitors enter the hut after climbing the ladder and pulling the heavy door, they discover a wood cavern, an archaic space that opens to the landscape and offers a comforting and introspective troglodyte hermitage. The occupants of the cavern can examine the close surroundings through narrow windows in the thickness of the walls, allowing them to see without being seen and thus comforting their privileged position.
 Project Info:
Project Info:
Architects: Benjamin Lagarde, Clara Copiglia, Tim Cousin
Location: 5642 D104, 73200 Mercury, France
Area: 6.0 m2
Project Year: 2018
Photographs: Benjamin Lagarde, Tim Cousin, Maxence Grangeot, Clara Copiglia , Eytan Levi, Edouard Lagarde
Project Name: The Fortified Cavern
- photography by © Tim Cousin
- photography by © Tim Cousin
- photography by © Benjamin Lagarde
- photography by © Tim Cousin
- photography by © Tim Cousin
- photography by © Tim Cousin
- photography by © Tim Cousin
- photography by © Clara Copiglia
- photography by © Tim Cousin
- photography by © Eytan Levi
- photography by © Maxence Grangeot
- photography by © Edouard Lagarde
- photography by © Tim Cousin
- photography by © Tim Cousin
- photography by © Tim Cousin
- photography by © Tim Cousin
- photography by © Tim Cousin
- photography by © Tim Cousin
- photography by © Tim Cousin
- Site Plan
- Floor Plan
- Sections
- Elevation
- Axonometry


