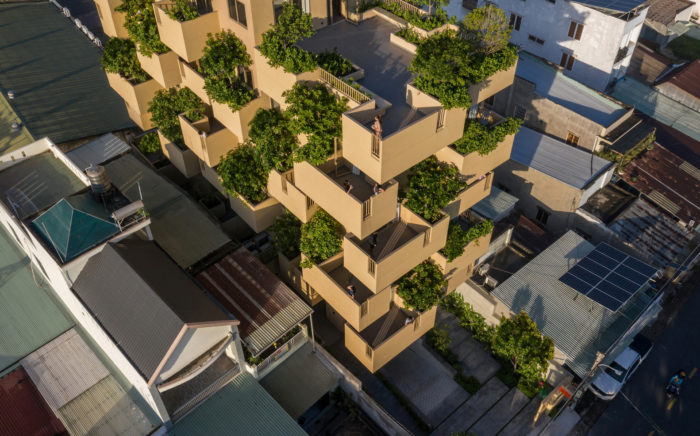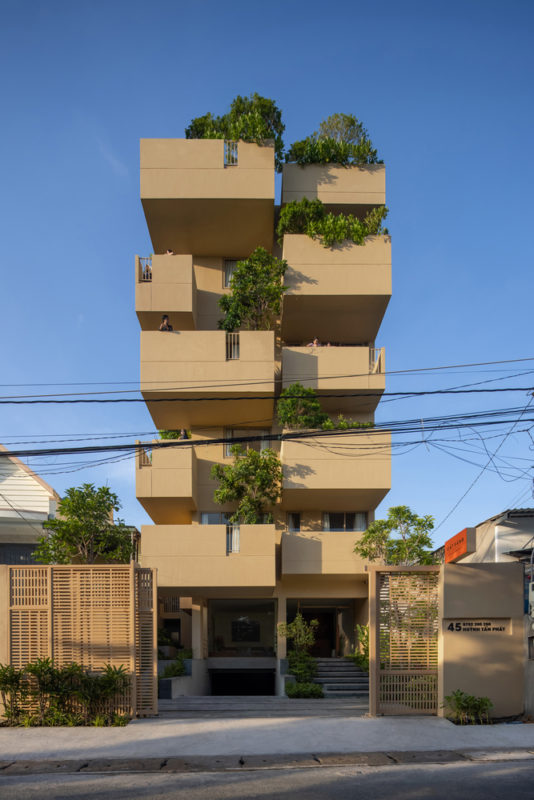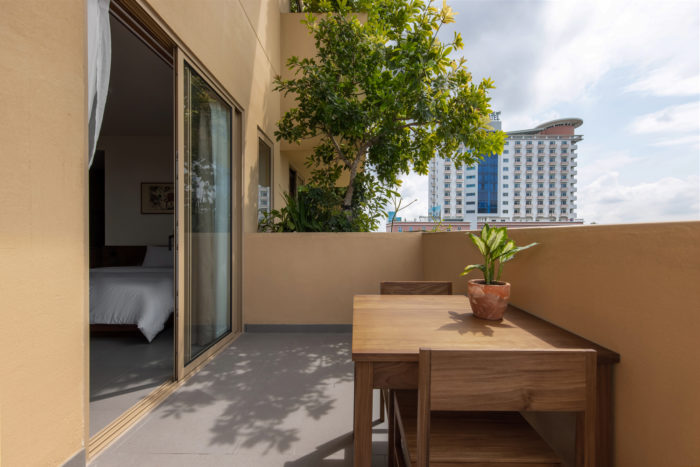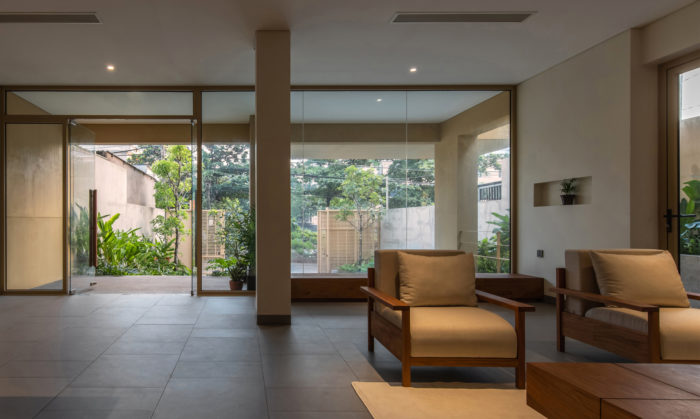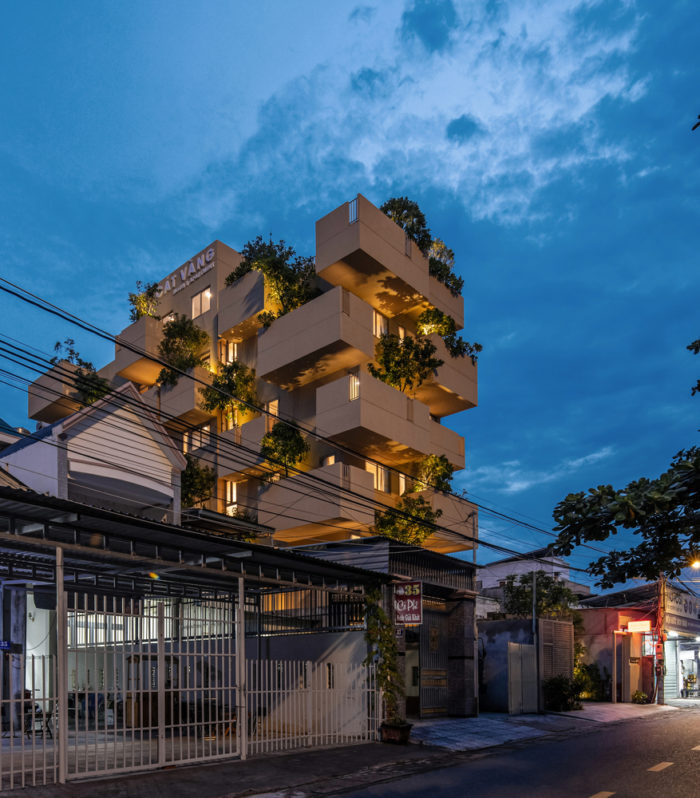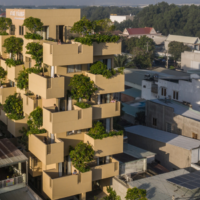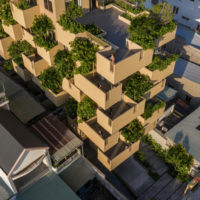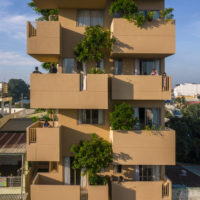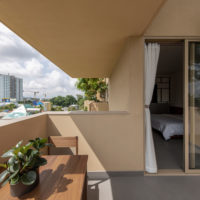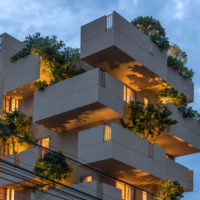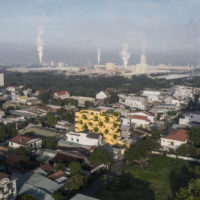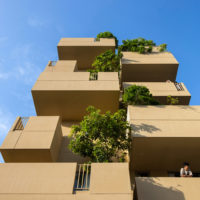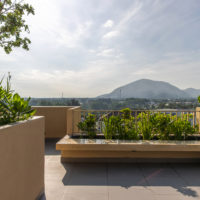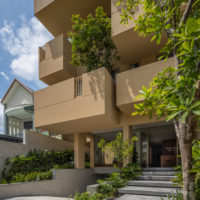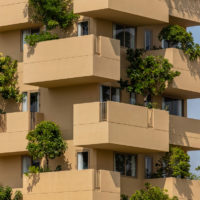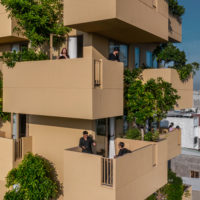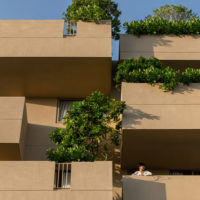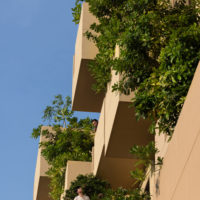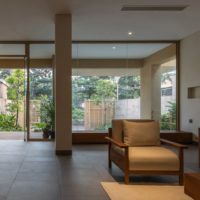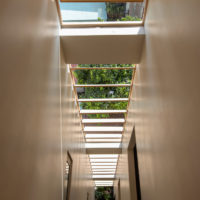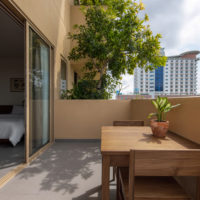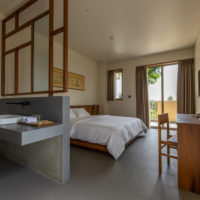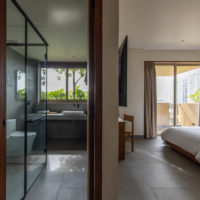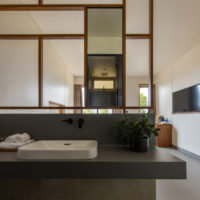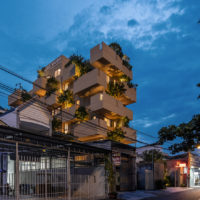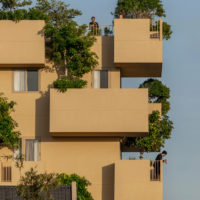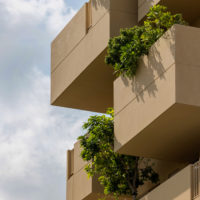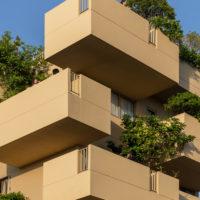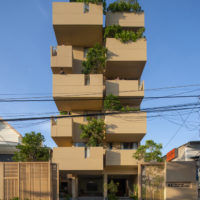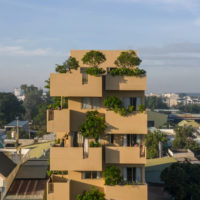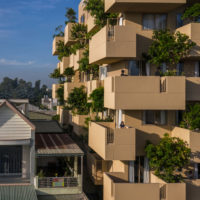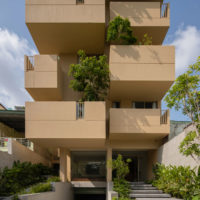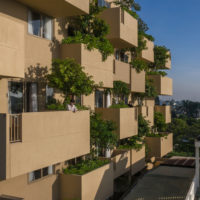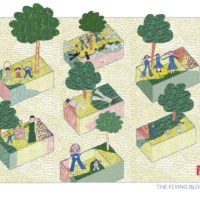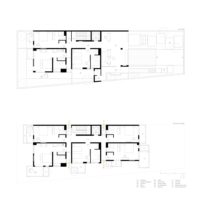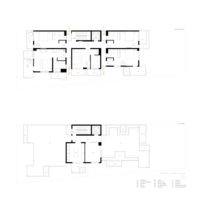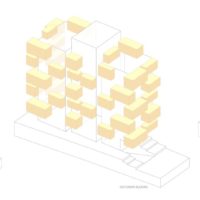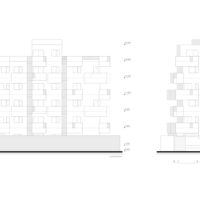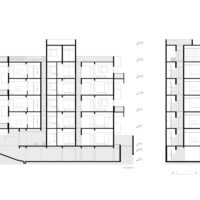The groundbreaking Flying Block Hotel project stands in the heart of Phu My town, where a bustling hub of industrial parks thrives in Ba Ria Vung Tau province. This visionary endeavor redefines accommodations and resorts tailored exclusively for the industrious residents shaping this vibrant town. With an emphasis on enhancing the living environment, the Flying Block Hotel project takes center stage.
The Flying Block Hotel’s Design Concept
At the core of this innovative venture lies the “flying greenery blocks.” These captivating architectural marvels, spanning 2 to 3.5 meters in width, serve as accommodations and as veritable sanctuaries of outdoor delight. Each space seamlessly integrates gardens and elevated playgrounds, crafting an immersive haven for natural relaxation—a soothing antidote to the rigors of a day spent in the neighboring industrial parks.
Aesthetically captivating, the blocks are thoughtfully arranged in a staggered pattern, crafting vertical expanses that nurture the growth of trees. This carefully orchestrated design simultaneously infuses the façade with vivacity, casting a rhythmic spell that enchants the eye.
Moreover, the layout ingeniously divides into four blocks, with the traffic lane doubling as a conduit for refreshing breezes. This natural ventilation channel augments the airflow, contributing to a rejuvenating atmosphere. Complementing this innovation, extended blocks and majestic trees harmonize, casting cooling shadows upon the building’s surface.
The “flying block” emerges as a beacon of architectural ingenuity aimed at elevating the quality of life in towering urban complexes. As the first-of-its-kind endeavor in Phu My, it is a testament to the region’s commitment to melding industrial prowess with resident well-being. The Flying Block Hotel project encapsulates not just a place to rest but an experience that soars beyond the ordinary, promising a verdant oasis amidst the dynamic pulse of Phu My.
Project Info:
- Architects: TAA DESIGN
- Area: 1200 m²
- Year: 2023
- Photographs: Hoang Le
- Manufacturers: Taicera Tiles, Xingfa
- Construction: Doricons
- Principle Architect: Nguyen Van Thien
- Architects: Nguyen Van Thien, Tran Anh Huy, Ngo Thi Bao Nhi.
- City: Phú Mỹ
- Country: Vietnam
- © Hoang Le
- © Hoang Le
- © Hoang Le
- © Hoang Le
- © Hoang Le
- © Hoang Le
- © Hoang Le
- © Hoang Le
- © Hoang Le
- © Hoang Le
- © Hoang Le
- © Hoang Le
- © Hoang Le
- © Hoang Le
- © Hoang Le
- © Hoang Le
- © Hoang Le
- © Hoang Le
- © Hoang Le
- © Hoang Le
- © Hoang Le
- © Hoang Le
- © Hoang Le
- © Hoang Le
- © Hoang Le
- © Hoang Le
- © Hoang Le
- © Hoang Le
- Concept. © TAA DESIGN
- Plans – 1st, 2nd and 4th Floors. © TAA DESIGN
- Plans – 3rd, 5th and 6th Floors. © TAA DESIGN
- Diagram. © TAA DESIGN
- Elevations. © TAA DESIGN
- Sections. © TAA DESIGN


