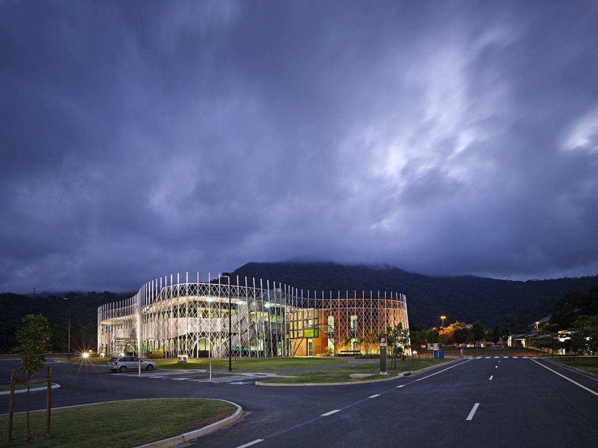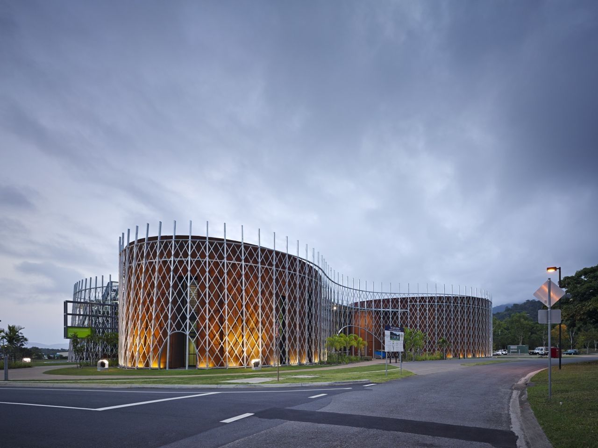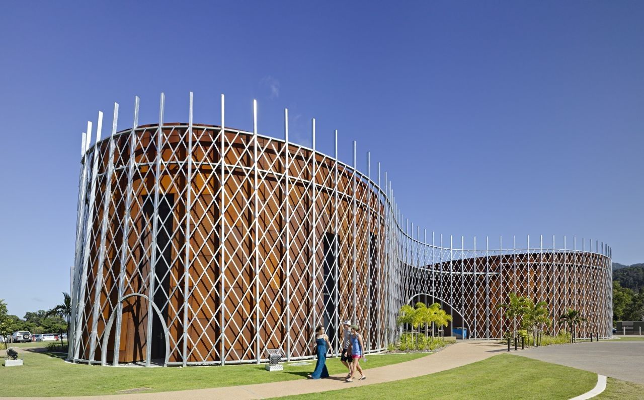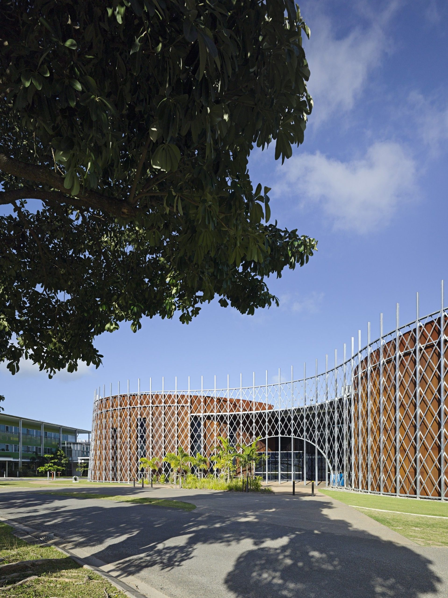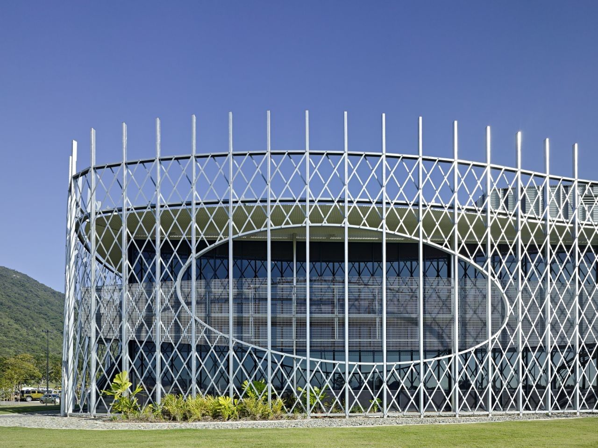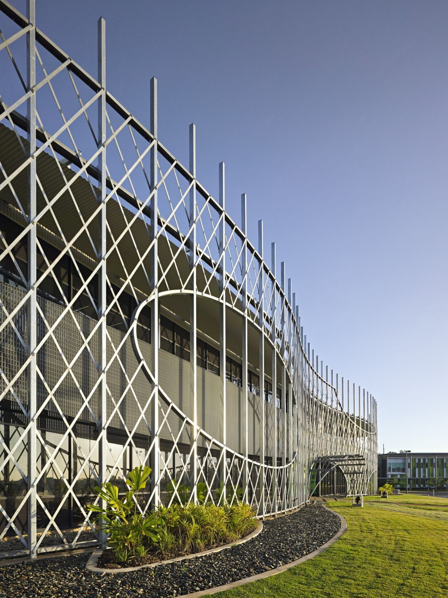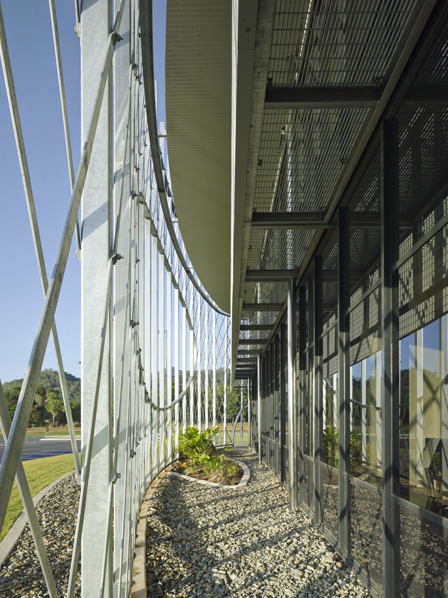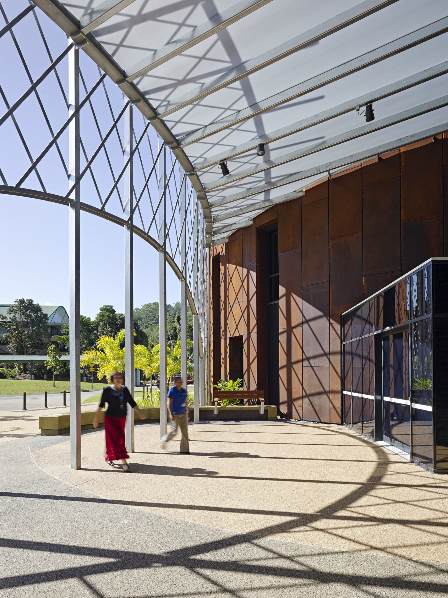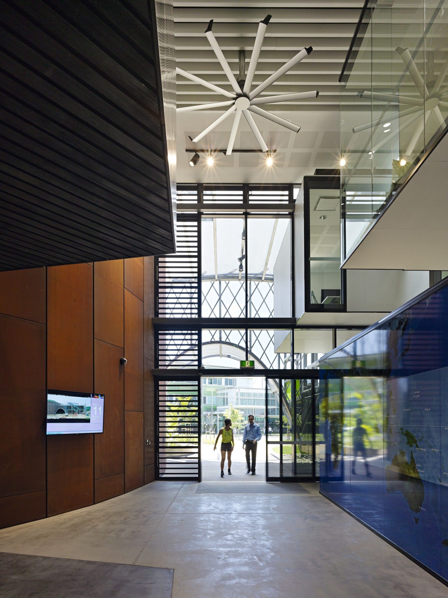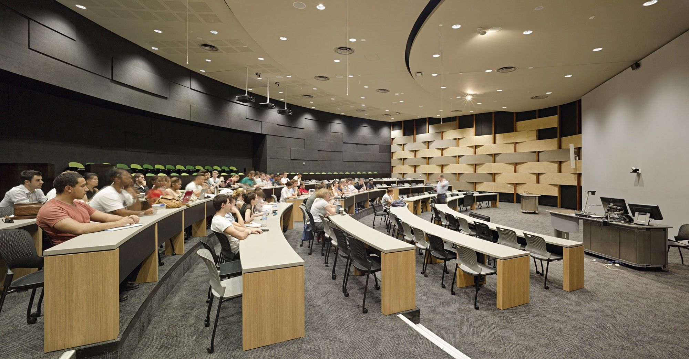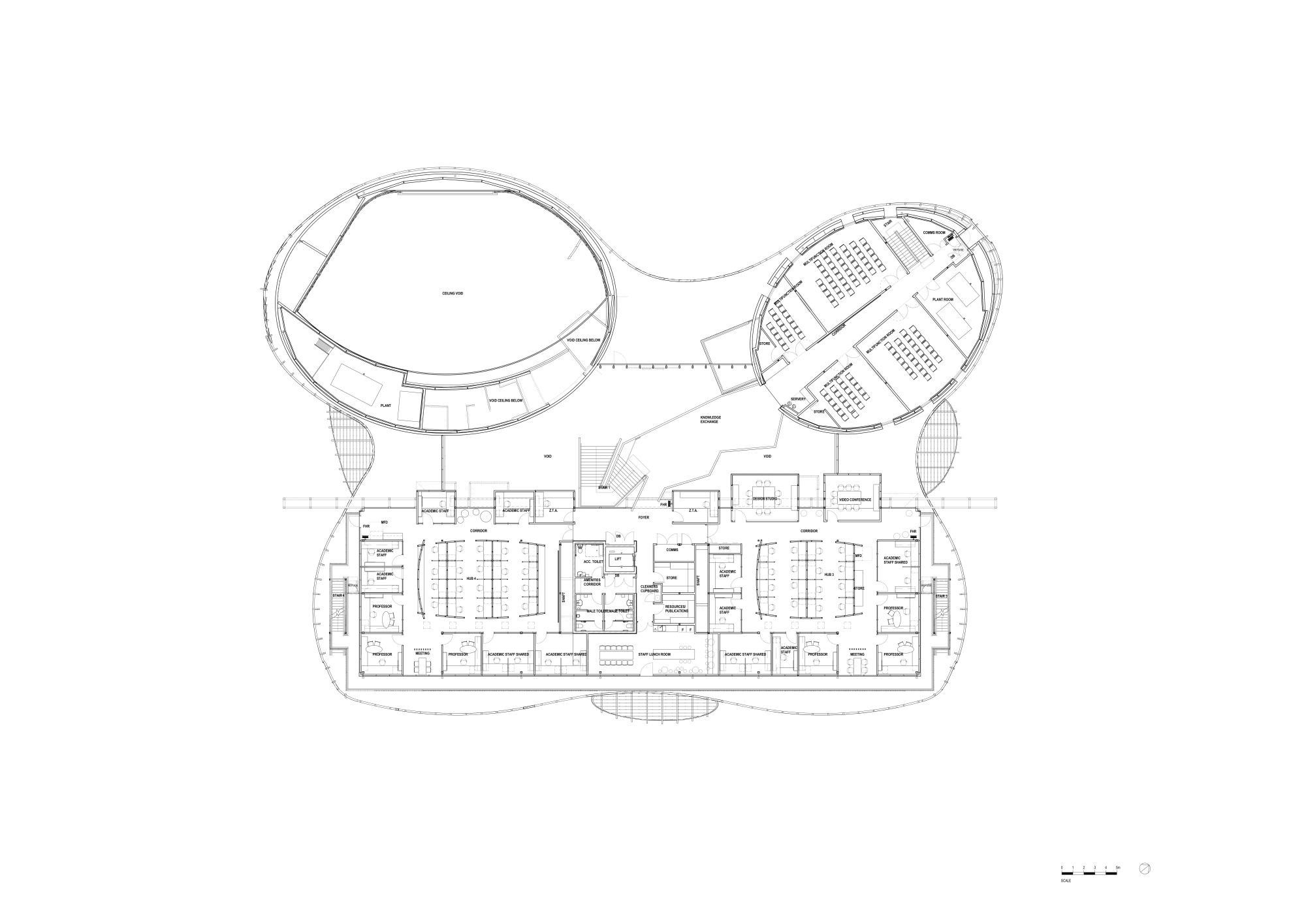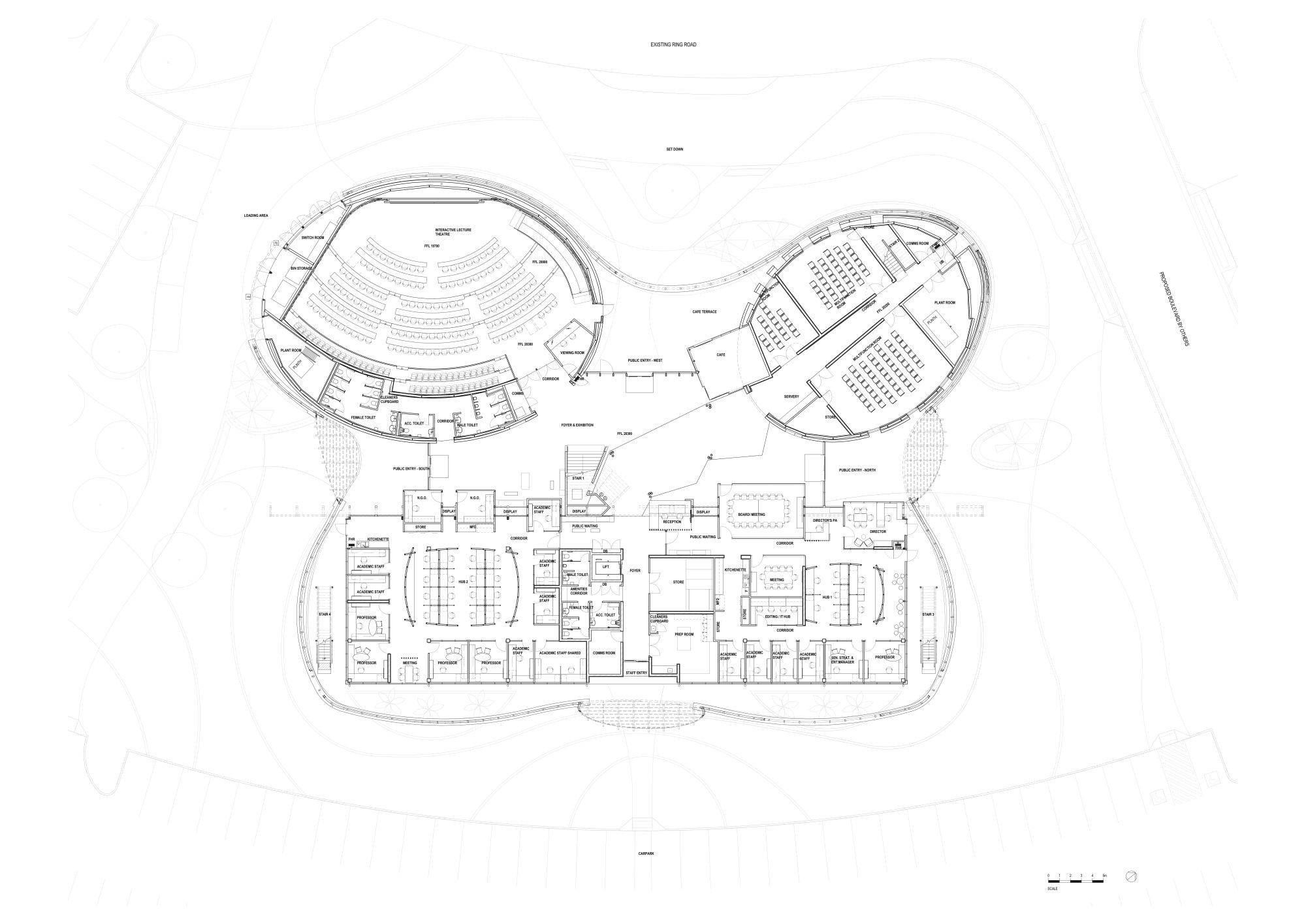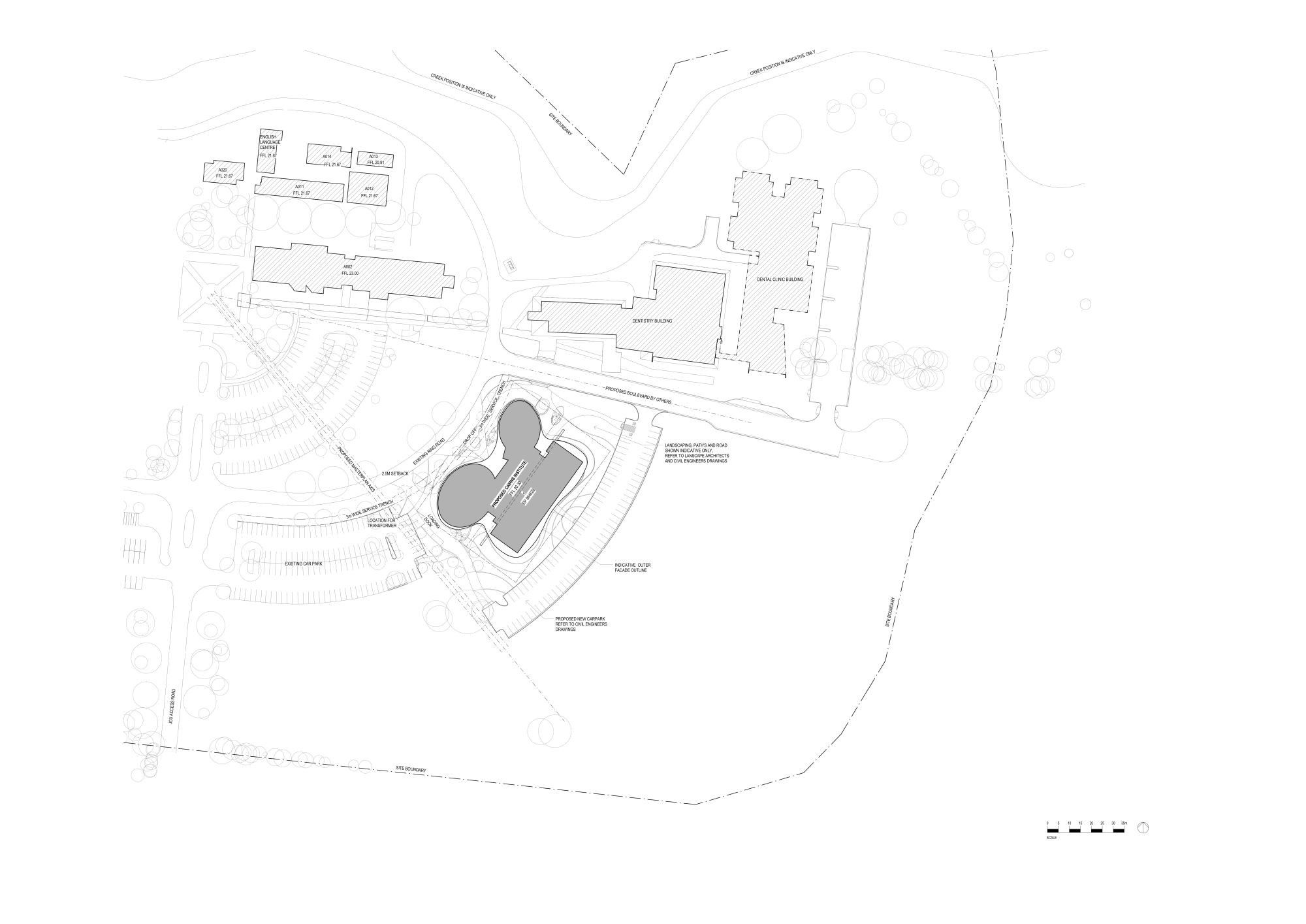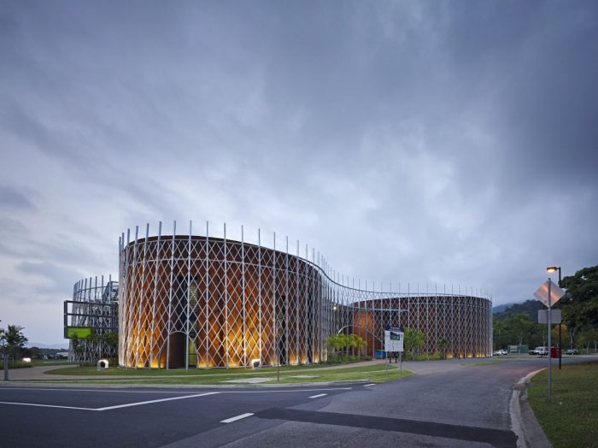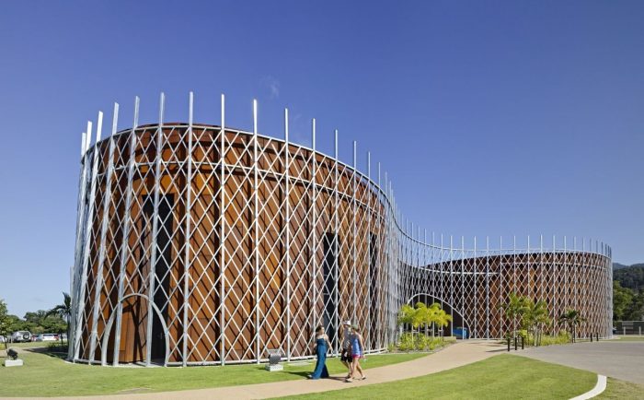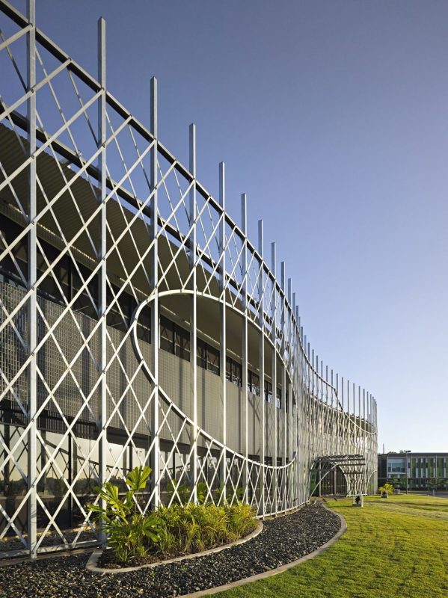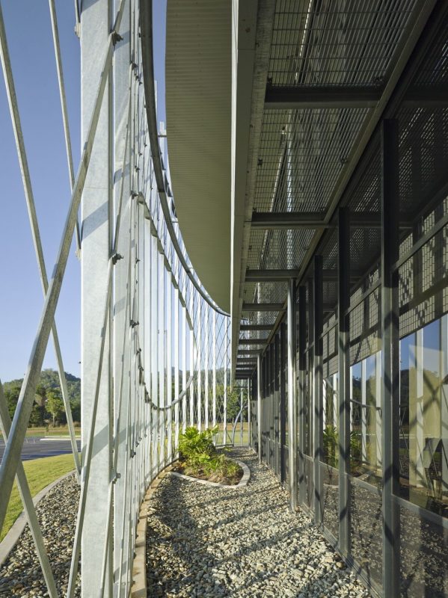Part of James Cook University (JCU), the Cairns Institute is a brand new tropical research center with architecture by Woods Bagot and RPA Architects. The design reflects the beautiful, tropical landscape of far north Queensland while also providing a contemporary research and collaboration environment with the highest technological standards.
Cradled on three sides by rainforested slopes, the site draws the tropical landscape into the heart of the campus, creating a stimulating environment for students and staff.
Intrinsic to the design proposition is the celebration and enrichment of the Institute’s rainforest backdrop. The facade is layered and evolutionary – the building form is informed by the surrounding landscape, the design goal of this project was to create a building that blurred into the landscape itself.
An evolving landscape skin, a ‘trellis’, defines the building and encapsulates aesthetics and sun control, as well as a variety of micro climate ecologies around the building that are suited to their function and orientation.
The design also assists in minimizing running costs for JCU whilst contributing to the quality of the environment and is in line with the university’s aspiration to achieve a sustainable outcome for the building.
The design team, led by Woods Bagot Brisbane Principal Mark Damant, has created a building that represents its place and its context while employing innovative architectural elements.
“A truly imaginative and integrated design solution that was distinctive and uniquely desirable to JCU’s community was paramount,” said Mark. “Attracting the best researchers was a central aim of the university, so it was crucial to create an environment that optimized the working experience to a point where people would love engaging with the building.”
The Institute, which opened in July 2013, is a repository of regional knowledge and research capacity, perfectly positioned to make a significant contribution to the development of a sustainable quality of life for tropical communities.
Project Info:
Architects: Woods Bagot + RPA Architects
Location: JCU Campus in Smithfield, Cairns, Australia
Area: 4000.0 sqm
Project Name: The Cairns Institute – James Cook University
All Images Courtesy Of Woods Bagot + RPA Architects
