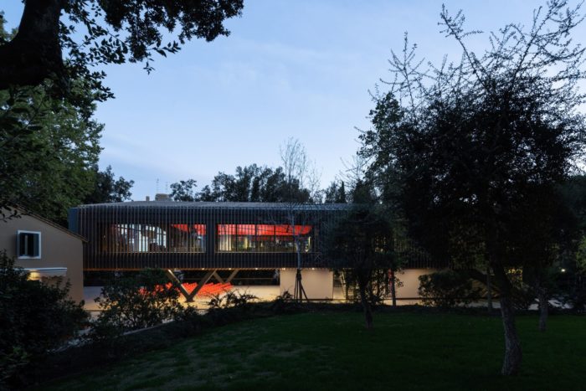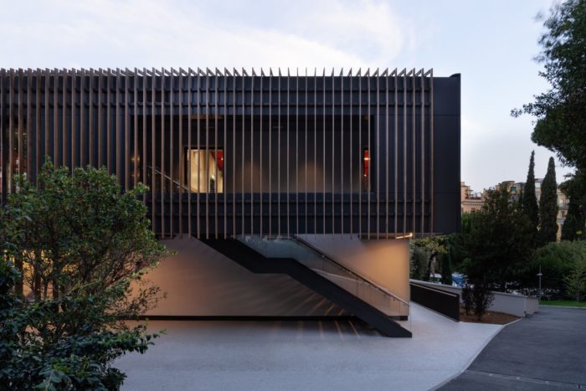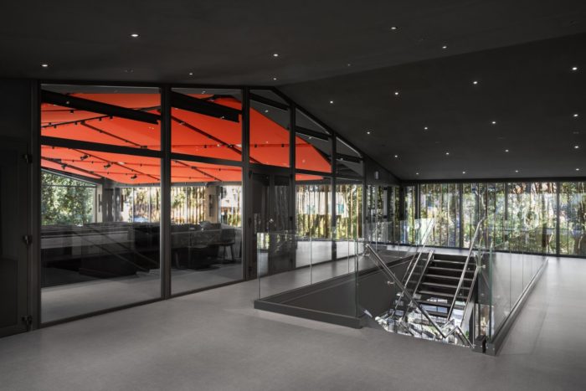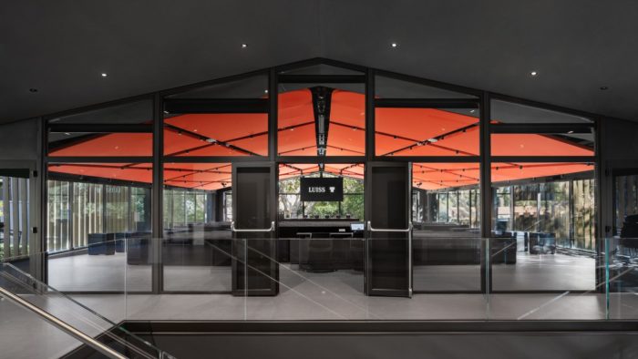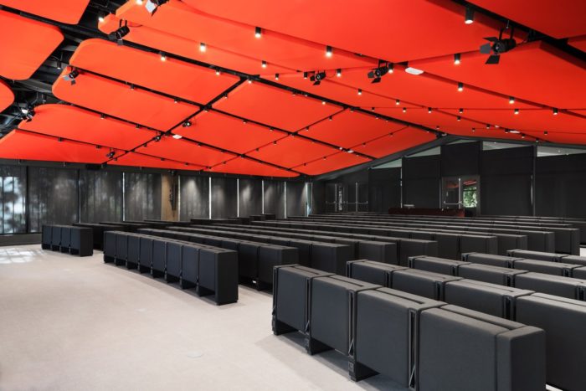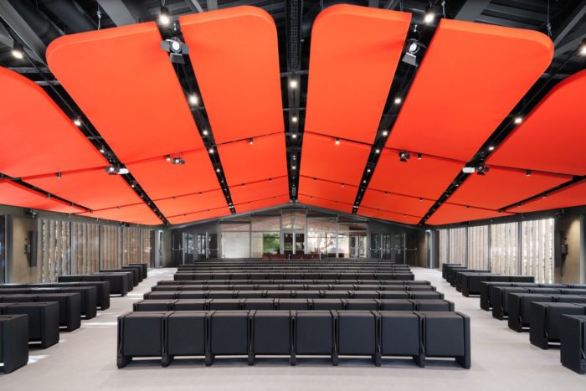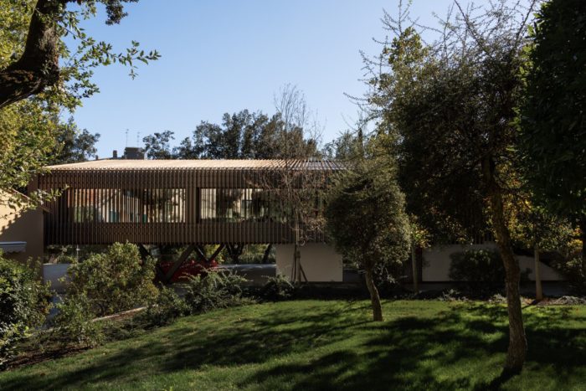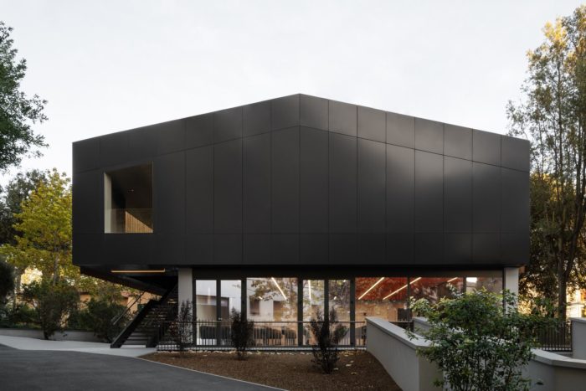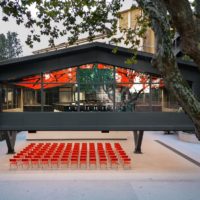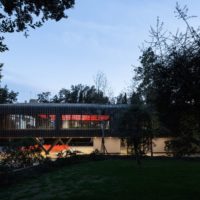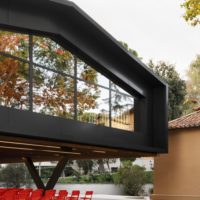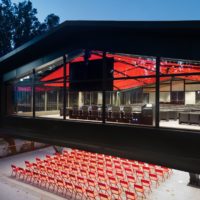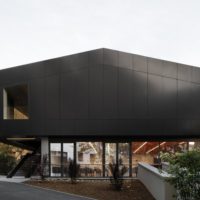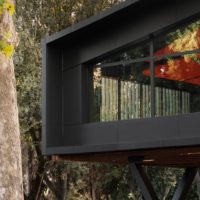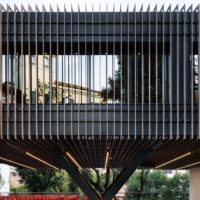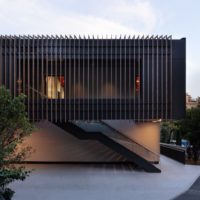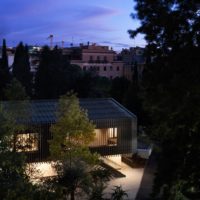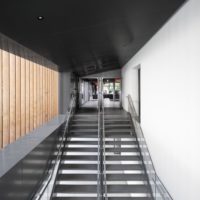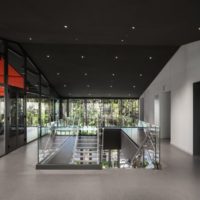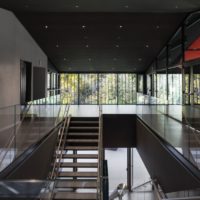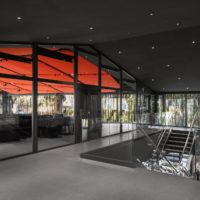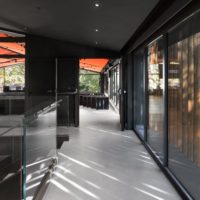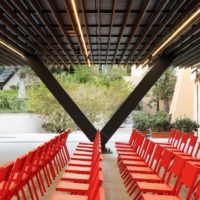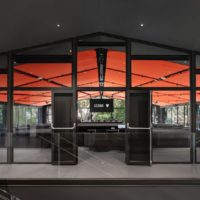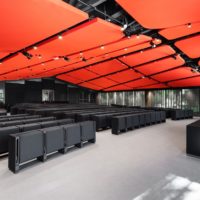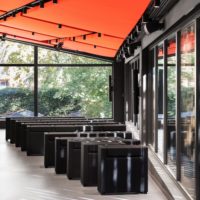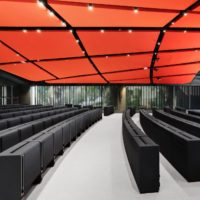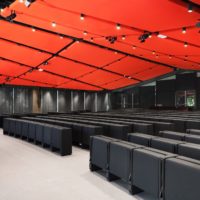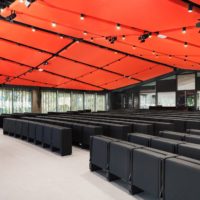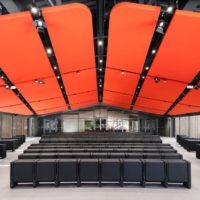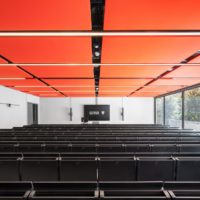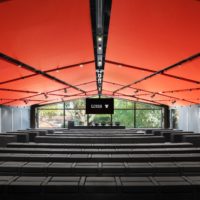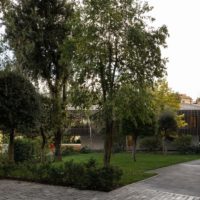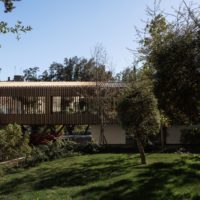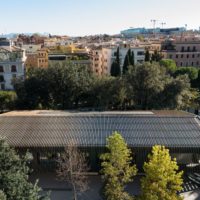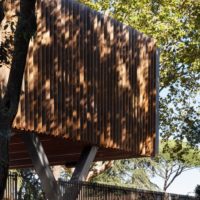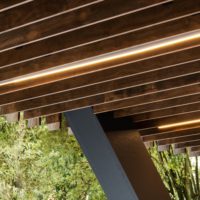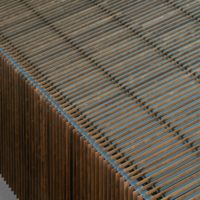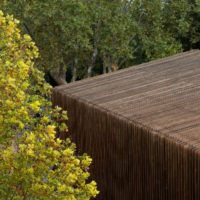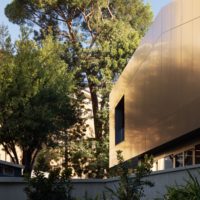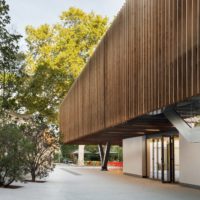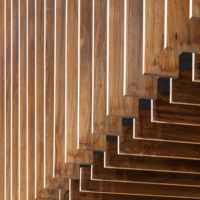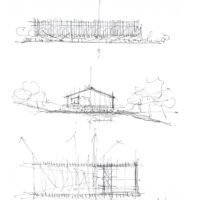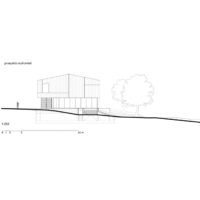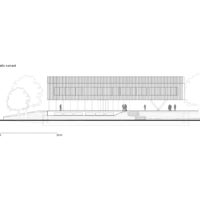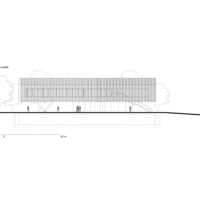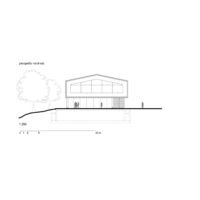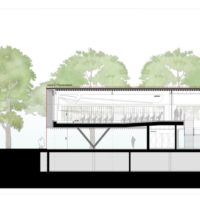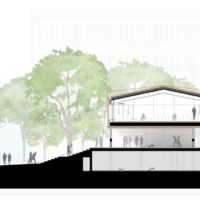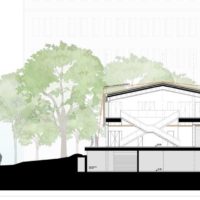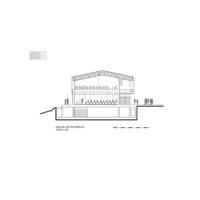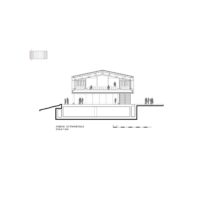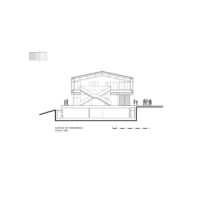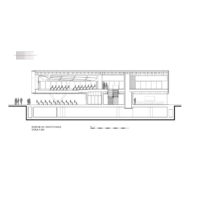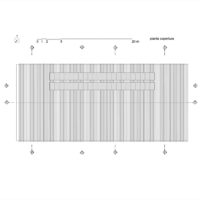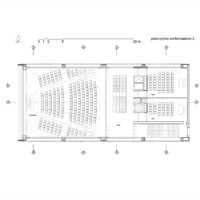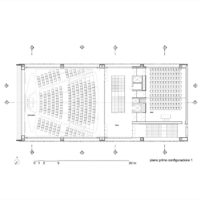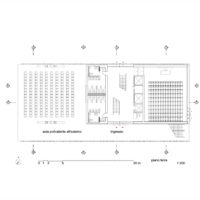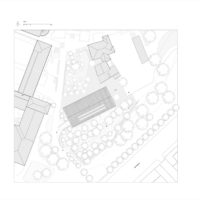In the vibrant Parioli district of Rome, near Villa Ada, Alvisi Kirimoto, in collaboration with Studio Gemma, has crafted a fresh focal point enveloped by nature for the LUISS Guido Carli University campus. This project, aiming to complement the university facilities and elevate the nearby green spaces, entailed the removal of an existing shed due to landscape constraints, the construction of a new structure, and expanding an educational building.
The central structure, spanning two levels with a total area of 1,500 square meters, is strategically situated in the most accessible and scenic spot within the complex landscape. It is nestled near a charming woodland to the south of the plot, marking the park’s final extension and the LUISS Guido Carli University Campus Hub’s main square.
The concept behind the LUISS Guido Carli University Campus Hub is to elevate the structure, establishing a direct connection with the canopy of trees and maximizing the open space on the ground floor. The ground level accommodates the entrance, a classroom, and service areas, while the upper floor features a theater and two additional classrooms.
Nestled within lush greenery, the structure, with its porous and see-through exterior, blends seamlessly with the natural surroundings. It draws inspiration from the iconic treehouse, mirroring its silhouette and embracing a warm and inviting atmosphere within the spaces, thoughtfully crafted for the students.
LUISS Guido Carli University’s Design Concept
The interior spaces have been meticulously planned to offer exceptional flexibility, accommodating a range of educational activities and cultural, artistic, and social events. The design ensures adaptability from conferences to classroom sessions and gala evenings to film screenings. The multipurpose arena and classrooms, strategically crafted to reimagine the dynamic between in-person and remote learning, feature advanced audiovisual conferencing systems seamlessly integrated into the architectural framework.
Clad in natural wood slats and glass, the upper floor projects the building into the treetops, creating a privileged dialogue between architecture and context and offering a dynamic cross-section of the activities inside.
TheLUISS Guido Carli University Campus Hub’s colors, textures, and materials were chosen with the same sensitivity: the shades of the metal cladding and the scratched plaster mix with the warm nuance of the wood in a balanced game of references and contrasts. Inspired by sustainable design principles and made of natural materials, the building has earned the prestigious LEED Platinum Certification.
The hanging acoustic panels, forming the faux ceiling of the theater, feature a captivating coral red hue that draws attention from the exterior. Their organic shape further enhances the conversation with the nearby grove. This bold red tone extends to the furniture and some aspects within the classrooms, adding a sophisticated detail that imparts visual unity to the entire complex, mainly as the LUISS Guido Carli University Campus Hub awakens in the early evening.
The exterior spaces have been revamped with a stabilized gravel surface, and a deck pathway, sheltered by the shade of a line of holm oaks, links the grove section with the square. All outdoor areas have been outfitted and planned to promote studying, casual gatherings, relaxation, and play, providing endless opportunities for socializing and versatile use.
Mirroring a colossal telescope extending over the lush surroundings, overseeing the square below, Alvisi Kirimoto’s project emerges as the fresh focal point of activity on the LUISS Guido Carli University Campus Hub.
Project Info:
Architects: Alvisi Kirimoto + Partners, Studio Gemma
Area: 1500 m²
Year: 2022
Photographs: Marco Cappelletti
Manufacturers: Kebony, Acustico, BOSE, Déco Ultrashield , Iguzzinni, LAMM, MARAZZI, Odiccini, Pietranet, Ponzio Bond , Romana Ponzio , Schindler , Serge Ferrari, Tarkett
Lead Architects: Massimo Alvisi, Junko Kirimoto
Main Contractor: ECOFAST Sistema srl
Structural Engineer: INGE.CO srl
LEED Certification: Habitec Distretto Tecnologico Trentino Scarl
Acoustic Engineer: Engineer Andreas Hoischen
Project Team: Vasiliki Maltezaki, Chiara Quadraccia, Daniel Costa Garriga (Alvisi Kirimoto), Alessandro Speranza, Federica Vola (Studio Gemma)
Installations: Planex srl
Cost Management: Engineer Gianluca Gangemi
City: Roma
Country: Italy
- © Marco Cappelletti
- © Marco Cappelletti
- © Marco Cappelletti
- © Marco Cappelletti
- © Marco Cappelletti
- © Marco Cappelletti
- © Marco Cappelletti
- © Marco Cappelletti
- © Marco Cappelletti
- © Marco Cappelletti
- © Marco Cappelletti
- © Marco Cappelletti
- © Marco Cappelletti
- © Marco Cappelletti
- © Marco Cappelletti
- © Marco Cappelletti
- © Marco Cappelletti
- © Marco Cappelletti
- © Marco Cappelletti
- © Marco Cappelletti
- © Marco Cappelletti
- © Marco Cappelletti
- © Marco Cappelletti
- © Marco Cappelletti
- © Marco Cappelletti
- © Marco Cappelletti
- © Marco Cappelletti
- © Marco Cappelletti
- © Marco Cappelletti
- © Marco Cappelletti
- © Marco Cappelletti
- © Marco Cappelletti
- © Marco Cappelletti
- © Marco Cappelletti
- Sketches
- Elevation
- Elevation
- Elevation
- Elevation
- Section
- Section
- Section
- Section
- Section
- Section
- Section
- Roof plan
- Floor plan
- Floor plan
- Ground floor plan
- Site plan


