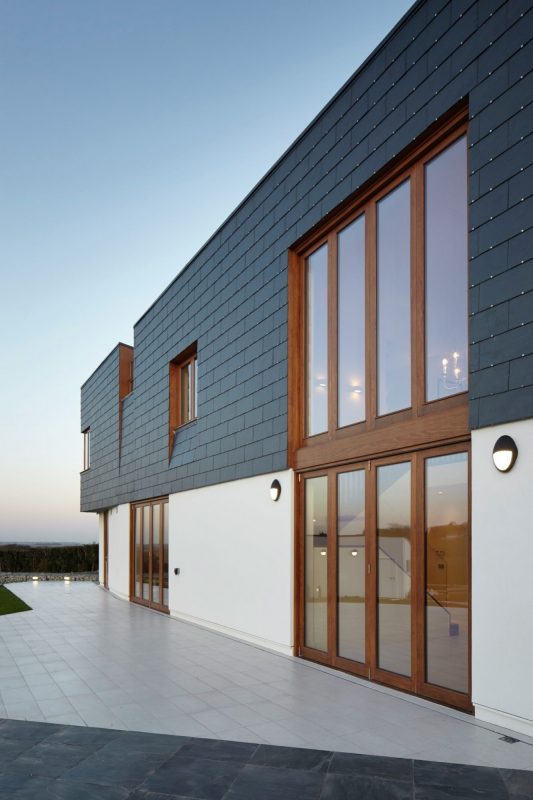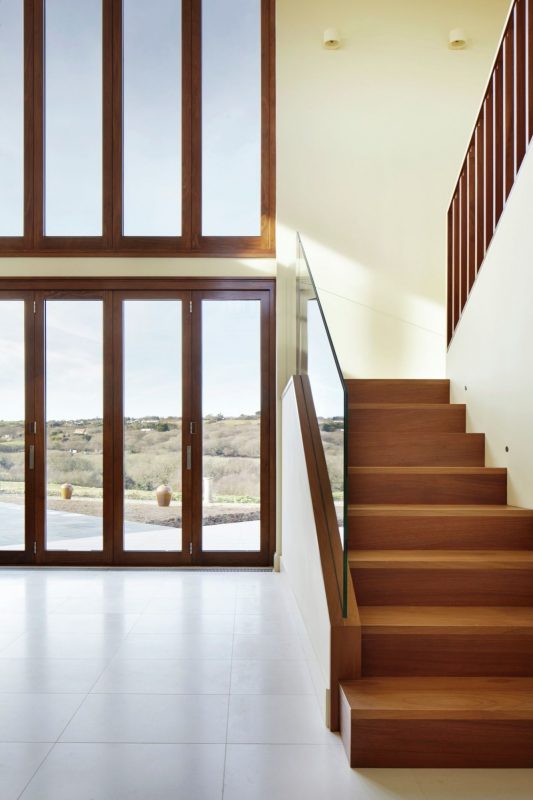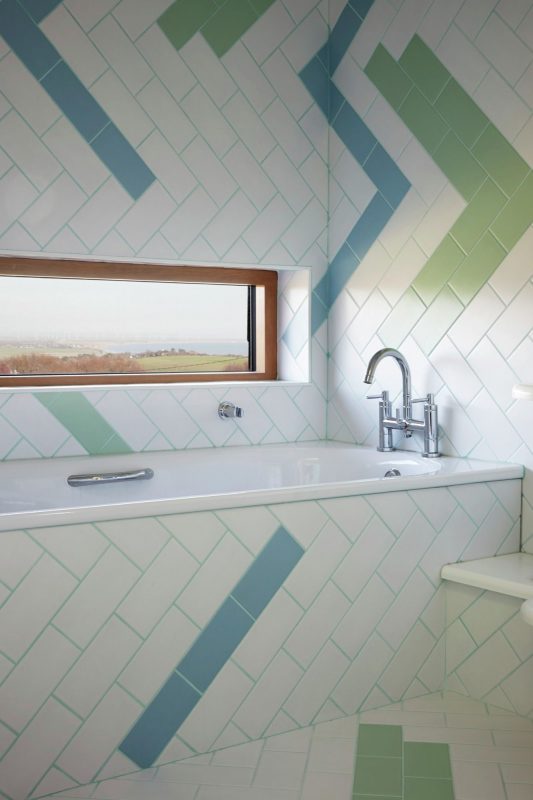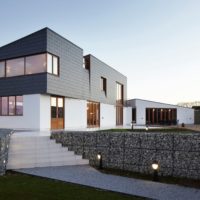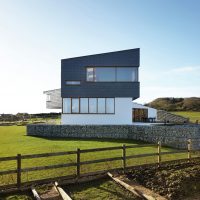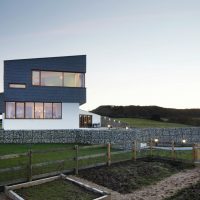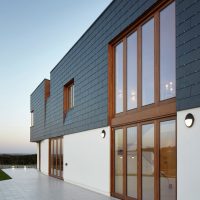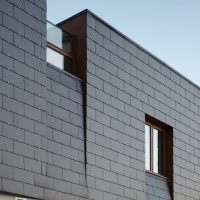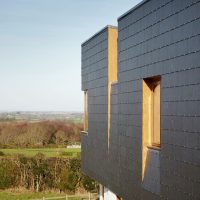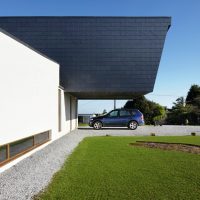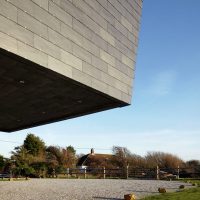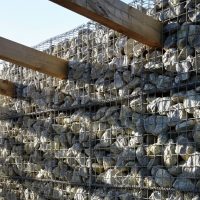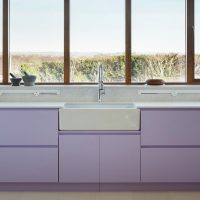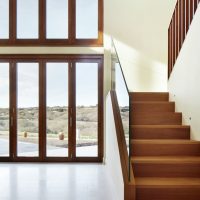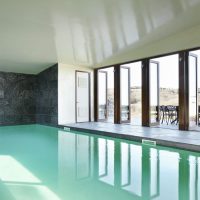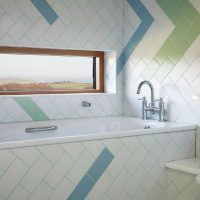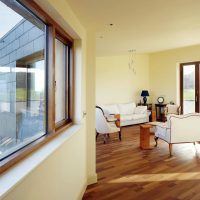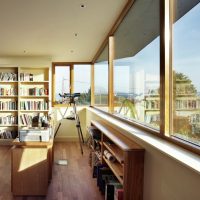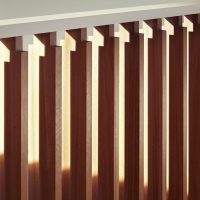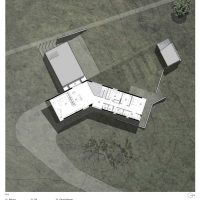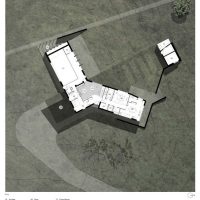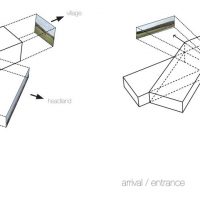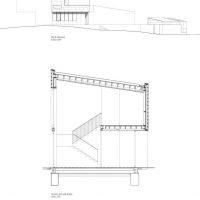Designed by Alma-nac, Split House is a contemporary private house on a coastal hilltop in Fairlight, Rother. The client, a couple well engaged with the local community, wanted to build a through-life house that would engage with the surrounding landscape, with a construction process that would draw from the local trades.
Informed by the brief for such a sustainable home that would celebrate its hilltop site, Split House is defined by orientating key internal spaces towards one of the series of outstanding surrounding views: a wildflower valley, the immediate coast, the neighboring village of Pett and the headland of Dungeness.
In responding directly towards these views, and sheltering from the prevailing winds, the volume of the building is naturally fragmented. The resulting form provides a clearly delineated public side, facing the adjacent houses and wind protected private side, open to the wildflower meadow.
Timetable
From winning the client led invited competition to submit for planning approval took 6 months, with construction starting approximately one year later in June 2012. Astringent costing exercise was undertaken during this process, in an effort to reach the client’s budgetary target while delivering a fixed area and provision schedule.
The building is a highly insulated steel superframe with timber infill set over a concrete pool base and slab, a method chosen as being the most efficient in dealing with the large cantilevered form. An external palette of slate, timber, and render sits within a landscape framed with gabion walls. Through the use of an un-lapped rain-screen cladding system, slate use was reduced by a third.
Through building form and specific material choices, including the slates and stainless steel clips set alongside deep timber-lined angled reveals, Split House creates an ongoing set of changing shadows and reflections throughout the day.
Extending this split geometry into the landscape, terminated by the potting shed, creates a soft sense of enclosure, allowing for the provision of a private garden without visually breaking from the neighboring wildflower meadow. The internal junction of the two forms of split levels provides a protected snug. Inclusive design/ through life construction:
Split House is designed as a future-proofed house. Provisions such as an internal lift, wheelchair friendly circulation spaces, flush thresholds, showers with seating space and WCs with space for future grab rails all serve to ensure the house is accessible and useable by all.
Through life, flexibility is hidden within the design. A section of the ground floor plan can be simply re-arranged to provide a small residence for a live-in carer from the bedroom, bathroom, and snug.
Project Info:
Architects: Alma-nac
Location: East Sussex, United Kingdom
Project Year: 2014
Photographs: Jack Hobhouse
Manufacturers: Accoya, Cupa Pizarras, INNTEC
Project Name: Split House
- photography by © Jack Hobhouse
- photography by © Jack Hobhouse
- photography by © Jack Hobhouse
- photography by © Jack Hobhouse
- photography by © Jack Hobhouse
- photography by © Jack Hobhouse
- photography by © Jack Hobhouse
- photography by © Jack Hobhouse
- photography by © Jack Hobhouse
- photography by © Jack Hobhouse
- photography by © Jack Hobhouse
- photography by © Jack Hobhouse
- photography by © Jack Hobhouse
- photography by © Jack Hobhouse
- photography by © Jack Hobhouse
- photography by © Jack Hobhouse
- First Floor Plan
- Ground Floor Plan
- Diagram
- Section


