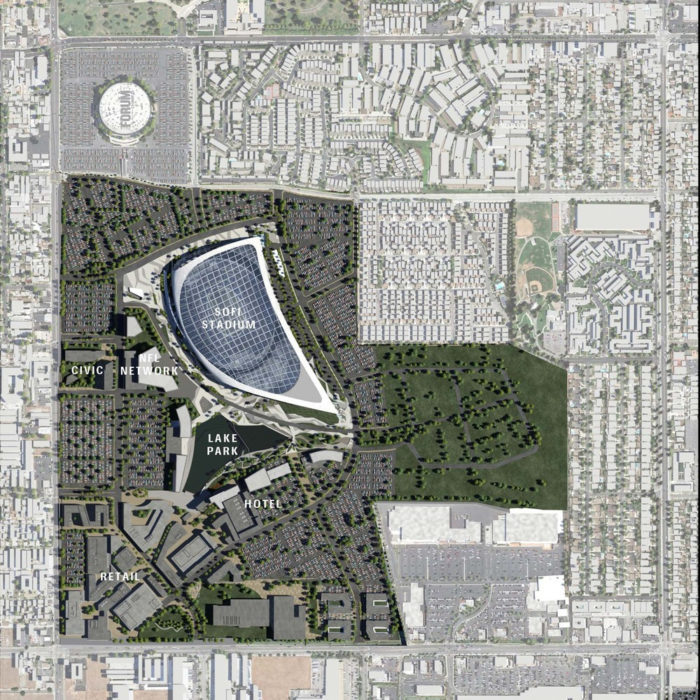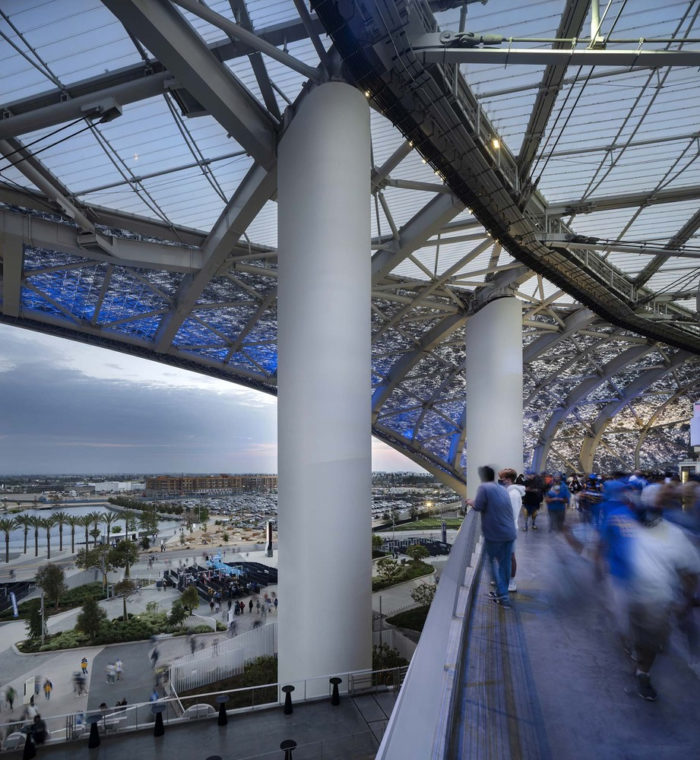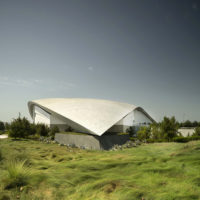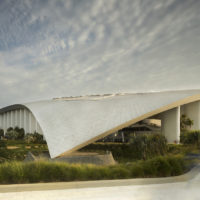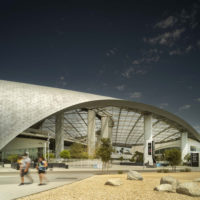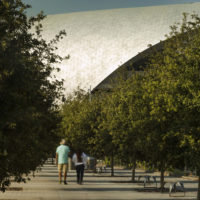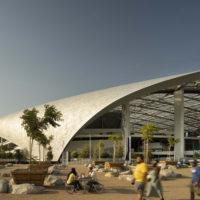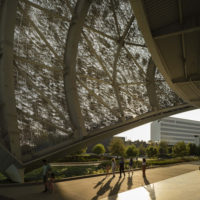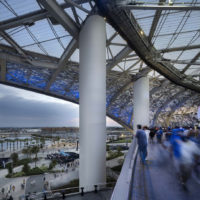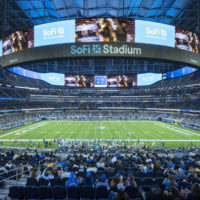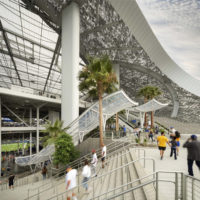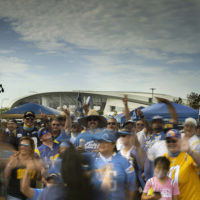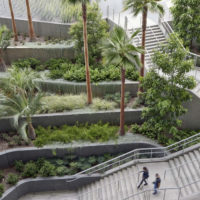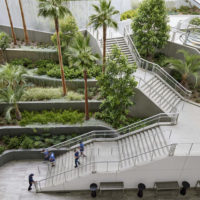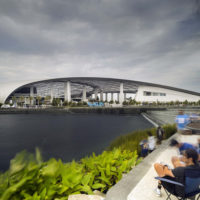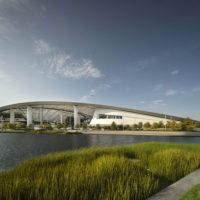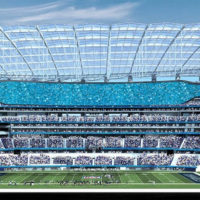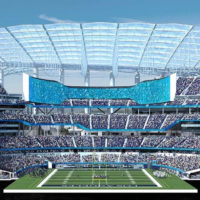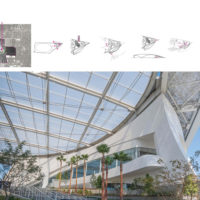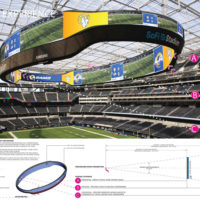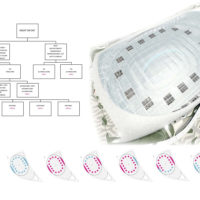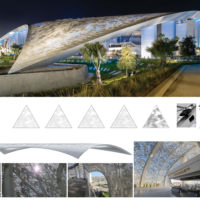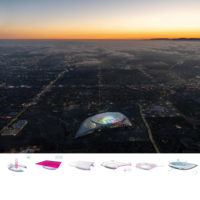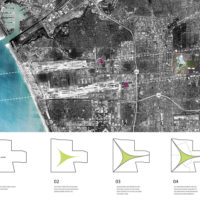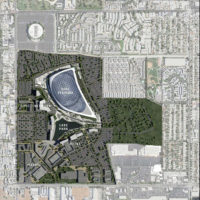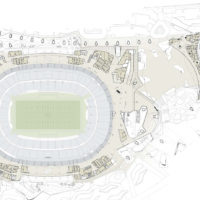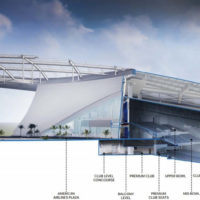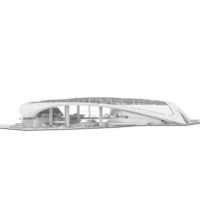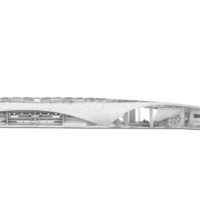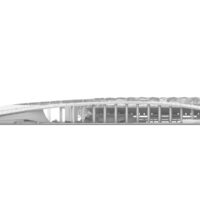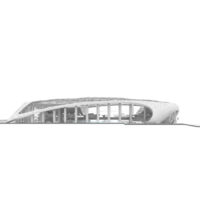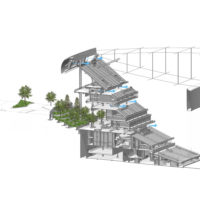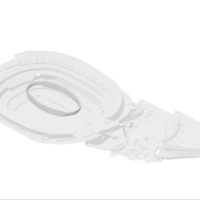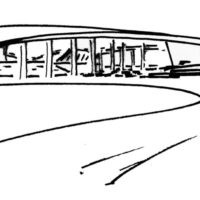About SoFi Stadium
SoFi Stadium is a unique stadium that stands out from any other stadium worldwide. It was designed to embody the relaxed lifestyle of Southern California while also adding to the region’s collection of world-class entertainment venues. The stadium boasts of innovative design elements such as open-air concourses and a 360-degree dual-screen video board positioned above the field, which have garnered international attention.
site plan
The stadium covers an area of 3.1 million square feet (288,000 sq. meters) and was designed by HKS. It serves as the home for both the Los Angeles Rams and Chargers of the National Football League. In February, the Rams defeated the Cincinnati Bengals, winning Super Bowl LVI at SoFi Stadium and becoming the second team in NFL history, after the Tampa Bay Buccaneers, to claim a Super Bowl title in their own stadium.
© Nic Lehoux
Concept Of SoFi Stadium
The SoFi Stadium project was not just a typical stadium
construction for HKS. It was a unique opportunity to elevate the reputation of the Los Angeles area as a top global entertainment destination and explore
innovative architecture . The project included designing three venues, SoFi Stadium (with a capacity of 70,000 seats, which can be expanded up to 100,000 with removable seating), the YouTube Theater (6,000 seats), and the American Airlines Plaza (2.5 acres), as part of the Hollywood Park mixed-use development in Inglewood.
These venues were strategically planned to exist together under a magnificent, sweeping roof. This design allows them to host multiple events at the same time without interference and collaborate when necessary. This approach makes Hollywood Park an all-encompassing entertainment destination that can cater to various types of events.
© Nic Lehoux
The Hollywood Park project has an impressive exterior shell and roof structure that resembles the undulating waves of the Pacific coast, which is located just over five miles away. The canopy is made up of more than 35,000 anodized aluminum panels, and each one is meticulously crafted to fit the unique geometry of the structure, resulting in a one-of-a-kind design. To handle the complexity of the panels’ geometry, HKS’ Laboratory for INtensive Exploration (LINE) created a specialized computational tool that generated an extensive digital model.
sketch
In a groundbreaking move, the City of Inglewood approved and accepted a stamped and sealed digital Model of Record, replacing traditional paper drawings. This was the first time in the United States that a Model of Record was allowed for architectural project approval. This innovative process ensured construction accuracy and played a vital role in keeping the project on schedule.
performance venue
The project of designing the SoFi Stadium faced an initial challenge with the height restrictions imposed by the FAA. However, the team ingeniously positioned the seating bowl 100 feet below the existing ground level, which made it unique and surpassed the depth of similar multiuse venues by two to three times. This partially submerged design concept transformed the stadium into an embedded structure, drawing inspiration from the distinctive architecture and geography of Southern California.
© Nic Lehoux
The roof, bowl, and concourses were meticulously crafted to evoke an outdoor feel while offering the versatility of a conventional domed stadium. The monumental roof was created using single-layer ethylene tetrafluoroethylene (ETFE) material, which comprises more than 300 panels. The fritted roof reduces solar heat gain and allows ample natural light to permeate the stadium and the adjacent American Airlines Plaza, creating an enchanting indoor/outdoor ambiance.
© Nic Lehoux
Moreover, the stadium’s innovative design has become an iconic showcase of Los Angeles, displaying memorable moments and serving as a vibrant message board for the community. The stadium has an LED system embedded within the roof, capable of projecting images and videos. This feature transforms the roof into the largest television screen worldwide and serves as a captivating sight for airline passengers during takeoff and landing.
© Nic Lehoux
Hollywood Park is a stadium that showcases architecture and
landscape design that adapts to the
climate and blends with the environment. The stadium takes inspiration from Southern California’s temperate climate and geography, providing visitors with a seamless experience that blurs the boundaries between indoor and outdoor spaces. The inclusion of a lake and an extensive network of green spaces demonstrates the stadium’s commitment to climate and nature. The stadium’s open-air design promotes natural air circulation, provides shade from direct sunlight, and shields against rain, all while maintaining a strong connection to the sky and surrounding natural elements.
© Nic Lehoux
SoFi Stadium’s architecture and the surrounding landscape architecture complement each other harmoniously, thanks to the collaborative effort between HKS and Studio-MLA.
Passive ventilation and strategic use of natural light take advantage of the sun’s position and ocean winds throughout the day, creating a series of microclimates throughout the site.
© Nic Lehoux
The careful
landscape planning extends outward from the stadium like a pinwheel, each side featuring a unique personality with plant communities representative of the diverse regions within Southern California’s Mediterranean biome. For instance, the East Canyon area showcases Montane evergreen trees and dark foliage, while the West Canyon area closer to the ocean emulates the coastal bluffs of Chaparral. The stadium’s northern side incorporates desert elements, and the lake park is surrounded by sycamore trees and tall grasses typically found in Riparian ecosystems.
shell diagram
By utilizing climate-responsive plants from various Mediterranean biome regions, the site aims to sustain the local ecosystem in the face of potential environmental challenges predicted for the future. Visitors can enjoy the cooling ocean breezes that make even hot weather feel comfortable while strolling through the expansive concourses or enjoying the events from their seats.
roof diagram
The HKS design team considered the seismic risks in Southern California while designing SoFi Stadium. They installed 37 earthquake-resistant columns to support the free-standing roof which is open on three sides to let in ocean breezes. The roof is not attached to other stadium components such as the seating bowl, YouTube Theater, and American Airlines Plaza, so it can move independently in response to shifts in the Inglewood fault line. To ensure the safety of guests during earthquakes, a large “seismic moat” surrounds the stadium. This moat is up to 12 feet wide and 100 feet deep. In case of an earthquake, the roof and stadium can move independently from each other, separated by the moat.
© Nic Lehoux
SoFi Stadium, located in Inglewood, is changing the entertainment experience with its advanced technology . The stadium boasts a state-of-the-art 360-degree, dual-sided Infinity Screen by Samsung that immerses fans in the action on the field, making it larger than life. This modern marvel has not only enhanced the overall tourism revenue for the City of Inglewood and the surrounding area, but is also expected to generate even more revenue with plans for additional retail, commercial, and residential spaces on the former Hollywood Park Racetrack site. The stadium has already secured several major events, including the College Football National Championship Game in 2023 and the Opening and Closing Ceremonies of the Summer Olympic Games in 2028.
Project Info:
Architects: HKS Area: 288000 m²Year: 2021Photographs: Nic Lehoux Lead Architect: Lance EvansLandscape Design: Studio-MLAMEP Design: Henderson EngineersDesign Team: Mark A. Williams, Lance Evans, Kevin Taylor, Scott Hunter, Jay Caddell, Greg Walston, Heath May, Mike Rogers, Anice Stephens, Bryan Mounger, Michelle Stevenson, Niel Prunier, Morgan Newman, Manzer Mirkar, Karl Sonnier, Mark Timm, Katy Cagle, Amanda Trimble, Patrick McMahon, James Warton, Chad Scheckel, Steve Bayne, Sean Huynh, LaKendra ClarkStructural Design: Walter P. MooreCity: Inglewood Country: United States
© Nic Lehoux
© Nic Lehoux
© Nic Lehoux
© Nic Lehoux
© Nic Lehoux
© Nic Lehoux
© Nic Lehoux
© Nic Lehoux
© Nic Lehoux
© Nic Lehoux
© Nic Lehoux
© Nic Lehoux
© Nic Lehoux
© Nic Lehoux
section
section
performance venue
diagram
roof diagram
shell diagram
form diagram
site diagram
site plan
plan
perspective section
south elevation
west elevation
east elevation
north elevation
structural diagram
Courtesy of HKS
sketch


