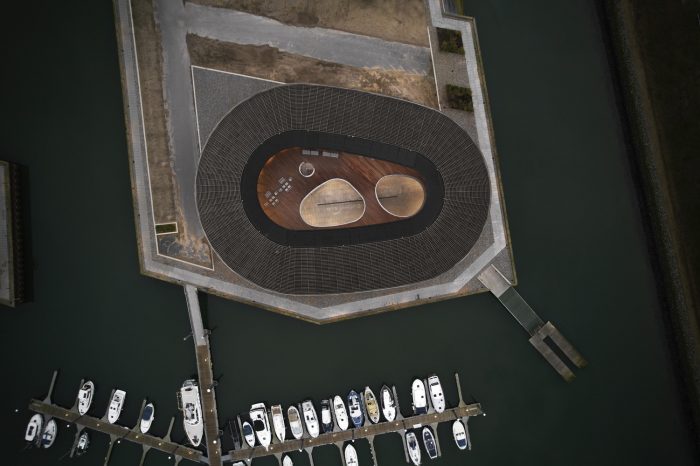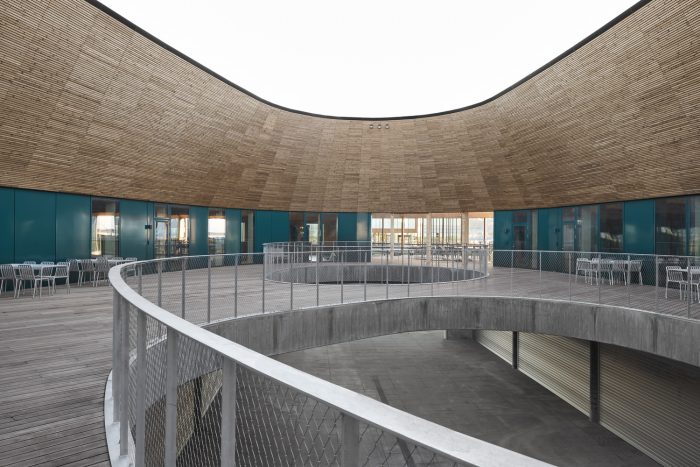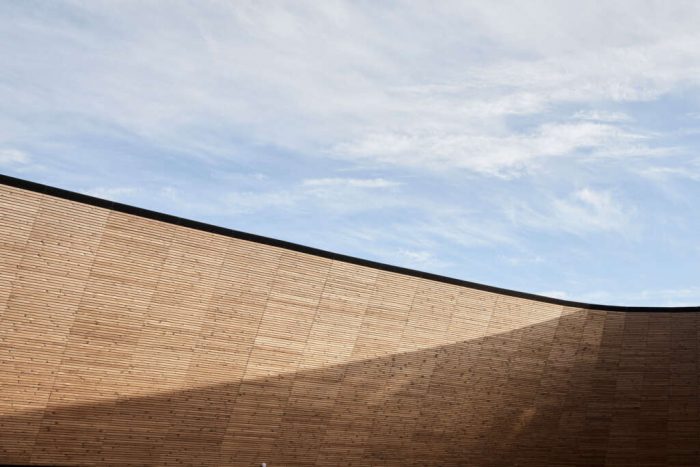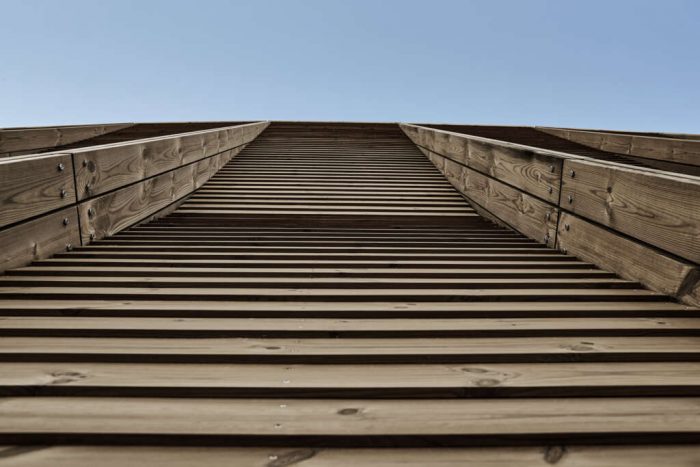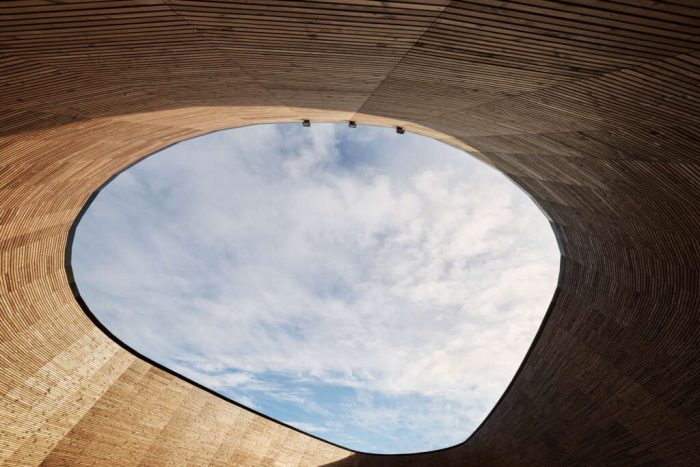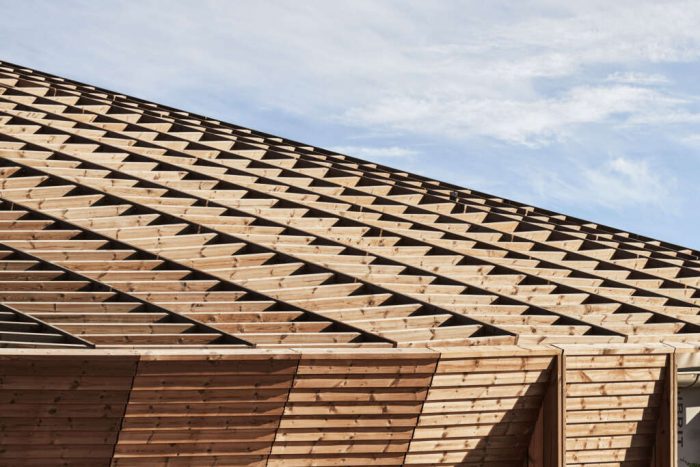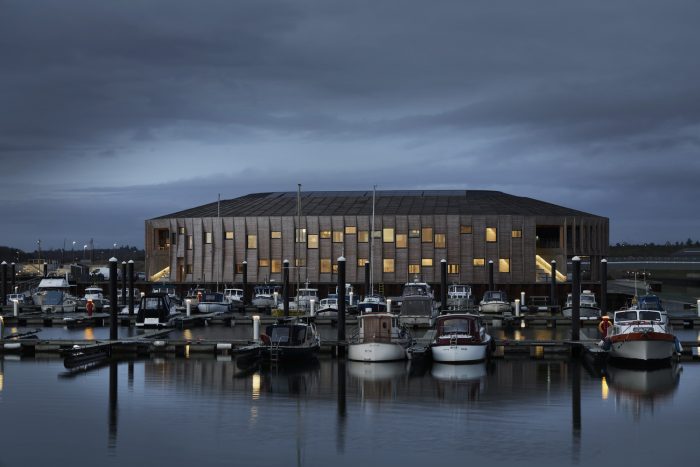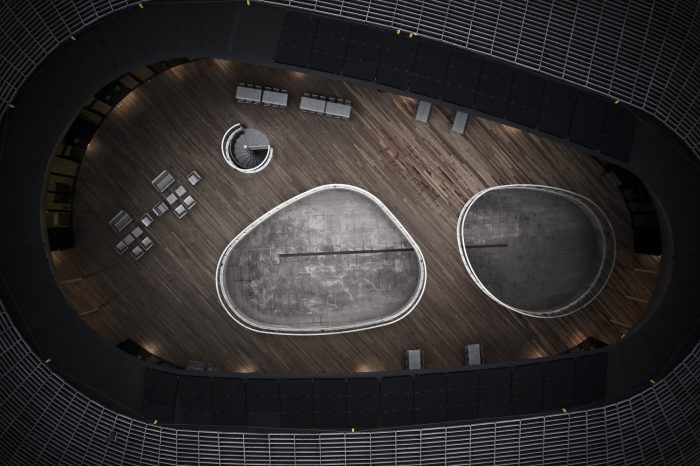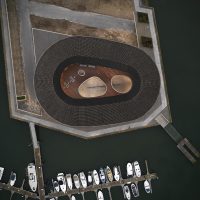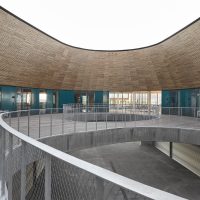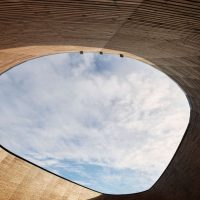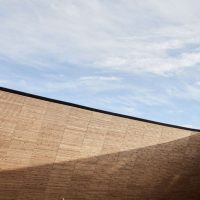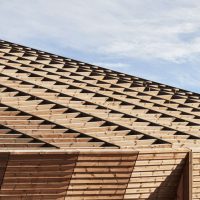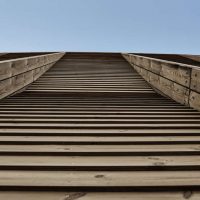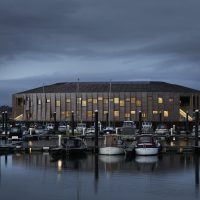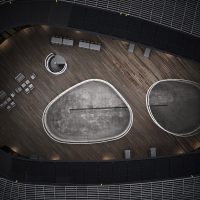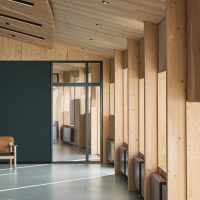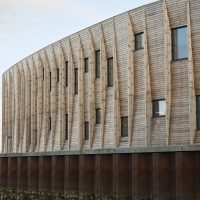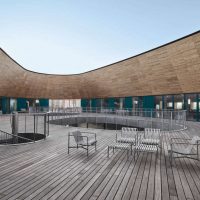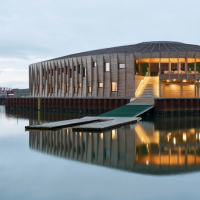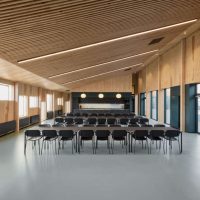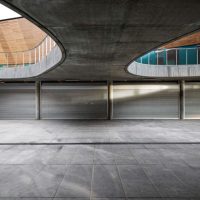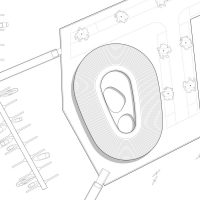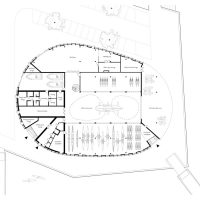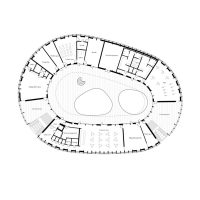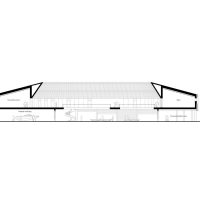The new Esbjerg Maritime Center, called “The Lantern,” intends to prioritize the community. Following a design competition in 2019, Snøhetta and WERK Arkitekter collaborated to create a maritime social center and architectural icon for the seaside city on Denmark’s west coast. The team won the 2019 competition to design the center, which includes water sports clubs, boat storage, training facilities, a huge workshop, and social areas. Entitled “The Lantern,” as it takes influence from the design and artistry of local lanterns, it is a new accessible and inclusive gathering spot for locals, visitors, and maritime life enthusiasts.
“The intention was to provide a special location that would illuminate the Danish West Coast and help people navigate to new seaside villages.” The WERK Arkitekter’s Creative Director, Thomas Kock, made a note.
The Esbjerg Maritime Center Design’s Concept
WERK Arkitekter and Snhetta created Esbjerg Maritime Center’s design with a pattern and rhythm inspired by the geometry and craftmanship of boats, both outside and inside. The different angles of the panels create shifting shadows inspired by kayak designs. The wooden pattern continues on the roof, where solar panels are built into a belt around the top edge.
The building’s upper level accommodates several clubs, such as rowing, kayaking, sailing, diving, and triathlon clubs, as well as social areas, an educational center, and training facilities. Boat storage and workshop space are available on the lower level, connected directly to the sea through a bridge.
Large windows on the building’s façade provide lots of natural light and visibility indoors while also linking the center to its settings. A pleasant glow comes through the windows at night, lighting the center somewhat like a lantern.
The Sweet Spot Between Poetry and Reality
The Esbjerg Maritime Center strives to strike a harmony between the poetic and the functional by providing a location where the fascinating and endless movements of the sea may coexist with the necessities of daily life. A combination between delicacy, rusticity, grace, and strength.
In addition to the buildings’ capacity to support activities, the center’s durability can be seen in the way it provides cover from windy conditions.
The structure is designed to withstand high water levels if the new surrounding dam fails. As a result, the structure up to the first level is composed of concrete poured all at once. The timber façade is designed to endure extreme weather conditions, with spaces for guests to take shelter.
One such location, and the Esbjerg Maritime Center’s core, is a raised, publicly accessible terrace that connects all of the building’s activities. The terrace forms an arena attached to the first level by the two significant steps. Visitors can enjoy the view and maritime activities on smaller wind-protected terraces on the first level by following these two lateral staircases.
According to Frank D. Foray, senior architect and project manager at Snøhetta , the new Esbjerg Maritime Center will encourage visitors to participate in activities, engagement, and learning:
“The marine center has a place for everyone, from the devoted diver or skilled kayaker to a crab-fishing school class or a casual passer-by. “The Lantern encourages everyone to look inside the maritime world and out to the sea with its infinite horizon,” explains Foray.
- ©wichmann+bendtsen photography
- ©wichmann+bendtsen photography
- ©wichmann+bendtsen photography
- ©wichmann+bendtsen photography
- ©wichmann+bendtsen photography
- ©wichmann+bendtsen photography
- ©wichmann+bendtsen photography
- ©wichmann+bendtsen photography
- ©wichmann+bendtsen photography
- ©wichmann+bendtsen photography
- ©wichmann+bendtsen photography
- ©wichmann+bendtsen photography
- ©wichmann+bendtsen photography
- ©wichmann+bendtsen photography
- ©wichmann+bendtsen photography
- Site Plan ©Snøhetta and WERK
- Ground floor plan ©Snøhetta and WERK
- First floor plan ©Snøhetta and WERK
- Section ©Snøhetta and WERK


