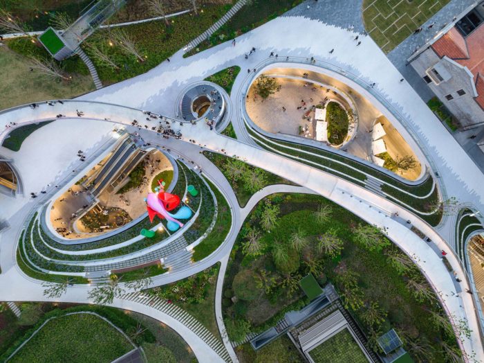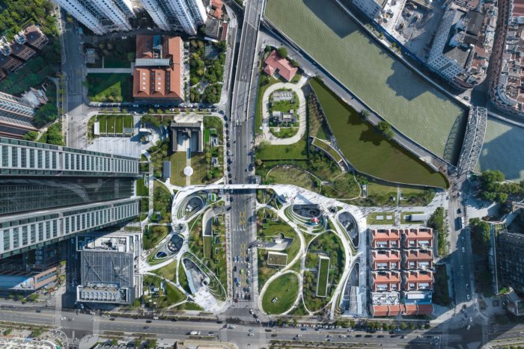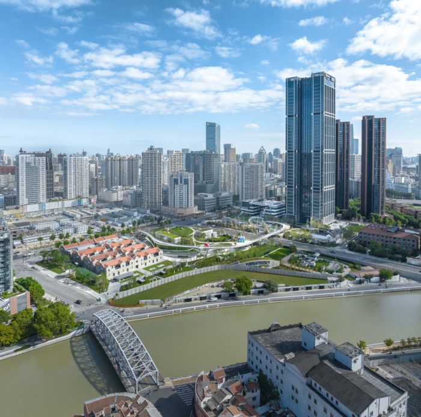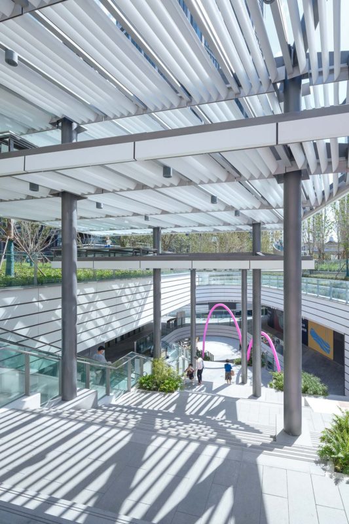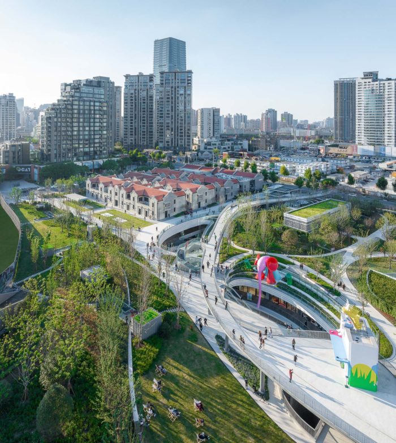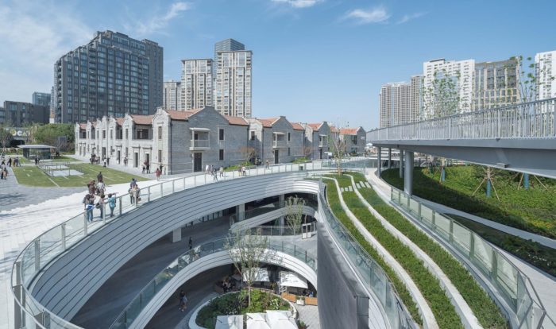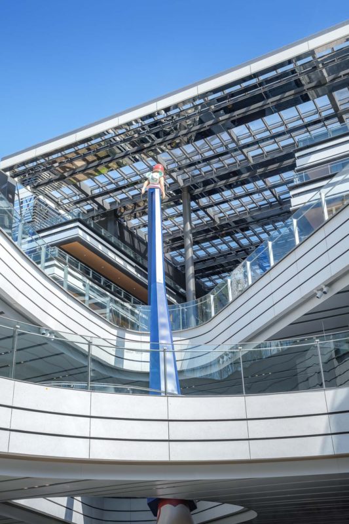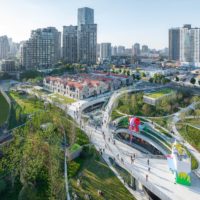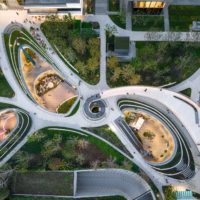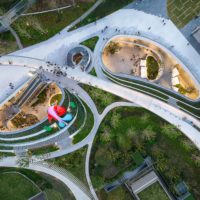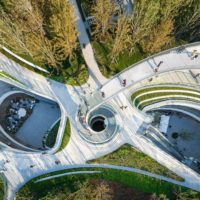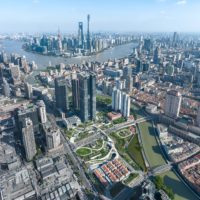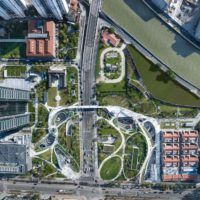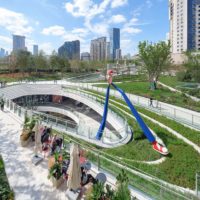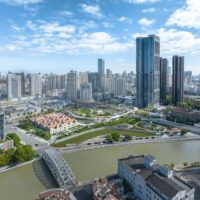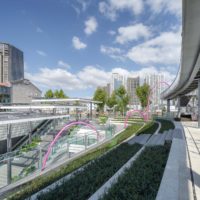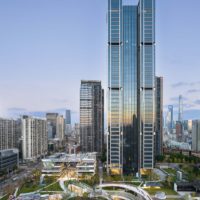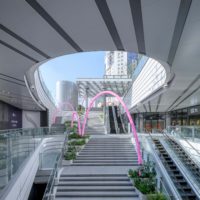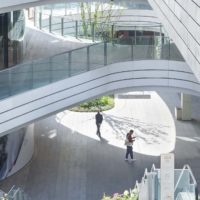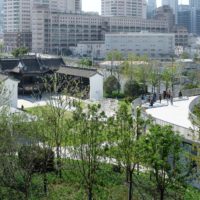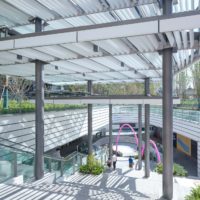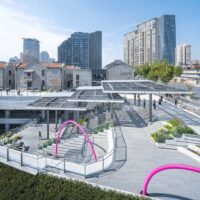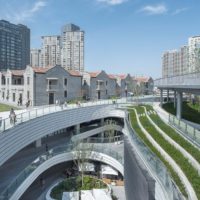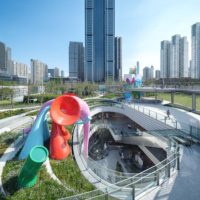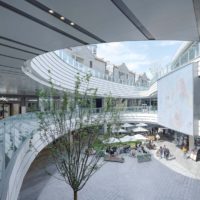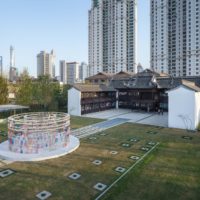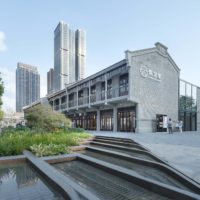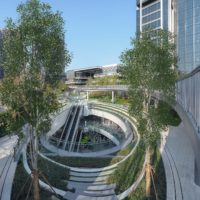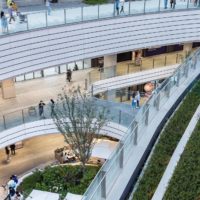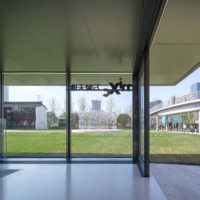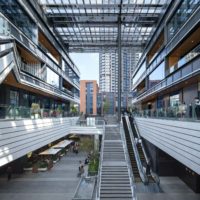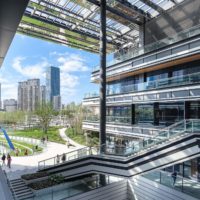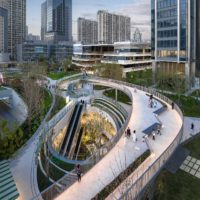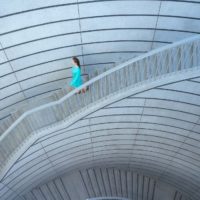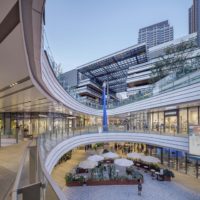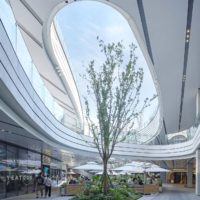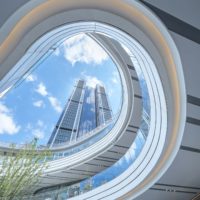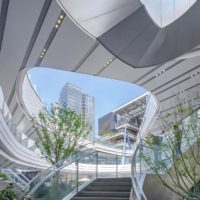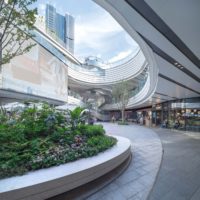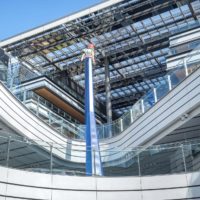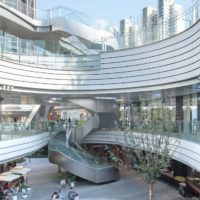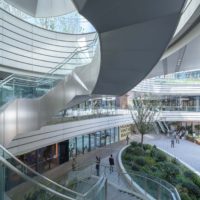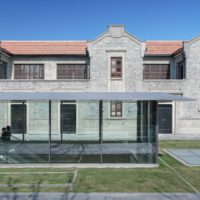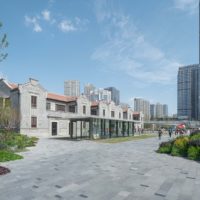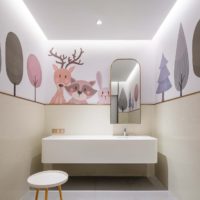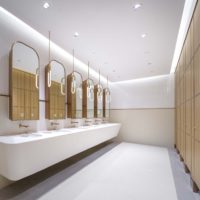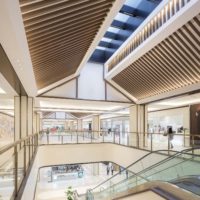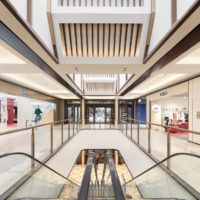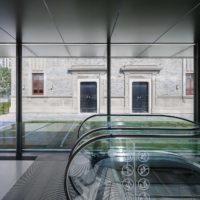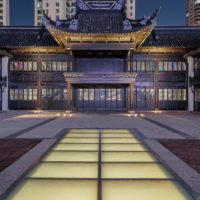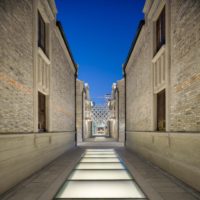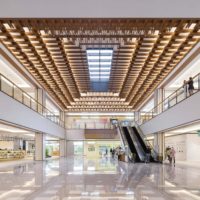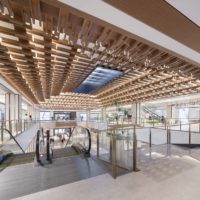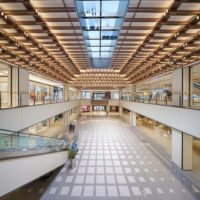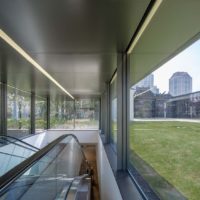Situated along Suzhou Creek in Shanghai, Shanghai Suhe MixC World blurs the lines between the city’s historical, contemporary, and future elements. The project’s inception involved reimagining commercial spaces to seamlessly integrate with their surroundings. The outcome, an “urban valley,” introduces a fresh public space to the city, setting a new benchmark for Shanghai.
In 2016, Kokaistudios was invited to compete for an underground shopping mall in Suhe Creek Green Land. However, their design diverged from the norm, presenting a riverside green space with cultural and leisure facilities, incorporating an underground commercial area. Property developer CRLand favored Kokaistudios’ vision for an “urban valley,” with a subterranean commercial space whose floors merge into the green surroundings via stepped slopes. Shanghai Suhe MixC World spans 42,000 square meters of urban green land, incorporating renovated historical buildings like the “Shenyu Li” lilong group and the only official Thean Hou Temple in downtown Shanghai.
In addition to these, the development includes a new four-story gateway building in the northeast corner and a 42-story tower by Foster+Partners, the area’s tallest landmark, defining the eastern boundary of the green land. This new development signifies the local government’s plan to connect both sides of the Suzhou River and rejuvenate the northern bank, a significant area in Shanghai’s history, present, and future. Kokaistudio’s design strives to enhance the connection between the waterfront and hinterland functions of the Suzhou River, increasing the waterfront’s complexity and intensive use.
Shanghai Suhe MixC World’s Concept Design
Kokaistudios’ holistic approach envisions an “urban valley” with the commercial space nestled inside and stepped access points along its sides. The project introduces a new four-floor commercial building as well as an aboveground green space, which becomes a cherished public area for locals and visitors, transforming an overlooked part of Shanghai. Six overground openings connect the public green land and commercial space, seamlessly blending above and below with organic-shaped curves and planted steps. These entrances recall the gentle slopes of a valley and merge harmoniously with the surrounding landscape.
Additionally, the new four-floor commercial building aesthetically unites the recent development phases of the site, and a footbridge across Fujian North Road connects the two halves of the site. This bridge offers spectacular views of the Suzhou River and provides primary access to the underground mall. Art installations by AllRightsReserved and Inges Idee further link the above and below, enhancing the connection between the green land and subterranean commercial space.
Inside the mall, enclosed areas integrate with the site’s cultural heritage, such as Shenyu Li and Thean Hou Temple. Kokaistudios’ interior design draws inspiration from traditional lilong house structures, featuring glass roof windows and lightweight wooden rafters to blend history and modernity.
Shanghai Suhe MixC World is a groundbreaking shopping mall project that serves as a public space for leisure and relaxation. As trees mature, they will offer shade and enhance the green land’s appeal. In a densely populated city like Shanghai, urban green spaces are essential for recreation, well-being, and environmental preservation. The concept of “shared vitality and win-win value” between green spaces and commercial areas results from collaboration among various stakeholders and demonstrates the future’s urban growth potential.
The “Urban Valley” concept in Shanghai Suhe MixC World addresses the need for urban renewal and collaboration between commercial and green spaces, paving the way for comprehensive regeneration in the surrounding areas. Kokaistudios is proud to have played a key role in this transformative project.
Project Info:
Area: 60000 m²
Year: 2022
Photographs: Terrence Zhang
Chief Architects: Andrea Destefanis, Filippo Gabbiani
Architecture Design Director: Wei Li
Design Team: Zhantao Qin, Eva Maria Paz Taibo, Yoko Zhang, Bohua Guan, Anna-Maria Austerweil, Jingjing Jiang, Xiang Ding, Hiro Wang, Dongyin Li, Wanli Xu, Pablo Zhao, Zoe Cheng, Xinlu Jiang, Pietro Peyron
Interior Design Director: Rake Wang
Interior Design: Sara Zhang, Qing Chang, Chenyu Huang, Ru Chen, Jiaqi Li, Shuhao Chen
Mep Consultant: Meinhardt Shanghai Ltd., Promising Engineering and Consulting (Shanghai)Co.,Itd
Structural Consultant: Arup
Facade Consultant: RFR
Landscape Design: Lab D+H
Landscape Drawing: SLADI
Lighting Consultant: Arup
Art Consultant: AllRightsReserved. Limited
Exhibit Design: UCCA Edge
Signage Consultant: GK Shanghai
Local Design Institute: ECADI
Client: CR Land, Shun Tak Holdings
City: Shanghai
Country: China
- © Terrence Zhang
- © Terrence Zhang
- © Terrence Zhang
- © Terrence Zhang
- © Terrence Zhang
- © Terrence Zhang
- © Terrence Zhang
- © Terrence Zhang
- © Terrence Zhang
- © Terrence Zhang
- © Terrence Zhang
- © Terrence Zhang
- © Terrence Zhang
- © Terrence Zhang
- © Terrence Zhang
- © Terrence Zhang
- © Terrence Zhang
- © Terrence Zhang
- © Terrence Zhang
- © Terrence Zhang
- © Terrence Zhang
- © Terrence Zhang
- © Terrence Zhang
- © Terrence Zhang
- © Terrence Zhang
- © Terrence Zhang
- © Terrence Zhang
- © Terrence Zhang
- © Terrence Zhang
- © Terrence Zhang
- © Terrence Zhang
- © Terrence Zhang
- © Terrence Zhang
- © Terrence Zhang
- © Terrence Zhang
- © Terrence Zhang
- © Terrence Zhang
- © Terrence Zhang
- © Terrence Zhang
- © Terrence Zhang
- © Terrence Zhang
- © Terrence Zhang
- © Terrence Zhang
- © Terrence Zhang
- © Terrence Zhang
- © Terrence Zhang
- © Terrence Zhang
- © Terrence Zhang


