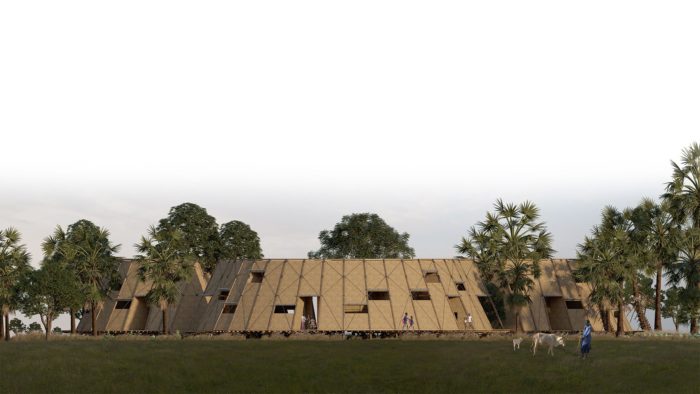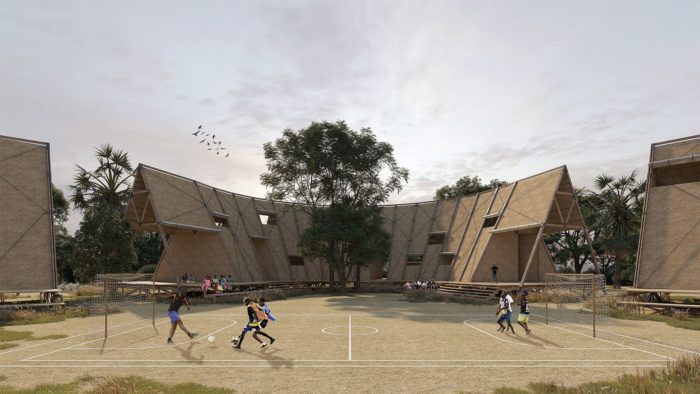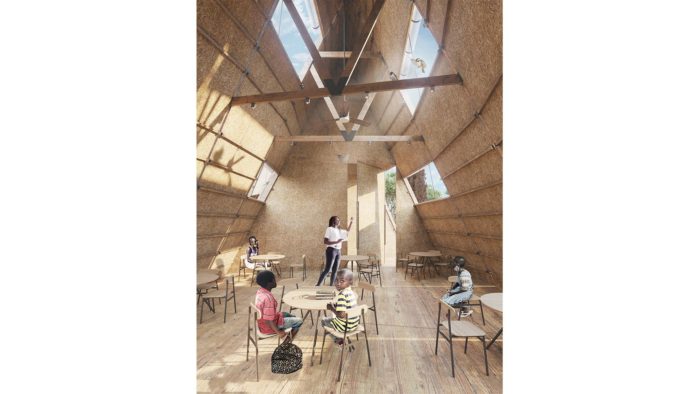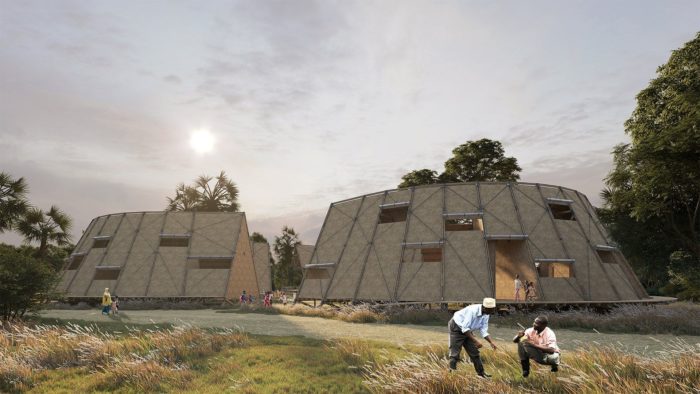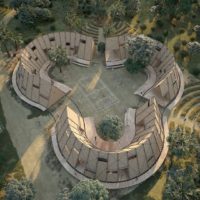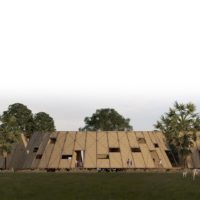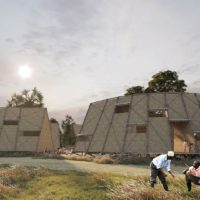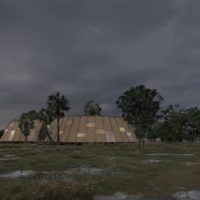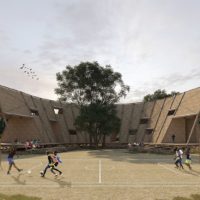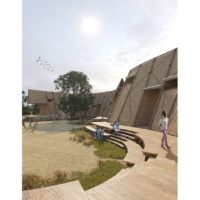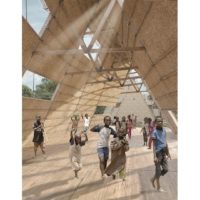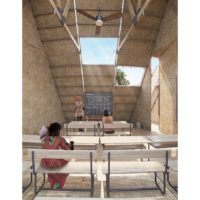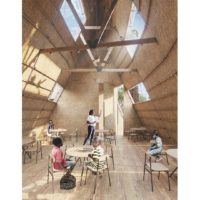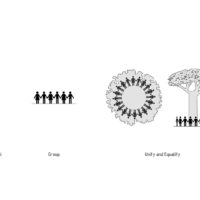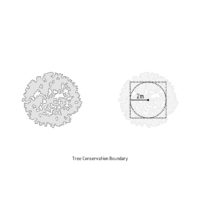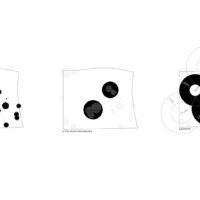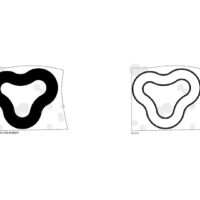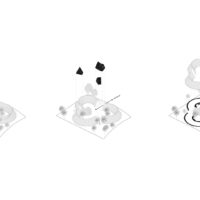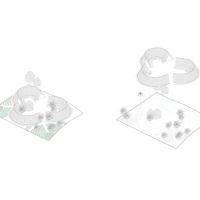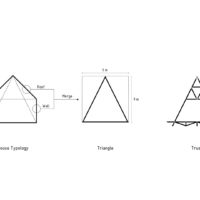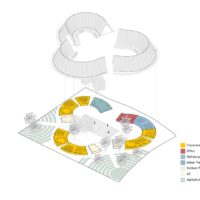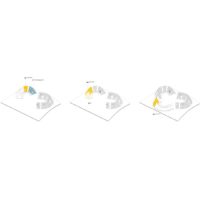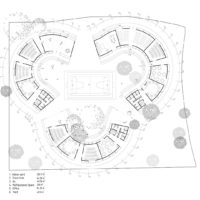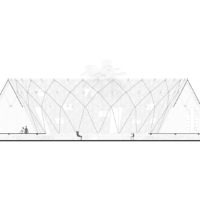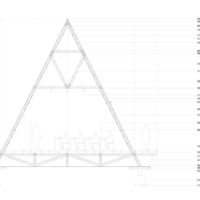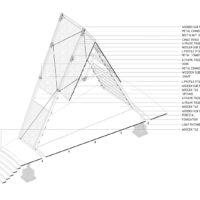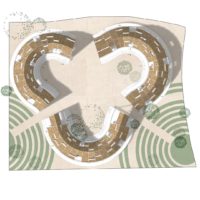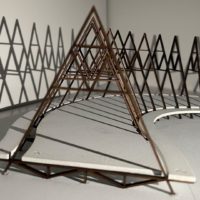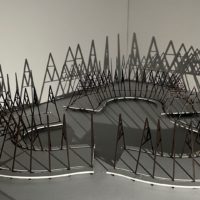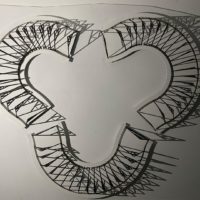The Senegal School project in Kafountine was meticulously conceived and designed, catering to the unique needs and thematic priorities of its architects and participants. This visionary undertaking revolved around specific and interrelated themes, including the promotion of equality, the preservation of site trees, cost-effectiveness, construction methodology, and a step-by-step construction process.
This innovative project was deeply rooted in the cultural and historical context of Senegal. In this region, villages traditionally emerged in close proximity to the revered baobab trees, influenced by local myths and customs. Embracing this cultural connection to trees, the project ingeniously centered its design on the preservation of these symbolic and ecologically crucial arboreal giants, addressing a pivotal concern within the competition’s parameters.
Senegal School’s Design Concept
The deliberate formation of spaces around these cherished trees not only served to safeguard them but also symbolically represented the overarching theme of unity, a central concept in the project’s design philosophy. The initial planning involved creating a protective two-meter buffer zone around the trees to ensure the roots remained undisturbed. As the requirements for preserving these trees became more apparent, the project aimed to establish the precise geometric structure necessary to encompass them.
This resulted in the formation of two concentric circles, each with an 8-meter radius, enveloping the central trees. To provide adequate space for courtyards, playgrounds, and other communal areas, a third circle was added to this arrangement. The defined geometry enabled the creation of circular spaces that, in time, seamlessly interconnected, giving rise to a unified architectural composition.
To further refine the school’s overall form, it was essential to consider both the building’s typology and the local weather conditions. Consequently, the design incorporated a triangular shape for the roofing and walls, effectively integrating these components into a cohesive unit. In order to facilitate access from the outer areas of the site to the inner courtyard, the architectural configuration included three strategic cuts to establish a seamless connection. The circulation within the site was carefully planned, accommodating two distinct movement pathways along the inner and outer walls, with one of them specifically designed to accommodate individuals with disabilities.
Within the framework of the competition’s requirement for a five-stage phasing plan, the project thoughtfully allocated and developed the necessary spaces and key facilities in three separate areas. This phased approach was pivotal in ensuring the feasibility and effective execution of the construction process while maintaining cost efficiency.
To align with the ethos of sustainability and the use of indigenous materials, the project made a concerted effort to employ local resources like wood and straw, adopting a straightforward construction methodology. By utilizing these materials and techniques, the project sought to minimize its environmental footprint and simultaneously contribute to the region’s sustainable development.
Recognizing the agricultural significance of the area and the vital role of agriculture in students’ education, the project thoughtfully designated the empty spaces surrounding the school site for agricultural use. Furthermore, the design incorporated rainwater management systems to optimize water resources for these agricultural plots, ensuring the responsible and efficient use of water, which is of paramount importance in this region. This holistic approach encompassed not only the school’s construction but also its engagement with and contribution to the broader ecosystem and the community it serves.
Project Info:
Year:2022
Lead Architect: Deniz Ebrahim Azar
- © Mado Architects
- © Mado Architects
- © Mado Architects
- © Mado Architects
- © Mado Architects
- © Mado Architects
- © Mado Architects
- © Mado Architects
- © Mado Architects
- © Mado Architects
- © Mado Architects
- © Mado Architects
- © Mado Architects
- © Mado Architects
- © Mado Architects
- © Mado Architects
- © Mado Architects
- © Mado Architects
- © Mado Architects
- © Mado Architects
- © Mado Architects
- © Mado Architects
- © Mado Architects
- © Mado Architects
- © Mado Architects
- © Mado Architects
- © Mado Architects


