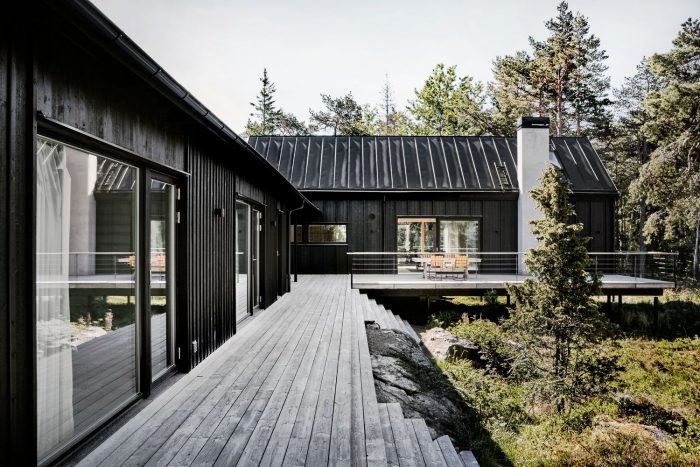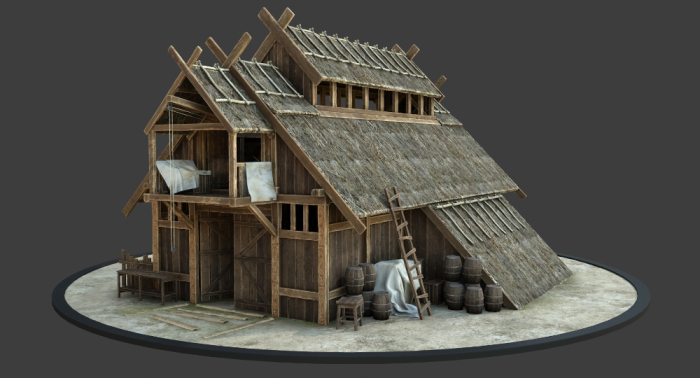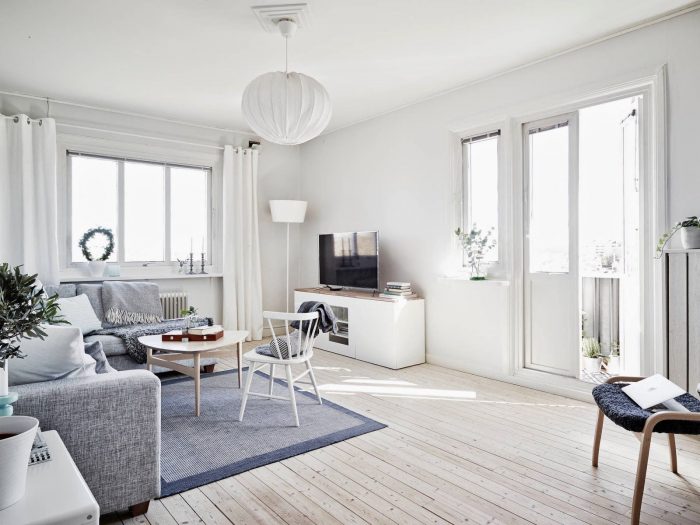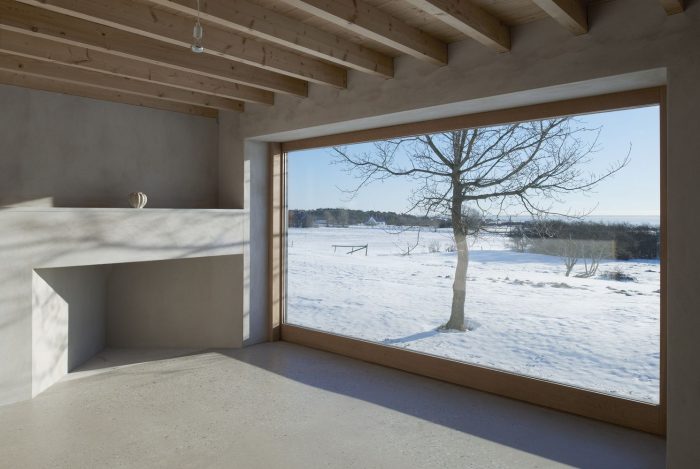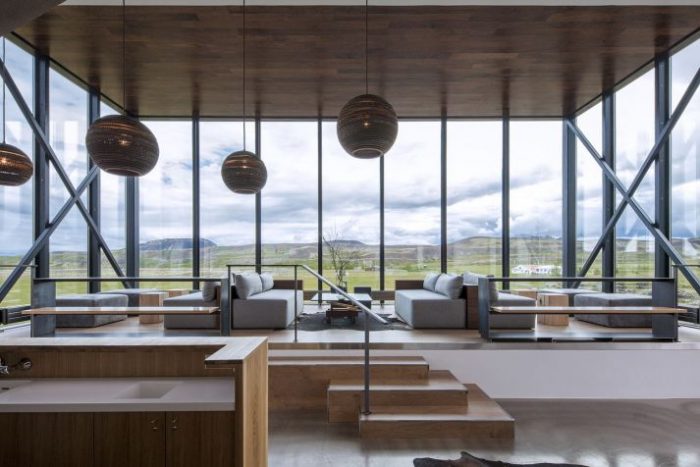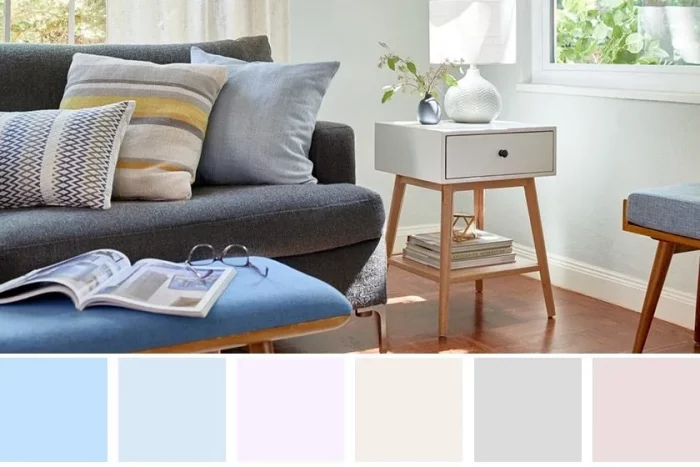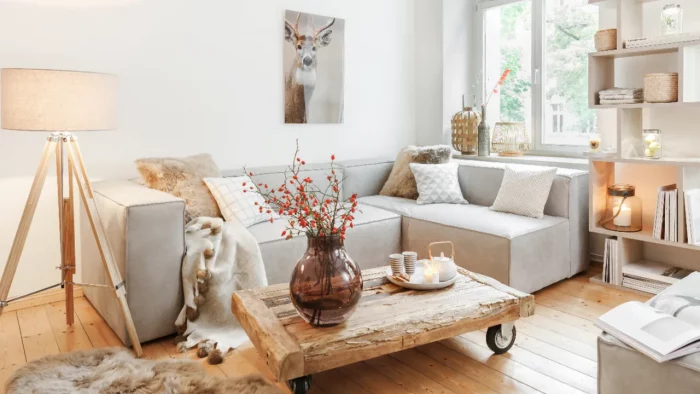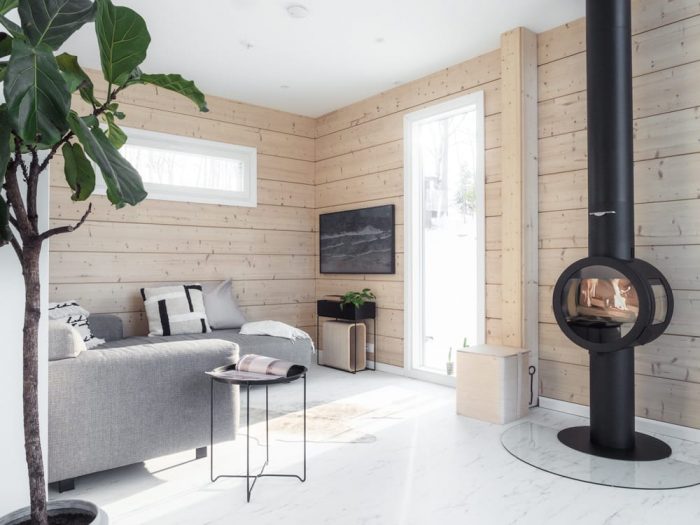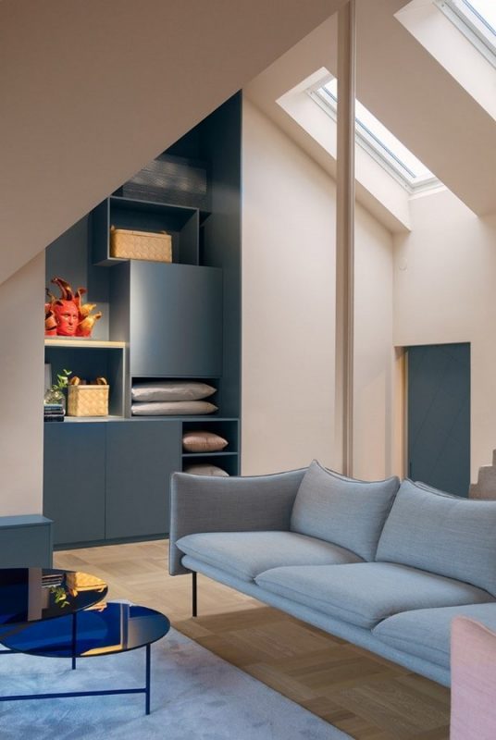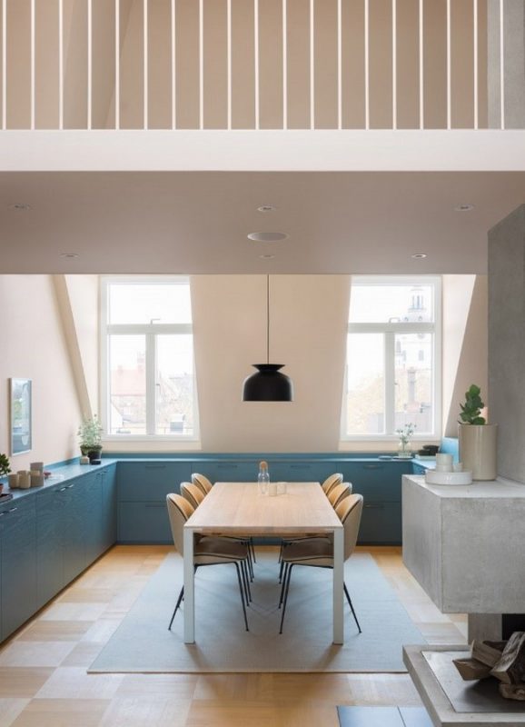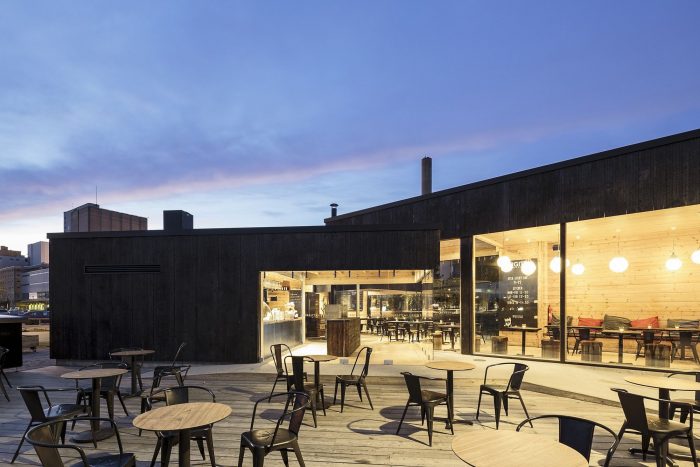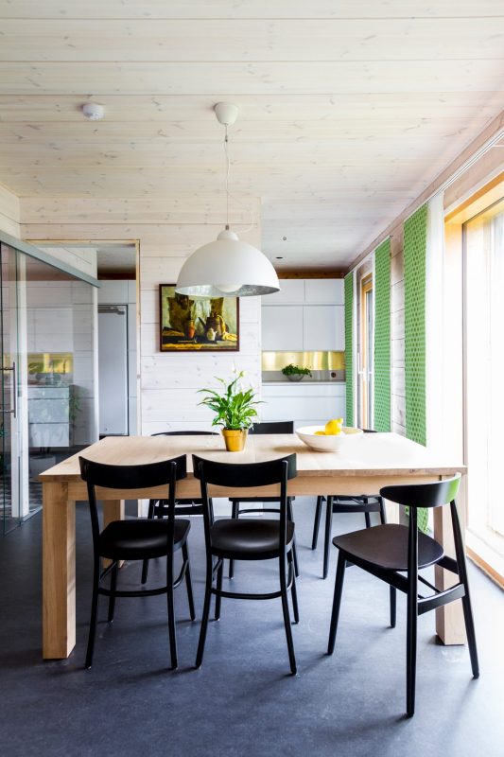The term “Scandinavian Architecture” is relatively new and evolved within the last Century. Its origins are connected to political and geographical influences such as Sweden, Denmark, Norway, Finland, and Iceland. The style is considered one of the most recent architectural styles that have become well-known for its sleek appeal.
When looking closely at the Scandinavian architecture model, we subconsciously think of simplicity and comfort, integrated with nature, natural light usage, and raw materials’ creative use. All of this comes with a blend of modern and historical aesthetics, which you can rarely find in interior design styles.
What is traditional Scandinavian design?
Scandinavian architecture has a long history, characterized by simplicity, bright whites, natural wood tones, folk motif decorations, and color-washed furnishings and trims. Blues, reds, pleasant greens, pinks, and yellows are frequently seen throughout the Scandinavian design.
Today, modern Dutch and Scandinavian design is not always about saving space and being functional. However, many modern Scandinavian homes display a mixture of the traditional style of rustic simplicity and the slick designs of forward-thinking designers who emerged in the 20th Century. But, this wasn’t always the case, as Scandinavian architecture underwent many modifications to reach its state now.
Scandinavian Architecture History:
Before the early 20th Century, much of the Scandinavian architecture was influenced by Europe or completely vernacular. We can quickly notice such factors when observing the ancient medieval castles and cathedrals or the older houses built simply using the most inexpensive materials.
From the early days of vernacular architecture, craftsmanship flourished due to the absence of formal architectural guidelines, focusing on function over appearance. A few centuries or less later, king Harald Bluetooth ruled over Denmark, parts of Sweden, and Norway and contributed to building fortresses, churches, and settlements that became cities. Harald was responsible for initiating the two infamous Danish cities, Copenhagen and Aarhus, besides Trelleborg in Sweden.
Notwithstanding, the oldest known structures in Scandinavia show the beginnings of what would later develop into what is now known as Scandinavian architecture. That’s because many Scandinavian architectural principles were born out of necessity and function. Later, taste, style, and aesthetics would develop.
In the 1930s, functionalist architecture was developed by two architects based in Stockholm as a modern, updated version of Scandinavian architecture. Functionalist-style buildings were both simple and wise, designed with a keen interest in the human condition and nature. Furthermore, neoclassical styles were blended with local building techniques to create public buildings initially based on the grassroots approach, which dominated Scandinavian appeal.
Until the early 20th Century, the Scandinavian Design group of architects and designs started looking beyond the conventional, historical design that was brought into the country from Europe and that had long limited them and sought to add a distinctive Scandinavian signature to their structural design, resulting in one of the most eye-pleasing architectural styles worldwide that had some definite characteristics we’re going to dig deep into them from now on.
Also read:- 10 masterpieces showing diversity in Indian architecture
Scandinavian Architecture Characteristics
Since the 1950s, Scandinavian architecture has always been characterized by simplicity, minimalism, modernism, and functionality. The central concept emphasized that elegant and functional homes should be available to everybody.
Due to the changeable weather conditions in Scandinavian countries, varying from extreme coldness to the slightly warm summer, it was necessary adapting to mother nature by applying simplicity to structures while keeping comfort in mind.
1) Light:
In many Northern Scandinavian and Nordic regions, winter darkness is a common finding, so it is crucial that natural light can easily pass through space. This lightness may be attained by skylights, glass walls, and open areas.
2) Affinity for nature:
The Scandinavian design focuses on merging structures with the surrounding landscape. Many Scandinavian architects and designers consider nature first and adjust their plans accordingly.
3) Energy efficient mechanics:
From vacation homes to skyscrapers, everything they design and construct has as its sole focus the preference for passive solutions and minimizing the carbon impact of the structure. Due to this motivation, Scandinavian architecture has emerged as a global innovator in environmentally friendly, sustainable design. This makes perfect sense, considering how early Scandinavian architects understood the value of being financially savvy when heating their homes.
4) Neutral color scheme:
The color scheme is typically light and neutral, which helps the room’s natural light to shine through. You’ll notice that colors are commonly warm-toned and soft rather than disturbing ones.
5) Peacefulness:
The concept of “hygge,” a trend that encompasses every aspect of Scandinavian life, including architecture, was born out of the tendency of Scandinavians to spend a lot of time indoors during the long, cold winters. That’s why you’ll find soft lighting fixtures, natural textures, and rooms with thick walls and low ceilings that are easy to regulate temperature for this reason.
Scandinavian Architecture examples
1) Residential House Villa Mustalahti
Villa Mustalahti is a contemporary, two-story, light-colored log home that dazzles with its distinctive appearance and Scandinavian style.
The expansive living room, which boasts an impressive log wall that rises to nearly six meters, is one of the family’s favorite spaces in the house. Large windows in the lounge area allow natural light and fresh air to enter throughout the day. The family selected the interior carefully to maintain the same aesthetic.
2)1930s loft apartment in Sweden by Note design studio
When developing the architecture model for this studio, the note design studio opposed the idea of using white in the space when remodeling a loft apartment built in Sweden in the 1930s. The use of expensive furniture pieces and various shades of blue gave the project its standout quality. Note design studio did this to foster a calm and cozy atmosphere. The walls, floors, and some furniture were painted in sandy tones.
The kitchen and storage blocks are painted blue-grey, while the ceilings and walls are painted in apricot pink and sandy beige hues. The apartment is kept looking very clean and organized throughout.
3)Summer Café Birgitta
The extraordinary Café Birgitta is made up of three log-framed structures that are of different heights and are arranged in a propeller-like shape. The café was created by Talli Architecture and Design architects Minna Lukander and Jari Heikkinen.
Café Birgitta won the Finnish Log House Association HTT’s 2014 Log House of the Year competition.
4)A modern eco-home for three generations
Nothing cuter than a young couple dreaming of having a multigenerational house that the same family could share in the future, right? That’s precisely the case with Honka Savukvartsi, a contemporary, environmentally friendly log home made for one family’s three generations. The city home was constructed from a non-settling Honka Fusion log and covered in iron vitriol-treated spruce.
The most frequently asked questions:-
What is the Scandinavian style called?
The term "Scandinavian design" refers to a movement that began in the early 20th century and took root in the five Nordic nations of Denmark, Finland, Iceland, Norway, and Sweden in the 1950s. It comprises designers, businesses, and functional, minimalist, and simple products.
What is modern Scandinavian style?
Scandinavian modern style prioritized democratic, reasonably priced, and sleek design furnishings and interiors when it first emerged in the 1950s alongside the modernist movement in Europe and America. Modernist design was distinguished by its simple shapes, valuable furnishings, and neutral color scheme everywhere.
Why is Scandinavian design so popular?
Scandinavian design is extremely popular because of its simple, warm aesthetic and the calming effects of its spacious, uncluttered spaces. This design enables people to welcome peace into their homes without making them feel unwelcoming.
What is the difference between Nordic and Scandinavian style?
According to some designers, Nordic design is cozier and more influenced by traditional craftsmanship, while Scandinavian design is more functional and minimalist.


