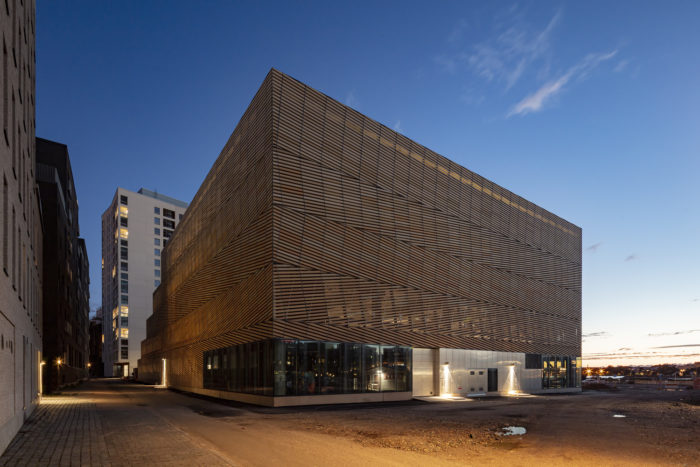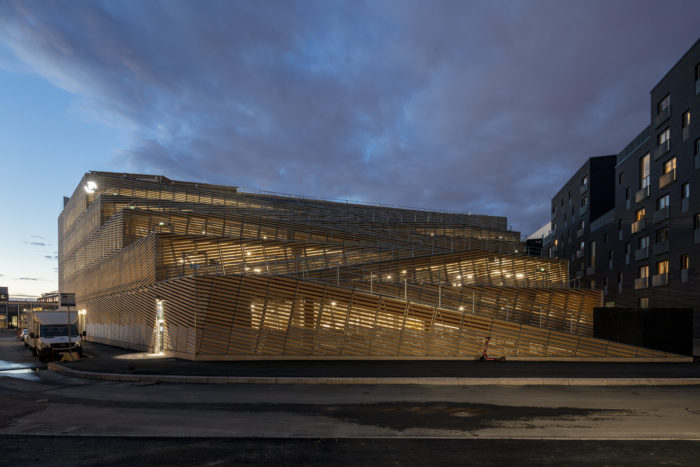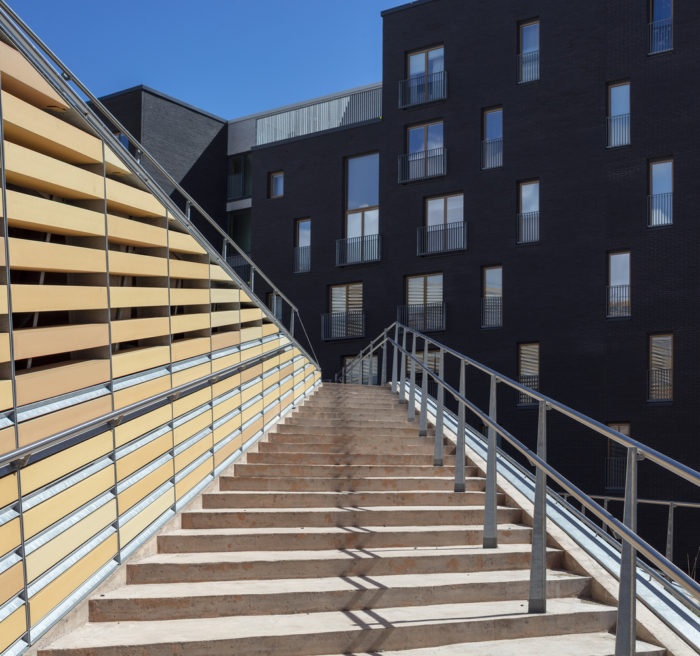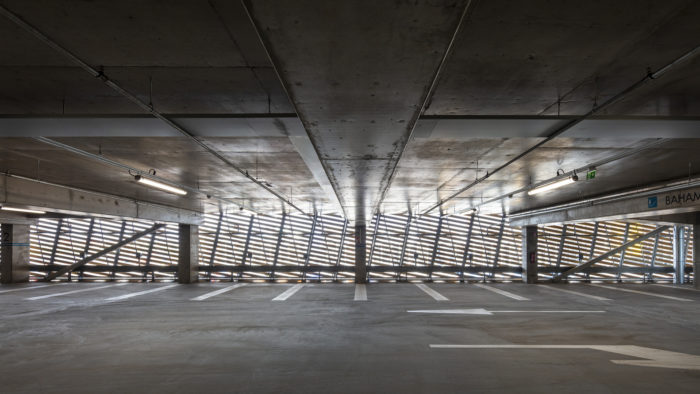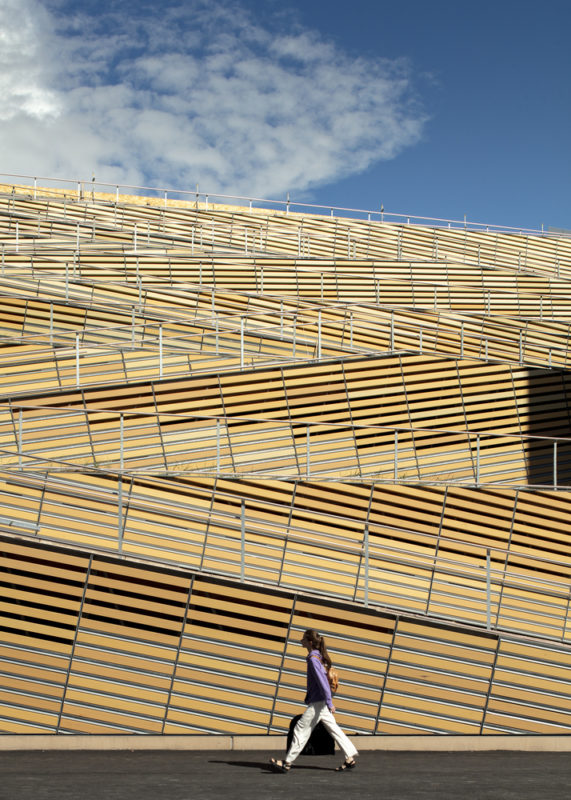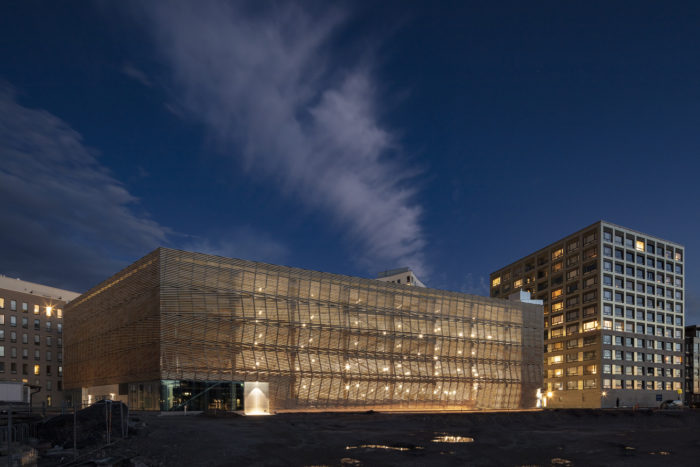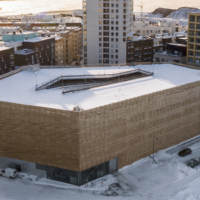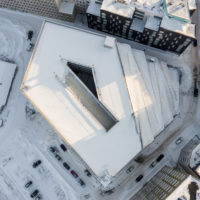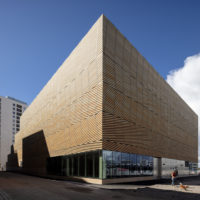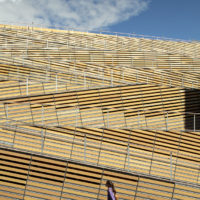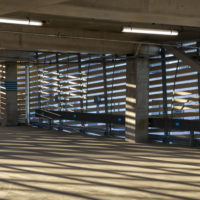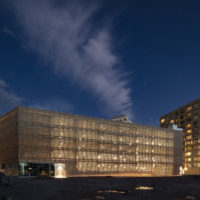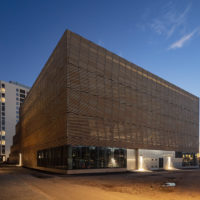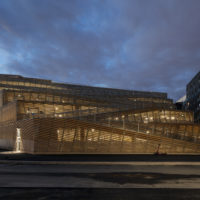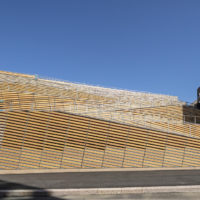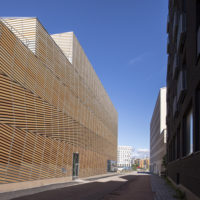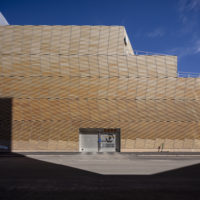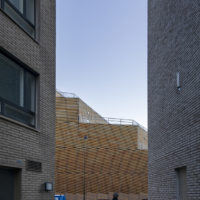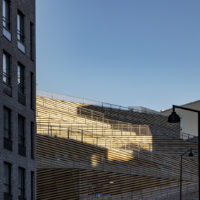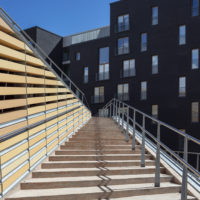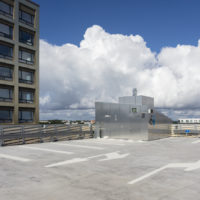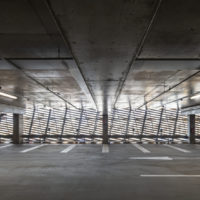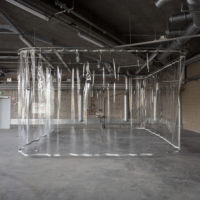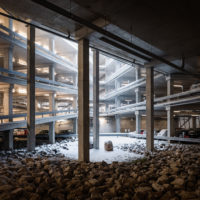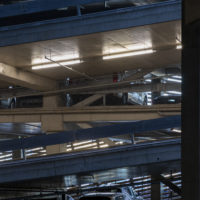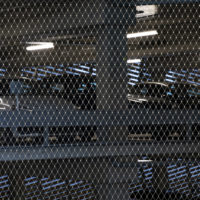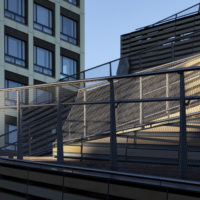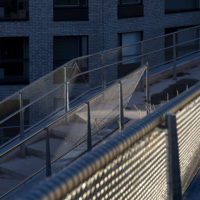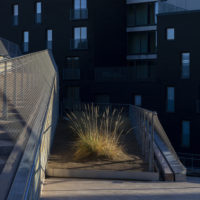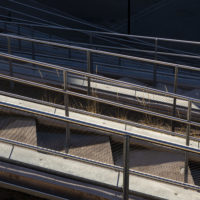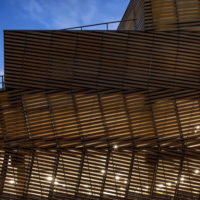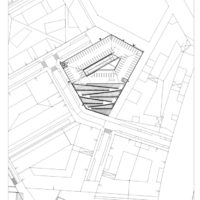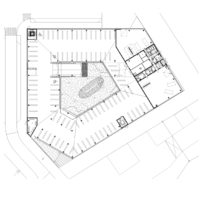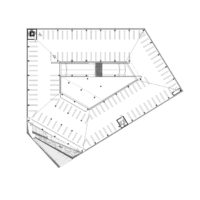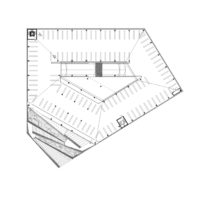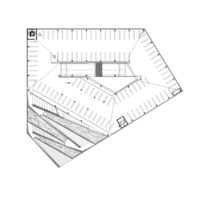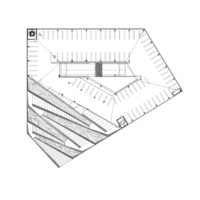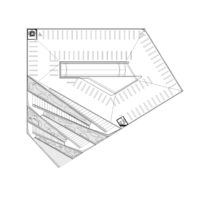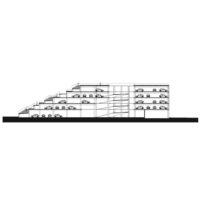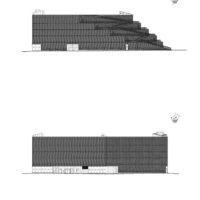The Saukonlaituri Parking Facility, situated in the heart of Helsinki’s former harbor zones, is a crucial element in the city’s ambitious revitalization plan for these once-industrial areas. This facility is vital in transforming the 100-hectare cargo port and dockyard in Jätkäsaari, located adjacent to the bustling city center. Upon completion of this ambitious project, it is expected to accommodate approximately 21,000 residents and offer employment opportunities for an additional 6,000 individuals.
Saukonlaituri Parking Facility’s Design Concept
Addressing the pressing need for residential parking while avoiding the exorbitant costs associated with underground solutions, the city has embarked on a mission to construct architecturally captivating above-ground parking facilities. The crown jewel of the Saukonlaituri Parking Facility is the Saukonlaituri Parking Facility, an innovative five-story structure boasting an eye-catching five-cornered design. It accommodates parking for 600 private vehicles within its confines, organized around a central courtyard adorned with boulders, moss, and ferns.
Distinguishing itself with its unique dual-purpose courtyard, this facility ingeniously serves as a source of natural light for the lower parking levels and a stormwater retention area. The southern side of the building gracefully recedes from the entrance square, transforming the ground-level space into a terraced park that extends to the rooftop. This ingenious solution allows residents of neighboring apartment blocks to conveniently access their vehicles by ascending the terraces instead of relying on elevators. These terraces also double as spaces for picnics and sunbathing, fostering a sense of community within the vicinity.
Crafted from cast-in-situ concrete, the parking facility’s load-bearing structure ensures stability. At the same time, its façades feature prefabricated elements composed of sizable hollow terracotta profiles encased in galvanized steel frames. These unglazed terracotta bars harmoniously blend with the surrounding buildings, which boast various types of brickwork.
The sandy color palette, with the presence of Lyme grass and the dune-like character of the terraces, pays homage to the long-lost island of Saukko, whose legacy lingers in the area’s street names. This design element cleverly conceals the facility’s substantial 20,000 m2 footprint, making it appear smaller than its actual size.
Beyond serving as a parking garage equipped with electric vehicle charging stations, the Saukonlaituri Parking Facility houses the maintenance depots of a private maintenance company and the Helsinki City Housing Company HEKA. While completing the Saukonlaituri parking facility in 2020 is a testament to its success, the architectural firm ALA is crafting another gem in the same neighborhood: the slightly smaller Melkinlaituri parking facility.
Project Info:
-
Architects: ALA Architects
- Area: 19700 m²
- Year: 2020
-
Photographs: Tuomas Uusheimo, Marc Goodwin | Archmospheres
-
Lead Architects: Juho Grönholm, Antti Nousjoki, Samuli Woolston
-
HVAC: Vahvacon
-
Structural Engeneering: AFRY Finland
-
Project Management: Jones Lang LaSalle Finland
-
Main Contractor: SRV Construction
-
Electrical Engineering: SitoWise Oy
-
Traffic: WSP Finland
-
Landscape Design: Roslings Manor Gardens
-
Architectural Design Team: Juho Grönholm, Antti Nousjoki, Samuli Woolston, Pekka Tainio, Tuulikki Tanska, Rachel Murray, Anssi Luodemäki, Harri Humppi
-
Geo-Engineering: Sipti Infra Oy
-
Fire Safety: KK-Fireconsult
-
Visualizations: VIZarch
-
City: Helsinki
-
Country: Finland
- © Tuomas Uusheimo
- © Tuomas Uusheimo
- © Marc Goodwin | Archmospheres
- © Marc Goodwin | Archmospheres
- © Marc Goodwin | Archmospheres
- © Marc Goodwin | Archmospheres
- © Marc Goodwin | Archmospheres
- © Marc Goodwin | Archmospheres
- © Marc Goodwin | Archmospheres
- © Marc Goodwin | Archmospheres
- © Marc Goodwin | Archmospheres
- © Marc Goodwin | Archmospheres
- © Marc Goodwin | Archmospheres
- © Marc Goodwin | Archmospheres
- © Marc Goodwin | Archmospheres
- © Marc Goodwin | Archmospheres
- © Marc Goodwin | Archmospheres
- © Tuomas Uusheimo
- © Marc Goodwin | Archmospheres
- © Marc Goodwin | Archmospheres
- © Marc Goodwin | Archmospheres
- © Marc Goodwin | Archmospheres
- © Marc Goodwin | Archmospheres
- © Marc Goodwin | Archmospheres
- © Marc Goodwin | Archmospheres
- Site Plan. © ALA Architects
- Ground Floor Plan. © ALA Architects
- 1st Floor Plan. © ALA Architects
- 2nd Floor Plan. © ALA Architects
- 3rd Floor Plan. © ALA Architects
- 4th Floor Plan. © ALA Architects
- Roof Floor Plan. © ALA Architects
- Section A. © ALA Architects
- Elevations. © ALA Architects


