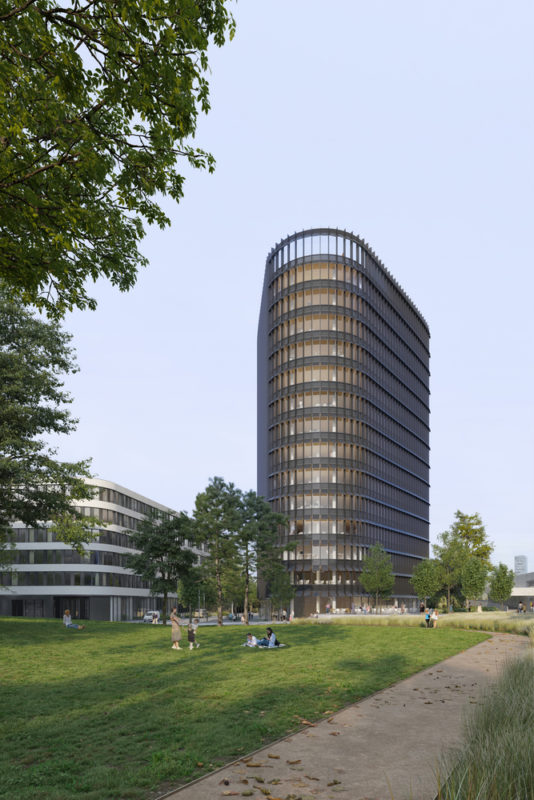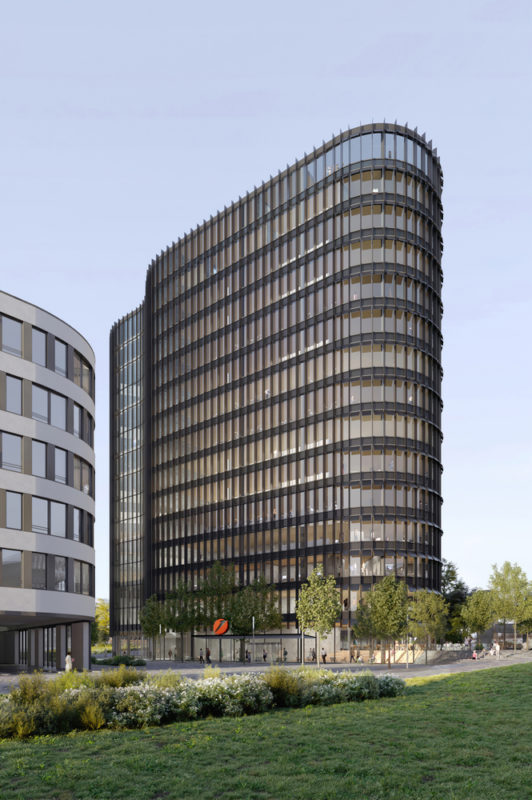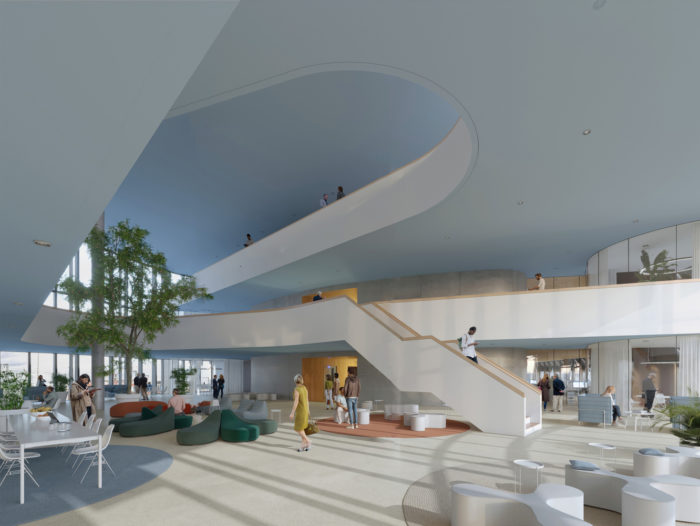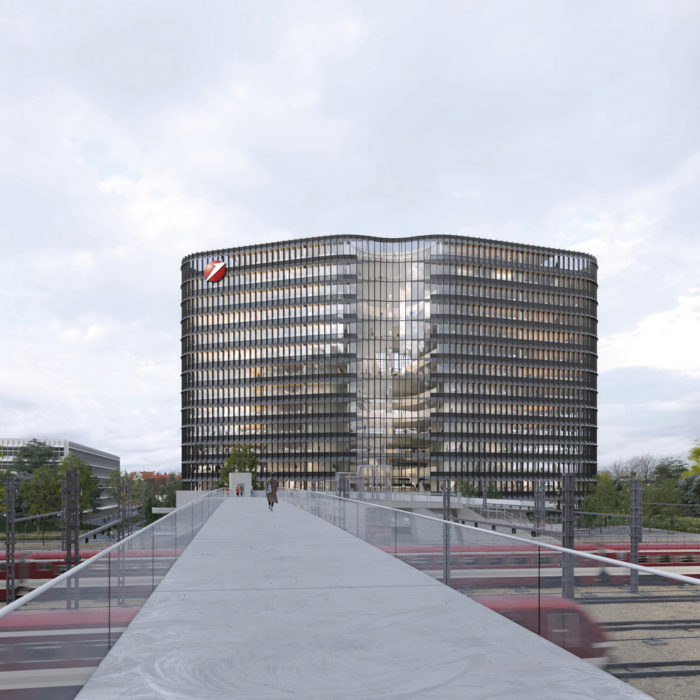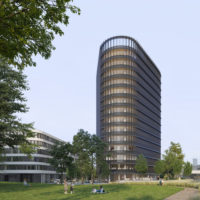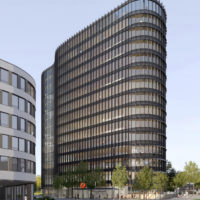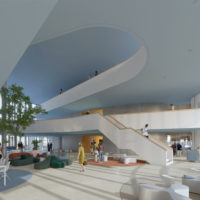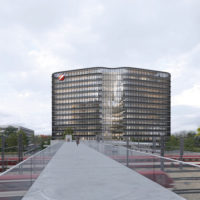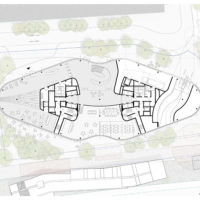The Hypovereinsbank Headquarters competition for the Haidenauplatz Quarter in Munich has been awarded to the firm of Sauerbruch Hutton. The Haidenauplatz neighborhood in Eastern Munich is undergoing significant revitalization, and this tower will serve as its centerpiece.
In addition to the historic Hypo tall buildings from the 1970s in the nearby Bogenhausen neighborhood, this new central branch will serve as Hypovereinsbank’s second home. Sauerbruch Hutton, in collaboration with landscape architect MDP Michel Desvigne Paysagiste, had their design selected from a group of nine foreign competitors.
The New Hypovereinsbank Headquarters
The Hypovereinsbank Headquarters’ fluid aspect results from its construction using visible measures at different vantage points. The tall, vertical form is apparent from the city’s core or the train line, while the broader, horizontally-emphasized form is apparent from the middle ring road and the S-Bahn station.
The building’s unique rhombus plan design, which arcs along the central axis, gives it a three-dimensional appearance. In addition, the arc makes it seem like the volume is being divided cleanly in half by two distinct structures.
The Hypovereinsbank Headquarters’ narrowing shape expands at the street spaces, creating a tiny plaza on the northwest side of the structure. The entryway is easily visible thanks to the building’s curving edges. A small set of stairs, built to handle the level difference and leading further into the building, ushers guests into the open atrium in front of the café. Once past security, workers and visitors enter the building’s spacious lift lobby. From there, they can reach any floor in the structure.
The workplace floors, which range in height from three to thirteen stories, are arranged in a U shape around two bases. The varying floor cuts that link the office floors give each rotunda its distinct sense of space. These atriums are the nerve centers of the building, connecting various offices and offering gathering places for employees to congregate and work together. On the thirteenth floor is a conference area with multiple meeting rooms. One can dine peacefully on the rooftop restaurant’s wind-sheltered terraces while enjoying the city’s breathtaking scenery and environs.
A symmetrical pattern of lesene strips and parapet bands characterizes the Hypovereinsbank Headquarters’ façade. Their synergy emphasizes the building’s graceful curves and gives the impression of unbroken progress. Brise-soleil components are set above the windows in the front of the building to offer passive sun protection for the office spaces. Dark glass with photovoltaic elements covers all lesene strips, parapets, and brise-soleil.
These features, together with geothermal heating and cooling and wood-concrete hybrid ceilings, help to make the structure more eco-friendly. The building’s monochrome front design emphasizes its adaptability by fusing innovation and elegance through high-quality materials and a somber color scheme.
To enhance the local climate and offer ongoing covered walkways, the designers of the Hypovereinsbank Headquarters have preserved and planted numerous new botanical specimens. The parking lot landscape is designed with recesses and irrigation basins to collect rainwater and store it for later use or evaporation. In addition, the open space design was based on the extensive network of greenery in the surrounding Bogenhausen district, one of Munich’s cleanest areas.
- © Sauerbruch Hutton
- © Sauerbruch Hutton
- © Sauerbruch Hutton
- © Sauerbruch Hutton
- © Sauerbruch Hutton


