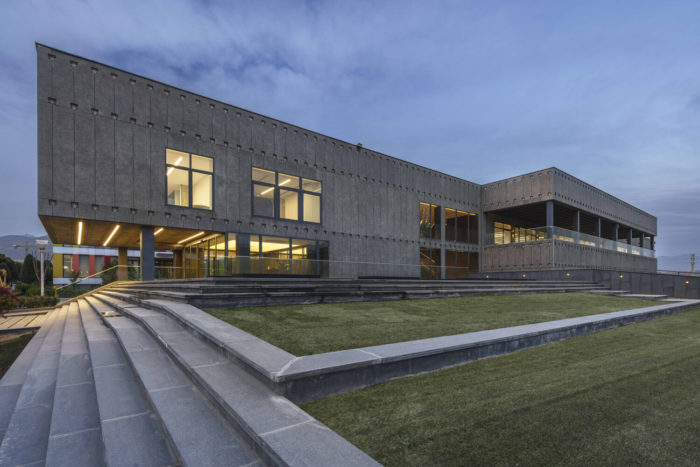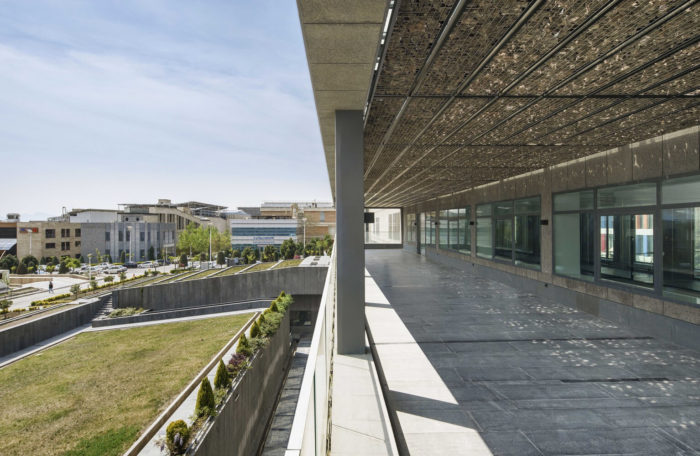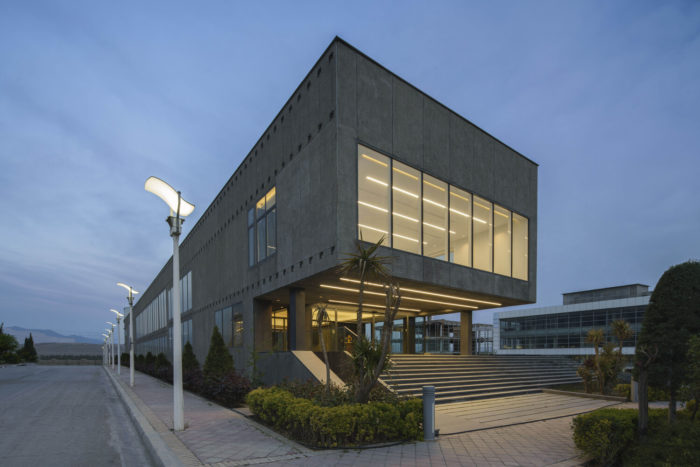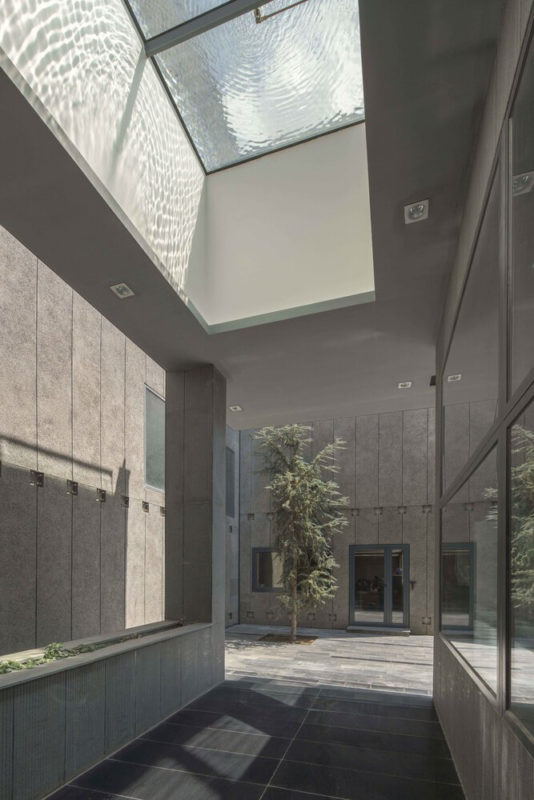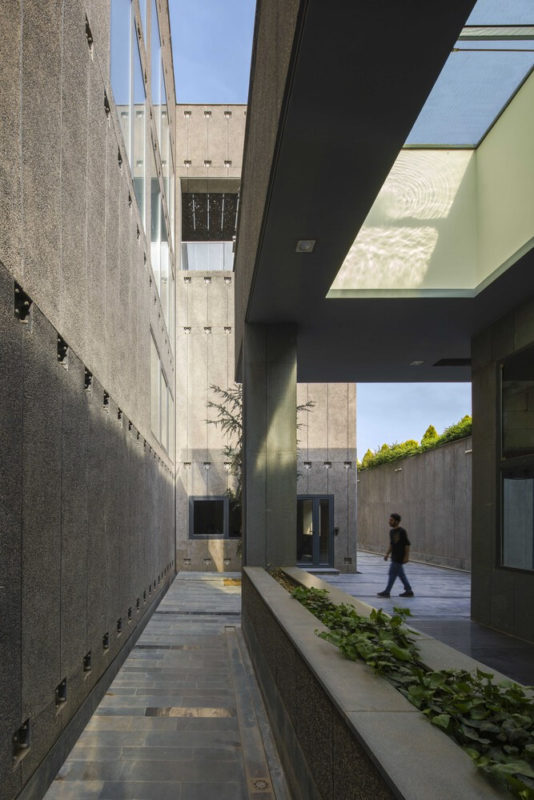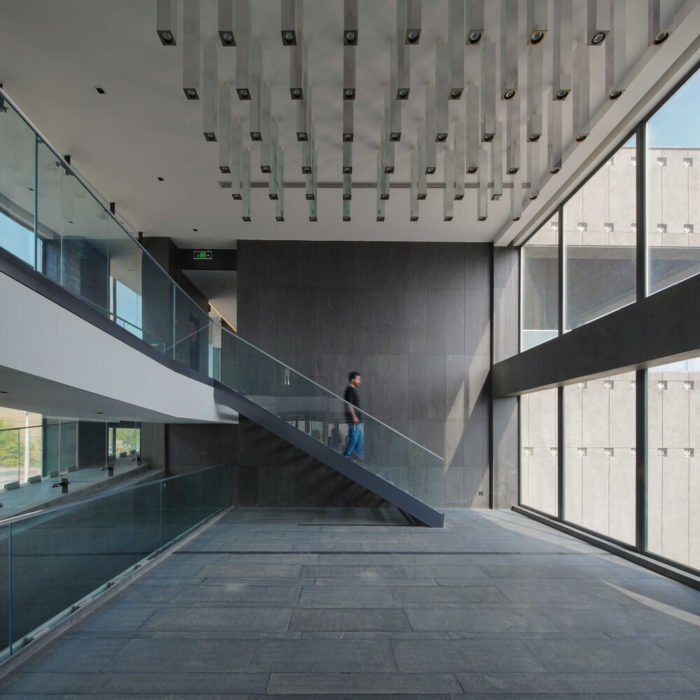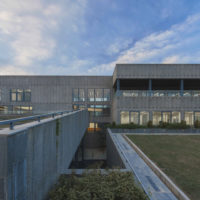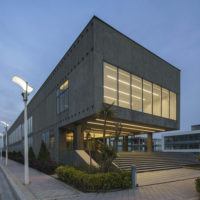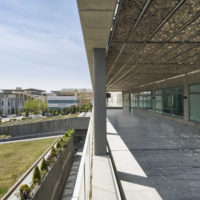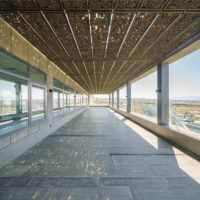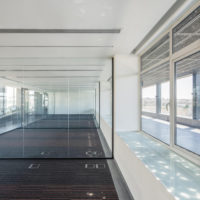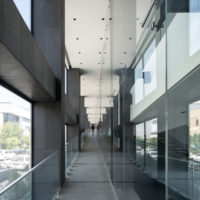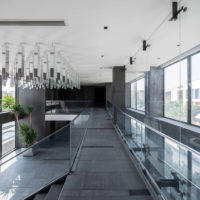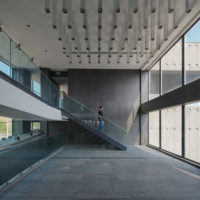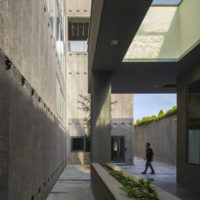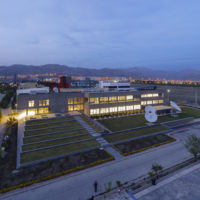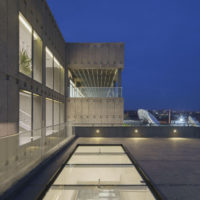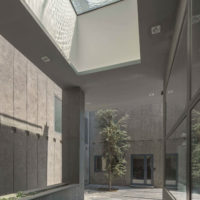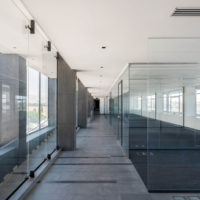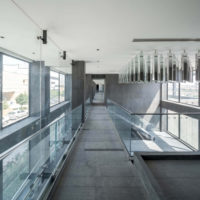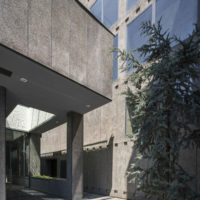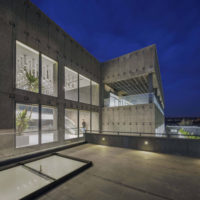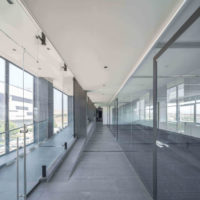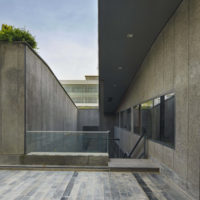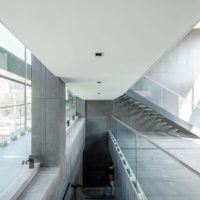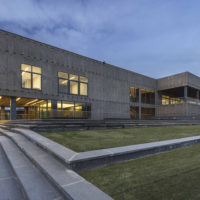About Saman Satellite Office Building
Saman Satellite project had already been started in the Technology campus park, but had strayed from the original architectural plan created by a different company. Additionally, the client had requested new spaces be added to the existing structure. The primary objective of the architect was to foster collaboration between the two firms and develop a hybrid design. The new approach for the project was to build on the concept of the prior structure and design to create new opportunities. In such projects, the end result often differs from the initial idea. The architect’s design philosophy was to preserve the overall character of the project while implementing several approaches to create complementary potential.
Saman Satellite Office Building Landscape
The first step was to create a landscape that would not only interact with the project but also with the entire park. An additional section in the form of a porch was added to the initial plan. This porch would be used by the public to emphasize the original volume and strengthen the plan while minimizing any unwanted changes.
To meet the client’s requirements, new spaces needed to be added to the existing structure as a new joint building. To maintain alignment with the initial design, additional spaces were organized in the basement of the landscape instead of on the ground. This approach helped to create a landscape that would serve as both a project and park, functioning as an open public plaza without the need for new formal elements.
Concept Of Saman Satellite Office Building
Saman Satellite policy achieved several objectives. Firstly, it created an intermediate area that acted as a boundary between the existing and former design and the additional parts created afterward. This was done to honor the initial design criteria. The intermediate area also provided a connection and interaction with the project’s macro site. Additionally, the middle space throughout the project functions as a garden, while the newly added section brings in light, ventilation, and communication between different criteria and interior parts.
The additional parts also play a complementary role in creating a public space for people both inside the project and outside the site. This space acts as a communication pathway between the existing and upcoming form, while also serving as a part of the landscape. It allows people and pedestrians to explore inside the complex, increasing its interaction with the park. Furthermore, the added alley of surrounding gardens and skylights from the roof provides light for different spaces. Overall, the design policy successfully incorporates various elements to enhance both functionality and aesthetics.
Saman Satellite uses washed cement as the primary material to maintain a neutral appearance and emphasize the building’s net form, in line with the initial design criteria. This material is not only used on the exterior but a lso extended to the interior. Additionally, transparent materials were selected to establish a connection between the interior and exterior spaces, while still adhering to a minimal color and material palette throughout the layers. The layering of internal transparent surfaces creates a visual connection between the corridors, public zones, and workspace. These surfaces are positioned between the two outer layers of the facade, both vertically and horizontally.
Many projects have great potential at the beginning, but sometimes different architects take over and the original idea or design gets lost. This can result in a less effective outcome and can waste energy and resources. However, going through this collaborative process has value and can contribute to the growth and development of architectural cooperation. By working together, a more responsive solution can be reached that doesn’t overshadow any individual contributions.
Project Info:
Architects: Hooba Design
Area: 6500 m²
Year: 2022
Photographs: Deed Studio
Architects: Hooman Balazadeh | hooba design group, Arash Mozaffari | EMA Office
Design Team: Parima Jahangard, Neda Dehghani, Babak Toosipour, Mona Razavi
Phase 2 Manager: Neda Dehghani
Phase 2 Team: Neda Dehghani, Babak Nasirabadi, Dariush Ghorbani
Renders: Mona Razavi
Presentation Team: Matin Rostami, Sara Maleki
Client: Saman Satellite Communications Group
City: Bumehen
Country: Iran
- © Deed Studio
- © Deed Studio
- © Deed Studio
- © Deed Studio
- © Deed Studio
- © Deed Studio
- © Deed Studio
- © Deed Studio
- © Deed Studio
- © Deed Studio
- © Deed Studio
- © Deed Studio
- © Deed Studio
- © Deed Studio
- © Deed Studio
- © Deed Studio
- © Deed Studio
- © Deed Studio
- © Deed Studio
- © Deed Studio


