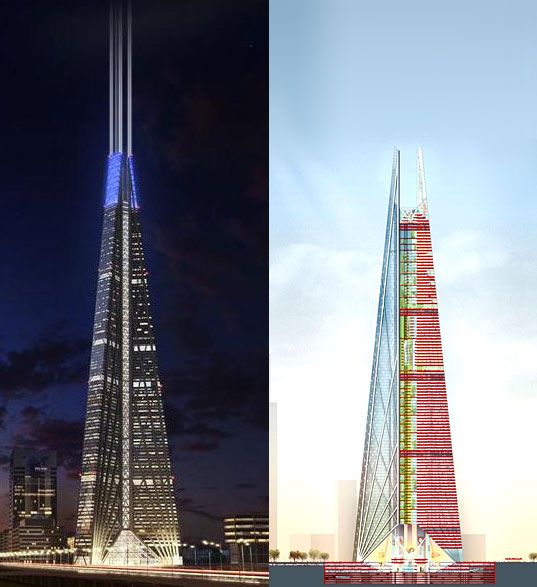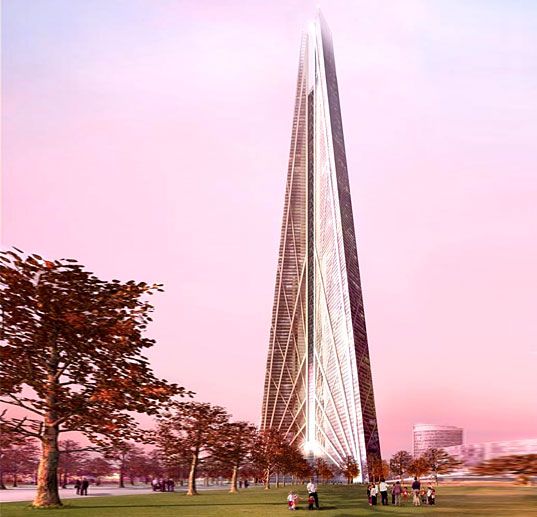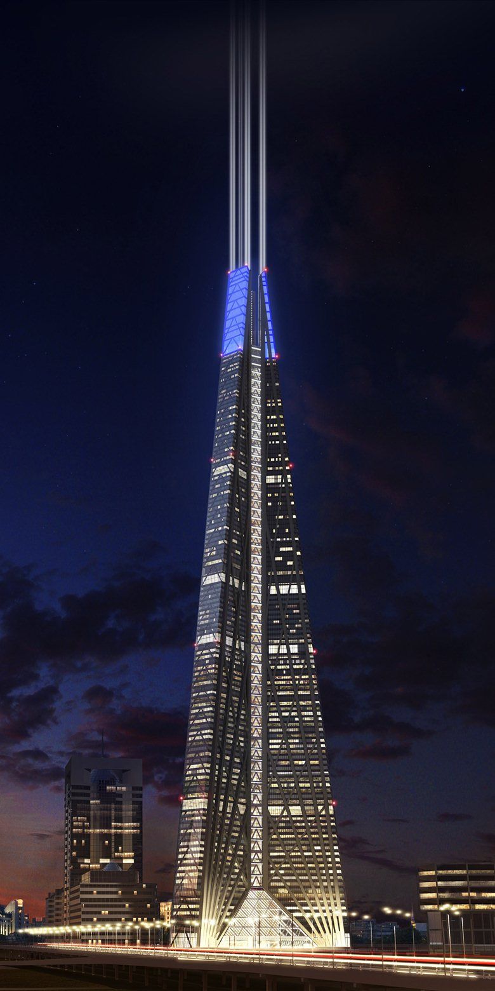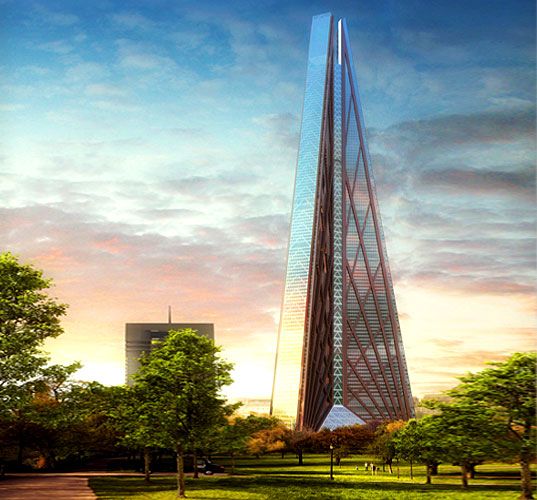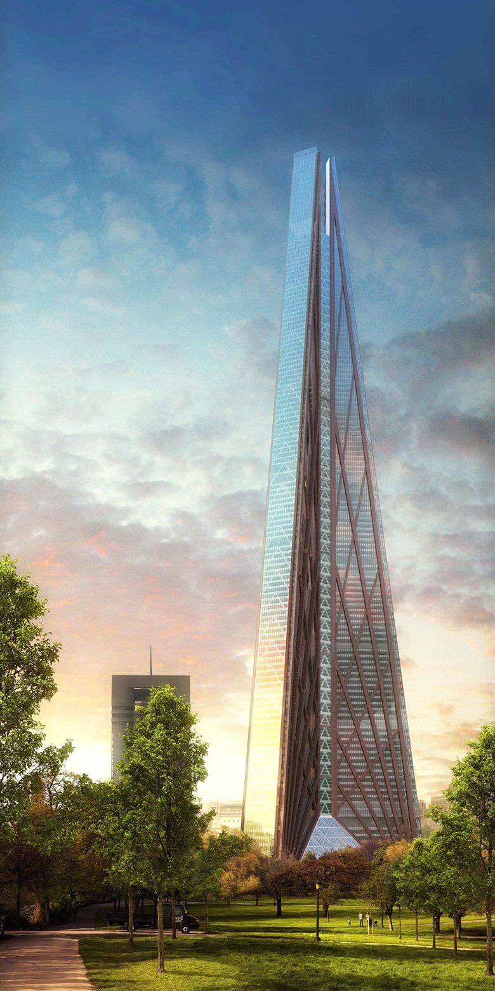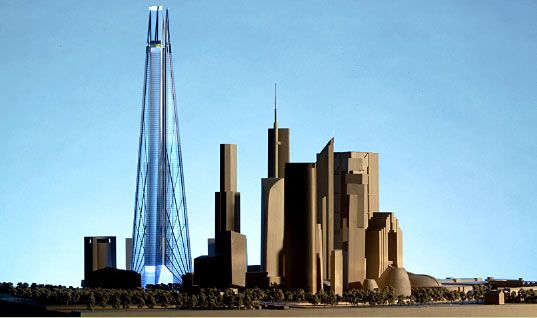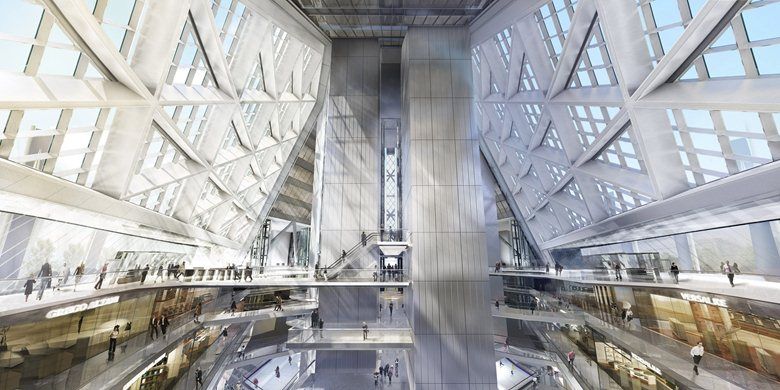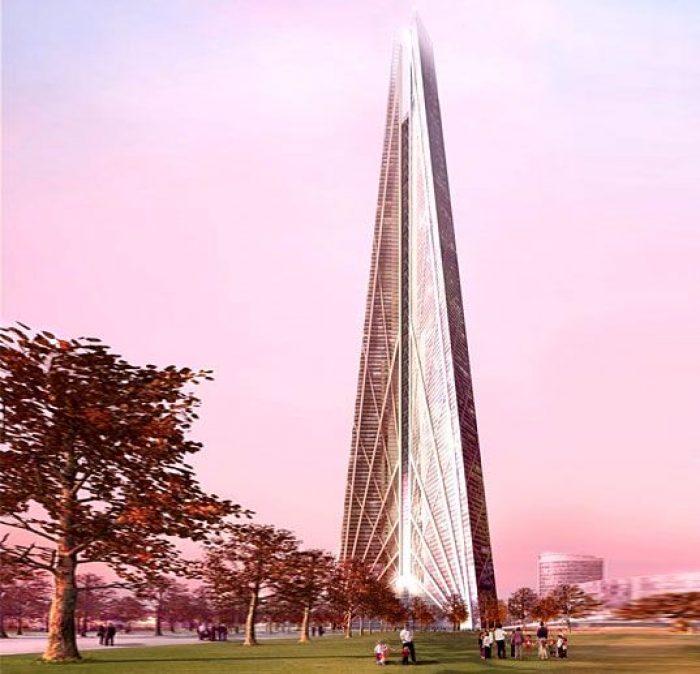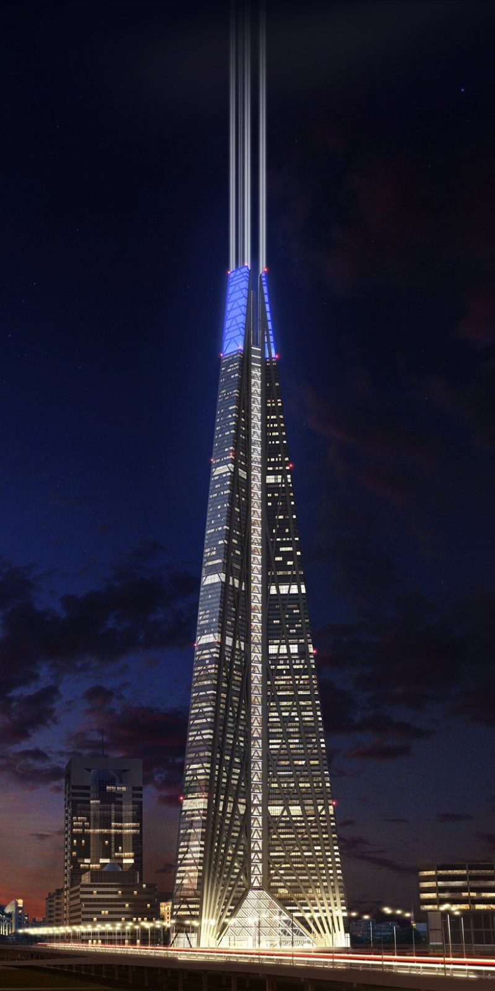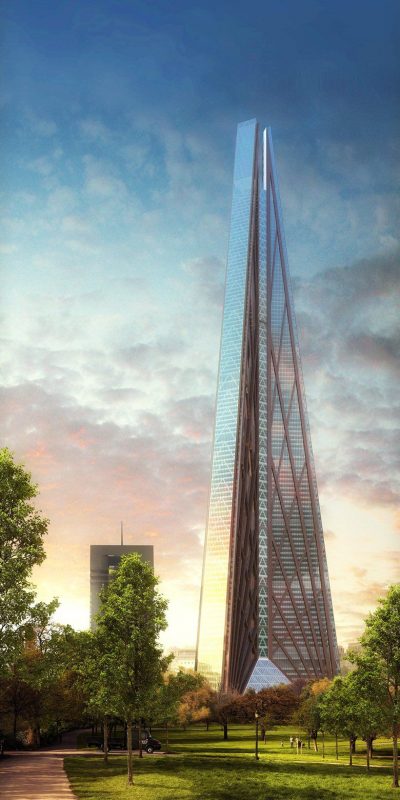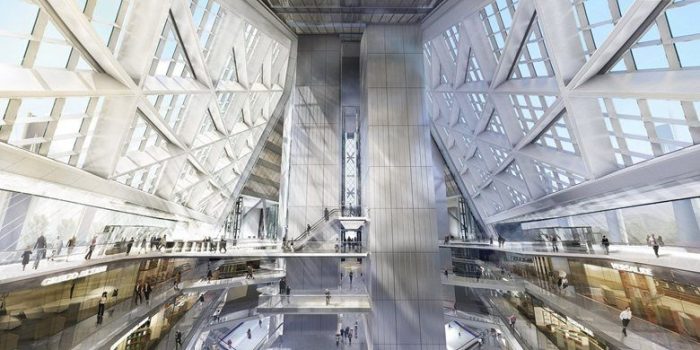Russia Tower
Located in Moscow City, 5.5 km from Red Square, Russia Tower will be a mixed-use, super-dense vertical city for 25,000 people, with offices, a hotel, shopping and apartments with private gardens. At 600 meters high, with 118 occupied floors, it will be the tallest naturally ventilated tower in the world and one of the greenest new buildings in Europe. Continuing themes first explored in the Tokyo Millennium Tower, the project extends the practice’s investigation into the nature of the tall building, taking structural, functional, environmental and urban logic to a new level.
Based on a highly efficient geometry derived from a triangular plan with an open ‘green’ spine, the building’s primary structure comprises three ‘arms’ that taper as they rise. They create a slender pyramidal form that achieves the maximum stability with the minimum structure and allows the most effective distribution of space. The higher floors containing residential and hotel accommodation are designed as a series of modular units that can be configured individually. Apartments benefit from fresh air, natural light, double- or triple-height volumes and access to sky gardens. At the summit, a public viewing deck with cafes and bars creates a magnetic new attraction for visitors and residents, while an ice-rink and shops add vitality to life at street level.
The environmental strategy harnesses a range of passive techniques and controls. Strategically, mixed-use offers a strong starting point, allowing energy balance throughout the day as people move between office and home.
Structurally, the tower’s slender profile creates shallow floor plates that maximize daylight penetration and increase the potential for natural ventilation. The triple-glazed, high-performance facade reduces heat loss; photovoltaics supply the building’s energy needs and feed electricity back into the city grid; energy recycling reduces heating demand by 20 percent, and snow and rainwater harvesting is expected to cut fresh water consumption for toilets by a third. Socially and environmentally, Russia Tower offers a sustainable new solution to contemporary living.
Features :
Composite steel and concrete ‘fan’ column superstructure.
Reinforced concrete core.
21m clear span steel trusses with concrete on steel deck for office floors.
Steel beams with intermediate columns with concrete on steel deck for the hotel serviced apartments and residential floors.
Project info
Architects : Foster and Partners
Location : Moscow, Russia
Year : 2006
Area: 500,000m²
Height: 600m
Type : Mixed use/ Office/ Retail/ residential/ Hotel
