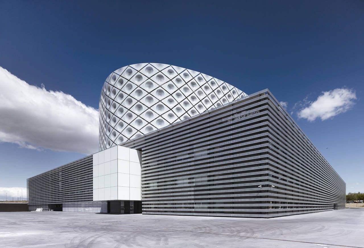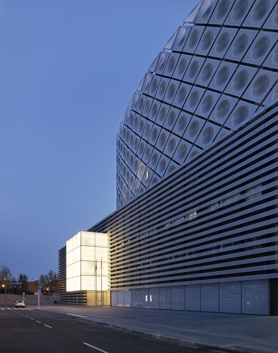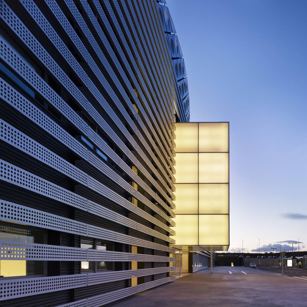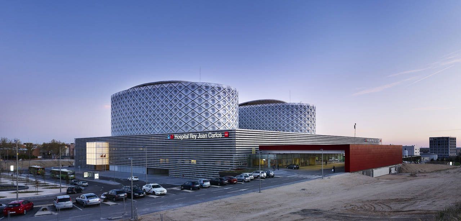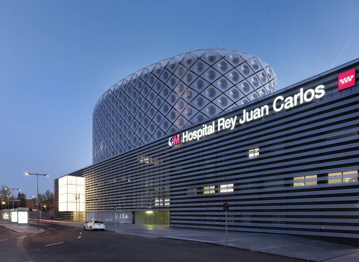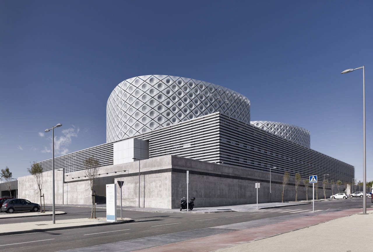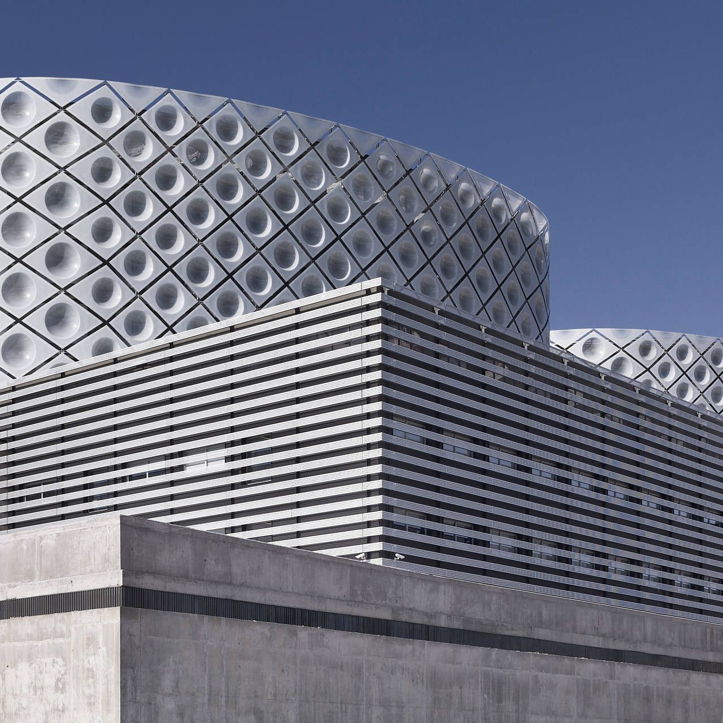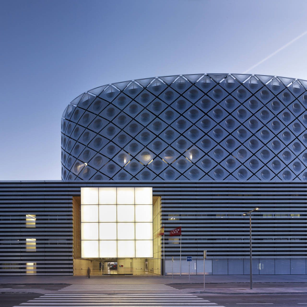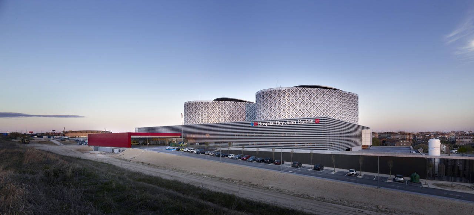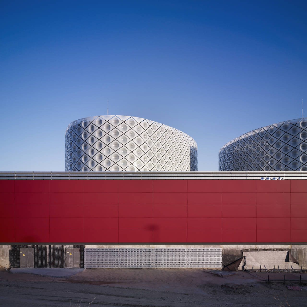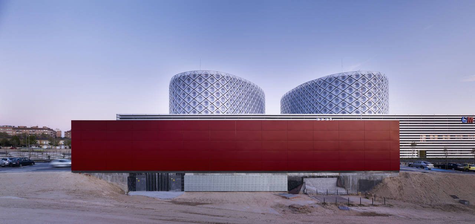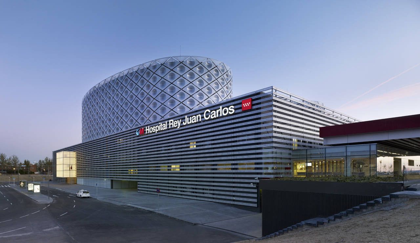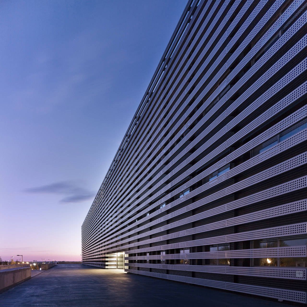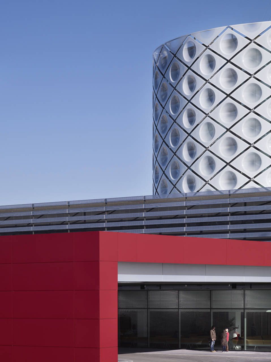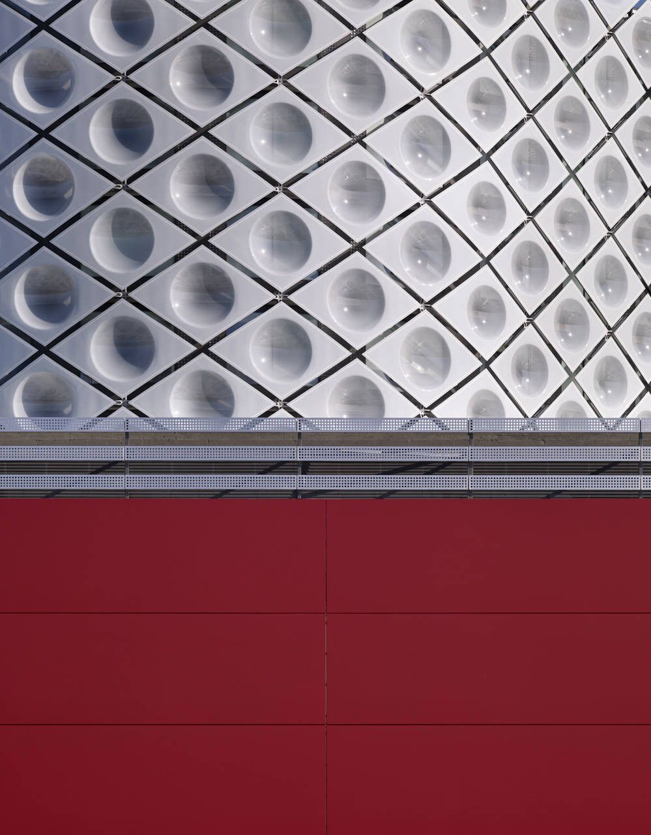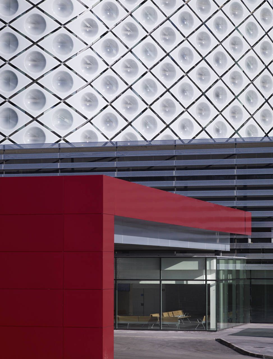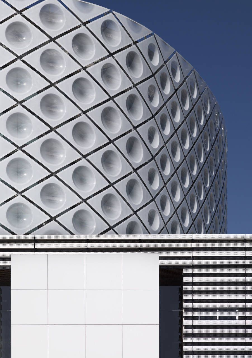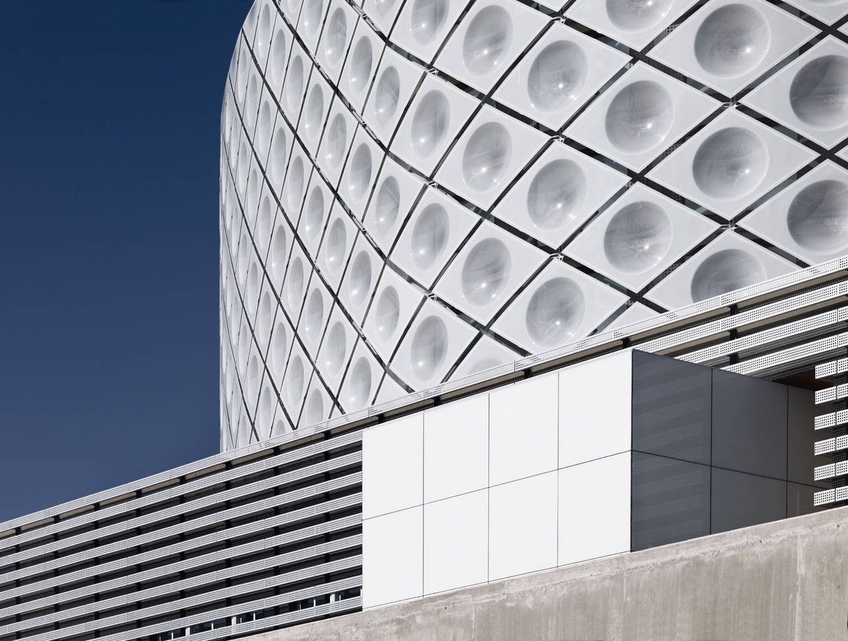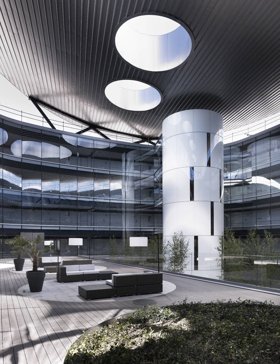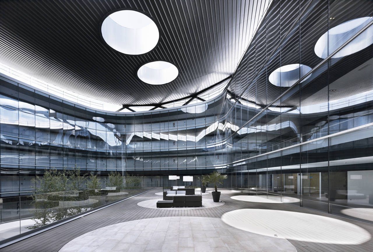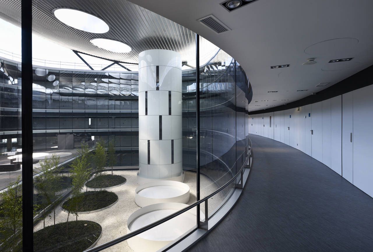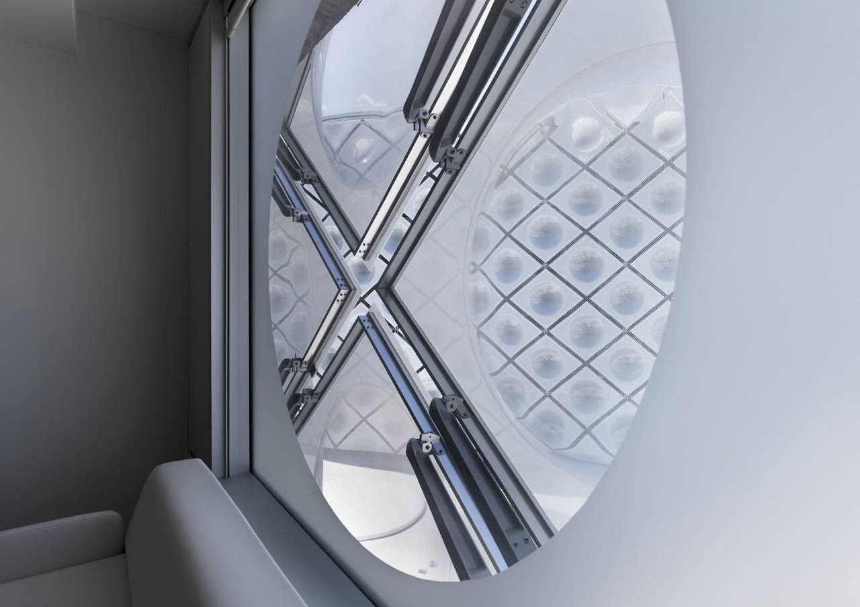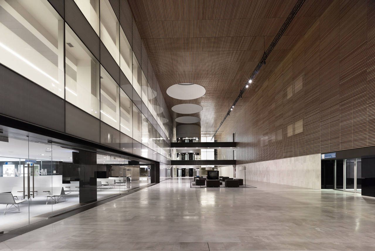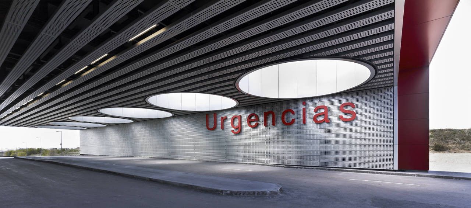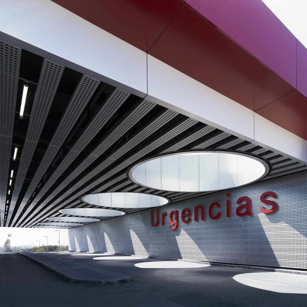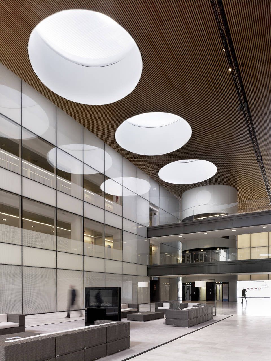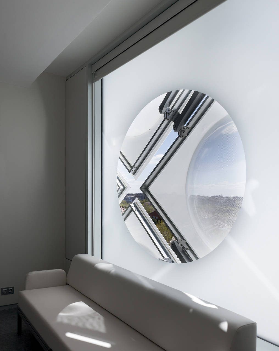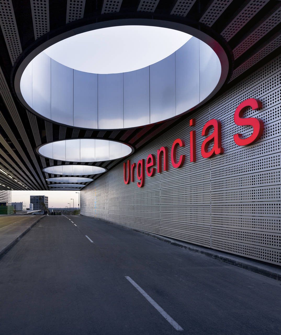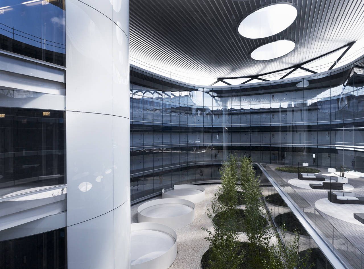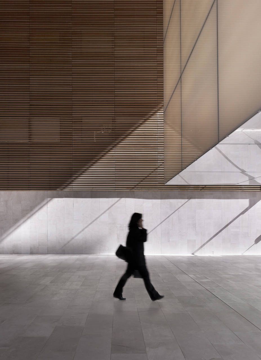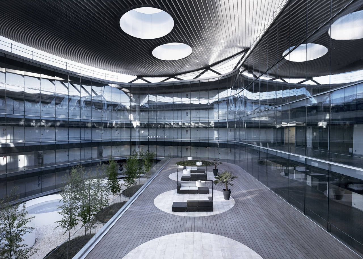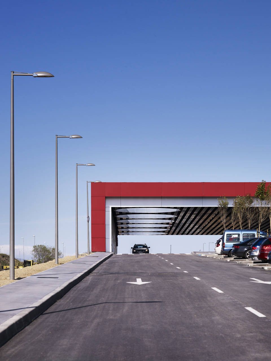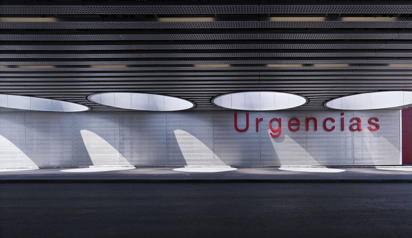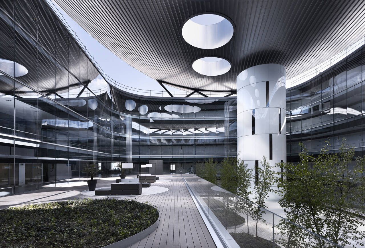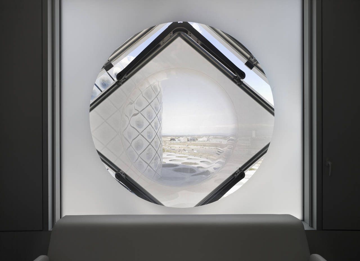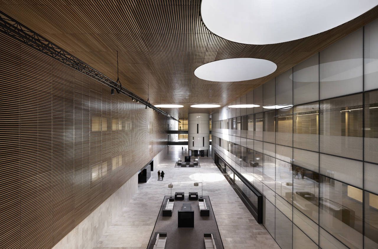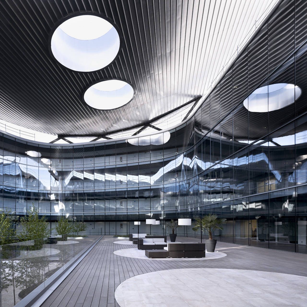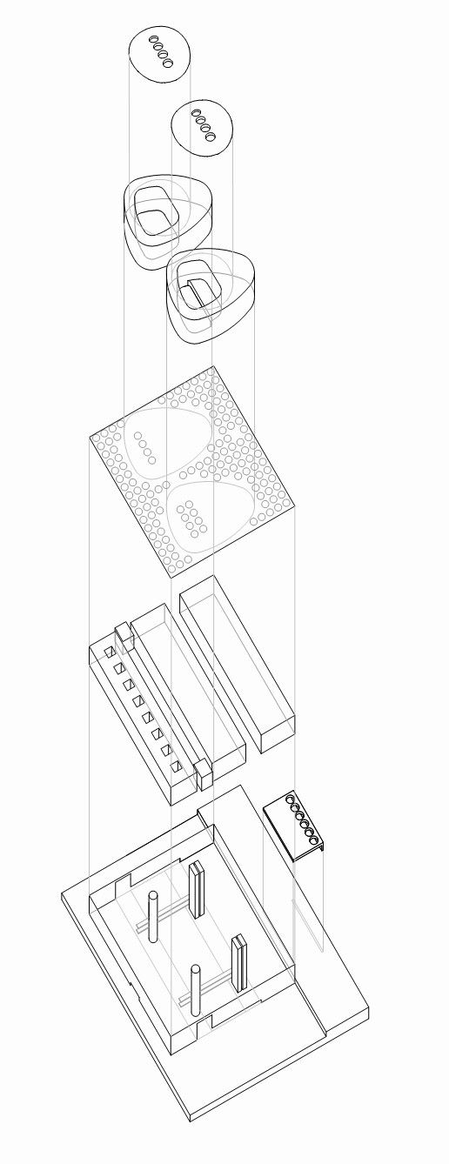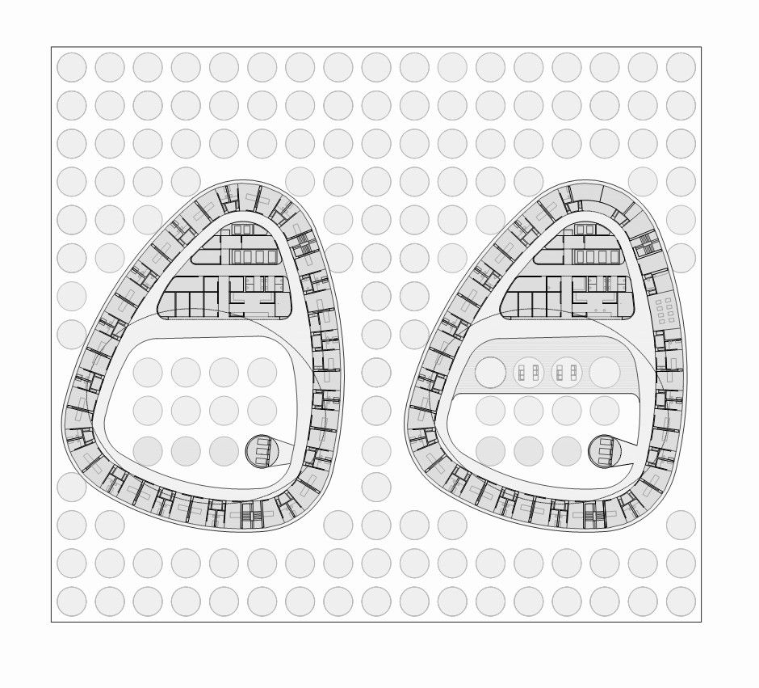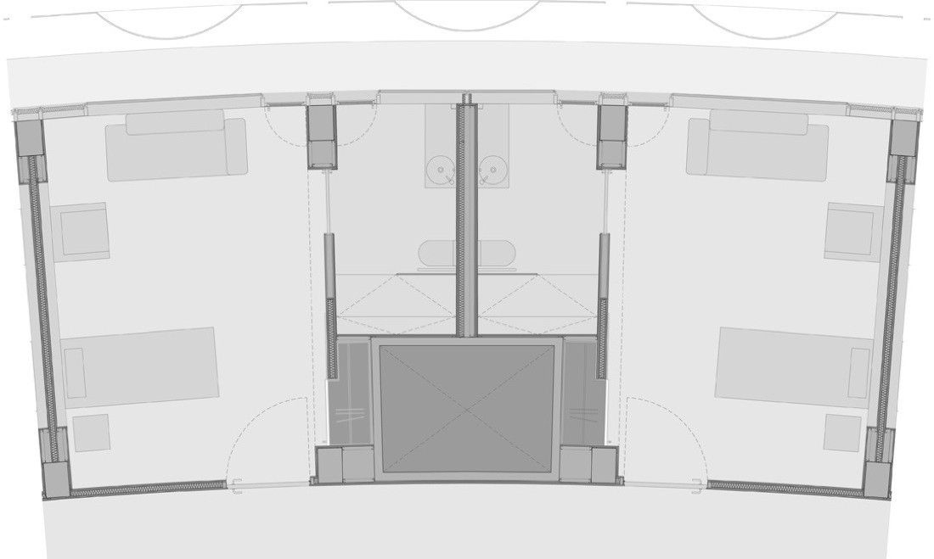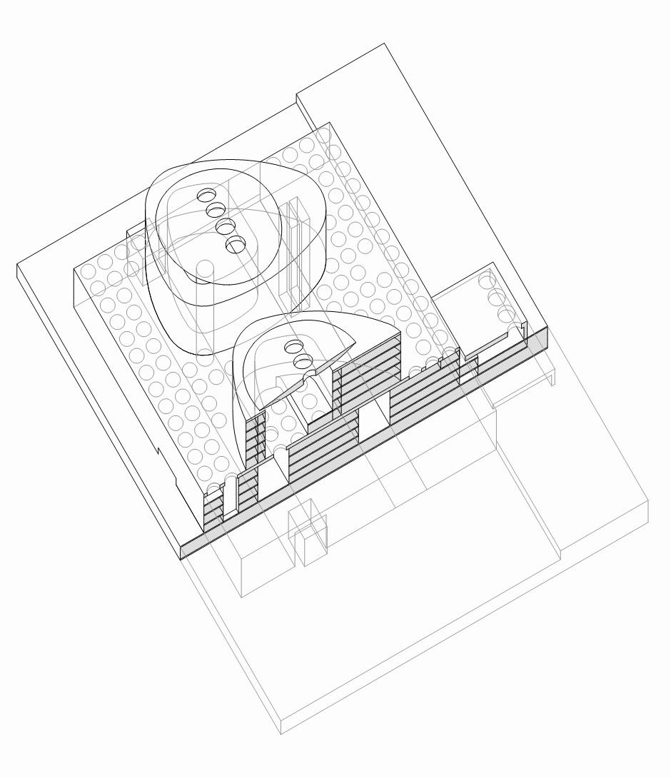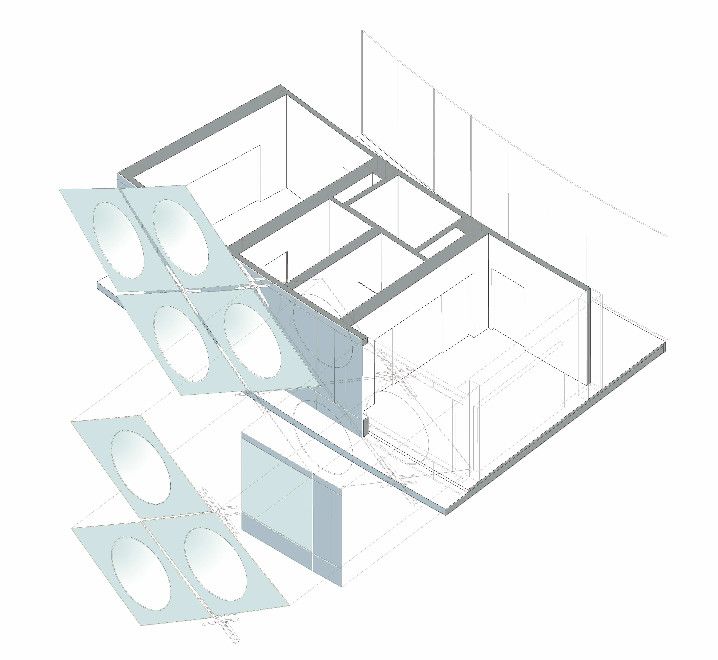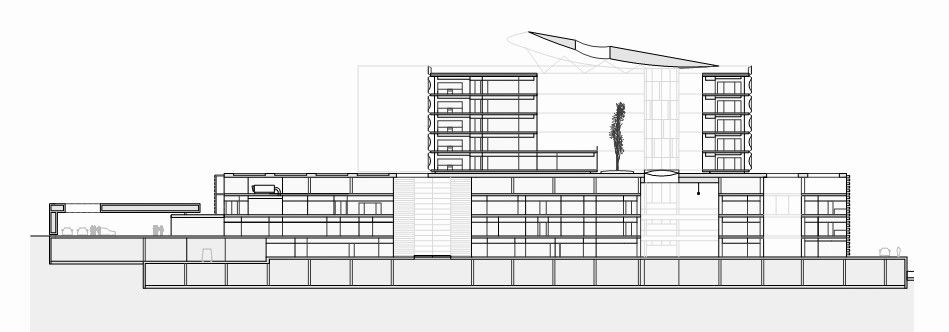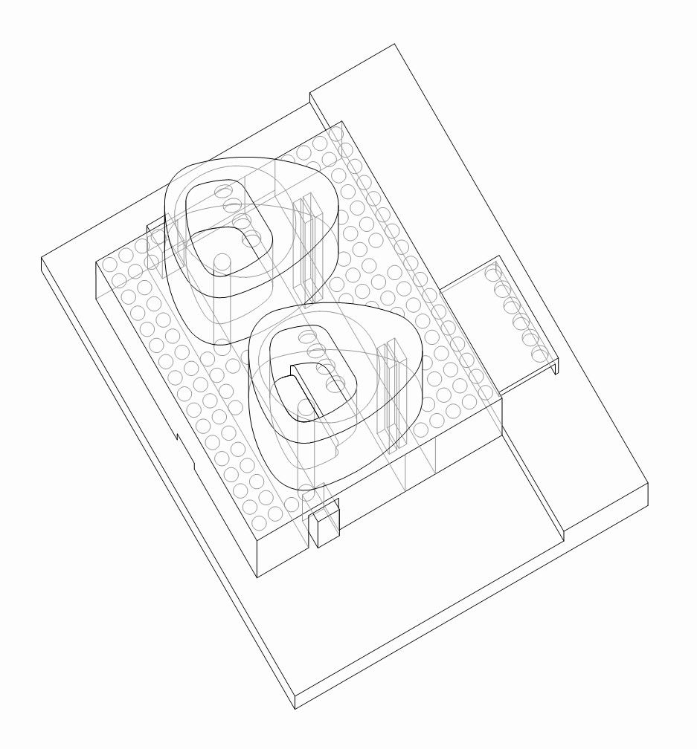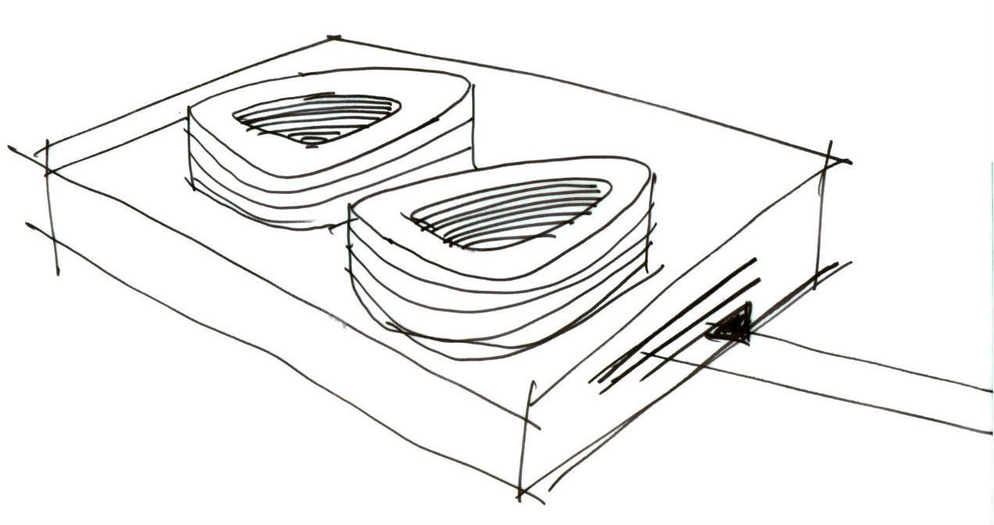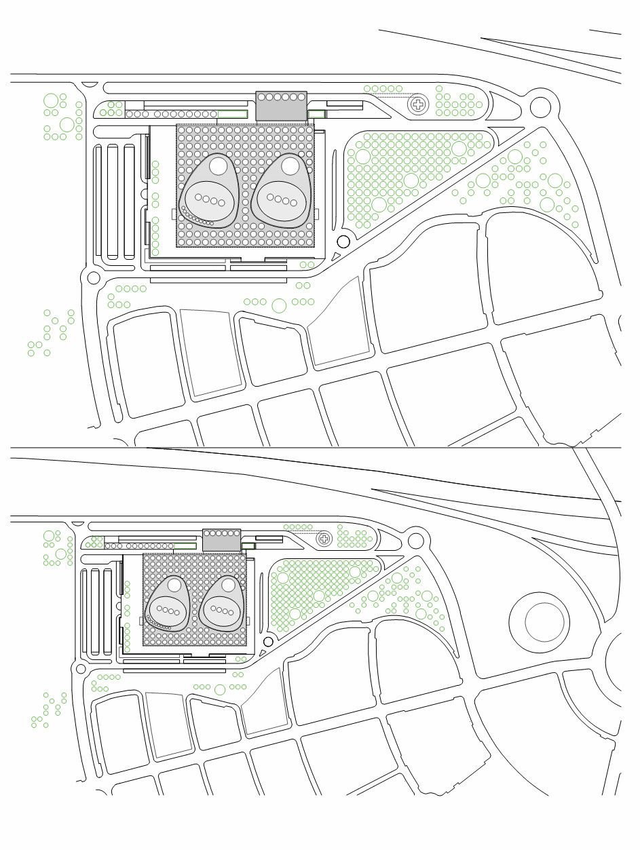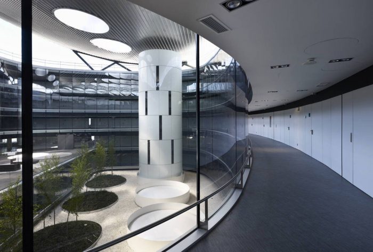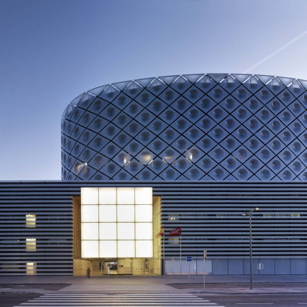Rey Juan Carlos Hospital
Our recently built hospitals, as health systems, (effectively take care of the needs of the citizens, but they do so in an unnecessarily dramatic and sometimes depressive architectural space. Their proven effectiveness is the cause of their repetitiveness in such a way that for over a quarter of a century they all have been alike, or they have been perceived to be so. We propose to transform the citizen into a client, for a new type of hospital, where the will be taken care of with the proven effectiveness of our healthcare system and they can feel the center of all care and attention at every moment. This new model of Hospital we propose uses three basic elements to achieve this purpose efficiency, light, and silence. The best of hospital architecture combined with the best of residential architecture.
Conceptually, this new Hospital is arranged on a base that houses health care units, outpatients, diagnosis, and treatment. The hospital is structured in three parallel modules or buildings which represent the best of hospital matrix structures; flexibility, expansion, functional clarity, and horizontal circulation. On this structure lay two inpatient units, two oval crowns drawn with pleasant curves which are sensorially differentiated from the depressing residential forms of the rationalist “pill block” and are inspired by the best of recent residential architecture: the elimination of corridors, therefore of noise, concentric circulation, light and silence around a common atrium.
Project Info
Architects: Rafael De La-Hoz
Location: Madrid, Spain
Design Architects: Hugo Berenguer, Francisco Arévalo, Miguel Maíza, Jacobo Ordás, Carolina Fernández, Encarna Sánchez, Gonzalo Robles,Javier Gómez, Ignacio Jaso
Built Area overground: 69,782sqm
Built Area underground: 24,923.20 sqm
Type: Hospital
Photographs: Alfonso Quiroga
