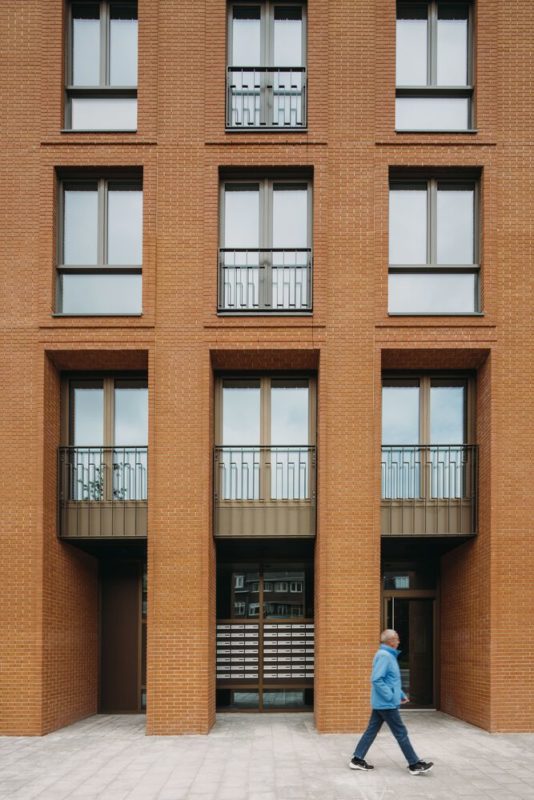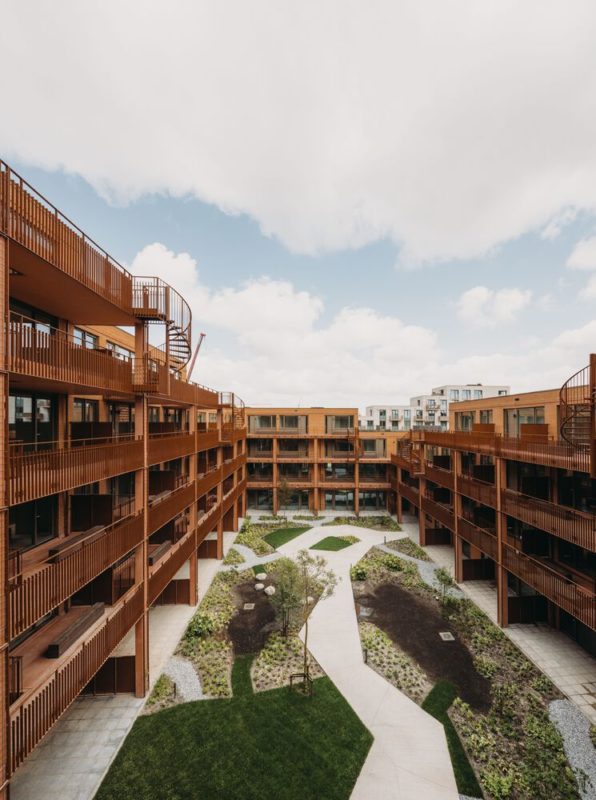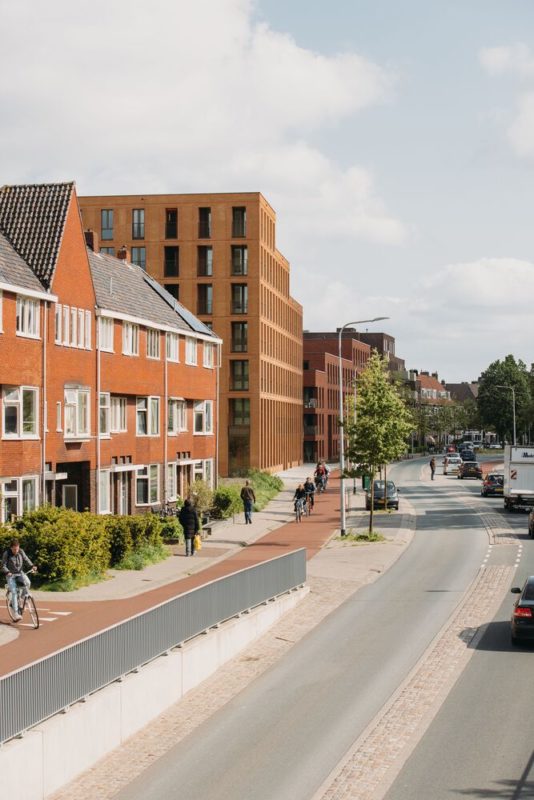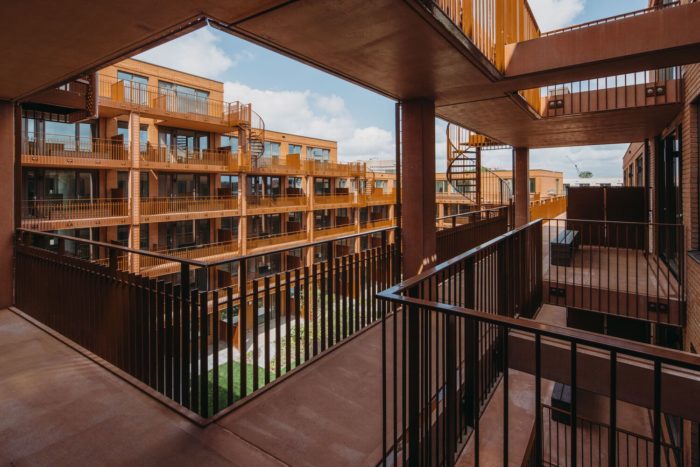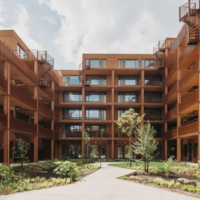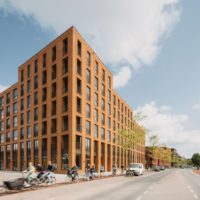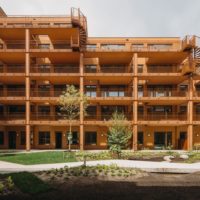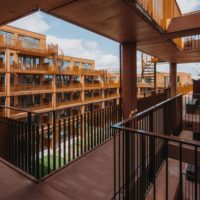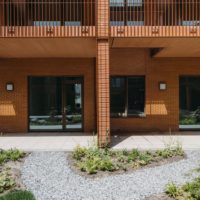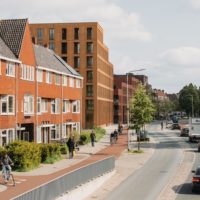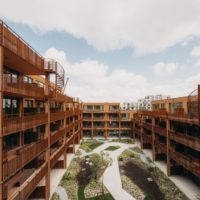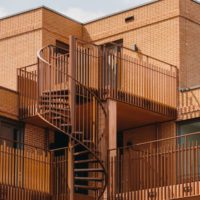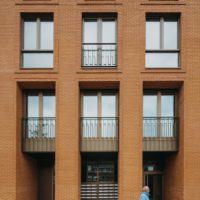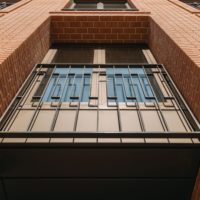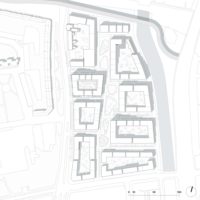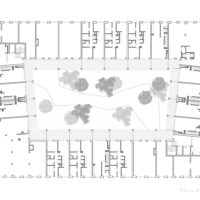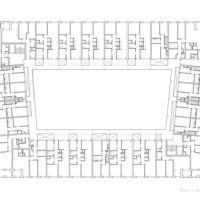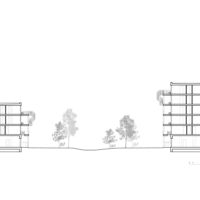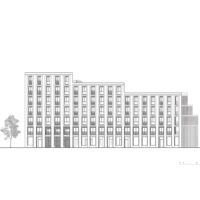The Regulateur is a testament to thoughtful urban development, a compact housing block comprising 105 apartments, of which 79 are designated as social rentals while 26 fall into the mid-rental category. Nestled around an inviting inner courtyard garden, this collaborative endeavor within the Grunobuurt neighborhood is purposefully crafted to enrich the lives of its residents, promoting both health and happiness within their homes.
The Regulateur’s Design Concept
Ascending gracefully from three to seven stories, the Regulateur boasts an aesthetically pleasing, rhythmically structured façade. In partnership with the Strating brick factory, a custom brick was meticulously crafted to adorn the Regulateur. The brickwork features flush mortar joints, yielding an intriguing block bond pattern accentuating the façade’s captivating “fade.”
Windows are framed with standard 100 mm deep bricks, while shallower 70 mm deep bricks grace recessed surfaces. As the building ascends, the elevation unveils more expansive windows on the lower levels that gradually taper towards the summit. Solar panels adorn the rooftops, harnessing renewable energy.
Innovatively, parking spaces for residents are situated in a nearby garage, transforming the courtyard into a vibrant inner garden, a wadi for rainwater storage, and a communal space for residents to connect. This architectural approach pays homage to Groningen’s tradition of ‘hofjes,’ courtyard almshouses. Lush greenery flourishes in the inner garden, while plant life adorns the inner sides of the building, further enhancing the environment.
All housing units are thoughtfully oriented toward the inner garden, with outdoor spaces facing the courtyard. The elevated ground floor accommodates diverse programs, enriching the neighborhood’s vitality. The Regulateur is an integral part of the Grunobuurt, where De Zwarte Hond has taken charge of urban development planning and designing the previously completed Typhoon and Tractie residential blocks. This harmonious collaboration between Nijestee, De Zwarte Hond, and Trebbe underscores the shared mission of enhancing residents’ well-being, ensuring a healthier and happier living experience.
Project Info:
- Architects: De Zwarte Hond
- Area: 9942 m²
- Year: 2023
- Photographs: Eva Bloem
- Manufacturers: Ensel, Smit Bedum, Strating Baksteenindustrie
- Lead Architects: Erik Roerdink
- Contractor: Trebbe
- Technical Engineering: Sweco
- Building Physics: DGMR
- Landscape Architect: Felixx Landscape Architects & Planners
- Client: Nijestee
- City: Groningen
- Country: The Netherlands
- © Eva Bloem
- © Eva Bloem
- © Eva Bloem
- © Eva Bloem
- © Eva Bloem
- © Eva Bloem
- © Eva Bloem
- © Eva Bloem
- © Eva Bloem
- © Eva Bloem
- Plan – Site. © De Zwarte Hond
- Plan. © De Zwarte Hond
- Plan. © De Zwarte Hond
- Section. © De Zwarte Hond
- Elevation. © De Zwarte Hond



