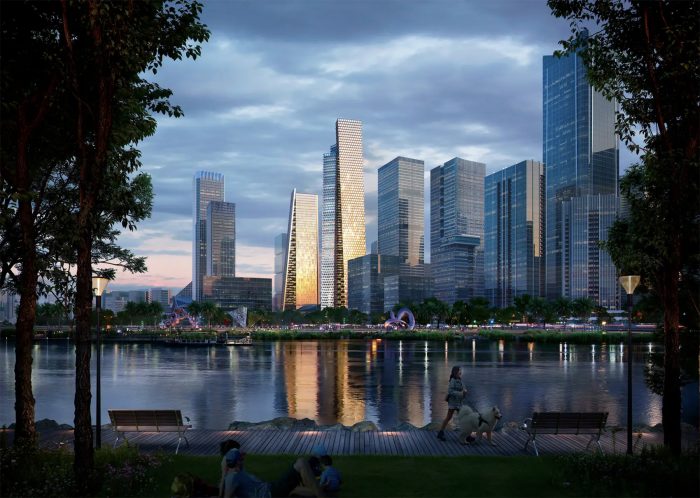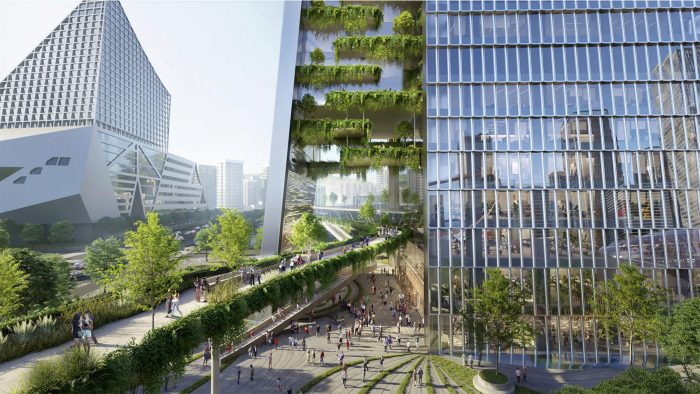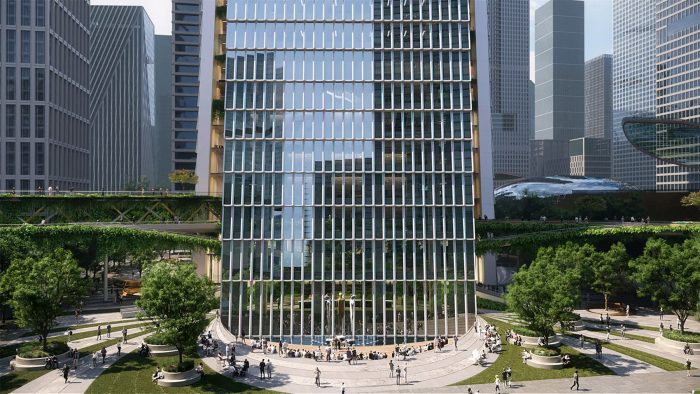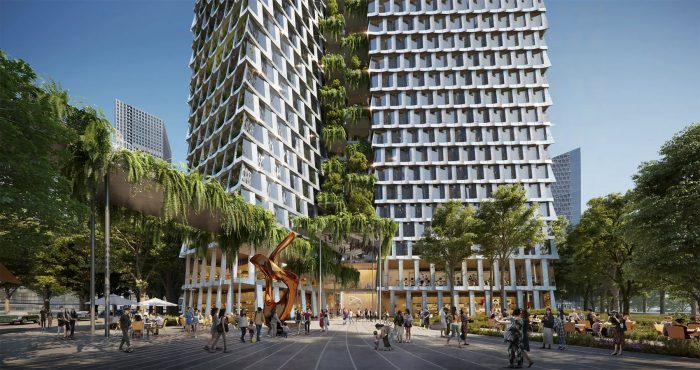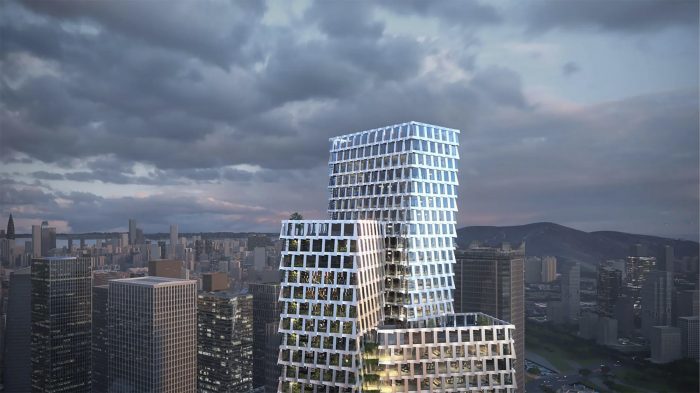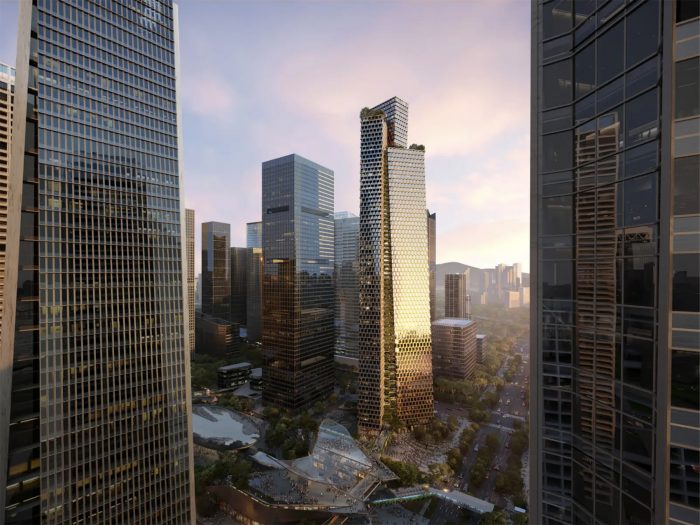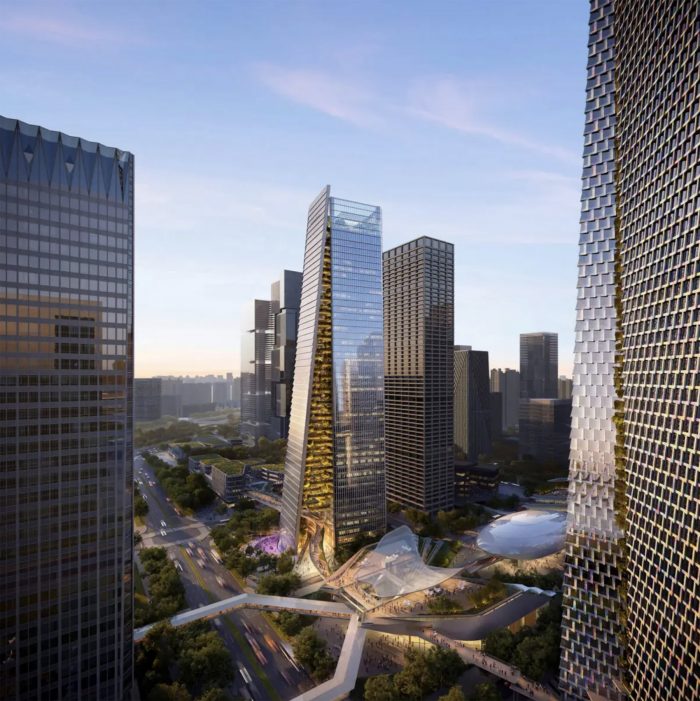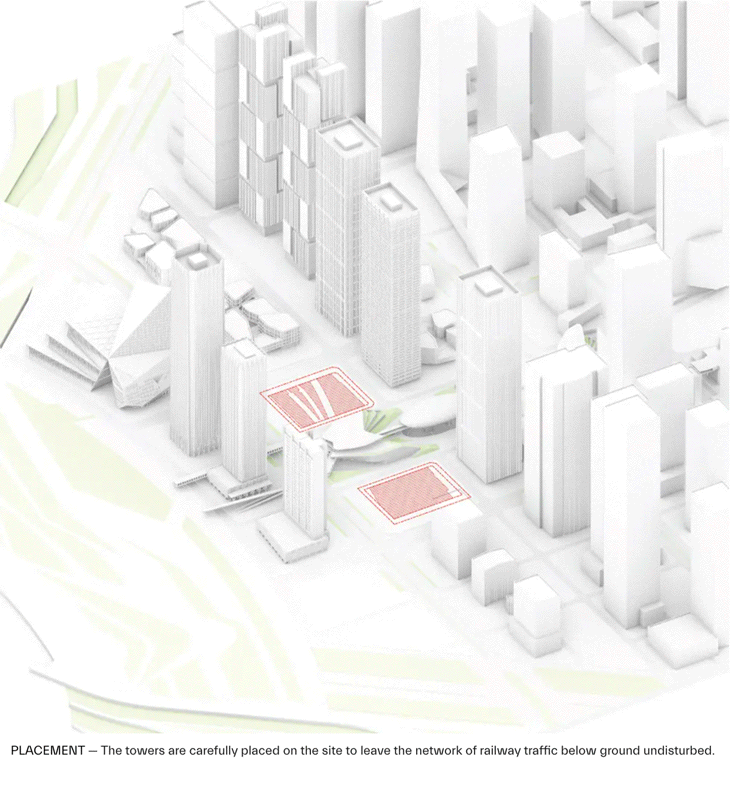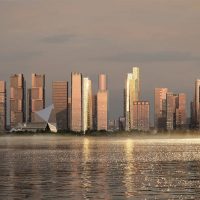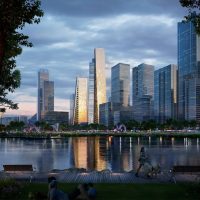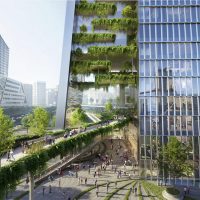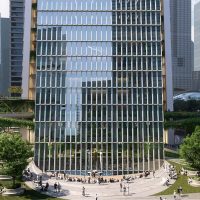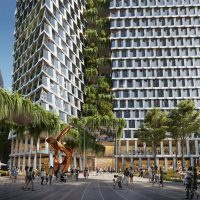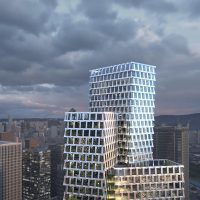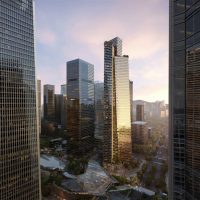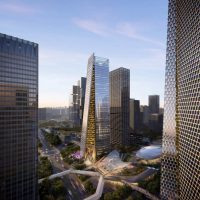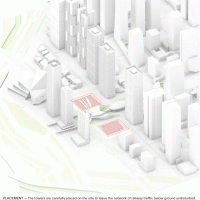BIG just announced that the Qianhai Prisma Towers had been selected as the winning design in the worldwide competition to wrap up the new Qianhai Bay development, further establishing Qianhai as the economic and cultural hub of Shenzhen.
Qianhai Prisma towers are scheduled to commence in 2025, making it BIG’s second Shenzhen project after the successfully finished Shenzhen Energy Mansion in 2017.
“The ground underneath both buildings is designed to be public space, and hence they are imagined as basic prismatic building envelopes that have been cut in half. Wedges for outdoor gardens and terraces for the lives of the people living and working inside are left between the open seams and gaping corners, allowing the green spaces to rise from the earth to the sky.”
“Shenzhen is sometimes described as “a vertical contemporary metropolis of 1000 parks,” and the two towers’ design reflects this description with its ageless simplification and welcome openness. BIG’s Founder and Creative Director, Bjarke Bundgaard Ingels.”
Qianhai Prisma Towers
The Guiwan District of the metropolitan city of Qianhai is home to BIG’s ‘leaning’ Qianhai Prisma Towers, featuring a 984-foot-tall residential tower alongside an 820-foot-tall office tower.
The Shenzhen Hong Kong Plaza, sometimes referred to as the ‘green belt,’ will serve as the gateway to the area, and the Towers, which BIG designed, will stand on each side of the plaza. New offices, apartments, and more than 20,000 square meters of multi-level outdoor venues will be nestled only steps away from an incorporated metropolitan transit hub and Qianhai Bay.
Softly sloping volumes that taper upward define the qianhai prisma towers. This gesture improves structural performance and leaves space for greenery between the towers and the expansive public space on the ground level. Glass facades glisten slightly throughout the day, contrasting the verdant biophilic design on the patios and ledges.
Connecting the qianhai prisma towers to the neighboring “green belt” and commercial center, the ground level of the buildings opens out to create a vibrant and pleasant urban living room. A spiraling biophilic walkway sky bridge provides shelter from the sun and rain while linking the shopping center, the retail podium, and the surrounding area.
“As the qianhai prisma towers’ footprints extend downward, they raise a glass curtain to the ground to celebrate the easy access to public transportation, shops, and neighboring structures. A pedestrian network ending in the Qianhai Bay Waterfront Park is formed by walking paths connecting various stories and delivering smooth flow between the towers and the neighboring public squares.” Martin Voelkl, a partner at BIG
Office employees and guests may take in panoramic views of Qianhai Bay from the rooftop terrace, accessible by green terraces that flow from the ground floor.
For maximum PV effectiveness, photovoltaic cells are embedded in the office skyscraper’s slightly slanted West and East façade spandrel. The most exposed aspect of the office skyscraper employs a double-skin enclosed cavity façade (CCF) to better achieve and improve thermal efficiency in light of the local environment. The residential apartments in the tower also include ventilation nozzles that can be opened to let in the fresh air.
The tower’s interior is designed such that each level may access a private outdoor space through a terrace that spreads out from the building’s corners. The west tower advances slightly upwards to emphasize further the leaning motion that unites the other three walls/envelopes into a sculptural contribution to the skyline.
Qianhai Bay influences the bottom floor’s orienteering; it generally takes the form of a sequence of ripples, and its purpose is to help visitors find their way to and from the many openings throughout and around the qianhai prisma towers.
A theater, tree-shaded social areas, and a bar under the porch make up the ground-level public area of the office tower. Activities are situated under the building’s canopies, foliage, and high ceilings to accommodate the local climate. Slanted curtain walls catch rainfall and put it to good use in the landscaping and upkeep of the public area.
To the east of the site lies the Guangzhou–Shenzhen Intercity Railway, while the west of the residential tower is where Hong Kong–Shenzhen Western Express Railway is planned to be built.
Both buildings will have underground terminals that lead directly to the Transportation Hub via an adjacent retail connector below ground level. In addition to the convenience of the transportation center, the building will include 966 permanent bicycle parking spots.
- ©Atchain
- ©Atchain
- ©Atchain
- ©Atchain
- ©Atchain
- ©Atchain
- ©Atchain
- ©Atchain
- ©Atchain


