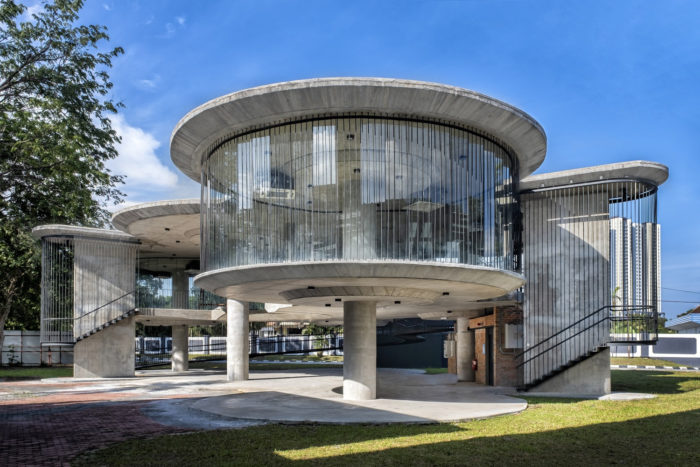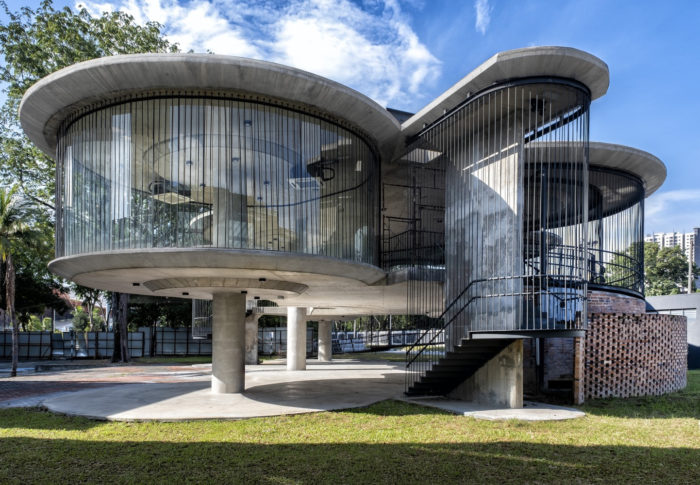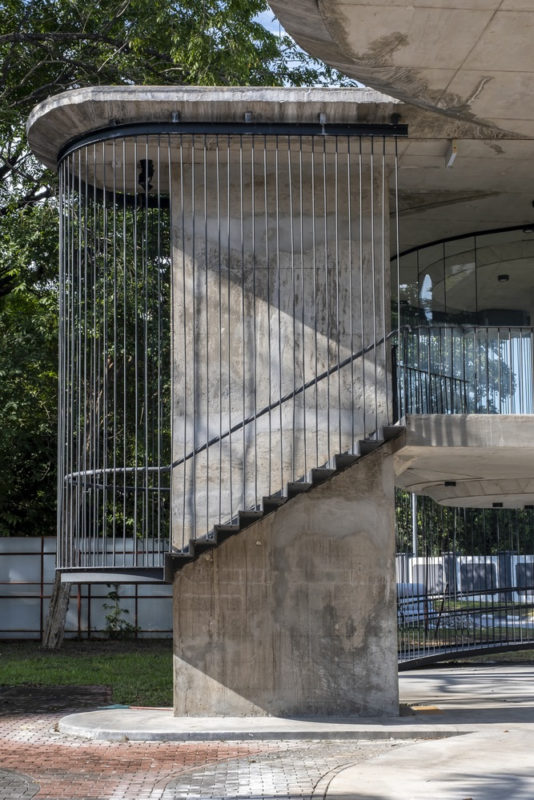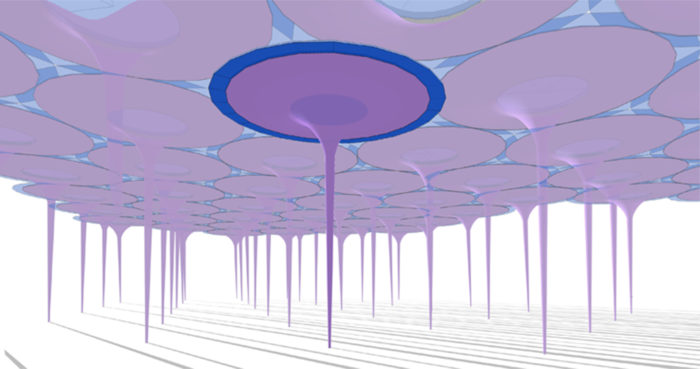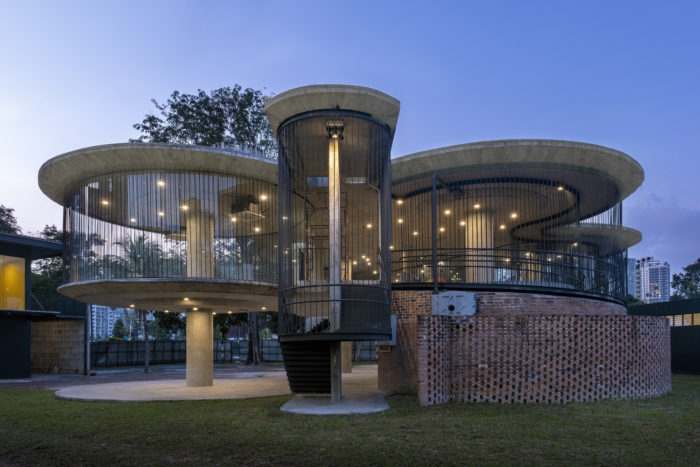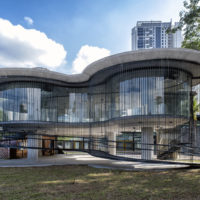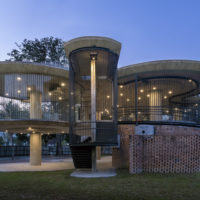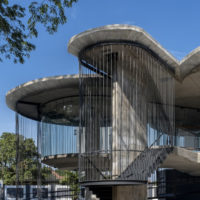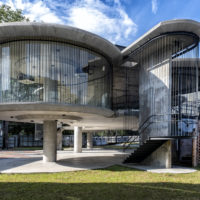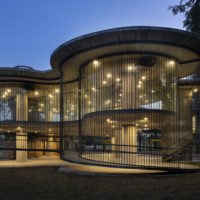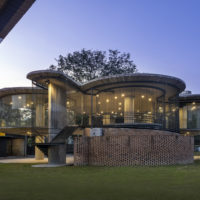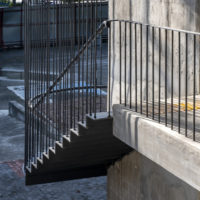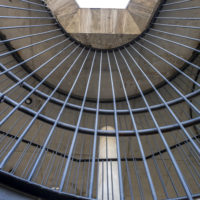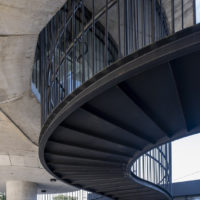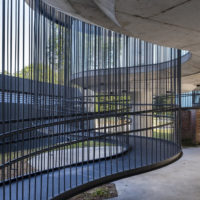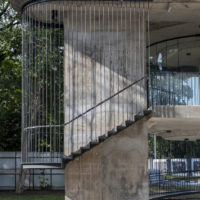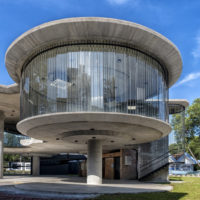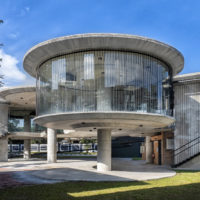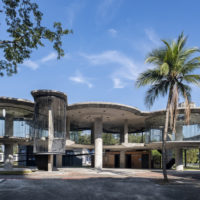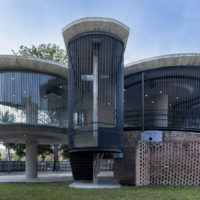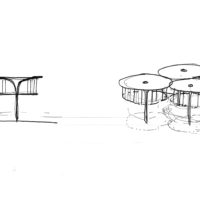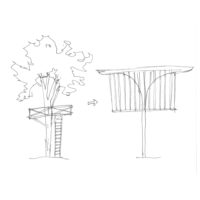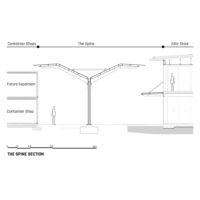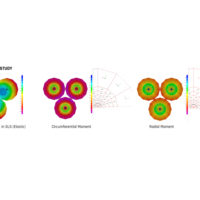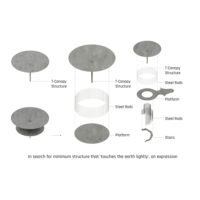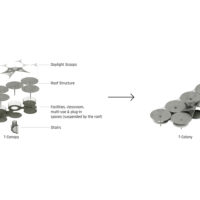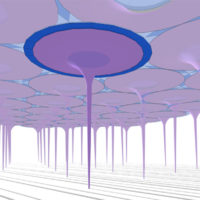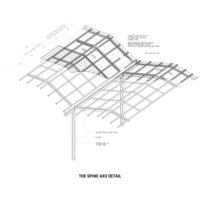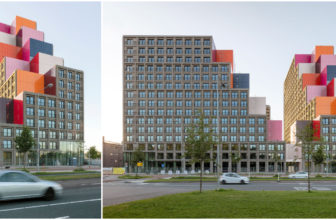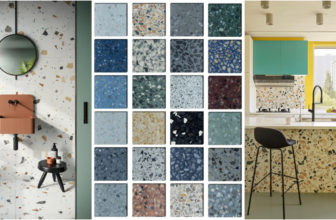About PJKita Community Center
PJKita Community Center has become a popular destination for the community, especially Generation Z. Located within Kelana Jaya Park, the project is spread over 4.3 acres and is part of the PJKita initiative led by Petaling Jaya Municipal Council (MBPJ) Its main objective is to actively involve young individuals and create a sense of unity among the community interior, including sustainability, creativity, community- The sprawling two-building community site with a unique focus on sustainable businesses comprises a total built-up area of 310 square meters.
PJKita Community Center is a venue for many community events and activities, featuring an open and spacious patio on the ground floor. The floor also has a convenient basement toilet. The first floor houses PJKita offices, conference rooms, and a unique four-glass circular meeting space. Additionally, the community space includes a separate single-story retail building with converted shipping containers. Retail startups can take over these immersion spaces to showcase their boutique businesses. The facility also includes areas designated for a food hall, market section, children’s activities, skateboard park, and sports fields.
Concept Of PJKita Community Center
PJKita Community Center follows a unique architectural plan, with circular glass buildings supported by irregular concrete columns, rear, and access points suitable for disabled individuals. Accessible via -This design prototype is consistent with the T-Canopy concept. The event started with Street Graffiti, involving local PJs and providing valuable crafts to give back to the community by participating in the project.
The concept envisions a tropical ecosystem connected by a new biophilic structural backbone with T-structures. These modular T-canopies enable simple integration with minimal environmental impact, providing multilayer connectivity and organic expansion in any direction. Only three T-canopy units are required to achieve structural triangulation, stability, and self-support. The T-Canopy design boasts a transparent and dynamic design, serving as a landmark yet functionally providing shelter and shade.
Interestingly, the T-Canopy mimics the giant trees found in the rainforest. Due to their modular nature, T-canopies can be easily integrated with minimal impact on the campus and facilitate multifaceted communication and organic growth. The Services are cleverly installed and deactivated and provide an easy floor space (each T-Canopy module has only one point of contact). It also allows for flexibility in scheduling activities as needed.
The system has an inherent ecosystem, allowing it to adapt and expand as needed. The functional structure and structure of the T-canopy, with subsequent groups appearing along the spine, are flexible and integrated. This unique property allows both cells and organisms to be flexible and proliferative. Many textiles can be easily woven into existing environments, blending seamlessly with nature and the surrounding landscape.
Central Axis: Functioning as a covered walkway, the central axis extends under the canopy, is 60 meters long, and connects the shops and the youth center. This paved street provides easy access between venues and steel-deck fiberglass, which doubles as a hotspot for local festivals, restaurants, and shops. The integrated leaf roof effectively handles sunlight, heat, and rain in hot weather. The orientation of the canopy is carefully planned to provide optimum shade and ventilation to be able to move through the space, creating a comfortable environment for everyone.
Project Info:
Architects: DTLM Design Group
Area: 396 m²
Year: 2021
Photographs: H.Lin Ho
Manufacturers: American Standard, Ampelite, Nippon Paint
Lead Architects: Tan Loke Mun
M&E Engineer: KWA Consult Sdn Bhd
Landscape Architect: In-Site Design
Quantity Surveyor: ELP Quantity Surveyors Sdn. Bhd.
C&S Engineer: Jurutera Perunding Primareka Sdn Bhd
City: Petaling Jaya
Country: Malaysia
- © H.Lin Ho
- © H.Lin Ho
- © H.Lin Ho
- © H.Lin Ho
- © H.Lin Ho
- © H.Lin Ho
- © H.Lin Ho
- © H.Lin Ho
- © H.Lin Ho
- © H.Lin Ho
- © H.Lin Ho
- © H.Lin Ho
- © H.Lin Ho
- © H.Lin Ho
- © H.Lin Ho
- Diagram
- Diagram
- Section
- Diagram
- Diagram
- Diagram
- Diagram
- Detail


