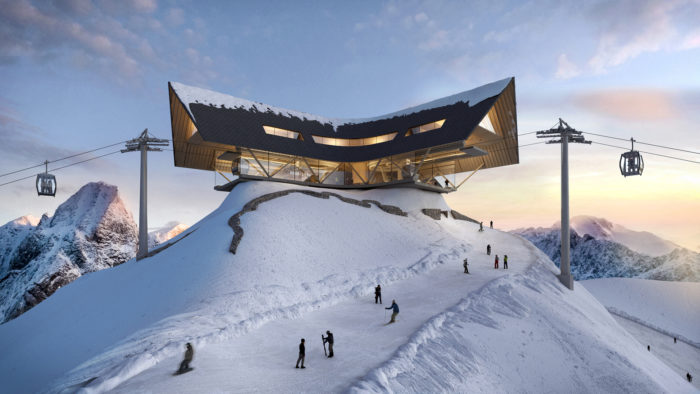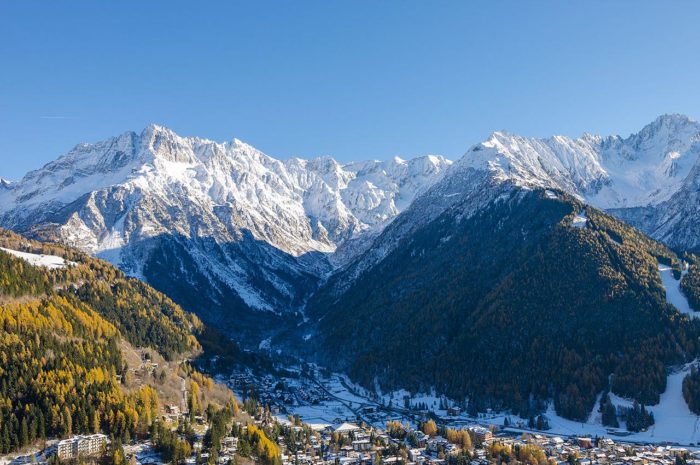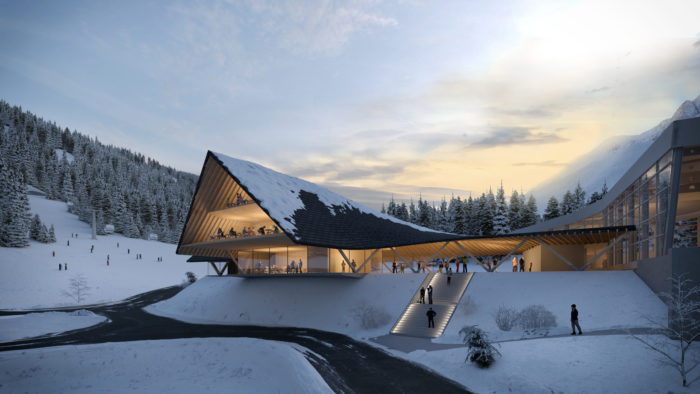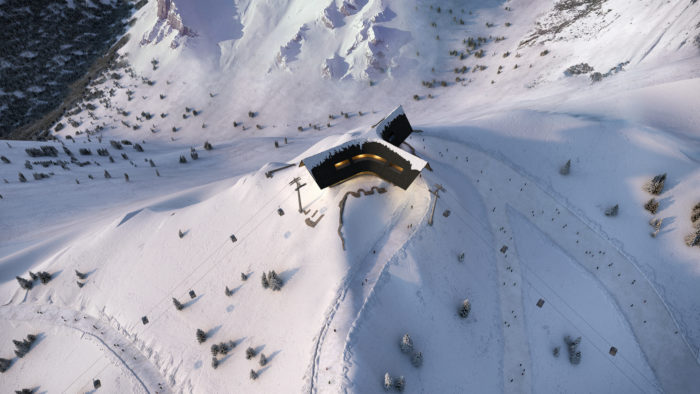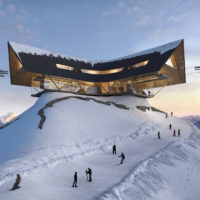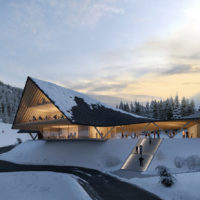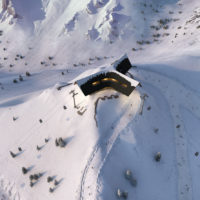A private competition was held to oversee the construction of ski facilities in Ponte di Legno, Italy, and Peter Pichler Architecture was invited to participate. Three additional cableway lines, characterized by various architectural initiatives, were requested as part of the Ski Area’s comprehensive brief. Other amenities were also asked, such as a place to rest and eat and a museum devoted to the area’s cultural, historical, and landscape heritage.
The New Ski Facilities
The firm’s plan for the new ski facilities leverages the site’s existing respect for the natural landscape, traditional architecture, and cultural history. As a result, they developed four enhancements that would not only improve the area’s infrastructure but also lead tourists on an architectural journey that is in harmony with its natural surroundings.
All four stations share a common architectural language while maintaining their unique identities through repeated design elements placed in different configurations based on the region’s topography. One of the key considerations was the presence of World War I warfare trenches in the area, which should be memorialized. These have been saved and incorporated into the ski facilities’ overall design, with decorated gaps and visual pathways so guests can learn about the buildings’ past.
The ski facilities use indigenous and organic materials like wood and stone to guarantee an ecologically sound strategy and lessen the adverse effects on the environment. The buildings range in size and purpose, each with its distinct personality that draws from a common aesthetic while also reflecting the local vernacular and the destination’s unique history.
Project Info
- PPA Principals: Peter Pichler, Silvana Ordinas
- Design Team: Peter Pichler, Daniele Colombati, Maria Pachi, Niklas Knap, Federica Rizzo
- Location: Ponte di Legno, Italy
- Status: Competition Entry
- Ground Floor Area: 4.360 m²
- Images: Peter Pichler Architecture + Visualarch
- ©Visualarch, Peter Pichler Architecture
- Val Camonica valley, Brescia Province of Italy. ©Albergo Miramonti
- ©Visualarch, Peter Pichler Architecture
- ©Peter Pichler Architecture + Visualarch


