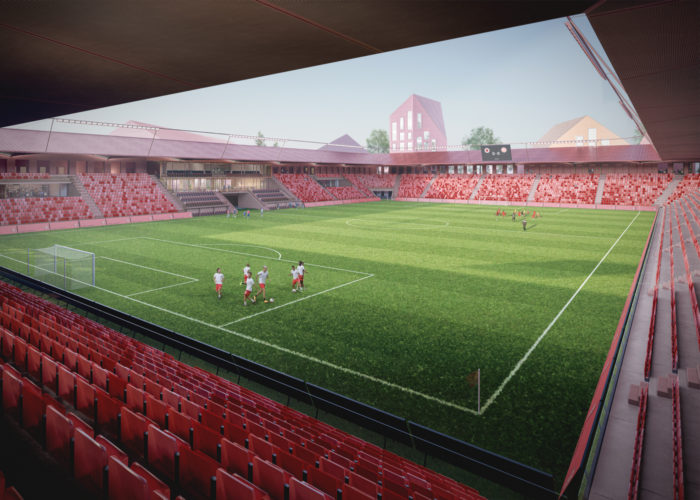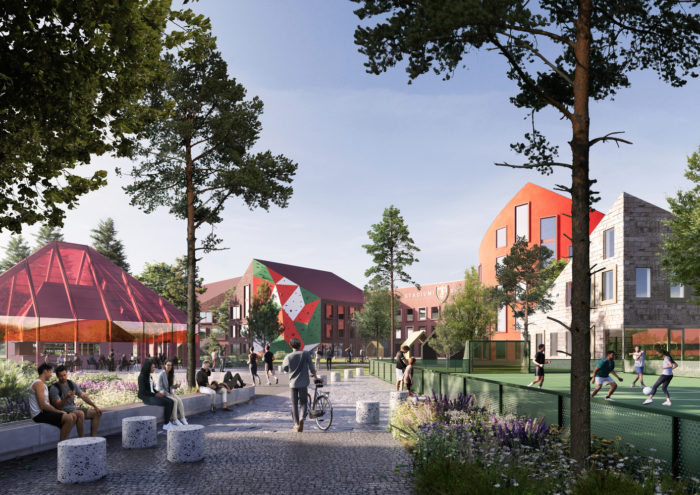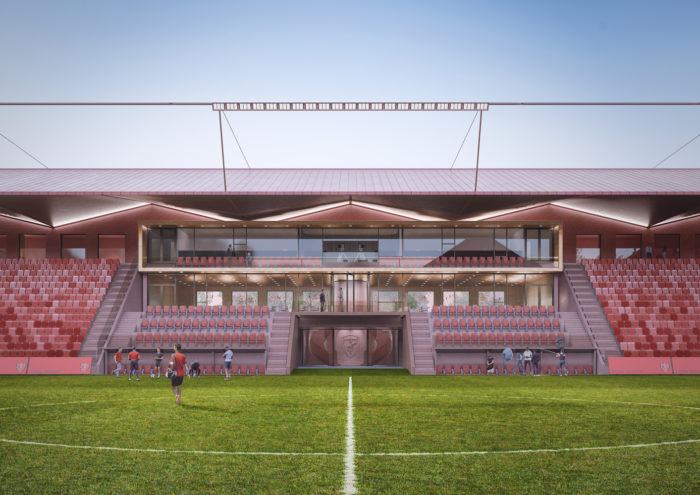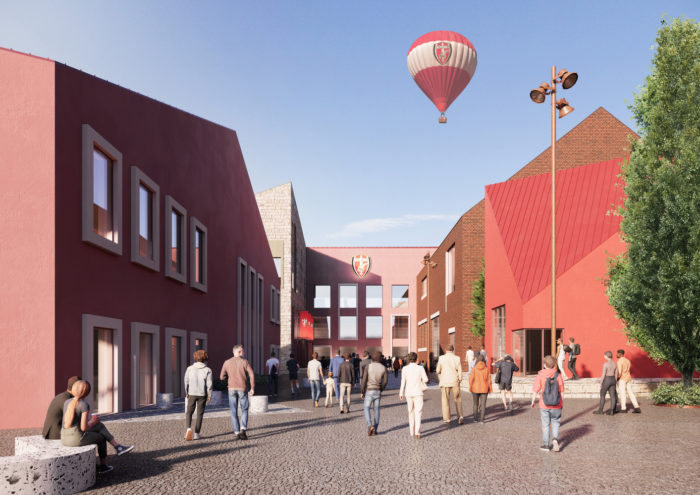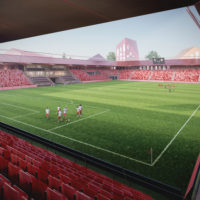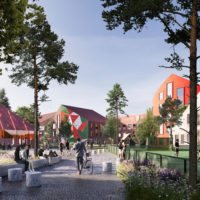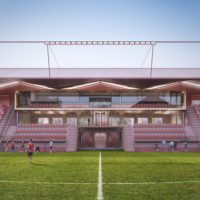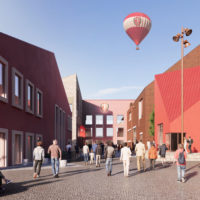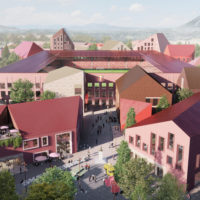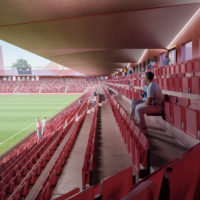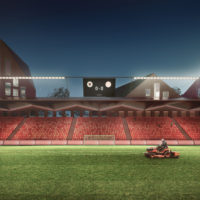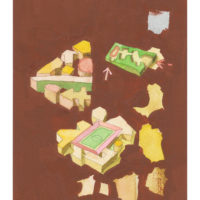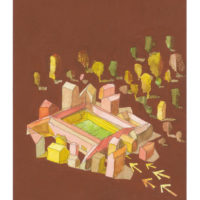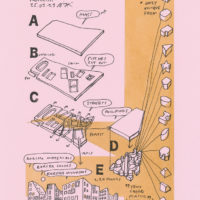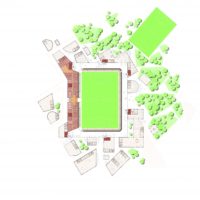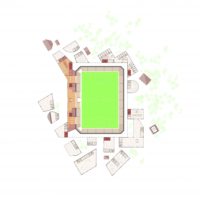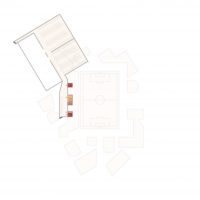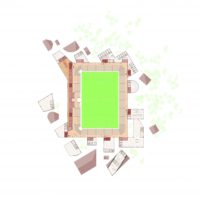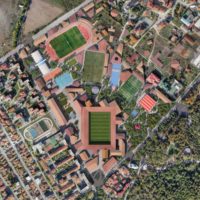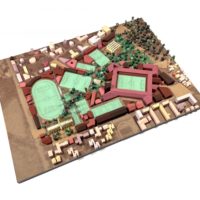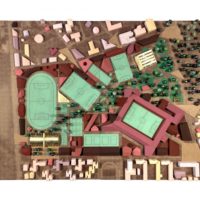The Danish architectural firm CEBRA claimed a worldwide contest to design the new Skenderbeu Stadium in Korça, Albania. The winning design places the 10,000-seat stadium in an energetic community, making it the hub of activity for locals, tourists, and businesspeople. The proposed structures and streets in the project are based on Korça styles and aim to bring a sense of recognizable culture to the area around the Skenderbeu Stadium.
“The innovative layout practically hides the stadium within the surrounding residential areas, commercial districts, and public parks. This is not done to conceal the arena but rather to highlight it as part of a larger architectural composition that captures the spirit of Korça through its many sports and cultural events. The new stadium is more than just a sporting landmark; it also improves the quality of life in one of Albania’s most significant cultural destinations.” Said CEBRA Co-Founder and Partner Mikkel Frost
Skenderbeu Stadium: The Concept
CERBA’s goal in constructing the stadium was to break away from the typical stadium layout, which features parking lots on all sides. Rather than building parking lots surrounding the stadium, the plan suggests expanding the adjacent Parku Rinia public parkland.
The Skenderbeu Stadium’s master plan sections off the land into individual urban districts and extends the existing streets out into the neighborhood. The neighborhood’s blocks are filled with structures of varying sizes and purposes that direct guests to the arena.
Many other sporting facilities are on the 158,000-square-meter plot, along with the brand-built Skenderbeu Stadium. A new Olympic pool, indoor multi-sport courts, athlete housing, and more football grounds and smaller courts are all on the list of planned improvements.
An open plaza greets visitors at the stadium’s main entryway, and next to Bulevardi Rilindasit, an expanded park features a new eatery, a pink pavilion coffee shop, and the Tamana Nikolla Sports Palace. In addition to family dwellings, the overall layout also calls for various stores, daycare facilities, museums, bars, and groceries in the new neighborhood.
The winning concept was chosen significantly because of its thoughtful adaptation to the city’s effectiveness and its considerate treatment of the park and natural areas already on the site. The overall scheme’s nature is based on examining regional and historic architectural typologies, which CEBRA’s design owes in part to. As a result, the envisioned community would feature structures with two to four stories and a wide range of forms and dimensions, giving rise to distinctively non-rectilinear public spaces.
Founded in 2001 by architects Mikkel Frost, Carsten Primdahl, Kolja Nielsen, and Mikkel Hallundbaek Schlesinger, CEBRA is a Danish design and architectural firm. CEBRA has around 65 people in a wide range of disciplines, and their headquarters are in Aarhus and Copenhagen, where they work on an expanding inventory of worldwide projects. Mount Tirana, in the nation’s capital, is another project now in CEBRA’s Albanian assignments.
- © CEBRA
- © CEBRA
- © CEBRA
- © CEBRA
- © CEBRA
- © CEBRA
- © CEBRA
- © CEBRA
- © CEBRA
- © CEBRA
- © CEBRA
- © CEBRA
- © CEBRA
- © CEBRA
- © CEBRA
- © CEBRA
- © CEBRA


