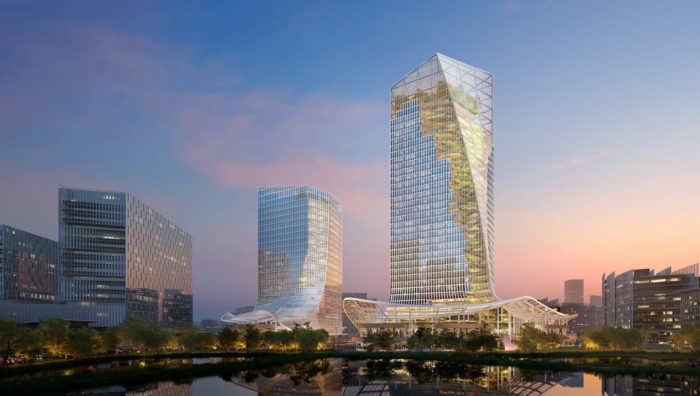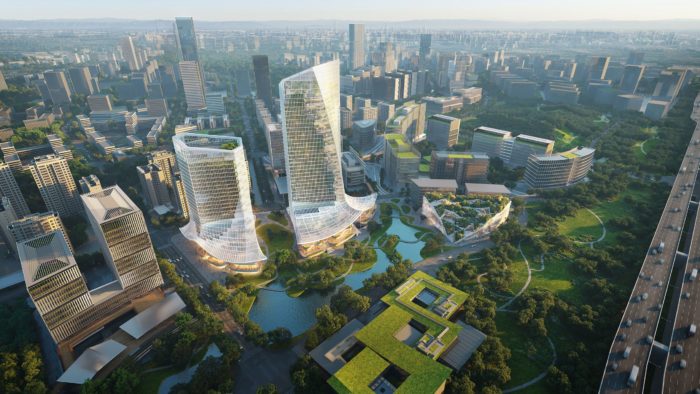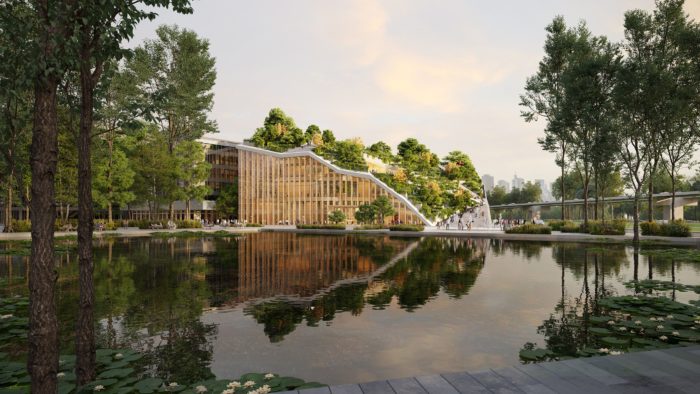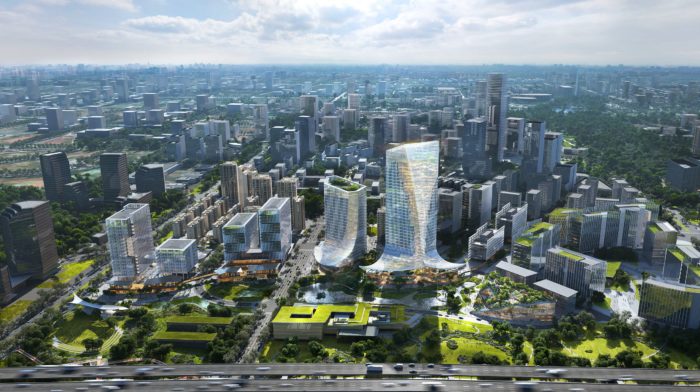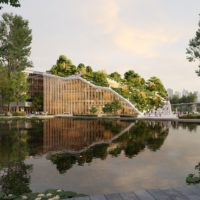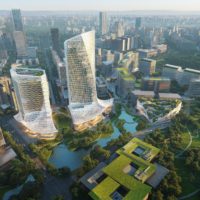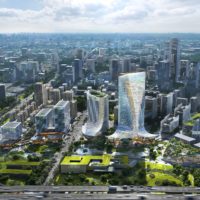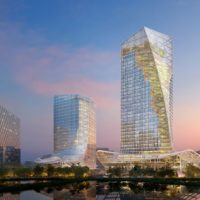MVRDV’S Competition-Winning Design For Tianfu Software Park
MVRDV emerged victorious in the competition to craft two structures within Chengdu’s Tianfu Software Park, featuring a striking 150-meter-tall tower that stands as the focal point of the campus. One corner of this tower houses a full-height atrium adorned with lush cascading greenery, integral to the building’s climate and ventilation system. Additionally, MVRDV’s design extends to a four-story cultural center on the campus, encompassing an art museum, conference hall, library, and exhibition space. The cultural center boasts a faceted sloping form that encourages visitors to explore its green roof and terraced interior.
Chengdu High-Tech Investment Group spearheads the project’s development, set to house companies specializing in 5G, AI, big data, Satellite Internet, and other high-tech domains. Positioned in the southeast of Chengdu, the site rests on the cusp of the city’s urban expansion and a hilly rural expanse. This juncture between urban and natural landscapes and the Chengdu government’s “park city” initiative is a pivotal point of origin for the design. The concept introduces green elements that stretch from nearby green spaces into the buildings. This green feature extends upwards in the office tower, shaping the atrium. Simultaneously, the cultural center witnesses a proliferation of greenery over its roof.
MVRDV has carefully shaped the office tower to enhance the efficiency of its floor plates and optimize panoramic views of the eastern mountains. The atrium is a semi-outdoor space, open at its base, where sweeping lines gradually blend with a shopping podium and are enclosed by a mesh façade. This architectural approach aligns with the building’s climate strategy, utilizing the atrium as a buffer zone that facilitates passive cross-ventilation through the mesh and openable panels in the opposite facades. This design minimizes solar gain within the office spaces and shades the terraces, thereby reducing the building’s cooling requirements and overall energy consumption.
MVRDV designed the Culture Centre to fit the triangular shape of its site. They used a stepped arrangement to stack various programs and create terraces that face the park. A green roof with faceted triangular panels covers the inside of the terraces. This creates a semi-outdoor atrium space that extends over the interior spaces. MVRDV lifted panels at some points along the roof’s edges to make glazed clerestory windows. This allows daylight to penetrate the interior. The roof is a miniature park with public plazas, a continuous pathway, and many green planters. This extends the landscape on top of the sloping building.
- © ATCHAIN / MVRDV
- © ATCHAIN / MVRDV
- © ATCHAIN / MVRDV
- © ATCHAIN / MVRDV


