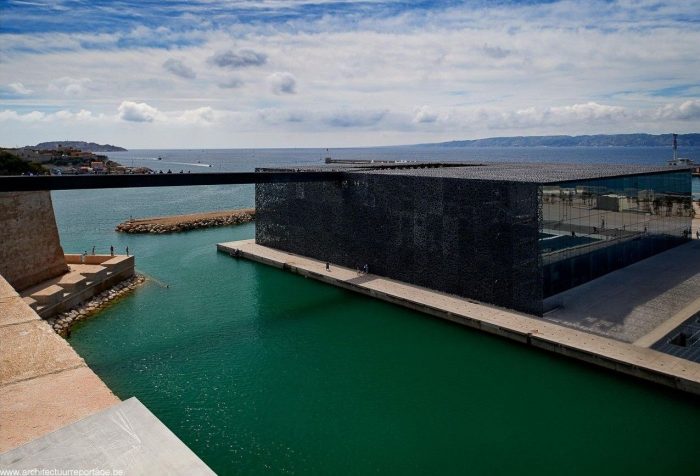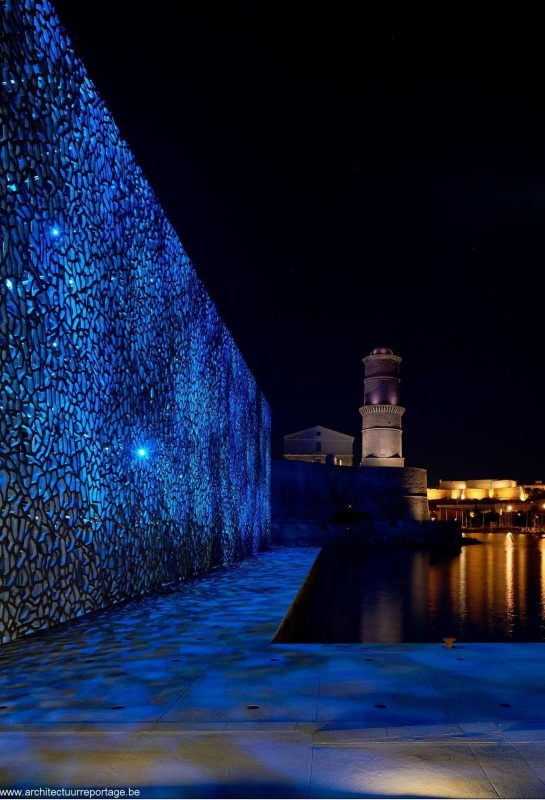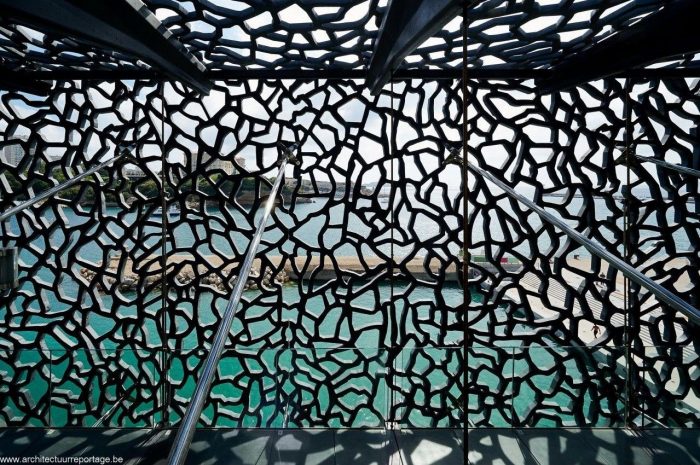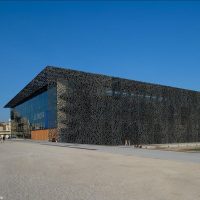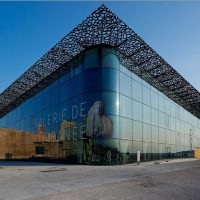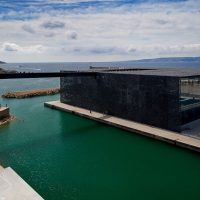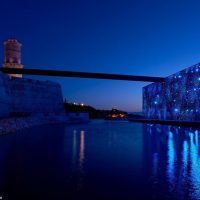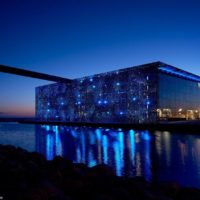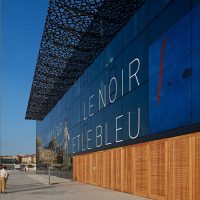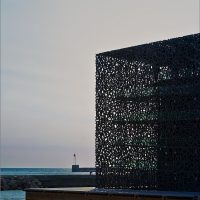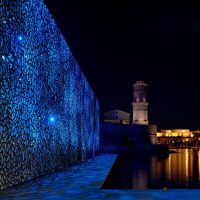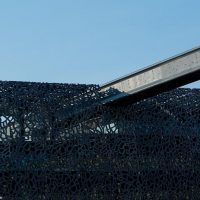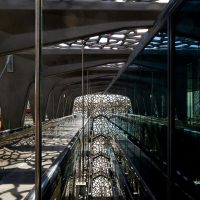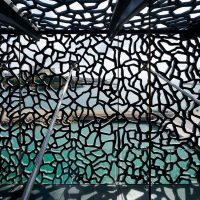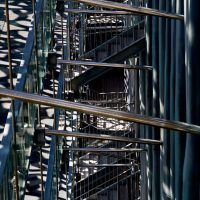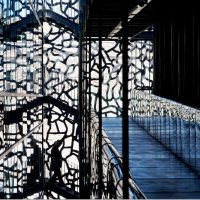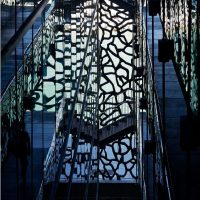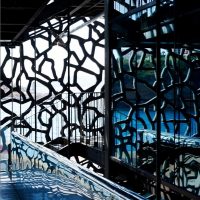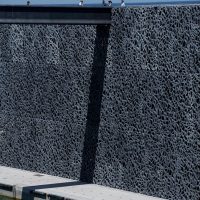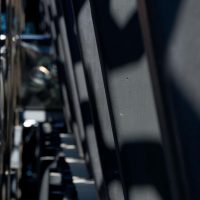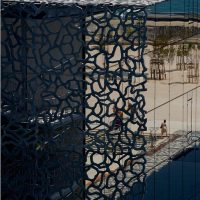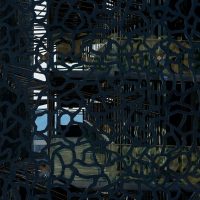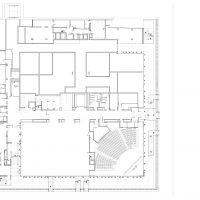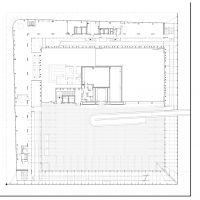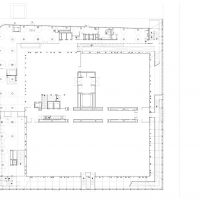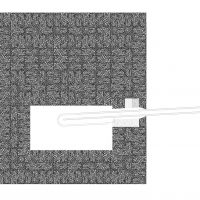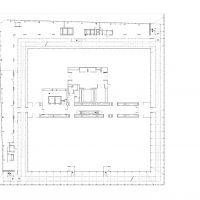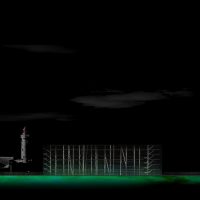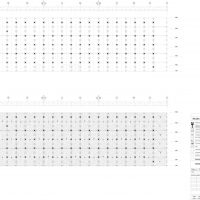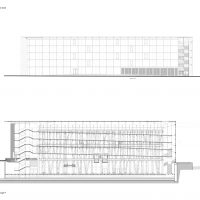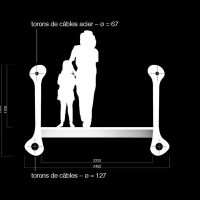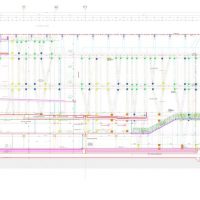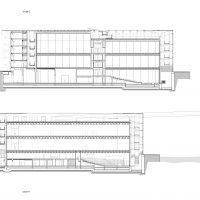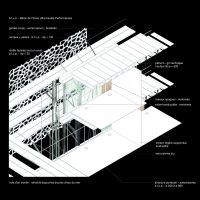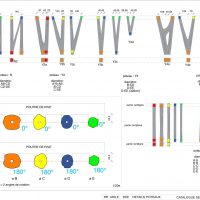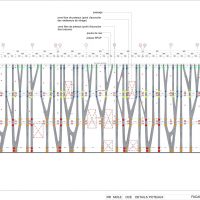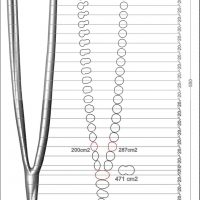Views, sea, sun, a mineral quality, which all must be orchestrated by a program that will become federal and cognitive. First of all a perfect square of 72 m per side ‘ MuCEM ‘, is a classic plan, Latin, under the control of Pythagoras. Within this square, another of 52 m per side, comprising the exhibition and conference halls identified as the heart of the museum.
Around, above and below are the service areas. But between these areas and the heart, openings entirely bypass the central square and form interconnected spaces. More interested by the views of the fort, the sea or the port, the culturally overwhelmed visitor will choose this route.
Along two interlacing ramps, he will then plunge into the imaginary of the tower of Babel or of a ziggurat in order to climb up to the rooftop and on to Fort Saint- Jean. This peripheral loop will be a demuseumifying breathe, enveloped by the smells of the sea from the proximity to the moats, a pause to dispel any lingering doubts about the use of the history of our civilisations. The MuCEM will be a vertical Casbah.
The tectonic choice of an exceptional concrete coming from the latest research by French industry, reducing the dimensions to little more than skin and bones, will affirm a mineral script under the high ramparts of Fort Saint-Jean.
This sole material in the colour of dust, matt, crushed by the light, distant from the brilliance and technological consumerism, will commend the dense and the delicate. The MuCEM sees itself evanescent in a landscape of stone and Orientalist through its fanning shadows.In the sky spanning the basin a flying carpet, granted a bit long, navigates towards the fort.
Project Info :
Architects : Rudy Ricciotti
Project Year : 2013
Photographs : Steven Massart
Associate Architects : C+T architecture
Project Location : Tunnel du Vieux-Port, Marseille, France
- photography by © Steven Massart
- photography by © Steven Massart
- photography by © Steven Massart
- photography by © Steven Massart
- photography by © Steven Massart
- photography by © Steven Massart
- photography by © Steven Massart
- photography by © Steven Massart
- photography by © Steven Massart
- photography by © Steven Massart
- photography by © Steven Massart
- photography by © Steven Massart
- photography by © Steven Massart
- photography by © Steven Massart
- photography by © Steven Massart
- photography by © Steven Massart
- photography by © Steven Massart
- photography by © Steven Massart
- photography by © Steven Massart
- Plan
- Plan
- Plan
- Plan
- Plan
- Elevation
- Elevation
- Elevation
- Elevation & Section
- Section
- Section
- Section
- Structure
- Detail
- Detail
- Detail


